Idées déco de salles de bain avec WC suspendus et un mur multicolore
Trier par :
Budget
Trier par:Populaires du jour
1 - 20 sur 1 733 photos
1 sur 3

Cette image montre une salle de bain principale design de taille moyenne avec des portes de placard grises, une baignoire encastrée, une douche à l'italienne, WC suspendus, un carrelage bleu, des carreaux de céramique, un mur multicolore, sol en béton ciré, un lavabo posé, un plan de toilette en marbre, un sol gris, une cabine de douche à porte battante, un plan de toilette multicolore, meuble double vasque, meuble-lavabo encastré et un plafond décaissé.

Réalisation d'une salle d'eau design de taille moyenne avec un placard à porte plane, des portes de placard noires, WC suspendus, un mur multicolore, un sol en carrelage de porcelaine, un lavabo posé, un sol gris, un plan de toilette noir, meuble simple vasque, meuble-lavabo encastré et du papier peint.

Summary of Scope: gut renovation/reconfiguration of kitchen, coffee bar, mudroom, powder room, 2 kids baths, guest bath, master bath and dressing room, kids study and playroom, study/office, laundry room, restoration of windows, adding wallpapers and window treatments
Background/description: The house was built in 1908, my clients are only the 3rd owners of the house. The prior owner lived there from 1940s until she died at age of 98! The old home had loads of character and charm but was in pretty bad condition and desperately needed updates. The clients purchased the home a few years ago and did some work before they moved in (roof, HVAC, electrical) but decided to live in the house for a 6 months or so before embarking on the next renovation phase. I had worked with the clients previously on the wife's office space and a few projects in a previous home including the nursery design for their first child so they reached out when they were ready to start thinking about the interior renovations. The goal was to respect and enhance the historic architecture of the home but make the spaces more functional for this couple with two small kids. Clients were open to color and some more bold/unexpected design choices. The design style is updated traditional with some eclectic elements. An early design decision was to incorporate a dark colored french range which would be the focal point of the kitchen and to do dark high gloss lacquered cabinets in the adjacent coffee bar, and we ultimately went with dark green.
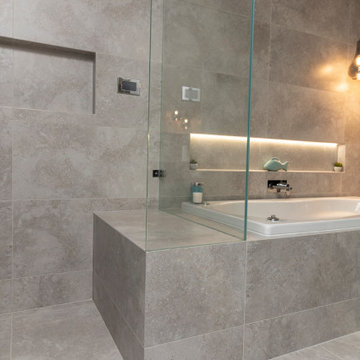
Ultra modern bathroom design project
Cette image montre une très grande salle d'eau minimaliste en bois foncé avec un placard à porte plane, une baignoire indépendante, une douche ouverte, WC suspendus, un carrelage gris, des carreaux de porcelaine, un mur multicolore, un sol en carrelage de porcelaine, un lavabo encastré, un plan de toilette en carrelage, un sol gris, aucune cabine et un plan de toilette blanc.
Cette image montre une très grande salle d'eau minimaliste en bois foncé avec un placard à porte plane, une baignoire indépendante, une douche ouverte, WC suspendus, un carrelage gris, des carreaux de porcelaine, un mur multicolore, un sol en carrelage de porcelaine, un lavabo encastré, un plan de toilette en carrelage, un sol gris, aucune cabine et un plan de toilette blanc.
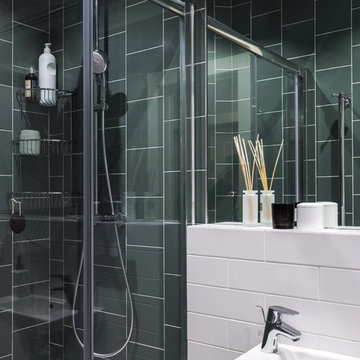
Плитка Marazzi, душевое ограждение Cezares.
Idée de décoration pour une salle de bain design de taille moyenne avec des carreaux de céramique, un carrelage blanc, un carrelage vert, un lavabo suspendu, WC suspendus, un mur multicolore, un sol en carrelage de céramique, un sol multicolore et une cabine de douche à porte coulissante.
Idée de décoration pour une salle de bain design de taille moyenne avec des carreaux de céramique, un carrelage blanc, un carrelage vert, un lavabo suspendu, WC suspendus, un mur multicolore, un sol en carrelage de céramique, un sol multicolore et une cabine de douche à porte coulissante.

Custom bathroom with an Arts and Crafts design. Beautiful Motawi Tile with the peacock feather pattern in the shower accent band and the Iris flower along the vanity. The bathroom floor is hand made tile from Seneca tile, using 7 different colors to create this one of kind basket weave pattern. Lighting is from Arteriors, The bathroom vanity is a chest from Arteriors turned into a vanity. Original one of kind vessel sink from Potsalot in New Orleans.
Photography - Forsythe Home Styling

Reconfiguration of a dilapidated bathroom and separate toilet in a Victorian house in Walthamstow village.
The original toilet was situated straight off of the landing space and lacked any privacy as it opened onto the landing. The original bathroom was separate from the WC with the entrance at the end of the landing. To get to the rear bedroom meant passing through the bathroom which was not ideal. The layout was reconfigured to create a family bathroom which incorporated a walk-in shower where the original toilet had been and freestanding bath under a large sash window. The new bathroom is slightly slimmer than the original this is to create a short corridor leading to the rear bedroom.
The ceiling was removed and the joists exposed to create the feeling of a larger space. A rooflight sits above the walk-in shower and the room is flooded with natural daylight. Hanging plants are hung from the exposed beams bringing nature and a feeling of calm tranquility into the space.

Exemple d'une petite douche en alcôve principale tendance en bois brun avec un placard à porte plane, WC suspendus, un carrelage multicolore, des carreaux de porcelaine, un mur multicolore, un sol en carrelage de porcelaine, une vasque, un plan de toilette en terrazzo, un sol multicolore, une cabine de douche à porte coulissante, un plan de toilette blanc, meuble simple vasque et meuble-lavabo sur pied.

Cette photo montre une petite salle de bain principale tendance avec un placard à porte plane, des portes de placard beiges, une baignoire posée, WC suspendus, un carrelage marron, un carrelage de pierre, un mur multicolore, un sol en carrelage de céramique, une vasque, un sol marron, meuble simple vasque, meuble-lavabo suspendu et un plafond décaissé.

Exemple d'une salle de bain scandinave en bois clair avec un placard à porte plane, une baignoire en alcôve, un combiné douche/baignoire, WC suspendus, un carrelage vert, un mur multicolore, un sol en terrazzo, un lavabo intégré, un sol multicolore et un plan de toilette blanc.

The clients wants a tile that looked like ink, which resulted in them choosing stunning navy blue tiles which had a very long lead time so the project was scheduled around the arrival of the tiles. Our designer also designed the tiles to be laid in a diamond pattern and to run seamlessly into the 6×6 tiles above which is an amazing feature to the space. The other main feature of the design was the arch mirrors which extended above the picture rail, accentuate the high of the ceiling and reflecting the pendant in the centre of the room. The bathroom also features a beautiful custom-made navy blue vanity to match the tiles with an abundance of storage for the client’s children, a curvaceous freestanding bath, which the navy tiles are the perfect backdrop to as well as a luxurious open shower.
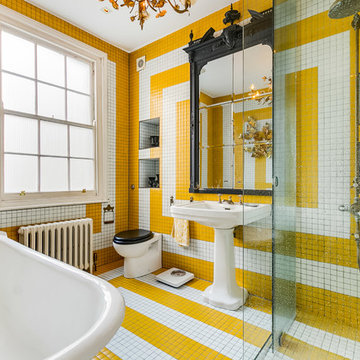
Inspiration pour une salle de bain principale bohème avec un espace douche bain, WC suspendus, un carrelage multicolore, un carrelage blanc, un carrelage jaune, un mur multicolore, un lavabo de ferme, un sol multicolore, une baignoire d'angle et des carreaux de céramique.
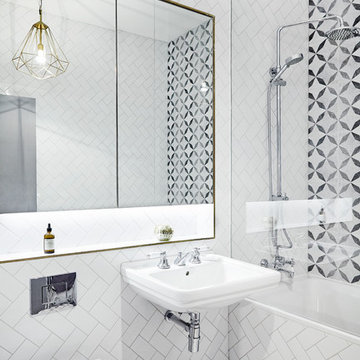
Anna Stathaki
Aménagement d'une salle de bain contemporaine avec une baignoire posée, un combiné douche/baignoire, WC suspendus, un carrelage noir et blanc, un mur multicolore et un lavabo suspendu.
Aménagement d'une salle de bain contemporaine avec une baignoire posée, un combiné douche/baignoire, WC suspendus, un carrelage noir et blanc, un mur multicolore et un lavabo suspendu.

Idée de décoration pour une salle de bain principale et blanche et bois design de taille moyenne avec une douche à l'italienne, WC suspendus, un carrelage multicolore, un mur multicolore, un sol en carrelage de céramique, une vasque, un plan de toilette en bois, un sol multicolore, des toilettes cachées, meuble simple vasque, des portes de placard blanches et une cabine de douche à porte coulissante.

Aménagement d'une petite douche en alcôve principale contemporaine en bois brun avec un placard à porte plane, WC suspendus, un carrelage multicolore, des carreaux de porcelaine, un mur multicolore, un sol en carrelage de porcelaine, une vasque, un plan de toilette en terrazzo, un sol multicolore, une cabine de douche à porte coulissante, un plan de toilette blanc, meuble simple vasque et meuble-lavabo sur pied.
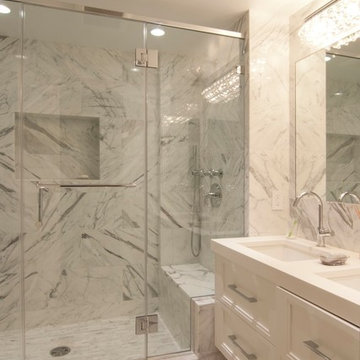
Réalisation d'une grande douche en alcôve principale tradition avec un placard avec porte à panneau surélevé, des portes de placard blanches, WC suspendus, un carrelage blanc, du carrelage en marbre, un mur multicolore, un sol en marbre, un lavabo encastré, un plan de toilette en quartz modifié, un sol multicolore, une cabine de douche à porte coulissante et un plan de toilette blanc.
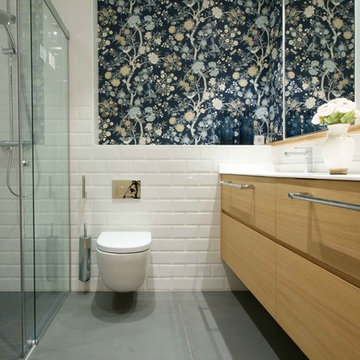
Cette image montre une salle d'eau design en bois clair avec une douche à l'italienne, un sol en carrelage de porcelaine, un sol gris, une cabine de douche à porte coulissante, un plan de toilette blanc, un placard à porte plane, WC suspendus, un carrelage blanc, un carrelage métro et un mur multicolore.

Санузел.
Idée de décoration pour une petite salle d'eau blanche et bois design avec un placard à porte plane, des portes de placard blanches, une douche d'angle, WC suspendus, un carrelage multicolore, des carreaux de porcelaine, un mur multicolore, un sol en carrelage de porcelaine, un lavabo suspendu, un plan de toilette en surface solide, un sol blanc, une cabine de douche à porte battante, un plan de toilette blanc, buanderie, meuble simple vasque et meuble-lavabo suspendu.
Idée de décoration pour une petite salle d'eau blanche et bois design avec un placard à porte plane, des portes de placard blanches, une douche d'angle, WC suspendus, un carrelage multicolore, des carreaux de porcelaine, un mur multicolore, un sol en carrelage de porcelaine, un lavabo suspendu, un plan de toilette en surface solide, un sol blanc, une cabine de douche à porte battante, un plan de toilette blanc, buanderie, meuble simple vasque et meuble-lavabo suspendu.
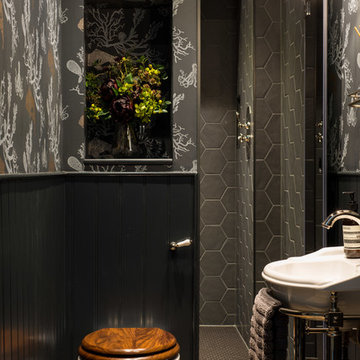
Inspiration pour une salle d'eau grise et noire traditionnelle avec un carrelage gris, un mur multicolore, un plan vasque et WC suspendus.

Set within a classic 3 story townhouse in Clifton is this stunning ensuite bath and steam room. The brief called for understated luxury, a space to start the day right or relax after a long day. The space drops down from the master bedroom and had a large chimney breast giving challenges and opportunities to our designer. The result speaks for itself, a truly luxurious space with every need considered. His and hers sinks with a book-matched marble slab backdrop act as a dramatic feature revealed as you come down the steps. The steam room with wrap around bench has a built in sound system for the ultimate in relaxation while the freestanding egg bath, surrounded by atmospheric recess lighting, offers a warming embrace at the end of a long day.
Idées déco de salles de bain avec WC suspendus et un mur multicolore
1