Idées déco de salles de bain avec WC suspendus et un mur multicolore
Trier par :
Budget
Trier par:Populaires du jour
21 - 40 sur 1 733 photos
1 sur 3

copyright Ben Quinton
Cette photo montre une salle de bain chic de taille moyenne pour enfant avec un placard à porte plane, une baignoire posée, une douche d'angle, WC suspendus, un mur multicolore, un sol en bois brun, un lavabo de ferme, une cabine de douche à porte coulissante, une niche, meuble simple vasque, meuble-lavabo sur pied et du lambris de bois.
Cette photo montre une salle de bain chic de taille moyenne pour enfant avec un placard à porte plane, une baignoire posée, une douche d'angle, WC suspendus, un mur multicolore, un sol en bois brun, un lavabo de ferme, une cabine de douche à porte coulissante, une niche, meuble simple vasque, meuble-lavabo sur pied et du lambris de bois.

Дизайнер интерьера - Татьяна Архипова, фото - Евгений Кулибаба
Réalisation d'une salle de bain principale de taille moyenne avec un placard avec porte à panneau encastré, des portes de placards vertess, une baignoire encastrée, WC suspendus, un carrelage gris, des carreaux de porcelaine, un mur multicolore, un sol en carrelage de porcelaine, un lavabo encastré, un plan de toilette en surface solide, un sol multicolore et un plan de toilette beige.
Réalisation d'une salle de bain principale de taille moyenne avec un placard avec porte à panneau encastré, des portes de placards vertess, une baignoire encastrée, WC suspendus, un carrelage gris, des carreaux de porcelaine, un mur multicolore, un sol en carrelage de porcelaine, un lavabo encastré, un plan de toilette en surface solide, un sol multicolore et un plan de toilette beige.
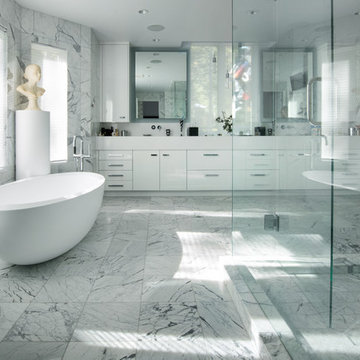
Ric Stovall
Idées déco pour une très grande salle de bain principale contemporaine avec un placard à porte plane, des portes de placard blanches, une baignoire indépendante, une douche d'angle, WC suspendus, un carrelage gris, du carrelage en marbre, un mur multicolore, un sol en marbre, un lavabo intégré, un plan de toilette en surface solide, un sol multicolore, une cabine de douche à porte battante et un plan de toilette blanc.
Idées déco pour une très grande salle de bain principale contemporaine avec un placard à porte plane, des portes de placard blanches, une baignoire indépendante, une douche d'angle, WC suspendus, un carrelage gris, du carrelage en marbre, un mur multicolore, un sol en marbre, un lavabo intégré, un plan de toilette en surface solide, un sol multicolore, une cabine de douche à porte battante et un plan de toilette blanc.

Iridescent glass oval and penny tiles add a playful yet sophisticated touch around the soaking tub.
Inspiration pour une salle de bain traditionnelle de taille moyenne pour enfant avec un placard à porte vitrée, des portes de placard blanches, une baignoire en alcôve, une douche double, WC suspendus, un carrelage multicolore, un carrelage en pâte de verre, un mur multicolore, un sol en carrelage de porcelaine, un lavabo encastré et un plan de toilette en verre.
Inspiration pour une salle de bain traditionnelle de taille moyenne pour enfant avec un placard à porte vitrée, des portes de placard blanches, une baignoire en alcôve, une douche double, WC suspendus, un carrelage multicolore, un carrelage en pâte de verre, un mur multicolore, un sol en carrelage de porcelaine, un lavabo encastré et un plan de toilette en verre.
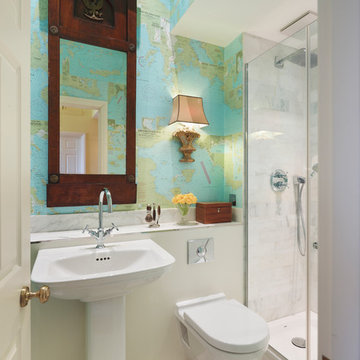
Inspiration pour une douche en alcôve design avec un lavabo de ferme, WC suspendus, un carrelage blanc, un mur multicolore et un sol en carrelage de terre cuite.

Existing Victorian guest bedroom that was refurbished and we added a modern aluminium box attached to the outside of the house as an ensuite. Existing timber sash window removed and a three metre high doorway was inserted. The ensuite is four metres high and fitted with a single sheet of glass allowing natural light from above. The main feature wall and floor was laid with micro mosaics as a 'still life' to add dramatic impact to the space.

Custom bathroom with an Arts and Crafts design. Beautiful Motawi Tile with the peacock feather pattern in the shower accent band and the Iris flower along the vanity. The bathroom floor is hand made tile from Seneca tile, using 7 different colors to create this one of kind basket weave pattern. Lighting is from Arteriors, The bathroom vanity is a chest from Arteriors turned into a vanity. Original one of kind vessel sink from Potsalot in New Orleans.
Photography - Forsythe Home Styling
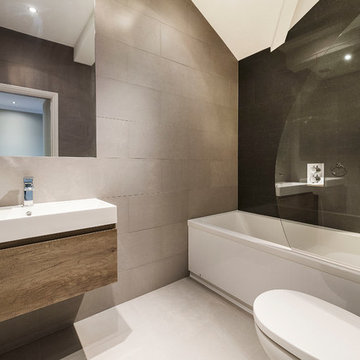
Ensuite Shower - with black marble tiles
Cette image montre une douche en alcôve principale minimaliste de taille moyenne avec WC suspendus, un carrelage multicolore, un mur multicolore, un lavabo intégré, un plan de toilette en carrelage et une baignoire en alcôve.
Cette image montre une douche en alcôve principale minimaliste de taille moyenne avec WC suspendus, un carrelage multicolore, un mur multicolore, un lavabo intégré, un plan de toilette en carrelage et une baignoire en alcôve.

Reconfiguration of a dilapidated bathroom and separate toilet in a Victorian house in Walthamstow village.
The original toilet was situated straight off of the landing space and lacked any privacy as it opened onto the landing. The original bathroom was separate from the WC with the entrance at the end of the landing. To get to the rear bedroom meant passing through the bathroom which was not ideal. The layout was reconfigured to create a family bathroom which incorporated a walk-in shower where the original toilet had been and freestanding bath under a large sash window. The new bathroom is slightly slimmer than the original this is to create a short corridor leading to the rear bedroom.
The ceiling was removed and the joists exposed to create the feeling of a larger space. A rooflight sits above the walk-in shower and the room is flooded with natural daylight. Hanging plants are hung from the exposed beams bringing nature and a feeling of calm tranquility into the space.
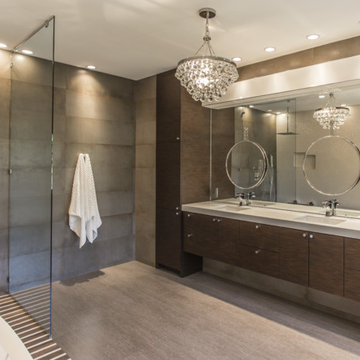
This West University Master Bathroom remodel was quite the challenge. Our design team rework the walls in the space along with a structural engineer to create a more even flow. In the begging you had to walk through the study off master to get to the wet room. We recreated the space to have a unique modern look. The custom vanity is made from Tree Frog Veneers with countertops featuring a waterfall edge. We suspended overlapping circular mirrors with a tiled modular frame. The tile is from our beloved Porcelanosa right here in Houston. The large wall tiles completely cover the walls from floor to ceiling . The freestanding shower/bathtub combination features a curbless shower floor along with a linear drain. We cut the wood tile down into smaller strips to give it a teak mat affect. The wet room has a wall-mount toilet with washlet. The bathroom also has other favorable features, we turned the small study off the space into a wine / coffee bar with a pull out refrigerator drawer.

Step into a space of playful elegance in the guest bathroom, where modern design meets whimsical charm. Our design intention was to infuse the room with a sense of personality and vibrancy, while maintaining a sophisticated aesthetic. The focal point of the space is the hexagonal tile accent wall, which adds a playful pop of color and texture against the backdrop of neutral tones. The geometric pattern creates visual interest and lends a contemporary flair to the room. Sleek fixtures and finishes provide a touch of elegance, while ample lighting ensures the space feels bright and inviting. With its thoughtful design and playful details, this guest bathroom is a delightful retreat that's sure to leave a lasting impression.

Авторы проекта:
Макс Жуков
Виктор Штефан
Стиль: Даша Соболева
Фото: Сергей Красюк
Inspiration pour une salle de bain principale urbaine de taille moyenne avec un placard à porte plane, des portes de placard marrons, une baignoire encastrée, un combiné douche/baignoire, WC suspendus, un carrelage multicolore, des carreaux de porcelaine, un mur multicolore, un sol en carrelage de porcelaine, une vasque, un plan de toilette en surface solide, un sol gris, aucune cabine, un plan de toilette blanc, meuble simple vasque, meuble-lavabo suspendu et poutres apparentes.
Inspiration pour une salle de bain principale urbaine de taille moyenne avec un placard à porte plane, des portes de placard marrons, une baignoire encastrée, un combiné douche/baignoire, WC suspendus, un carrelage multicolore, des carreaux de porcelaine, un mur multicolore, un sol en carrelage de porcelaine, une vasque, un plan de toilette en surface solide, un sol gris, aucune cabine, un plan de toilette blanc, meuble simple vasque, meuble-lavabo suspendu et poutres apparentes.
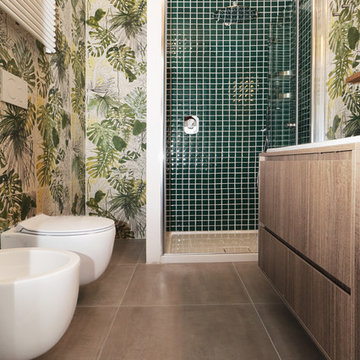
Aménagement d'une petite salle de bain contemporaine en bois clair avec un placard à porte plane, WC suspendus, un carrelage multicolore, des carreaux de céramique, un mur multicolore, un sol en carrelage de porcelaine, un lavabo intégré, un sol beige et une cabine de douche à porte battante.

Ensuite to the Principal bedroom, walls clad in Viola Marble with a white metro contrast, styled with a contemporary vanity unit, mirror and Belgian wall lights.
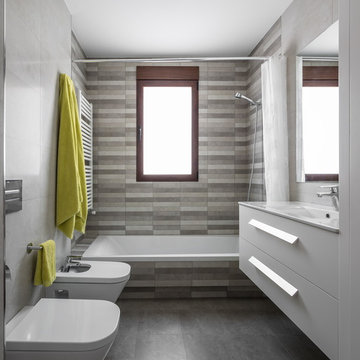
German cabo
Cette photo montre une petite salle de bain grise et blanche tendance avec un placard à porte plane, des portes de placard blanches, un combiné douche/baignoire, WC suspendus, mosaïque, un mur multicolore, un sol en ardoise, un lavabo intégré, un plan de toilette en surface solide, un carrelage gris, une baignoire posée et une fenêtre.
Cette photo montre une petite salle de bain grise et blanche tendance avec un placard à porte plane, des portes de placard blanches, un combiné douche/baignoire, WC suspendus, mosaïque, un mur multicolore, un sol en ardoise, un lavabo intégré, un plan de toilette en surface solide, un carrelage gris, une baignoire posée et une fenêtre.
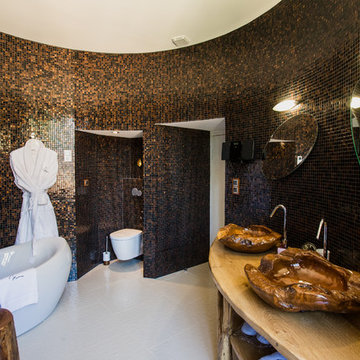
Raphaël Melka Photographie - www.raphaelmelka.com
Exemple d'une grande douche en alcôve principale tendance avec une baignoire indépendante, WC suspendus, un carrelage multicolore, mosaïque, une vasque, un plan de toilette en bois et un mur multicolore.
Exemple d'une grande douche en alcôve principale tendance avec une baignoire indépendante, WC suspendus, un carrelage multicolore, mosaïque, une vasque, un plan de toilette en bois et un mur multicolore.
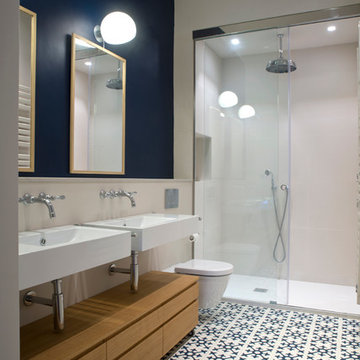
Idées déco pour une salle de bain classique en bois brun de taille moyenne avec un placard à porte plane, WC suspendus, un mur multicolore, un sol en carrelage de céramique, un lavabo suspendu et un sol multicolore.
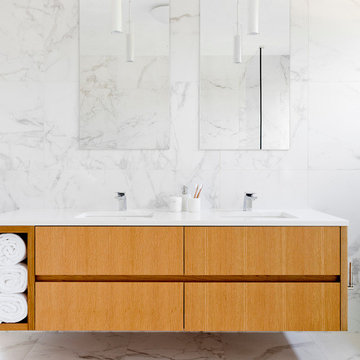
Rikki Snyder
Cette image montre une grande salle de bain principale minimaliste en bois clair avec un placard à porte plane, une baignoire posée, une douche ouverte, WC suspendus, un carrelage multicolore, du carrelage en marbre, un mur multicolore, un sol en marbre, un plan vasque, un plan de toilette en marbre, un sol multicolore et aucune cabine.
Cette image montre une grande salle de bain principale minimaliste en bois clair avec un placard à porte plane, une baignoire posée, une douche ouverte, WC suspendus, un carrelage multicolore, du carrelage en marbre, un mur multicolore, un sol en marbre, un plan vasque, un plan de toilette en marbre, un sol multicolore et aucune cabine.
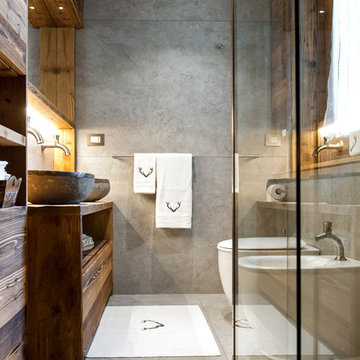
Bagno con la doccia dall'illuminazione multicolore. Rivestito in piastrelle in gres effetto pietra e legno. Sanitari bianchi, in contrasto con i due lavabi in pietra grigio scuro poggiati su un mobile il legno di abete vecchio spazzolato.
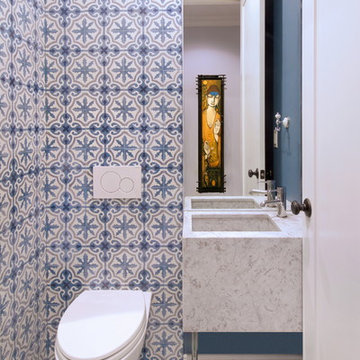
Idées déco pour une salle de bain éclectique avec WC suspendus, un carrelage bleu, un carrelage blanc, des carreaux de béton, un mur multicolore, carreaux de ciment au sol, un lavabo intégré et un sol multicolore.
Idées déco de salles de bain avec WC suspendus et un mur multicolore
2