Idées déco de salles de bain avec WC suspendus et un mur multicolore
Trier par :
Budget
Trier par:Populaires du jour
61 - 80 sur 1 733 photos
1 sur 3

Санузел с напольной тумбой из массива красного цвета с монолитной раковиной, бронзовыми смесителями и аксессуарами, зеркалом в красной раме и бронзовой подсветке со стеклянными абажурами. На стенах плитка типа кабанчик и обои со сценами охоты.
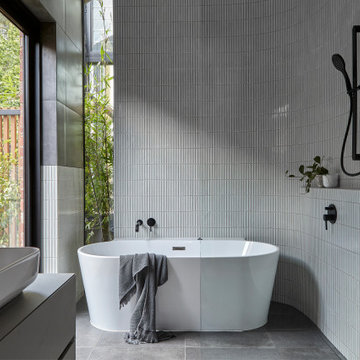
Ensuite bathing , contemplation and meditation.
Idée de décoration pour une salle de bain principale design de taille moyenne avec un placard à porte plane, des portes de placard grises, une baignoire indépendante, une douche ouverte, WC suspendus, un carrelage multicolore, des carreaux de porcelaine, un mur multicolore, un sol en carrelage de porcelaine, une vasque, un plan de toilette en carrelage, un sol gris, aucune cabine, un plan de toilette gris, meuble simple vasque, meuble-lavabo encastré et un plafond voûté.
Idée de décoration pour une salle de bain principale design de taille moyenne avec un placard à porte plane, des portes de placard grises, une baignoire indépendante, une douche ouverte, WC suspendus, un carrelage multicolore, des carreaux de porcelaine, un mur multicolore, un sol en carrelage de porcelaine, une vasque, un plan de toilette en carrelage, un sol gris, aucune cabine, un plan de toilette gris, meuble simple vasque, meuble-lavabo encastré et un plafond voûté.

Reconfiguration of a dilapidated bathroom and separate toilet in a Victorian house in Walthamstow village.
The original toilet was situated straight off of the landing space and lacked any privacy as it opened onto the landing. The original bathroom was separate from the WC with the entrance at the end of the landing. To get to the rear bedroom meant passing through the bathroom which was not ideal. The layout was reconfigured to create a family bathroom which incorporated a walk-in shower where the original toilet had been and freestanding bath under a large sash window. The new bathroom is slightly slimmer than the original this is to create a short corridor leading to the rear bedroom.
The ceiling was removed and the joists exposed to create the feeling of a larger space. A rooflight sits above the walk-in shower and the room is flooded with natural daylight. Hanging plants are hung from the exposed beams bringing nature and a feeling of calm tranquility into the space.
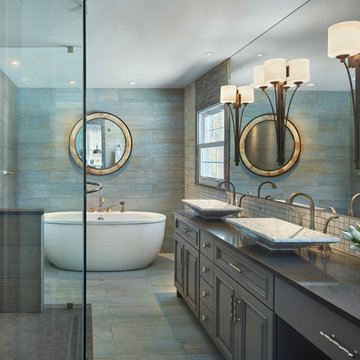
We converted a bedroom to create the new master bathroom. We added a custom vanity with makeup table, quartz counter tops, marble vessel sinks, a large glass shower, a wall mounted toilet, and a large tub.
The blue gray wood textured floor tile continues up the wall behind the bathtub to highlight the lines of the tub. Five different styles of tile and faux painted cedar trim were mixed to create a subtle yet sophisticated look.
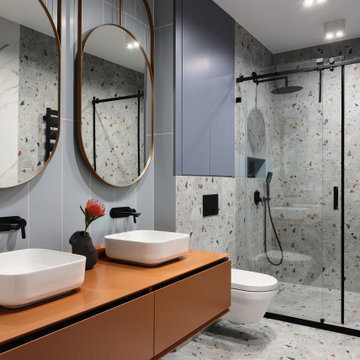
Санузел с двумя раковинами и душевой зоной в отделке терраццо.
Aménagement d'une douche en alcôve contemporaine de taille moyenne avec un placard à porte plane, des portes de placard oranges, WC suspendus, un carrelage bleu, des carreaux de céramique, un mur multicolore, un sol en carrelage de porcelaine, un plan de toilette en surface solide, un sol multicolore, une cabine de douche à porte coulissante, un plan de toilette orange, meuble double vasque, meuble-lavabo suspendu et une vasque.
Aménagement d'une douche en alcôve contemporaine de taille moyenne avec un placard à porte plane, des portes de placard oranges, WC suspendus, un carrelage bleu, des carreaux de céramique, un mur multicolore, un sol en carrelage de porcelaine, un plan de toilette en surface solide, un sol multicolore, une cabine de douche à porte coulissante, un plan de toilette orange, meuble double vasque, meuble-lavabo suspendu et une vasque.
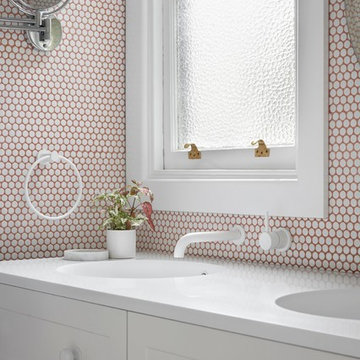
Tom Roe
Exemple d'une salle de bain rétro avec WC suspendus, un carrelage blanc, mosaïque, un mur multicolore, un sol en carrelage de terre cuite, un sol multicolore et aucune cabine.
Exemple d'une salle de bain rétro avec WC suspendus, un carrelage blanc, mosaïque, un mur multicolore, un sol en carrelage de terre cuite, un sol multicolore et aucune cabine.
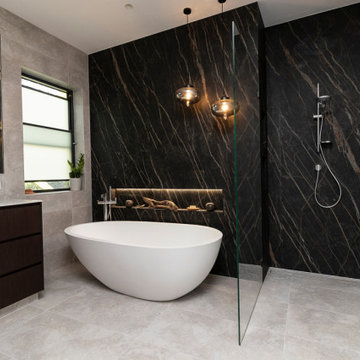
Ultra modern bathroom design project
Exemple d'une très grande salle d'eau moderne en bois foncé avec un placard à porte plane, une baignoire indépendante, une douche ouverte, WC suspendus, un carrelage gris, des carreaux de porcelaine, un mur multicolore, un sol en carrelage de porcelaine, un lavabo encastré, un plan de toilette en carrelage, un sol gris, aucune cabine et un plan de toilette blanc.
Exemple d'une très grande salle d'eau moderne en bois foncé avec un placard à porte plane, une baignoire indépendante, une douche ouverte, WC suspendus, un carrelage gris, des carreaux de porcelaine, un mur multicolore, un sol en carrelage de porcelaine, un lavabo encastré, un plan de toilette en carrelage, un sol gris, aucune cabine et un plan de toilette blanc.
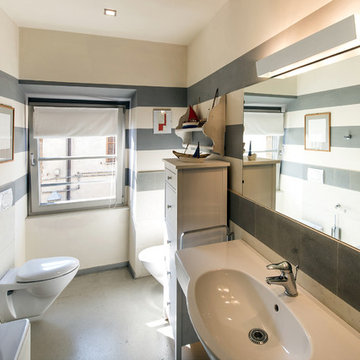
Idée de décoration pour une petite salle d'eau design avec un placard à porte plane, des portes de placard grises, une douche d'angle, WC suspendus, un carrelage multicolore, des carreaux de porcelaine, un mur multicolore, un sol en carrelage de porcelaine, un lavabo intégré, un sol gris, une cabine de douche à porte battante, un plan de toilette blanc, meuble simple vasque, meuble-lavabo sur pied et du lambris.
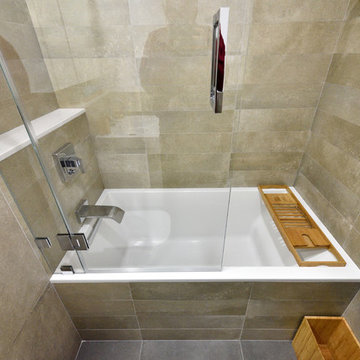
Contemporary bathroom with tiled facade of bath.
Steven Smith
Inspiration pour une petite salle de bain principale design avec un placard à porte plane, des portes de placard blanches, une baignoire posée, un combiné douche/baignoire, WC suspendus, un carrelage gris, des carreaux de céramique, un mur multicolore, un sol en carrelage de céramique et un lavabo suspendu.
Inspiration pour une petite salle de bain principale design avec un placard à porte plane, des portes de placard blanches, une baignoire posée, un combiné douche/baignoire, WC suspendus, un carrelage gris, des carreaux de céramique, un mur multicolore, un sol en carrelage de céramique et un lavabo suspendu.
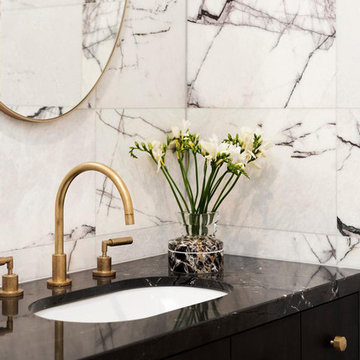
Hand Selected Italian marble was handout to match tile sizes for this beautiful guest bathroom. Brass taps and quartzite bench tops replicate the scheme through from the renovated kitchen and a round brass mirror and brass wall scones complete this exceptional space.
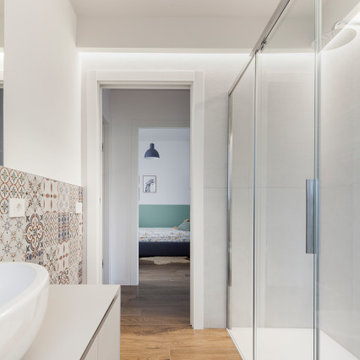
Aménagement d'une grande salle d'eau industrielle avec des portes de placard beiges, une douche à l'italienne, WC suspendus, un carrelage multicolore, des carreaux de porcelaine, un mur multicolore, un sol en carrelage de porcelaine, une vasque, un sol multicolore, une cabine de douche à porte coulissante, un plan de toilette beige, meuble simple vasque et meuble-lavabo suspendu.
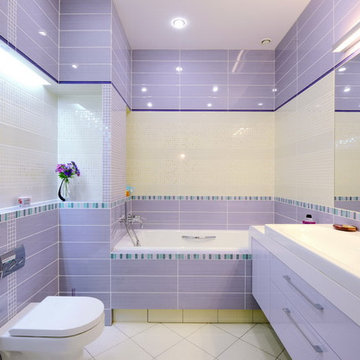
Cette image montre une salle de bain principale design de taille moyenne avec un placard à porte plane, des portes de placard violettes, une baignoire en alcôve, un combiné douche/baignoire, WC suspendus, un carrelage multicolore, des carreaux de céramique, un mur multicolore, un sol en carrelage de porcelaine, un lavabo posé, un plan de toilette en surface solide, un sol blanc et aucune cabine.
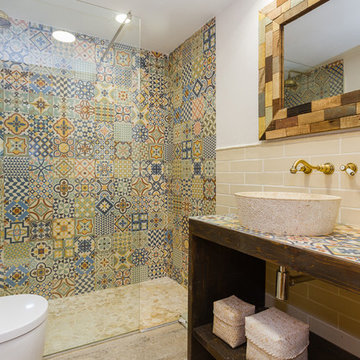
fotografo, inmobiliaria, valencia
Cette image montre une douche en alcôve principale méditerranéenne en bois foncé de taille moyenne avec un placard sans porte, WC suspendus, un carrelage multicolore, des carreaux de céramique, un mur multicolore, une vasque, un plan de toilette en carrelage, un sol beige, aucune cabine et un plan de toilette multicolore.
Cette image montre une douche en alcôve principale méditerranéenne en bois foncé de taille moyenne avec un placard sans porte, WC suspendus, un carrelage multicolore, des carreaux de céramique, un mur multicolore, une vasque, un plan de toilette en carrelage, un sol beige, aucune cabine et un plan de toilette multicolore.
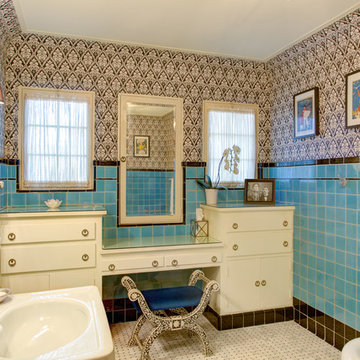
William Short Photography and Kendra Maarse Photography
Réalisation d'une salle de bain principale méditerranéenne de taille moyenne avec un placard à porte plane, des portes de placard blanches, une baignoire indépendante, un carrelage bleu, un carrelage marron, des carreaux de céramique, un mur multicolore, un sol en carrelage de terre cuite, un lavabo intégré, un plan de toilette en verre, un sol multicolore et WC suspendus.
Réalisation d'une salle de bain principale méditerranéenne de taille moyenne avec un placard à porte plane, des portes de placard blanches, une baignoire indépendante, un carrelage bleu, un carrelage marron, des carreaux de céramique, un mur multicolore, un sol en carrelage de terre cuite, un lavabo intégré, un plan de toilette en verre, un sol multicolore et WC suspendus.
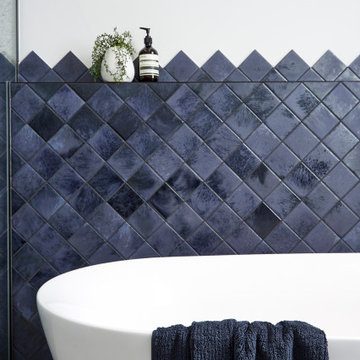
The clients wants a tile that looked like ink, which resulted in them choosing stunning navy blue tiles which had a very long lead time so the project was scheduled around the arrival of the tiles. Our designer also designed the tiles to be laid in a diamond pattern and to run seamlessly into the 6×6 tiles above which is an amazing feature to the space. The other main feature of the design was the arch mirrors which extended above the picture rail, accentuate the high of the ceiling and reflecting the pendant in the centre of the room. The bathroom also features a beautiful custom-made navy blue vanity to match the tiles with an abundance of storage for the client’s children, a curvaceous freestanding bath, which the navy tiles are the perfect backdrop to as well as a luxurious open shower.
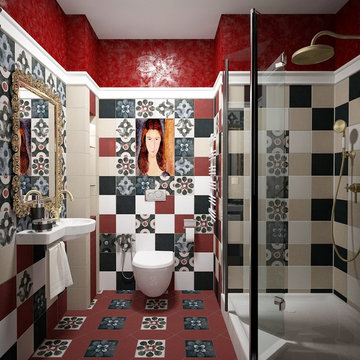
Jeanne Hébuterne | Amedeo Modigliani
Réalisation d'une salle d'eau bohème avec une douche d'angle, WC suspendus, un carrelage multicolore, un mur multicolore et un lavabo suspendu.
Réalisation d'une salle d'eau bohème avec une douche d'angle, WC suspendus, un carrelage multicolore, un mur multicolore et un lavabo suspendu.
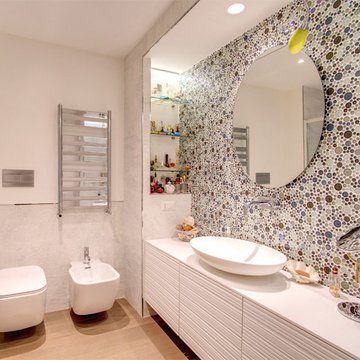
Idée de décoration pour une salle de bain design avec WC suspendus, un carrelage multicolore, des plaques de verre, un mur multicolore, parquet clair, une vasque et un sol beige.
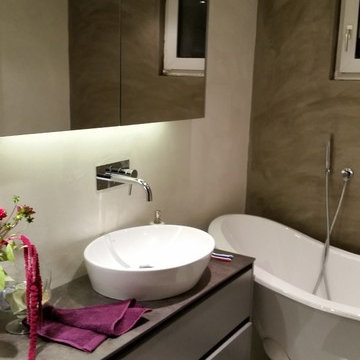
Sala da bagno in resina ARKdeko'®: pavimento in resina autolivellante bianco deko'FLOOR e pareti in resina spatolata deko'RAS CEM.
Realizzazione e foto Rita Szabó designer.
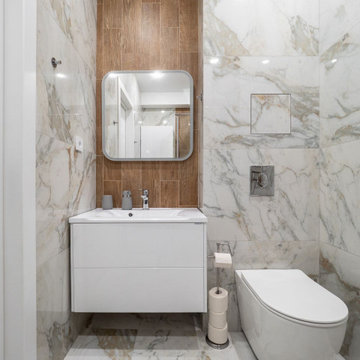
Санузел.
Inspiration pour une petite salle d'eau blanche et bois design avec un placard à porte plane, des portes de placard blanches, une douche d'angle, WC suspendus, un carrelage multicolore, des carreaux de porcelaine, un mur multicolore, un sol en carrelage de porcelaine, un lavabo suspendu, un plan de toilette en surface solide, un sol blanc, une cabine de douche à porte battante, un plan de toilette blanc, buanderie, meuble simple vasque et meuble-lavabo suspendu.
Inspiration pour une petite salle d'eau blanche et bois design avec un placard à porte plane, des portes de placard blanches, une douche d'angle, WC suspendus, un carrelage multicolore, des carreaux de porcelaine, un mur multicolore, un sol en carrelage de porcelaine, un lavabo suspendu, un plan de toilette en surface solide, un sol blanc, une cabine de douche à porte battante, un plan de toilette blanc, buanderie, meuble simple vasque et meuble-lavabo suspendu.
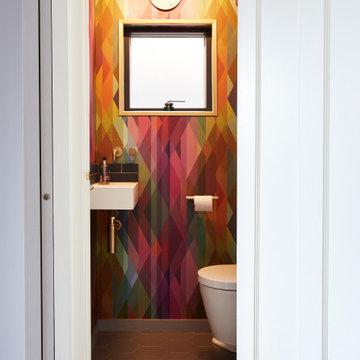
Previously an under-stair closet
Inspiration pour une petite salle de bain design avec WC suspendus, un carrelage multicolore, un mur multicolore, un sol en carrelage de porcelaine, un lavabo suspendu, un sol gris et meuble simple vasque.
Inspiration pour une petite salle de bain design avec WC suspendus, un carrelage multicolore, un mur multicolore, un sol en carrelage de porcelaine, un lavabo suspendu, un sol gris et meuble simple vasque.
Idées déco de salles de bain avec WC suspendus et un mur multicolore
4