Idées déco de salles de bain avec un mur noir et meuble simple vasque
Trier par :
Budget
Trier par:Populaires du jour
41 - 60 sur 1 003 photos
1 sur 3
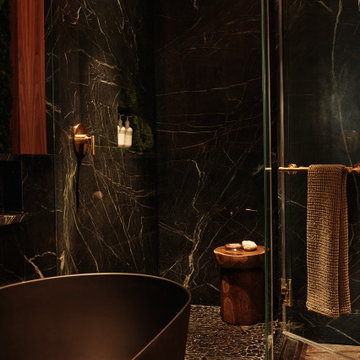
Cette image montre une salle de bain principale traditionnelle de taille moyenne avec une baignoire indépendante, une douche d'angle, un carrelage noir, des dalles de pierre, un mur noir, un sol en carrelage de céramique, un plan de toilette en stéatite, un sol gris, une cabine de douche à porte battante, un plan de toilette noir, meuble simple vasque et meuble-lavabo encastré.
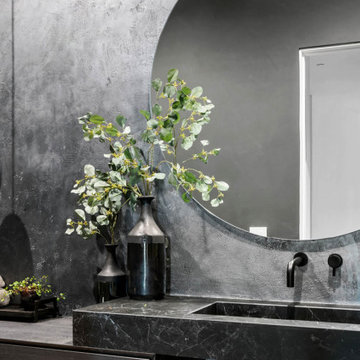
The distinguishing trait of the I Naturali series is soil. A substance which on the one hand recalls all things primordial and on the other the possibility of being plied. As a result, the slab made from the ceramic lends unique value to the settings it clads.
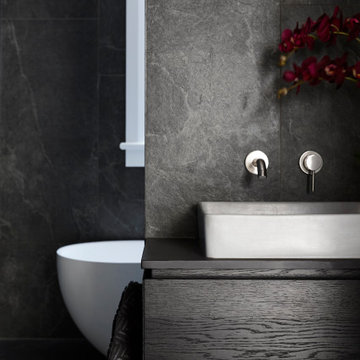
Dramatic guest bathroom with a dividing wall added to create a wetroom
Réalisation d'une salle de bain principale minimaliste de taille moyenne avec un placard en trompe-l'oeil, des portes de placard noires, une baignoire indépendante, un espace douche bain, un carrelage noir, un mur noir, un sol en carrelage de céramique, un lavabo suspendu, un plan de toilette en surface solide, un sol noir, un plan de toilette noir, meuble simple vasque et meuble-lavabo suspendu.
Réalisation d'une salle de bain principale minimaliste de taille moyenne avec un placard en trompe-l'oeil, des portes de placard noires, une baignoire indépendante, un espace douche bain, un carrelage noir, un mur noir, un sol en carrelage de céramique, un lavabo suspendu, un plan de toilette en surface solide, un sol noir, un plan de toilette noir, meuble simple vasque et meuble-lavabo suspendu.
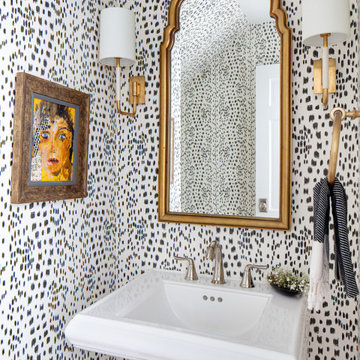
The classic, Les touches by brunschwig & fils cover the walls of this family's renovated downstairs bathroom. What was once a cabinet vanity in need of a facelift is now a classic pedestal sink & modernizes the finishes by incorporating mixed metals in the traditional space.

In this new build we achieved a southern classic look on the exterior, with a modern farmhouse flair in the interior. The palette for this project focused on neutrals, natural woods, hues of blues, and accents of black. This allowed for a seamless and calm transition from room to room having each space speak to one another for a constant style flow throughout the home. We focused heavily on statement lighting, and classic finishes with a modern twist.
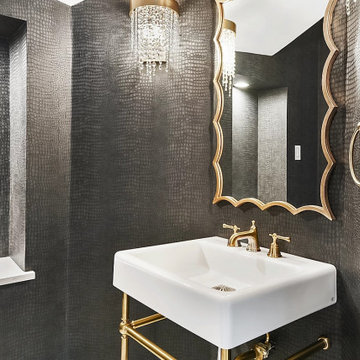
Guest powder bath
Idée de décoration pour une petite salle d'eau tradition avec WC à poser, un mur noir, un sol en marbre, un sol blanc, un plan de toilette blanc, meuble simple vasque, meuble-lavabo suspendu et du papier peint.
Idée de décoration pour une petite salle d'eau tradition avec WC à poser, un mur noir, un sol en marbre, un sol blanc, un plan de toilette blanc, meuble simple vasque, meuble-lavabo suspendu et du papier peint.

Gäste-WC mit geteiltem Rundspiegel, LED Hinterleuchtung
Exemple d'une petite salle d'eau tendance avec un placard à porte plane, des portes de placard noires, une douche à l'italienne, WC à poser, un carrelage noir, un mur noir, un sol en travertin, une vasque, un plan de toilette en surface solide, un sol beige, une cabine de douche à porte battante, un plan de toilette noir, une niche, meuble simple vasque et meuble-lavabo suspendu.
Exemple d'une petite salle d'eau tendance avec un placard à porte plane, des portes de placard noires, une douche à l'italienne, WC à poser, un carrelage noir, un mur noir, un sol en travertin, une vasque, un plan de toilette en surface solide, un sol beige, une cabine de douche à porte battante, un plan de toilette noir, une niche, meuble simple vasque et meuble-lavabo suspendu.

This bold jack and jill bathroom centers around the color black making a statement piece out of this entire room. Faucets, accessories, and shower fixtures are from Kohler's Purist collection in Matte Black. The commode, also from Kohler, is a One-Piece from the Santa Rosa collection, making it easy to keep clean. Floor tile is White Thassos Honed from Marble Systems. The main wall surround tile and matching pencil liners came from Daltile - their Antico Scuro Honed material. Wall tile is an 8x36 plank-style set in a brick lay. The accent wall in the shower is from Renaissance Tile, as well as teh shower floor and liners. White Thassos is used on the floor, while a White Thassos Cheveron pattern with Sand Dollar strips (mosaic) in White polished covers the accent wall. A clear glass shower entry with black clamps and hardware lets you see the design without sacrifice.
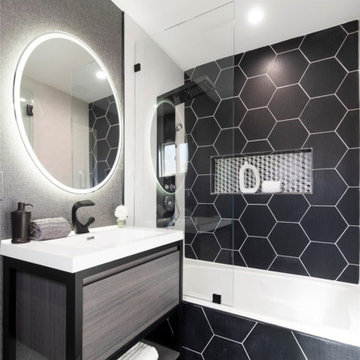
Completely REMODELED!! Modern 3 Bedroom and 2 Bath home, Enter into your living room and dining area with a completely remodeled Kitchen with a open concept perfect for family and friend gatherings, The Kitchen has all new Cabinetry and New Quartz Counter Tops, New Kitchen Flooring There are new appliances including the oven/stove, microwave, Both Bathrooms have been remodeled with all new, vanities, toilets, sinks, tubs, lights fixtures, and paint. All 3 Bedrooms have been Completely Remodeled, Master Bedroom has a his or hers closet, Master bathroom has jetted bathtub, Other features include all new central HVAC, New floors throughout, New Dual Pane Windows, New Recessed LED lighting throughout, Inside Washer and Dryer hook-ups, New Tankless Water Heater, New Roof, New Electrical, New Plumbing, New landscaping. and Stamped Concrete throughout the property, Large driveway that can accommodate over 6 cars, many toys or your RV, Nice back yard to convert garage into a ADU.
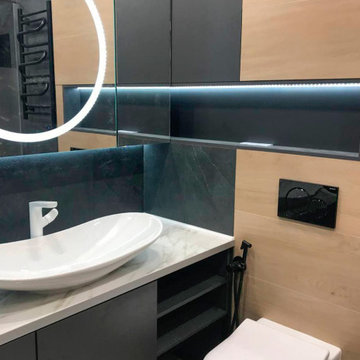
Cette photo montre une petite salle d'eau tendance avec un placard à porte plane, des portes de placard grises, un espace douche bain, WC suspendus, un carrelage noir, des carreaux de porcelaine, un mur noir, un sol en carrelage de porcelaine, une vasque, un plan de toilette en surface solide, un sol gris, une cabine de douche à porte battante, un plan de toilette blanc, meuble simple vasque et meuble-lavabo suspendu.
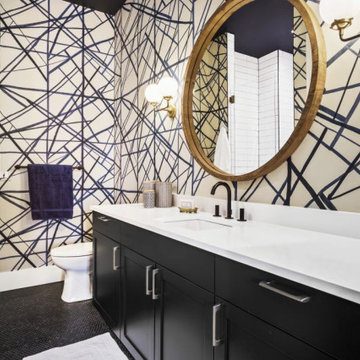
Réalisation d'une salle de bain design avec un placard à porte shaker, des portes de placard noires, un mur noir, un sol en carrelage de terre cuite, un sol noir, un plan de toilette blanc, meuble simple vasque, meuble-lavabo encastré et du papier peint.
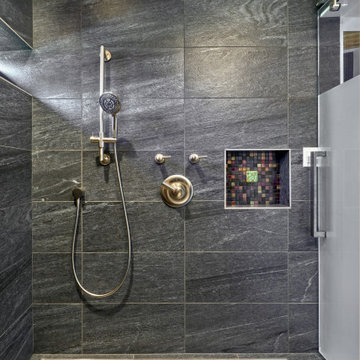
Fun accent tile. Etched shower glass barn door easily pulls to provide privacy. Existing shower space had concrete floors, but we wanted to add heated tile floors. So we built tile onto of concrete floor and created a slope for linear drain. GC create a minimal transition between floor materials. Ample room for shower chair.

Aménagement d'une salle de bain classique de taille moyenne avec un placard à porte shaker, des portes de placards vertess, une baignoire indépendante, une douche ouverte, WC à poser, un carrelage gris, un mur noir, un sol en carrelage de céramique, un lavabo encastré, un plan de toilette en quartz modifié, un sol gris, aucune cabine, un plan de toilette blanc, meuble simple vasque, un plafond en bois et du lambris de bois.
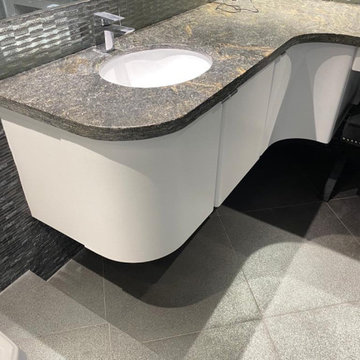
Vanity Change Color
Cette image montre une petite salle de bain principale minimaliste avec un placard à porte plane, des portes de placard blanches, une baignoire d'angle, une douche d'angle, WC à poser, un carrelage gris, des carreaux de céramique, un mur noir, un sol en carrelage de céramique, un plan vasque, un plan de toilette en stratifié, un sol gris, aucune cabine, un plan de toilette bleu, meuble simple vasque, meuble-lavabo suspendu et un plafond à caissons.
Cette image montre une petite salle de bain principale minimaliste avec un placard à porte plane, des portes de placard blanches, une baignoire d'angle, une douche d'angle, WC à poser, un carrelage gris, des carreaux de céramique, un mur noir, un sol en carrelage de céramique, un plan vasque, un plan de toilette en stratifié, un sol gris, aucune cabine, un plan de toilette bleu, meuble simple vasque, meuble-lavabo suspendu et un plafond à caissons.
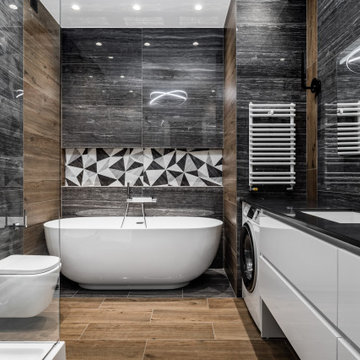
Aménagement d'une salle d'eau de taille moyenne avec un placard à porte plane, des portes de placard blanches, une baignoire indépendante, une douche, WC suspendus, un carrelage noir, des carreaux de céramique, un mur noir, un sol en carrelage de céramique, un lavabo encastré, un plan de toilette en quartz modifié, un sol marron, une cabine de douche à porte coulissante, un plan de toilette noir, meuble simple vasque et meuble-lavabo suspendu.
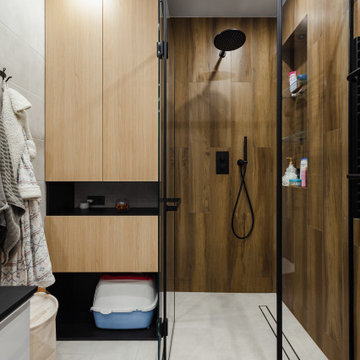
Стильная ванная комната. Душевое ограждение с черной отделкой поддерживает черные смесители, полотенцесушитель и прочие черные элементы. Светлый бетон становится уютнее в сочетании с плиткой под дерево.
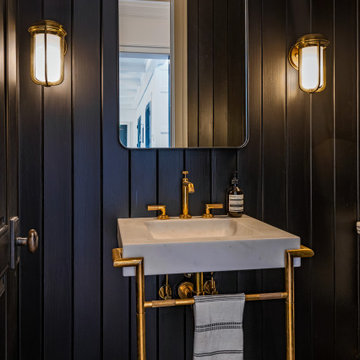
Malibu, California traditional coastal home.
Architecture by Burdge Architects.
Recently reimagined by Saffron Case Homes.
Exemple d'une salle d'eau bord de mer de taille moyenne avec des portes de placard blanches, un carrelage noir, un mur noir, un plan de toilette en marbre, un plan de toilette blanc, meuble simple vasque et meuble-lavabo sur pied.
Exemple d'une salle d'eau bord de mer de taille moyenne avec des portes de placard blanches, un carrelage noir, un mur noir, un plan de toilette en marbre, un plan de toilette blanc, meuble simple vasque et meuble-lavabo sur pied.

Our client Neel decided to renovate his master bathroom since it felt very outdated. He was looking to achieve that luxurious look by choosing dark color scheme for his bathroom with a touch of brass. The look we got is amazing. We chose a black vanity, toilet and window frame and painted the walls black.
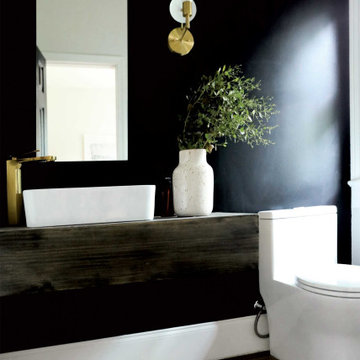
So, let’s talk powder room, shall we? The powder room at #flipmagnolia was a new addition to the house. Before renovations took place, the powder room was a pantry. This house is about 1,300 square feet. So a large pantry didn’t fit within our design plan. Instead, we decided to eliminate the pantry and transform it into a much-needed powder room. And the end result was amazing!
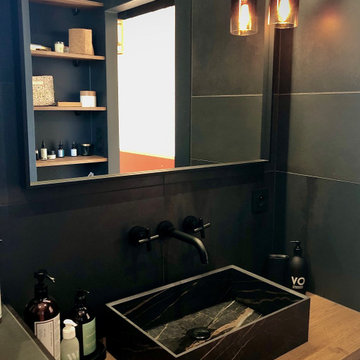
Cette photo montre une petite salle d'eau tendance avec une douche à l'italienne, WC suspendus, un carrelage noir, des carreaux de céramique, un mur noir, un sol en carrelage de céramique, un lavabo posé, un plan de toilette en bois, un sol noir et meuble simple vasque.
Idées déco de salles de bain avec un mur noir et meuble simple vasque
3