Idées déco de salles de bain avec un mur orange et un lavabo encastré
Trier par :
Budget
Trier par:Populaires du jour
61 - 80 sur 782 photos
1 sur 3
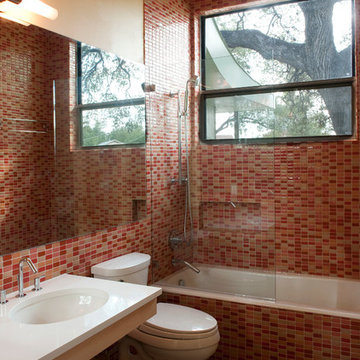
Casey Woods Photography
Cette photo montre une petite salle de bain tendance en bois clair avec un lavabo encastré, un placard à porte plane, un plan de toilette en quartz modifié, une baignoire en alcôve, un combiné douche/baignoire, WC à poser, un carrelage rose, un carrelage en pâte de verre, un mur orange et sol en béton ciré.
Cette photo montre une petite salle de bain tendance en bois clair avec un lavabo encastré, un placard à porte plane, un plan de toilette en quartz modifié, une baignoire en alcôve, un combiné douche/baignoire, WC à poser, un carrelage rose, un carrelage en pâte de verre, un mur orange et sol en béton ciré.
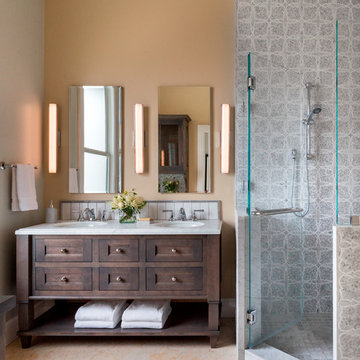
Photo by David Livingston
Exemple d'une salle de bain principale chic avec un placard à porte shaker, une douche d'angle, un mur orange, un lavabo encastré, un sol beige et une cabine de douche à porte battante.
Exemple d'une salle de bain principale chic avec un placard à porte shaker, une douche d'angle, un mur orange, un lavabo encastré, un sol beige et une cabine de douche à porte battante.
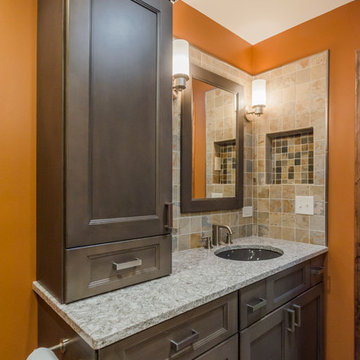
Idée de décoration pour une douche en alcôve principale asiatique de taille moyenne avec un lavabo encastré, un placard avec porte à panneau encastré, des portes de placard grises, un plan de toilette en quartz modifié, WC séparés, un carrelage multicolore, des carreaux de porcelaine, un mur orange et un sol en carrelage de porcelaine.
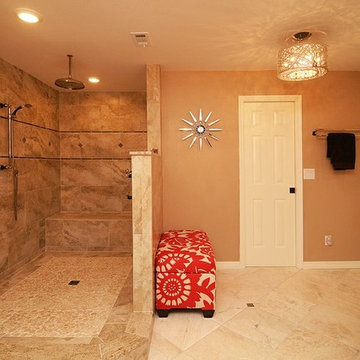
Aménagement d'une grande salle de bain principale classique en bois foncé avec un lavabo encastré, un placard avec porte à panneau encastré, un plan de toilette en granite, une douche d'angle, WC séparés, un carrelage beige, un carrelage de pierre, un mur orange et un sol en travertin.
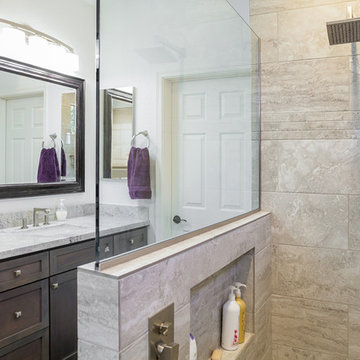
Cette image montre une douche en alcôve principale traditionnelle en bois foncé de taille moyenne avec un placard avec porte à panneau encastré, WC à poser, un carrelage beige, un mur orange, un sol en carrelage de porcelaine, un lavabo encastré, un plan de toilette en granite, un sol marron, aucune cabine et des carreaux de porcelaine.
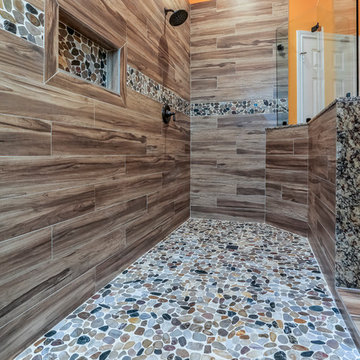
Expansive glass enclosed shower dual shower heads, porcelain wood tile, flat stone floor and border.
Inspiration pour une grande salle de bain principale sud-ouest américain avec un placard à porte affleurante, des portes de placards vertess, une douche double, WC séparés, un carrelage marron, des carreaux de porcelaine, un mur orange, un sol en carrelage de porcelaine, un lavabo encastré et un plan de toilette en granite.
Inspiration pour une grande salle de bain principale sud-ouest américain avec un placard à porte affleurante, des portes de placards vertess, une douche double, WC séparés, un carrelage marron, des carreaux de porcelaine, un mur orange, un sol en carrelage de porcelaine, un lavabo encastré et un plan de toilette en granite.
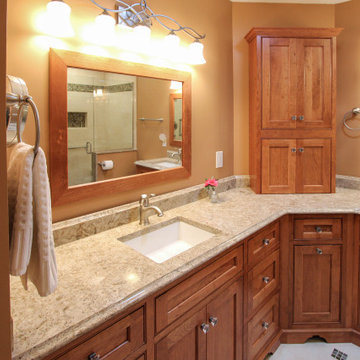
In this masterbath, Medallion Platinum Series Santa Cruz door style with beaded faceframe, Cherry wood finished in Pecan stain vanity and matching framed mirrors were installed. Cambria Berkeley quartz countertop was installed with two undermount sinks. In the shower, Mirasol 10 x 14 Crema Laila polished wall tile with random Forest Marble mix mosaic for the shower floor. Sanaa Gendai Natural random mosaic shower wall border and niche. Kohler verticyl undermount sinks in white, Moen Kingsley faucet and towel bars in brushed nickel. A Jaclo shower system in Satin Nickel with Serena shower head. A custom shower door 3/8" clear heavy duty glass door and panel. On the floor is Mirasol 12 x 12 Crema Laila matte floor tile and 1 x 1 Tozen mosaic tile.
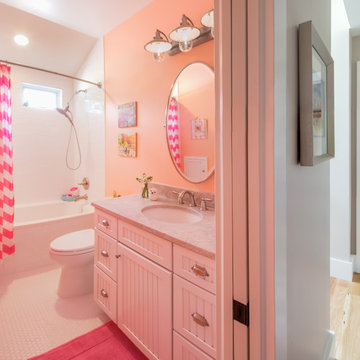
Exemple d'une salle de bain chic en couloir de taille moyenne pour enfant avec des portes de placard blanches, une baignoire posée, un combiné douche/baignoire, WC séparés, un carrelage blanc, des carreaux de céramique, un mur orange, un sol en carrelage de céramique, un lavabo encastré, un sol blanc, une cabine de douche avec un rideau, un plan de toilette gris, meuble simple vasque et meuble-lavabo encastré.
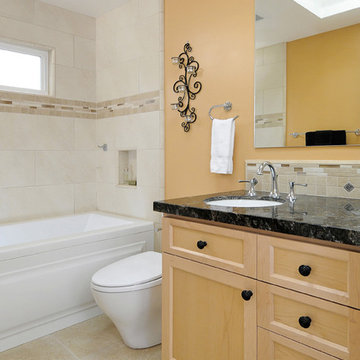
In this bathroom, we kept the larger pieces simple to create a clean space. However, the design is anything but boring! The vanity legs, tile design, choice of knobs and lighting fixture make this bathroom current and interesting.
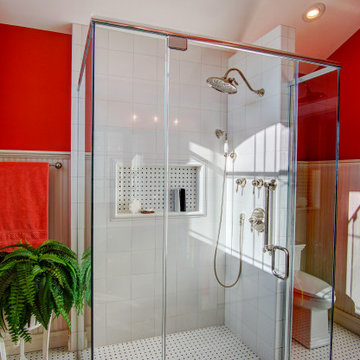
Exemple d'une salle de bain principale chic de taille moyenne avec un placard en trompe-l'oeil, des portes de placard noires, une douche à l'italienne, WC séparés, un carrelage blanc, des carreaux de céramique, un mur orange, un sol en carrelage de céramique, un lavabo encastré, un plan de toilette en quartz, un sol noir, une cabine de douche à porte battante et un plan de toilette blanc.
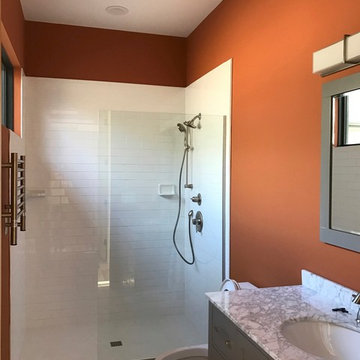
Photo by Arielle Schechter. The guest bathroom is generous and has a high window to ensure plentiful natural light without sacrificing privacy.
Aménagement d'une petite douche en alcôve principale moderne en bois foncé avec un placard à porte plane, WC à poser, un carrelage blanc, des carreaux de céramique, un mur orange, parquet clair, un lavabo encastré et un plan de toilette en surface solide.
Aménagement d'une petite douche en alcôve principale moderne en bois foncé avec un placard à porte plane, WC à poser, un carrelage blanc, des carreaux de céramique, un mur orange, parquet clair, un lavabo encastré et un plan de toilette en surface solide.
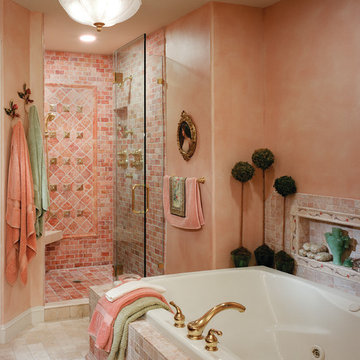
Halkin Mason Photography
Réalisation d'une douche en alcôve principale méditerranéenne avec WC à poser, un carrelage orange, un carrelage rose, un mur orange, un sol en marbre, un lavabo encastré, un plan de toilette en marbre, un sol beige, une cabine de douche à porte battante et une baignoire posée.
Réalisation d'une douche en alcôve principale méditerranéenne avec WC à poser, un carrelage orange, un carrelage rose, un mur orange, un sol en marbre, un lavabo encastré, un plan de toilette en marbre, un sol beige, une cabine de douche à porte battante et une baignoire posée.
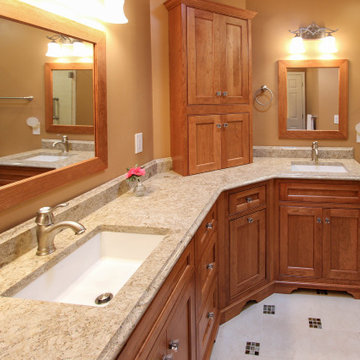
In this masterbath, Medallion Platinum Series Santa Cruz door style with beaded faceframe, Cherry wood finished in Pecan stain vanity and matching framed mirrors were installed. Cambria Berkeley quartz countertop was installed with two undermount sinks. In the shower, Mirasol 10 x 14 Crema Laila polished wall tile with random Forest Marble mix mosaic for the shower floor. Sanaa Gendai Natural random mosaic shower wall border and niche. Kohler verticyl undermount sinks in white, Moen Kingsley faucet and towel bars in brushed nickel. A Jaclo shower system in Satin Nickel with Serena shower head. A custom shower door 3/8" clear heavy duty glass door and panel. On the floor is Mirasol 12 x 12 Crema Laila matte floor tile and 1 x 1 Tozen mosaic tile.
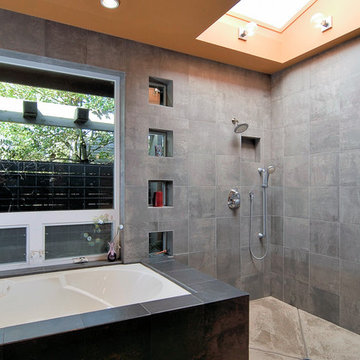
Master bathroom with built-in bathtub walk in shower, and wall mount vanity with censored under cabinet lighting.
Idées déco pour une grande salle de bain principale et beige et blanche moderne avec un placard à porte plane, des portes de placard noires, une baignoire encastrée, une douche ouverte, WC séparés, un carrelage gris, des carreaux de céramique, un mur orange, sol en béton ciré, un lavabo encastré, un plan de toilette en granite, un sol beige, aucune cabine, un plan de toilette gris, une niche, meuble double vasque et meuble-lavabo suspendu.
Idées déco pour une grande salle de bain principale et beige et blanche moderne avec un placard à porte plane, des portes de placard noires, une baignoire encastrée, une douche ouverte, WC séparés, un carrelage gris, des carreaux de céramique, un mur orange, sol en béton ciré, un lavabo encastré, un plan de toilette en granite, un sol beige, aucune cabine, un plan de toilette gris, une niche, meuble double vasque et meuble-lavabo suspendu.
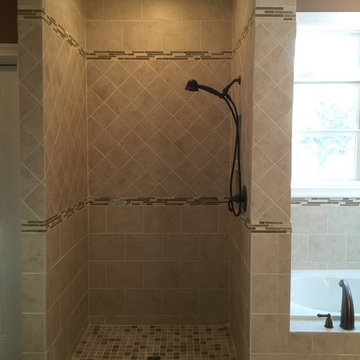
Laura Cavendish
Exemple d'une salle de bain principale chic en bois foncé de taille moyenne avec un lavabo encastré, un plan de toilette en quartz modifié, une douche ouverte, WC séparés, un carrelage beige, des carreaux de porcelaine, un mur orange et un sol en carrelage de porcelaine.
Exemple d'une salle de bain principale chic en bois foncé de taille moyenne avec un lavabo encastré, un plan de toilette en quartz modifié, une douche ouverte, WC séparés, un carrelage beige, des carreaux de porcelaine, un mur orange et un sol en carrelage de porcelaine.
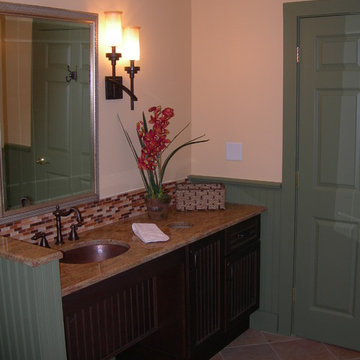
Inspiration pour une salle de bain traditionnelle en bois foncé de taille moyenne avec un lavabo encastré, un placard avec porte à panneau encastré, un plan de toilette en granite, un carrelage multicolore, des plaques de verre, un mur orange et un sol en carrelage de céramique.
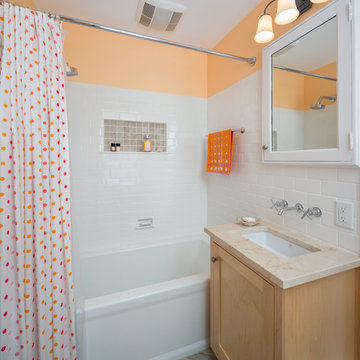
A small, well planed bath that is funtional and beautiful.
Aménagement d'une petite salle de bain classique en bois clair pour enfant avec un placard à porte affleurante, une baignoire en alcôve, un combiné douche/baignoire, WC séparés, un carrelage blanc, un carrelage métro, un mur orange, un sol en carrelage de porcelaine, un lavabo encastré et un plan de toilette en marbre.
Aménagement d'une petite salle de bain classique en bois clair pour enfant avec un placard à porte affleurante, une baignoire en alcôve, un combiné douche/baignoire, WC séparés, un carrelage blanc, un carrelage métro, un mur orange, un sol en carrelage de porcelaine, un lavabo encastré et un plan de toilette en marbre.
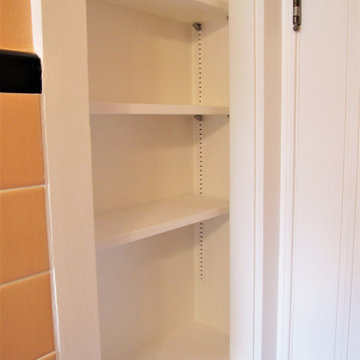
Primer and Paint Used:
* KILZ 3 Premium Primer
* Sherwin-Williams Interior Satin Super Paint (Sumptuous
Peach - 6345)
* Behr Premium Plus Interior Paint (Ultra Pure White)
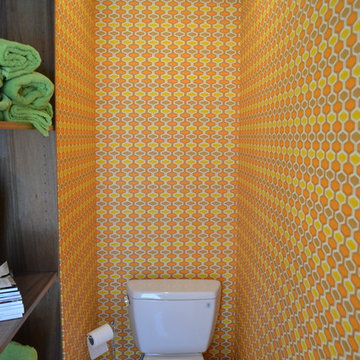
After powder room
Cette image montre une salle d'eau vintage en bois foncé de taille moyenne avec un placard à porte plane, WC séparés, un carrelage blanc, un mur orange, un sol en carrelage de céramique, un lavabo encastré et un plan de toilette en quartz modifié.
Cette image montre une salle d'eau vintage en bois foncé de taille moyenne avec un placard à porte plane, WC séparés, un carrelage blanc, un mur orange, un sol en carrelage de céramique, un lavabo encastré et un plan de toilette en quartz modifié.
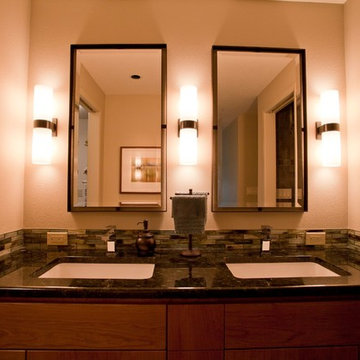
The updated lavatory area has the Japanese look that the homeowners desired. Clean lines, monochromatic color scheme.
Cette photo montre une douche en alcôve asiatique de taille moyenne avec un placard à porte plane, des portes de placard marrons, WC séparés, un carrelage multicolore, un carrelage en pâte de verre, un mur orange, un sol en carrelage de porcelaine, un lavabo encastré, un plan de toilette en granite, un sol multicolore, un plan de toilette multicolore et aucune cabine.
Cette photo montre une douche en alcôve asiatique de taille moyenne avec un placard à porte plane, des portes de placard marrons, WC séparés, un carrelage multicolore, un carrelage en pâte de verre, un mur orange, un sol en carrelage de porcelaine, un lavabo encastré, un plan de toilette en granite, un sol multicolore, un plan de toilette multicolore et aucune cabine.
Idées déco de salles de bain avec un mur orange et un lavabo encastré
4