Idées déco de salles de bain avec un mur orange et un mur multicolore
Trier par :
Budget
Trier par:Populaires du jour
41 - 60 sur 16 154 photos
1 sur 3

Situated on the west slope of Mt. Baker Ridge, this remodel takes a contemporary view on traditional elements to maximize space, lightness and spectacular views of downtown Seattle and Puget Sound. We were approached by Vertical Construction Group to help a client bring their 1906 craftsman into the 21st century. The original home had many redeeming qualities that were unfortunately compromised by an early 2000’s renovation. This left the new homeowners with awkward and unusable spaces. After studying numerous space plans and roofline modifications, we were able to create quality interior and exterior spaces that reflected our client’s needs and design sensibilities. The resulting master suite, living space, roof deck(s) and re-invented kitchen are great examples of a successful collaboration between homeowner and design and build teams.
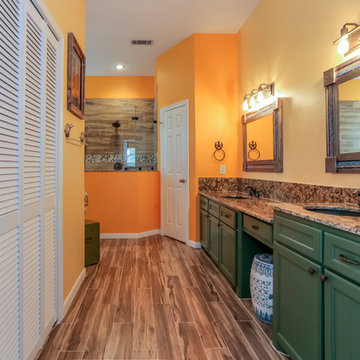
Aménagement d'une grande salle de bain principale sud-ouest américain avec un placard à porte shaker, des portes de placards vertess, une douche double, WC séparés, un carrelage marron, des carreaux de porcelaine, un mur orange, un sol en carrelage de porcelaine, un lavabo encastré et un plan de toilette en granite.
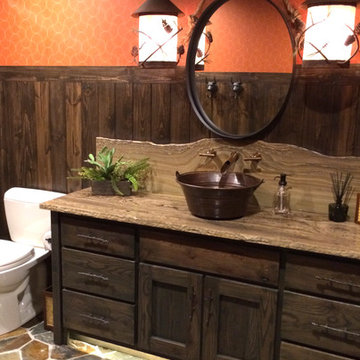
Sandstone Quartzite Countertops
Flagstone Flooring
Real stone shower wall with slate side walls
Wall-Mounted copper faucet and copper sink
Dark green ceiling (not shown)
Over-scale rustic pendant lighting
Custom shower curtain
Green stained vanity cabinet with dimming toe-kick lighting

This West University Master Bathroom remodel was quite the challenge. Our design team rework the walls in the space along with a structural engineer to create a more even flow. In the begging you had to walk through the study off master to get to the wet room. We recreated the space to have a unique modern look. The custom vanity is made from Tree Frog Veneers with countertops featuring a waterfall edge. We suspended overlapping circular mirrors with a tiled modular frame. The tile is from our beloved Porcelanosa right here in Houston. The large wall tiles completely cover the walls from floor to ceiling . The freestanding shower/bathtub combination features a curbless shower floor along with a linear drain. We cut the wood tile down into smaller strips to give it a teak mat affect. The wet room has a wall-mount toilet with washlet. The bathroom also has other favorable features, we turned the small study off the space into a wine / coffee bar with a pull out refrigerator drawer.
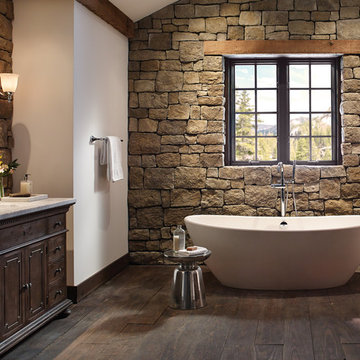
Idées déco pour une salle de bain principale montagne en bois foncé de taille moyenne avec une baignoire indépendante, un mur multicolore, parquet foncé, un lavabo encastré, un carrelage beige, un carrelage marron, un carrelage de pierre, un plan de toilette en quartz modifié et un placard à porte plane.

Aménagement d'une salle d'eau contemporaine de taille moyenne avec WC suspendus, un carrelage blanc, un carrelage multicolore, un placard à porte plane, des portes de placard marrons, une baignoire encastrée, un combiné douche/baignoire, des carreaux de porcelaine, un mur multicolore, un sol en carrelage de porcelaine, un plan de toilette en bois, un sol blanc, une cabine de douche avec un rideau et un plan de toilette marron.

This Shower was tiled with an off white 12x24 on the two side walls and bathroom floor. The back wall and dam were accented with 18x30 gray tile and we used a 1/2x1/2 glass in the back of both shelves and 1x1 on the shower floor.
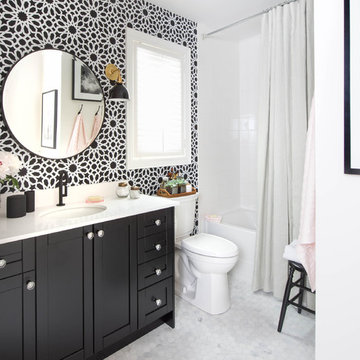
Photographer: Stephani Buchman
Designer: Vanessa Francis
A graphic black and white bathroom and infused with charm using a mod floral-inspired wallpaper, round bathroom mirror, brass and black shade sconces, and a gorgeous dew-colored linen shower curtain.
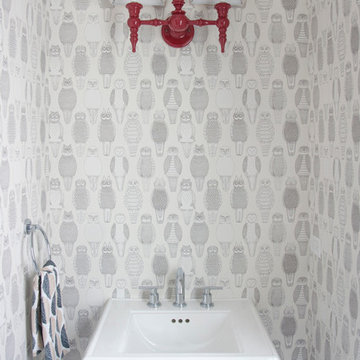
Aménagement d'une petite salle de bain classique avec un lavabo de ferme et un mur multicolore.
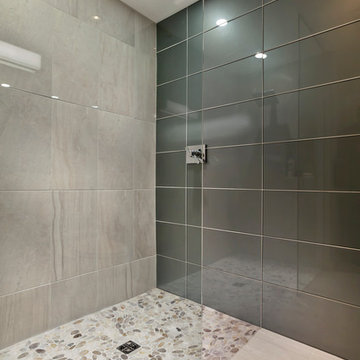
Gilbertson Photography
Poggenpohl
Fantasia Showroom Minneapolis
Kohler
Toto
Cambria
Cette image montre une petite salle d'eau design avec un lavabo encastré, un placard à porte plane, des portes de placard blanches, un plan de toilette en quartz modifié, une douche à l'italienne, WC à poser, un carrelage gris, un carrelage en pâte de verre, un mur multicolore et un sol en carrelage de porcelaine.
Cette image montre une petite salle d'eau design avec un lavabo encastré, un placard à porte plane, des portes de placard blanches, un plan de toilette en quartz modifié, une douche à l'italienne, WC à poser, un carrelage gris, un carrelage en pâte de verre, un mur multicolore et un sol en carrelage de porcelaine.
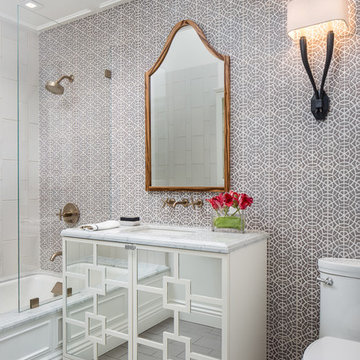
Christopher Stark
Cette image montre une salle de bain traditionnelle avec une baignoire en alcôve, un combiné douche/baignoire, un mur multicolore et un placard à porte plane.
Cette image montre une salle de bain traditionnelle avec une baignoire en alcôve, un combiné douche/baignoire, un mur multicolore et un placard à porte plane.
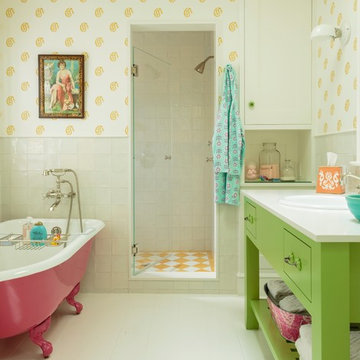
Mark Lohman
Idées déco pour une salle de bain bord de mer de taille moyenne pour enfant avec un lavabo posé, des portes de placards vertess, un plan de toilette en quartz modifié, une baignoire sur pieds, des carreaux de céramique, un mur multicolore, parquet peint et un placard sans porte.
Idées déco pour une salle de bain bord de mer de taille moyenne pour enfant avec un lavabo posé, des portes de placards vertess, un plan de toilette en quartz modifié, une baignoire sur pieds, des carreaux de céramique, un mur multicolore, parquet peint et un placard sans porte.
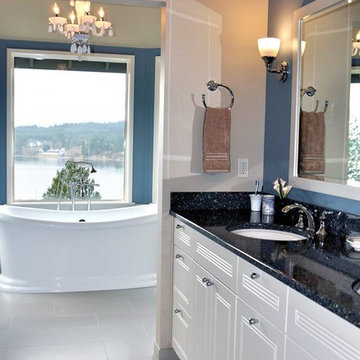
Exemple d'une salle de bain principale chic de taille moyenne avec un placard avec porte à panneau surélevé, des portes de placard blanches, une baignoire indépendante, un mur multicolore, un sol en carrelage de porcelaine, un lavabo encastré, un plan de toilette en granite, un sol gris et un plan de toilette noir.
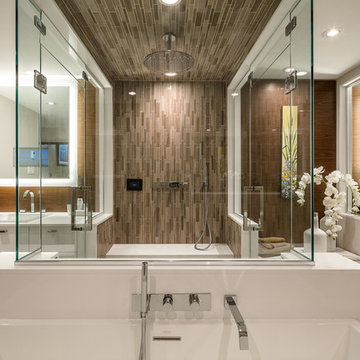
This bathroom is found in the basement of the house. With low ceilings and no windows, the designer was able to add some life to this room through his design. The double vanity is perfect for him and hers. The shower includes a steam unit for a perfect spa retreat in your own home. The tile flowing over to the ceiling brings in the whole room. The mirrors are electric mirrors which include great lighting and a tv inside the mirror itself! Overall, it's the perfect escape from a long day at work or just to simply relax in.
Astro Design Centre - Ottawa, Canada
DoubleSpace Photography
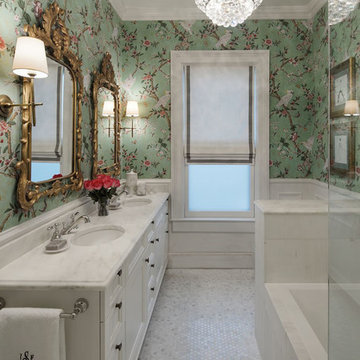
Eric Hausman
Exemple d'une salle de bain victorienne de taille moyenne avec des portes de placard blanches, un plan de toilette en marbre, une baignoire en alcôve, un mur multicolore et un sol en carrelage de terre cuite.
Exemple d'une salle de bain victorienne de taille moyenne avec des portes de placard blanches, un plan de toilette en marbre, une baignoire en alcôve, un mur multicolore et un sol en carrelage de terre cuite.

Our New Home Buyer commissioned HOMEREDI to convert their old Master Bathroom into a spacious newly designed Contemporary retreat. We asked our designer Samantha Murray from SM Designs to work with our client to select all required tiles from our tile distributor. We then extended full contractor pricing toward the purchase of all fixtures used in this Spa bathroom. One of the unique features of this bathroom is a large 40"x40"x32" Japanese style soaking tub. Once this magnificent project was completed we asked our professional photographer Chuck Dana's Photography to capture the beauty of implementation. Lots of credit also goes to our clients who worked with us and our designer to fine tune their requirements. We are privileged to make their imagination come to life in this magnificent space.
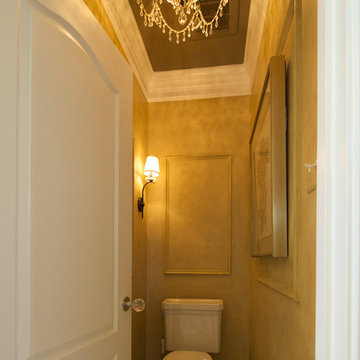
Builder-grade white tile bathroom and vanity gets upgraded to a beautiful first-class oasis.
Cette photo montre une salle de bain principale chic en bois clair de taille moyenne avec un lavabo encastré, un placard en trompe-l'oeil, un plan de toilette en granite, une baignoire sur pieds, une douche double, WC séparés, un carrelage beige, des carreaux de céramique, un mur multicolore et un sol en carrelage de porcelaine.
Cette photo montre une salle de bain principale chic en bois clair de taille moyenne avec un lavabo encastré, un placard en trompe-l'oeil, un plan de toilette en granite, une baignoire sur pieds, une douche double, WC séparés, un carrelage beige, des carreaux de céramique, un mur multicolore et un sol en carrelage de porcelaine.
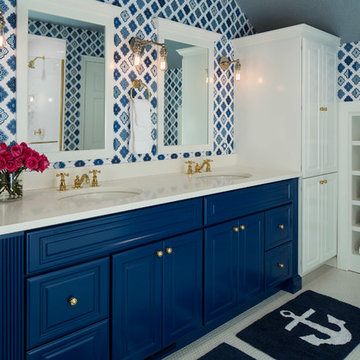
Martha O'Hara Interiors, Interior Design & Photo Styling | Nor-Son Inc, Remodel | Troy Thies, Photography
Please Note: All “related,” “similar,” and “sponsored” products tagged or listed by Houzz are not actual products pictured. They have not been approved by Martha O’Hara Interiors nor any of the professionals credited. For information about our work, please contact design@oharainteriors.com.

The children's bathroom has playful wallpaper and a custom designed vanity that integrates into the wainscot around the room. Interior Design by Ashley Whitakker.
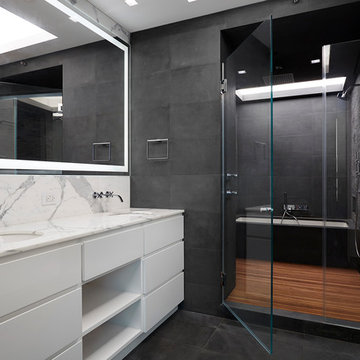
Réalisation d'une grande salle de bain principale minimaliste avec un lavabo encastré, des portes de placard blanches, un plan de toilette en marbre, une baignoire posée, un combiné douche/baignoire, un carrelage gris, un mur multicolore, un sol en carrelage de céramique et un placard à porte plane.
Idées déco de salles de bain avec un mur orange et un mur multicolore
3