Idées déco de salles de bain avec un mur orange et un mur multicolore
Trier par :
Budget
Trier par:Populaires du jour
61 - 80 sur 16 154 photos
1 sur 3
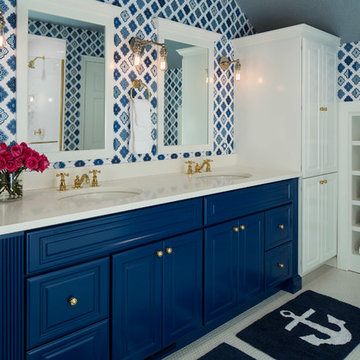
Martha O'Hara Interiors, Interior Design & Photo Styling | Nor-Son Inc, Remodel | Troy Thies, Photography
Please Note: All “related,” “similar,” and “sponsored” products tagged or listed by Houzz are not actual products pictured. They have not been approved by Martha O’Hara Interiors nor any of the professionals credited. For information about our work, please contact design@oharainteriors.com.

The children's bathroom has playful wallpaper and a custom designed vanity that integrates into the wainscot around the room. Interior Design by Ashley Whitakker.
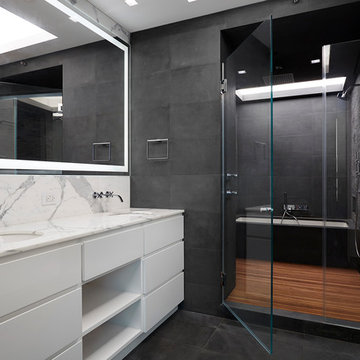
Réalisation d'une grande salle de bain principale minimaliste avec un lavabo encastré, des portes de placard blanches, un plan de toilette en marbre, une baignoire posée, un combiné douche/baignoire, un carrelage gris, un mur multicolore, un sol en carrelage de céramique et un placard à porte plane.
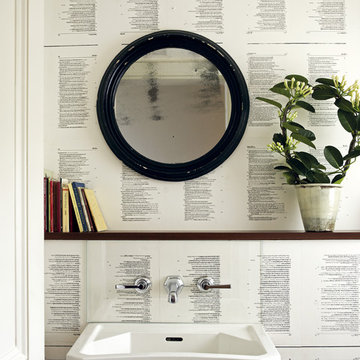
Reclaiming Style
by Maria Speake & Adam Hills of Retrouvius
Ryland Peters & Small, $29.95; www.rylandpeters.com
Photo credit: Photography by Debi Treloar

Denash Photography, Designed by Wendy Kuhn
This bathroom with the toilet room nook and exotic wallpaper has a custom wooden vanity with built in mirrors, lighting, and undermount sink bowls. Plenty of storage space for linens. Wainscot wall panels and large tile floor.
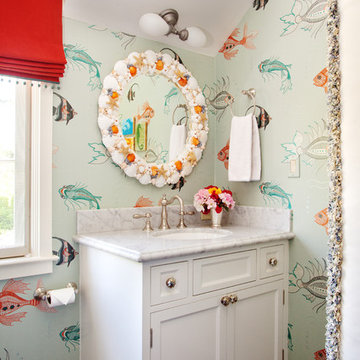
House of Ruby Interior Design’s philosophy is one of relaxed sophistication. With an extensive knowledge of materials, craftsmanship and color, we create warm, layered interiors which have become the hallmark of our firm.
With each project, House of Ruby Interior Design develops a close relationship with the client and strives to celebrate their individuality, interests, and daily essentials for living and entertaining. We are dedicated to creating environments that are distinctive and highly livable.
Photo Credit: Kira Shemano Photography
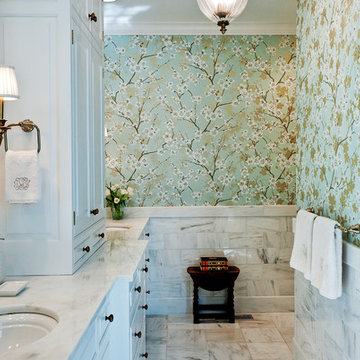
Danby marble tiles laid with staggered joints form the wainscot and shower in this master bath. The photo was taken by Shannon Fontaine.
Inspiration pour une salle de bain traditionnelle de taille moyenne avec un plan de toilette en marbre, un lavabo encastré, des portes de placard blanches, un sol en marbre et un mur multicolore.
Inspiration pour une salle de bain traditionnelle de taille moyenne avec un plan de toilette en marbre, un lavabo encastré, des portes de placard blanches, un sol en marbre et un mur multicolore.
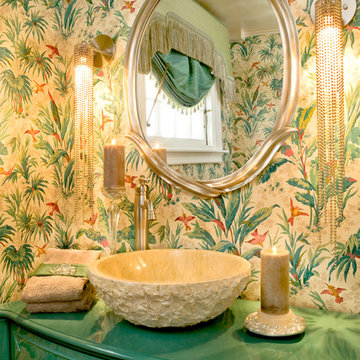
Idées déco pour une salle de bain éclectique avec une vasque, un mur multicolore et un plan de toilette vert.
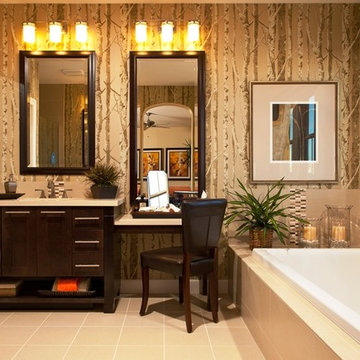
Idées déco pour une salle de bain moderne en bois foncé avec un placard à porte shaker, une baignoire posée, un carrelage beige et un mur multicolore.
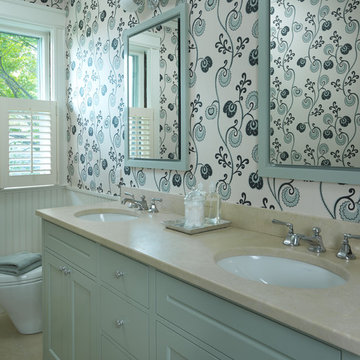
Inspiration pour une salle de bain traditionnelle avec un lavabo encastré, un placard avec porte à panneau encastré, des portes de placard bleues, un mur multicolore et un plan de toilette en quartz.

This master bathroom was a challenge. It is so TINY and there was no room to expand it in any direction. So I did all the walls in glass tile (top to bottom) to actually keep it less busy with broken up lines. When you walk into this bathroom it's like walking into a jewerly box. It's stunning and it feels so much bigger too...We added a corner cabinet for more storage and that helped.
The kitchen was entirely enclosed and we opened it up and did the columns in stone to match other elements of the house.

Cette image montre une salle de bain principale design de taille moyenne avec des portes de placard grises, une baignoire encastrée, une douche à l'italienne, WC suspendus, un carrelage bleu, des carreaux de céramique, un mur multicolore, sol en béton ciré, un lavabo posé, un plan de toilette en marbre, un sol gris, une cabine de douche à porte battante, un plan de toilette multicolore, meuble double vasque, meuble-lavabo encastré et un plafond décaissé.

Exemple d'une petite douche en alcôve principale tendance en bois brun avec un placard à porte plane, WC suspendus, un carrelage multicolore, des carreaux de porcelaine, un mur multicolore, un sol en carrelage de porcelaine, une vasque, un plan de toilette en terrazzo, un sol multicolore, une cabine de douche à porte coulissante, un plan de toilette blanc, meuble simple vasque et meuble-lavabo sur pied.
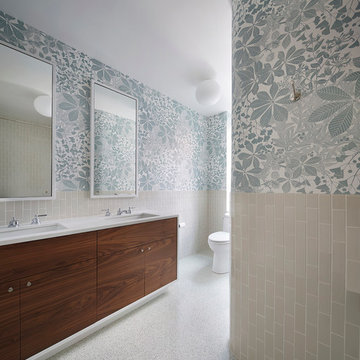
Children's Bath.
Custom wallpaper by Marthe Armitage.
American black oak floating vanity.
Poured in place terrazzo floor.
Photo: Mikiko Kikuyama
Inspiration pour une salle de bain design en bois foncé avec un placard à porte plane, un mur multicolore, un lavabo encastré, WC à poser, un carrelage beige, des carreaux de céramique et un plan de toilette en surface solide.
Inspiration pour une salle de bain design en bois foncé avec un placard à porte plane, un mur multicolore, un lavabo encastré, WC à poser, un carrelage beige, des carreaux de céramique et un plan de toilette en surface solide.

Inspiration pour une grande salle de bain principale en bois brun avec un placard avec porte à panneau encastré, une baignoire indépendante, une douche d'angle, un carrelage multicolore, des carreaux de céramique, un mur multicolore, un sol en carrelage de céramique, un lavabo encastré, un sol multicolore, une cabine de douche à porte battante, un plan de toilette blanc, meuble double vasque et meuble-lavabo encastré.

Idée de décoration pour une grande salle de bain principale victorienne avec une baignoire posée, un carrelage beige, un mur multicolore, un plan vasque, WC séparés et un sol en carrelage de céramique.

Cette photo montre une grande salle de bain principale éclectique en bois brun avec un placard à porte plane, une baignoire indépendante, un mur multicolore, un lavabo encastré et un sol gris.
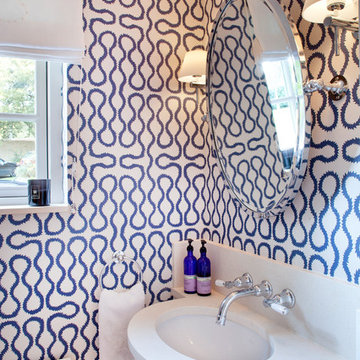
Idées déco pour une salle de bain contemporaine avec un lavabo encastré, un placard avec porte à panneau encastré, des portes de placard blanches, un mur multicolore et un plan de toilette blanc.

Réalisation d'une petite salle de bain principale bohème avec des portes de placard blanches, WC suspendus, un carrelage bleu, des carreaux de céramique, un mur multicolore, un sol en carrelage de céramique, un lavabo suspendu, un plan de toilette en bois, un sol bleu, un plan de toilette marron, meuble simple vasque, meuble-lavabo suspendu et un plafond voûté.

Garden florals and colors were the inspiration for the total renovation and refurnishing of this project. The client wished for a bright and cheerful home to enjoy each day. Each room received fresh appointments and waves of colorful touches in furnishings, art, and window treatments- with plenty of nods to the client’s love for gardening. The bathrooms are the most fun botanical interpretations! The owner’s bath features a Carrera marble shower wall treatment, reminiscent of a sweet flower, along with a foliage-inspired chandelier and wallpaper. The secondary bath is like walking through a colorful rainforest with bold hues extending throughout the room. The plum vanity and Caribbean blue shower accent tile complement the wallpaper perfectly. The entire home flows from room to room with colors that inspire joyful energy. Painted furniture pieces, a multicolored striped settee, and powerful pillow fabrics are just some of the fun items that bring this once understated home into a whole new light!
Idées déco de salles de bain avec un mur orange et un mur multicolore
4