Idées déco de salles de bain avec un mur vert et un mur violet
Trier par :
Budget
Trier par:Populaires du jour
61 - 80 sur 26 161 photos
1 sur 3

Michele Lee Wilson
Aménagement d'une salle de bain craftsman en bois brun de taille moyenne avec un placard à porte shaker, WC séparés, un carrelage vert, un carrelage métro, un mur vert, un sol en carrelage de porcelaine, un lavabo encastré, un plan de toilette en marbre, un sol blanc et une cabine de douche à porte battante.
Aménagement d'une salle de bain craftsman en bois brun de taille moyenne avec un placard à porte shaker, WC séparés, un carrelage vert, un carrelage métro, un mur vert, un sol en carrelage de porcelaine, un lavabo encastré, un plan de toilette en marbre, un sol blanc et une cabine de douche à porte battante.
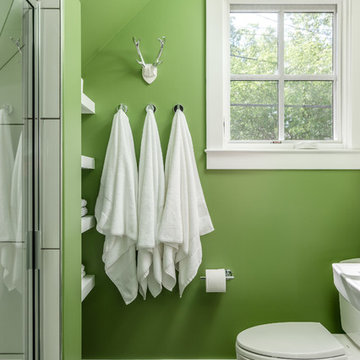
Small bathroom in apartment above detached garage. Angled/slope ceiling follows roof line.
studiⓞbuell, Photography
Inspiration pour une petite douche en alcôve design avec un carrelage blanc, des carreaux de porcelaine, un mur vert, un sol en carrelage de porcelaine, un sol gris, une cabine de douche à porte battante et un lavabo de ferme.
Inspiration pour une petite douche en alcôve design avec un carrelage blanc, des carreaux de porcelaine, un mur vert, un sol en carrelage de porcelaine, un sol gris, une cabine de douche à porte battante et un lavabo de ferme.
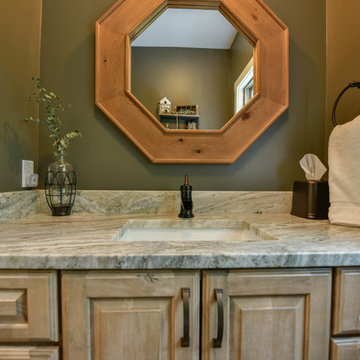
Wall Color: Sharkskin by Benjamin Moore
Granite: Fantasy Brown
Custom Octagon Mirror Designed by Rowe Station Woodworks of New Gloucester, Maine
Aménagement d'une petite salle de bain craftsman en bois clair avec un placard avec porte à panneau surélevé, un mur vert, un sol en bois brun, un plan de toilette en granite et un sol marron.
Aménagement d'une petite salle de bain craftsman en bois clair avec un placard avec porte à panneau surélevé, un mur vert, un sol en bois brun, un plan de toilette en granite et un sol marron.

Aménagement d'une salle d'eau contemporaine de taille moyenne avec des portes de placard blanches, une douche d'angle, WC séparés, un carrelage gris, un carrelage vert, un carrelage en pâte de verre, un mur vert, un lavabo encastré, un plan de toilette en surface solide, un sol beige et une cabine de douche à porte battante.
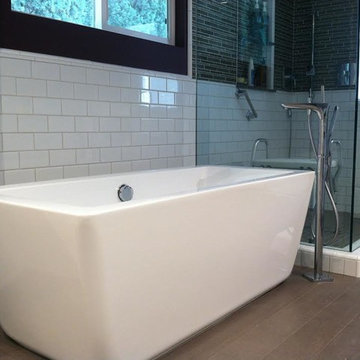
Cette image montre une douche en alcôve principale traditionnelle de taille moyenne avec un placard à porte shaker, des portes de placard blanches, une baignoire indépendante, WC séparés, un carrelage beige, un carrelage marron, des carreaux en allumettes, un mur violet, carreaux de ciment au sol, un lavabo encastré, un plan de toilette en granite, un sol marron et une cabine de douche à porte battante.
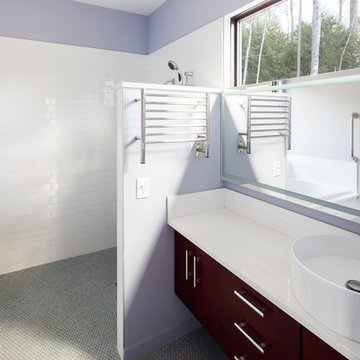
© Keith Isaacs Photo
Aménagement d'une petite salle de bain principale contemporaine en bois foncé avec un placard à porte plane, un bain japonais, une douche à l'italienne, un bidet, un carrelage blanc, un carrelage métro, un mur violet, un sol en carrelage de céramique, un lavabo de ferme, un plan de toilette en surface solide, un sol gris et aucune cabine.
Aménagement d'une petite salle de bain principale contemporaine en bois foncé avec un placard à porte plane, un bain japonais, une douche à l'italienne, un bidet, un carrelage blanc, un carrelage métro, un mur violet, un sol en carrelage de céramique, un lavabo de ferme, un plan de toilette en surface solide, un sol gris et aucune cabine.
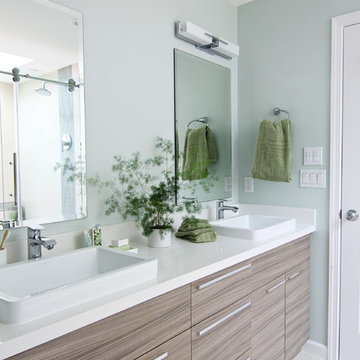
Once upon a time, this bathroom featured the following:
No entry door, with a master tub and vanities open to the master bedroom.
Fading, outdated, 80's-style yellow oak cabinetry.
A bulky hexagonal window with clear glass. No privacy.
A carpeted floor. In a bathroom.
It’s safe to say that none of these features were appreciated by our clients. Understandably.
We knew we could help.
We changed the layout. The tub and the double shower are now enclosed behind frameless glass, a very practical and beautiful arrangement. The clean linear grain cabinetry in medium tone is accented beautifully by white countertops and stainless steel accessories. New lights, beautiful tile and glass mosaic bring this space into the 21st century.
End result: a calm, light, modern bathroom for our client to enjoy.
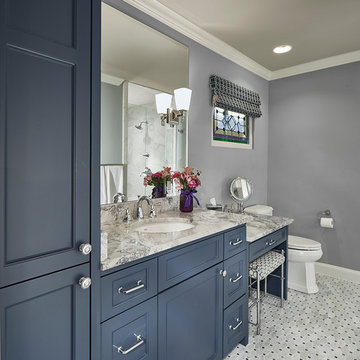
Ken Vaughan - Vaughan Creative Media
Cette photo montre une douche en alcôve principale chic de taille moyenne avec un placard avec porte à panneau encastré, des portes de placard bleues, WC séparés, un carrelage gris, mosaïque, un mur violet, un sol en carrelage de terre cuite, un lavabo encastré, un plan de toilette en marbre, un sol gris et une cabine de douche à porte battante.
Cette photo montre une douche en alcôve principale chic de taille moyenne avec un placard avec porte à panneau encastré, des portes de placard bleues, WC séparés, un carrelage gris, mosaïque, un mur violet, un sol en carrelage de terre cuite, un lavabo encastré, un plan de toilette en marbre, un sol gris et une cabine de douche à porte battante.
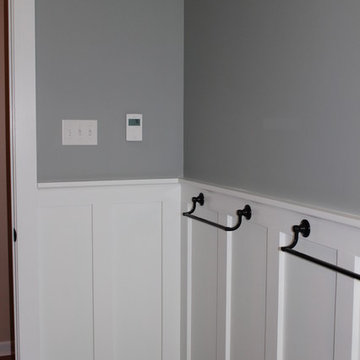
Board and Batten wainscoting with Kohler Bancroft oil rubbed bronze accessories Floor is Ege Terra 12x24 porcelain tile in Ivory. Wall color is heather
Nancy Benson
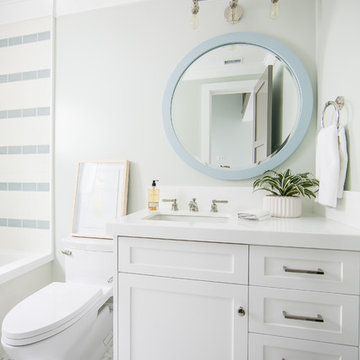
Aménagement d'une salle d'eau bord de mer de taille moyenne avec un placard à porte shaker, des portes de placard blanches, une baignoire en alcôve, un combiné douche/baignoire, WC à poser, un carrelage bleu, un carrelage blanc, des carreaux de béton, un mur vert, un sol en carrelage de porcelaine, un lavabo encastré, un plan de toilette en surface solide, un sol blanc et aucune cabine.

Réalisation d'une salle de bain chalet en bois foncé de taille moyenne avec un placard à porte shaker, WC séparés, un carrelage multicolore, des carreaux en allumettes, un mur vert, un sol en ardoise, un lavabo posé et un plan de toilette en quartz modifié.
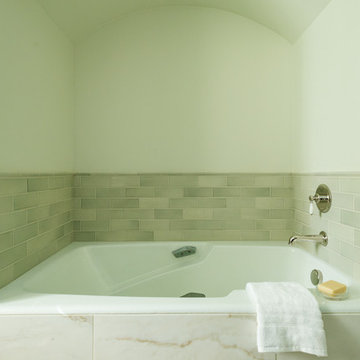
The sink vanity features wooden cabinetry, a marble countertop, and his and her undermount sinks. It is paired with rimless mirrors and modern lighting. The bathtub alcove includes a recessed bathtub paired with a soft green subway tile.
Project by Portland interior design studio Jenni Leasia Interior Design. Also serving Lake Oswego, West Linn, Vancouver, Sherwood, Camas, Oregon City, Beaverton, and the whole of Greater Portland.
For more about Jenni Leasia Interior Design, click here: https://www.jennileasiadesign.com/
To learn more about this project, click here:
https://www.jennileasiadesign.com/montgomery
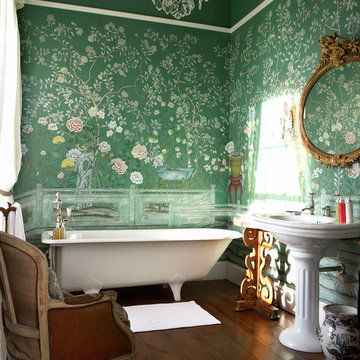
Exemple d'une salle de bain principale chic de taille moyenne avec une baignoire indépendante, un mur vert, parquet foncé et un lavabo de ferme.

Aménagement d'une salle de bain principale campagne en bois clair de taille moyenne avec une douche à l'italienne, un carrelage blanc, des carreaux de céramique, un mur vert, parquet foncé, un plan vasque, un sol marron, une cabine de douche à porte battante et un placard à porte plane.
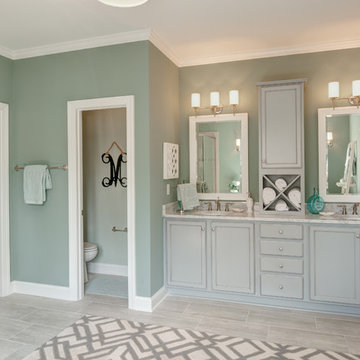
Primary bath with walk in shower, soaking tub, bathroom vanity, and vanity lighting. To create your design for a Lancaster floor plan, please go visit https://www.gomsh.com/plans/two-story-home/lancaster/ifp
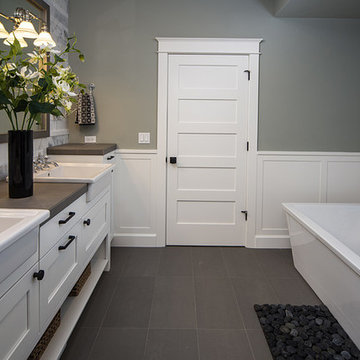
Idée de décoration pour une salle de bain principale tradition avec un lavabo intégré, un placard avec porte à panneau encastré, des portes de placard blanches, un plan de toilette en carrelage, une douche à l'italienne, un carrelage gris, des carreaux de porcelaine, un mur vert et un sol en carrelage de céramique.
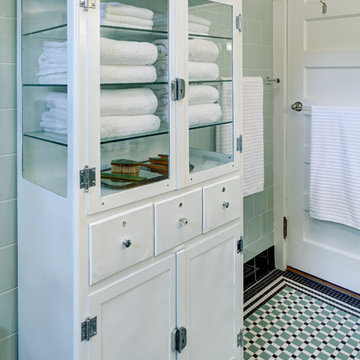
Wing Wong, Memories TTL
Inspiration pour une salle de bain craftsman avec un carrelage vert, des carreaux de céramique, un mur vert et un sol en carrelage de porcelaine.
Inspiration pour une salle de bain craftsman avec un carrelage vert, des carreaux de céramique, un mur vert et un sol en carrelage de porcelaine.
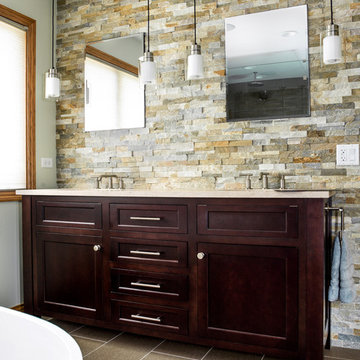
Cette image montre une grande salle de bain principale traditionnelle en bois foncé avec un lavabo encastré, une baignoire indépendante, un carrelage multicolore, un carrelage de pierre, un mur vert, un sol en carrelage de porcelaine et un placard à porte shaker.

This 3200 square foot home features a maintenance free exterior of LP Smartside, corrugated aluminum roofing, and native prairie landscaping. The design of the structure is intended to mimic the architectural lines of classic farm buildings. The outdoor living areas are as important to this home as the interior spaces; covered and exposed porches, field stone patios and an enclosed screen porch all offer expansive views of the surrounding meadow and tree line.
The home’s interior combines rustic timbers and soaring spaces which would have traditionally been reserved for the barn and outbuildings, with classic finishes customarily found in the family homestead. Walls of windows and cathedral ceilings invite the outdoors in. Locally sourced reclaimed posts and beams, wide plank white oak flooring and a Door County fieldstone fireplace juxtapose with classic white cabinetry and millwork, tongue and groove wainscoting and a color palate of softened paint hues, tiles and fabrics to create a completely unique Door County homestead.
Mitch Wise Design, Inc.
Richard Steinberger Photography
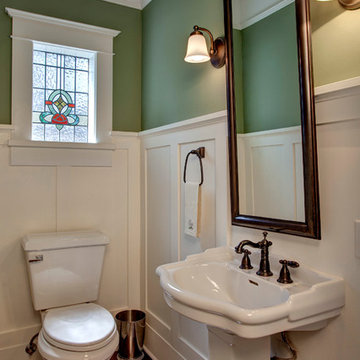
This stained glass window was not original to the space. It was removed from a different house just before it was going to be torn down and installed in this house. It does a perfect job of letting light in with privacy.
Photographer: John Wilbanks
Interior Designer: Kathryn Tegreene Interior Design
Idées déco de salles de bain avec un mur vert et un mur violet
4