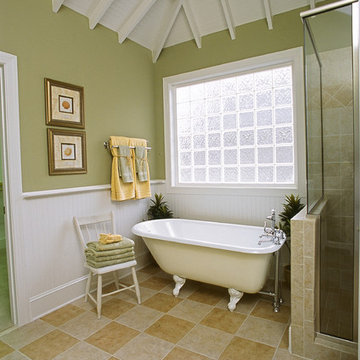Idées déco de salles de bain avec un mur vert et un mur violet
Trier par :
Budget
Trier par:Populaires du jour
121 - 140 sur 26 161 photos
1 sur 3
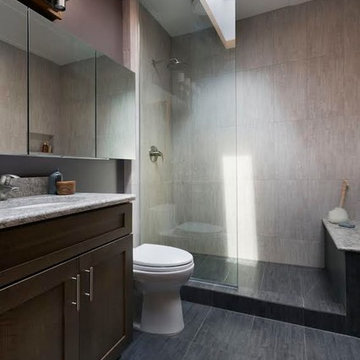
The floor to ceiling glass shower partition eliminates the need for a shower door.
Idées déco pour une petite salle de bain principale moderne en bois brun avec un placard avec porte à panneau encastré, une douche ouverte, WC à poser, un carrelage gris, des carreaux de porcelaine, un mur violet, un sol en carrelage de porcelaine, un lavabo encastré, un plan de toilette en quartz modifié, un sol gris et aucune cabine.
Idées déco pour une petite salle de bain principale moderne en bois brun avec un placard avec porte à panneau encastré, une douche ouverte, WC à poser, un carrelage gris, des carreaux de porcelaine, un mur violet, un sol en carrelage de porcelaine, un lavabo encastré, un plan de toilette en quartz modifié, un sol gris et aucune cabine.

This Hall Bathroom remodel in Kirkwood near St. Louis is a shared space between two growing toddlers and the guest of homeowner’s who love to entertain.
Kohler’s Villager cast iron tub combined with a shower will last through the ever growing changes of the children as they move from bath to shower routines. Through the mirror is a “Roeser” standard, we always include a shower niche to house all the needs of shampoo and soap products- keeping the area free from clutter.
A Kohler comfort height toilet with slow-close seat from the Memoirs series has enough detail to fit the homeowner’s style, but contains clean enough lines creating cleaning ease.
Wellborn’s Select line in Maple with a White Glacier finish brightens the room. Adding furniture legs to the cabinet gives an upscale look of furniture without being too formal. The Kohler Caxton oval under mount sink creates more counter space for multiple toddlers and their needs. The counter top is Caesar stone in Dreamy Marfil.
Installing 24” X 24” Ceramic Tile with colorful movement on the floor gave the illusion of a much wider bathroom. Installing the same tile in the bath surround in a smaller version (12” X 24”) added continuity without distraction. Warming the bathroom with oil rubbed bronze Moen fixtures in the Weymouth series and Top Knobs hardware in the same finish pulls the design all together with stunning detail.
Roeser Home Remodeling is located in Kirkwood, convenient for the St. Louis area. Please call us today at 314-822-0839 or fill out our contact form to discuss your bathroom remodel
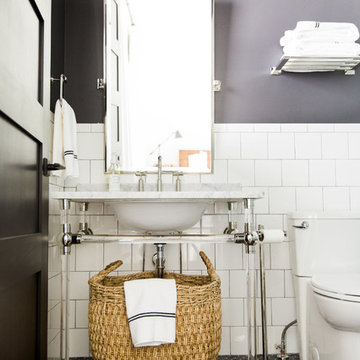
Shop the Look, See the Photo Tour here: https://www.studio-mcgee.com/studioblog/2016/4/4/modern-mountain-home-tour
Watch the Webisode: https://www.youtube.com/watch?v=JtwvqrNPjhU
Travis J Photography
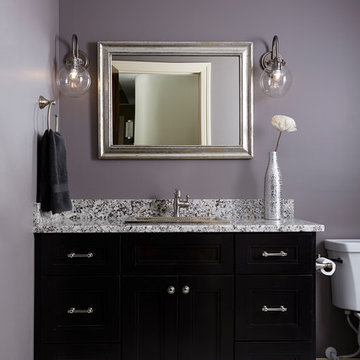
Alyssa Lee Photography
Idées déco pour une salle de bain principale classique de taille moyenne avec un placard à porte plane, des portes de placard noires, WC à poser, un mur violet, un sol en carrelage de porcelaine, un lavabo intégré, un plan de toilette en granite, un carrelage gris et un carrelage de pierre.
Idées déco pour une salle de bain principale classique de taille moyenne avec un placard à porte plane, des portes de placard noires, WC à poser, un mur violet, un sol en carrelage de porcelaine, un lavabo intégré, un plan de toilette en granite, un carrelage gris et un carrelage de pierre.
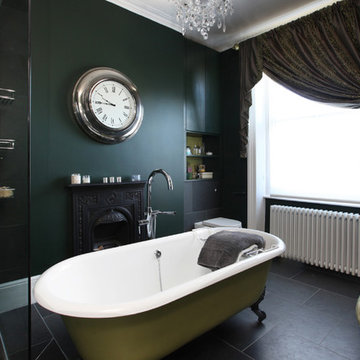
Paul Scannell
Exemple d'une salle de bain chic avec une baignoire sur pieds, un mur vert et un lavabo de ferme.
Exemple d'une salle de bain chic avec une baignoire sur pieds, un mur vert et un lavabo de ferme.
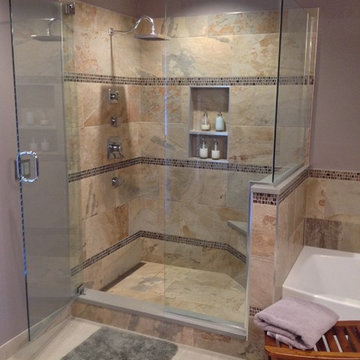
New larger shower with linear drain and Kerdi-Board walls. Quartz components, dusty purple walls, and frameless glass complete the design.
Cette photo montre une salle de bain principale chic de taille moyenne avec une baignoire en alcôve, une douche d'angle, un carrelage multicolore, un carrelage en pâte de verre, un mur violet et un sol en carrelage de porcelaine.
Cette photo montre une salle de bain principale chic de taille moyenne avec une baignoire en alcôve, une douche d'angle, un carrelage multicolore, un carrelage en pâte de verre, un mur violet et un sol en carrelage de porcelaine.
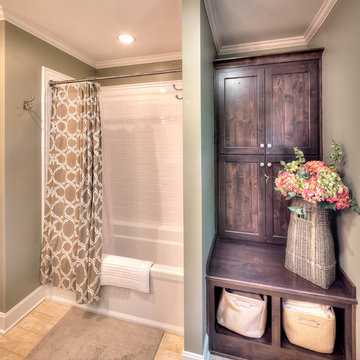
Clients' first home and there forever home with a family of four and in laws close, this home needed to be able to grow with the family. This most recent growth included a few home additions including the kids bathrooms (on suite) added on to the East end, the two original bathrooms were converted into one larger hall bath, the kitchen wall was blown out, entrying into a complete 22'x22' great room addition with a mudroom and half bath leading to the garage and the final addition a third car garage. This space is transitional and classic to last the test of time.
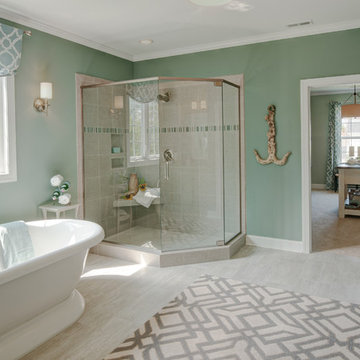
Primary bath with walk in shower, soaking tub, bathroom vanity, and vanity lighting. To create your design for a Lancaster floor plan, please go visit https://www.gomsh.com/plans/two-story-home/lancaster/ifp

** Kitchen, Pantry & Bath Cabinetry is by Custom Cupboards in Rustic Beech with a "London Fog" stain; The door is #70800-65 with a #78 drawer front; Hinges are 1-1/4" Overlay with Soft-Close; Drawer Guides are Blumotion Full-Extension with Soft-Close
** TV Cabinetry is by Custom Cupboards in Craftwood "Bright White" with the same cabinet specifications as the Kitchen & Baths
** Kitchen, Pantry & Main Bath Hardware is by Hardware Resources #595-96-BNBDL and #595-128-BNBDL
** TV Cabinetry Hardware is by Hardware Resources #81021-DBAC
** Master Bath Cabinet Hardware is by Schaub #302-26 (pull) and #301-26 (knob)
** Kitchen Countertops are Zodiaq "Coarse Carrara" quartz with an Eased Edge
** TV Countertops are Staron "Sechura Mocha" quartz with an Eased Edge
** Main Bath Countertops are by The Onyx Collection, Inc. in "Flannel" with a Glossy finish with an eased edge with a Wave bowl sink in "Snowswirl"
**** All Lighting Fixtures, Ceiling Fans, Kitchen Sinks, Vanity Sinks, Faucets, Mirrors & Toilets are by SHOWCASE

Meredith Heuer
Réalisation d'une grande salle d'eau minimaliste avec des portes de placard blanches, un combiné douche/baignoire, un carrelage en pâte de verre, un mur vert, un sol en carrelage de porcelaine, un placard en trompe-l'oeil, une baignoire en alcôve, WC séparés, un carrelage vert, une grande vasque, un sol blanc et une cabine de douche avec un rideau.
Réalisation d'une grande salle d'eau minimaliste avec des portes de placard blanches, un combiné douche/baignoire, un carrelage en pâte de verre, un mur vert, un sol en carrelage de porcelaine, un placard en trompe-l'oeil, une baignoire en alcôve, WC séparés, un carrelage vert, une grande vasque, un sol blanc et une cabine de douche avec un rideau.
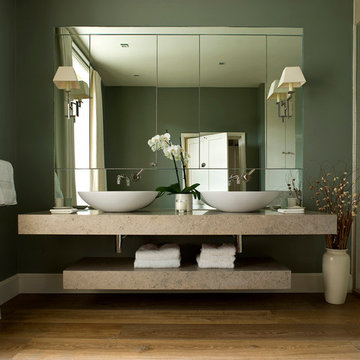
Idées déco pour une salle de bain principale contemporaine avec un mur vert, un sol en bois brun et une vasque.
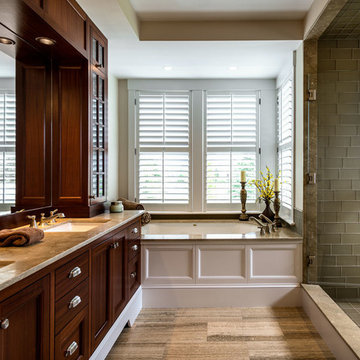
Photo Credit: Rob Karosis
Cette image montre une douche en alcôve principale marine en bois foncé de taille moyenne avec un lavabo encastré, un placard avec porte à panneau encastré, une baignoire encastrée, un carrelage en pâte de verre, un mur vert, un plan de toilette en granite et un carrelage gris.
Cette image montre une douche en alcôve principale marine en bois foncé de taille moyenne avec un lavabo encastré, un placard avec porte à panneau encastré, une baignoire encastrée, un carrelage en pâte de verre, un mur vert, un plan de toilette en granite et un carrelage gris.
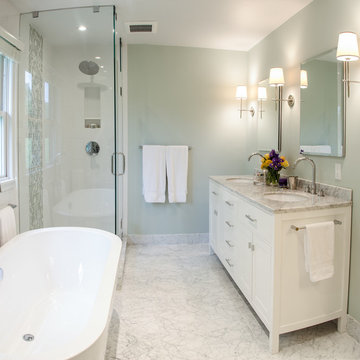
We updated the master bathroom, by opening up the former 3-wall shower and taking down the half wall separating the toilet.
The tall vertical accent bands, in the shower and behind the toilet enhance the 8' ceiling height.
It feel like this 8' x 14' room doubled in size, thanks to the glass frameless shower enclosure, the sleek freestanding tub and the light colors. The bathroom is modern in its design, and classic at the time with the use of marble and traditional wall sconces.
Photography credits: Tyler Trippet Photography
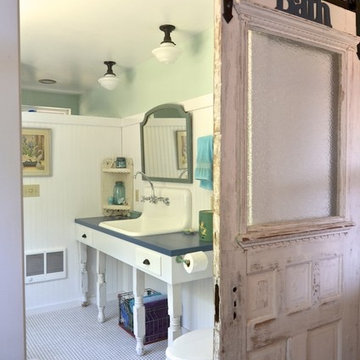
Réalisation d'une salle de bain tradition avec des portes de placard blanches, WC séparés, un mur vert et un lavabo posé.
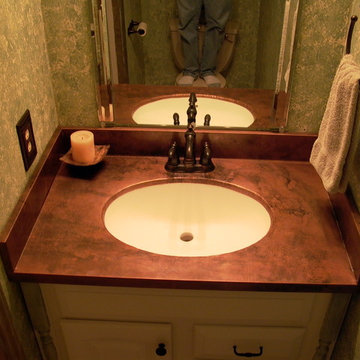
Copper patina counter top
Idées déco pour une salle de bain méditerranéenne avec un mur vert, des portes de placard blanches et un plan de toilette en cuivre.
Idées déco pour une salle de bain méditerranéenne avec un mur vert, des portes de placard blanches et un plan de toilette en cuivre.
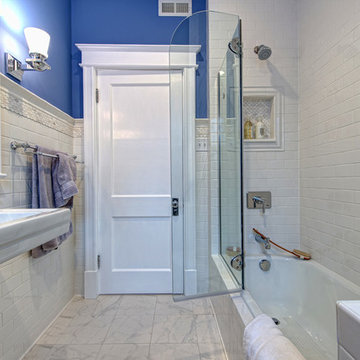
Matthew Harrer Photography
Aménagement d'une salle d'eau bord de mer en bois foncé de taille moyenne avec un placard à porte shaker, une baignoire en alcôve, un combiné douche/baignoire, WC séparés, un carrelage blanc, un carrelage métro, un mur violet, un sol en carrelage de céramique, un lavabo de ferme, un sol blanc et une cabine de douche à porte battante.
Aménagement d'une salle d'eau bord de mer en bois foncé de taille moyenne avec un placard à porte shaker, une baignoire en alcôve, un combiné douche/baignoire, WC séparés, un carrelage blanc, un carrelage métro, un mur violet, un sol en carrelage de céramique, un lavabo de ferme, un sol blanc et une cabine de douche à porte battante.
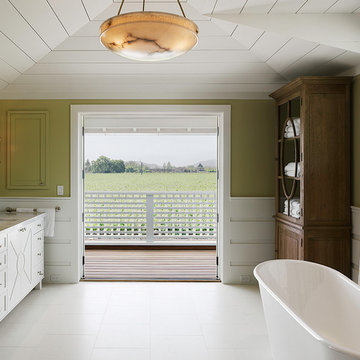
This new house is reminiscent of the farm type houses in the Napa Valley. Although the new house is a more sophisticated design, it still remains simple in plan and overall shape. At the front entrance an entry vestibule opens onto the Great Room with kitchen, dining and living areas. A media room, guest room and small bath are also on the ground floor. Pocketed lift and slide doors and windows provide large openings leading out to a trellis covered rear deck and steps down to a lawn and pool with views of the vineyards beyond.
The second floor includes a master bedroom and master bathroom with a covered porch, an exercise room, a laundry and two children’s bedrooms each with their own bathroom
Benjamin Dhong of Benjamin Dhong Interiors worked with the owner on colors, interior finishes such as tile, stone, flooring, countertops, decorative light fixtures, some cabinet design and furnishings
Benjamin Dhong Interiors;
Adrian Gregorutti, Photographer

This project combines the original bedroom, small bathroom and closets into a single, open and light-filled space. Once stripped to its exterior walls, we inserted back into the center of the space a single freestanding cabinetry piece that organizes movement around the room. This mahogany “box” creates a headboard for the bed, the vanity for the bath, and conceals a walk-in closet and powder room inside. While the detailing is not traditional, we preserved the traditional feel of the home through a warm and rich material palette and the re-conception of the space as a garden room.
Photography: Matthew Millman

We added panelling, marble tiles & black rolltop & vanity to the master bathroom in our West Dulwich Family home. The bespoke blinds created privacy & cosiness for evening bathing too
Idées déco de salles de bain avec un mur vert et un mur violet
7
