Idées déco de salles de bain avec un mur vert et un plan de toilette en marbre
Trier par :
Budget
Trier par:Populaires du jour
1 - 20 sur 2 912 photos
1 sur 3

Guest Bathroom on Main Floor is authentic to the whimsical historical home. A freestanding tub with a retrofitted vanity custom designed from an antique dresser exudes character. The rich marble mosaic floor and countertop with shaped backsplash, brass fixtures and the lovely wallpaper design add to the beauty. the original shower was eliminated. A vintage chandelier and elegant sconces enhance the formality.

This hall bathroom was a complete remodel. The green subway tile is by Bedrosian Tile. The marble mosaic floor tile is by Tile Club. The vanity is by Avanity.

Black metal hardware, floor and shower tile, quartz countertops are all elements that pull this farmhouse bathroom together.
Cette image montre une petite salle de bain rustique avec un placard à porte shaker, des portes de placard grises, une baignoire en alcôve, un carrelage blanc, des carreaux de céramique, un mur vert, un sol en carrelage de porcelaine, un lavabo encastré, un plan de toilette en marbre, un sol gris, une cabine de douche avec un rideau, un plan de toilette blanc, des toilettes cachées, meuble simple vasque et meuble-lavabo sur pied.
Cette image montre une petite salle de bain rustique avec un placard à porte shaker, des portes de placard grises, une baignoire en alcôve, un carrelage blanc, des carreaux de céramique, un mur vert, un sol en carrelage de porcelaine, un lavabo encastré, un plan de toilette en marbre, un sol gris, une cabine de douche avec un rideau, un plan de toilette blanc, des toilettes cachées, meuble simple vasque et meuble-lavabo sur pied.

This classic vintage bathroom has it all. Claw-foot tub, mosaic black and white hexagon marble tile, glass shower and custom vanity.
Cette photo montre une petite salle de bain principale chic avec des portes de placard blanches, une baignoire sur pieds, une douche à l'italienne, WC à poser, un carrelage vert, un mur vert, un sol en marbre, un lavabo posé, un plan de toilette en marbre, un sol multicolore, une cabine de douche à porte battante, un plan de toilette blanc, meuble simple vasque, boiseries, meuble-lavabo encastré et un placard avec porte à panneau encastré.
Cette photo montre une petite salle de bain principale chic avec des portes de placard blanches, une baignoire sur pieds, une douche à l'italienne, WC à poser, un carrelage vert, un mur vert, un sol en marbre, un lavabo posé, un plan de toilette en marbre, un sol multicolore, une cabine de douche à porte battante, un plan de toilette blanc, meuble simple vasque, boiseries, meuble-lavabo encastré et un placard avec porte à panneau encastré.

Idées déco pour une grande salle de bain principale moderne avec un placard à porte plane, des portes de placards vertess, une baignoire indépendante, une douche double, WC suspendus, un carrelage vert, du carrelage en marbre, un mur vert, un sol en marbre, un lavabo intégré, un plan de toilette en marbre, un sol blanc, une cabine de douche à porte battante et un plan de toilette vert.
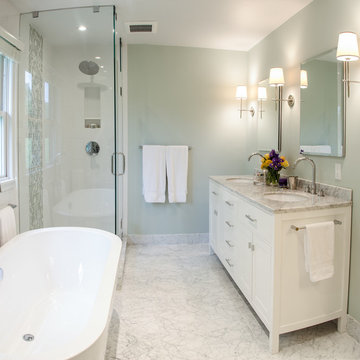
We updated the master bathroom, by opening up the former 3-wall shower and taking down the half wall separating the toilet.
The tall vertical accent bands, in the shower and behind the toilet enhance the 8' ceiling height.
It feel like this 8' x 14' room doubled in size, thanks to the glass frameless shower enclosure, the sleek freestanding tub and the light colors. The bathroom is modern in its design, and classic at the time with the use of marble and traditional wall sconces.
Photography credits: Tyler Trippet Photography

This hall 1/2 Bathroom was very outdated and needed an update. We started by tearing out a wall that separated the sink area from the toilet and shower area. We found by doing this would give the bathroom more breathing space. We installed patterned cement tile on the main floor and on the shower floor is a black hex mosaic tile, with white subway tiles wrapping the walls.

We added panelling, marble tiles & black rolltop & vanity to the master bathroom in our West Dulwich Family home. The bespoke blinds created privacy & cosiness for evening bathing too

Our clients wanted a REAL master bathroom with enough space for both of them to be in there at the same time. Their house, built in the 1940’s, still had plenty of the original charm, but also had plenty of its original tiny spaces that just aren’t very functional for modern life.
The original bathroom had a tiny stall shower, and just a single vanity with very limited storage and counter space. Not to mention kitschy pink subway tile on every wall. With some creative reconfiguring, we were able to reclaim about 25 square feet of space from the bedroom. Which gave us the space we needed to introduce a double vanity with plenty of storage, and a HUGE walk-in shower that spans the entire length of the new bathroom!
While we knew we needed to stay true to the original character of the house, we also wanted to bring in some modern flair! Pairing strong graphic floor tile with some subtle (and not so subtle) green tones gave us the perfect blend of classic sophistication with a modern glow up.
Our clients were thrilled with the look of their new space, and were even happier about how large and open it now feels!

Cette image montre une grande douche en alcôve principale traditionnelle avec un placard en trompe-l'oeil, des portes de placards vertess, une baignoire indépendante, WC à poser, un carrelage blanc, des carreaux de céramique, un mur vert, un sol en carrelage de porcelaine, un lavabo encastré, un plan de toilette en marbre, un sol multicolore, aucune cabine, un plan de toilette blanc, meuble double vasque et meuble-lavabo sur pied.

This was a small, enclosed shower in this Master Bathroom. We wanted to give all the glitz and glam this homeowner deserved and make this small space feel larger. We achieved this by running the same wall tile in the shower as the sink wall. It was a tight budget that we were able to make work with real and faux marble mixed together in a clever way. We kept everything light and in cool colors to give that luxurious spa feel.

This primary en suite bath by Galaxy Building features a deep soaking tub, large shower, toilet compartment, custom vanity, skylight and tiled wall/backsplash. In House Photography.
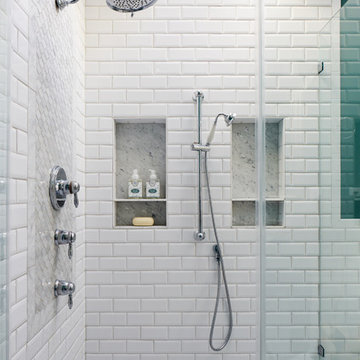
Stacy Zarin Goldberg
Idée de décoration pour une salle de bain principale tradition de taille moyenne avec un placard avec porte à panneau surélevé, des portes de placard blanches, une baignoire indépendante, une douche d'angle, WC à poser, un carrelage blanc, des carreaux de céramique, un mur vert, un sol en marbre, un lavabo encastré, un plan de toilette en marbre, un sol gris, une cabine de douche à porte battante et un plan de toilette gris.
Idée de décoration pour une salle de bain principale tradition de taille moyenne avec un placard avec porte à panneau surélevé, des portes de placard blanches, une baignoire indépendante, une douche d'angle, WC à poser, un carrelage blanc, des carreaux de céramique, un mur vert, un sol en marbre, un lavabo encastré, un plan de toilette en marbre, un sol gris, une cabine de douche à porte battante et un plan de toilette gris.

Calacatta shower and Master bath
Exemple d'une grande salle de bain principale tendance en bois clair avec un placard sans porte, une douche ouverte, un carrelage noir et blanc, du carrelage en marbre, un mur vert, un sol en marbre, un lavabo intégré, un plan de toilette en marbre, une baignoire encastrée et aucune cabine.
Exemple d'une grande salle de bain principale tendance en bois clair avec un placard sans porte, une douche ouverte, un carrelage noir et blanc, du carrelage en marbre, un mur vert, un sol en marbre, un lavabo intégré, un plan de toilette en marbre, une baignoire encastrée et aucune cabine.

Newport Bath Project by Jae Willard :
The Kohler Moxie speaker showerhead was added for extra fun, along with the LED mirror.
Réalisation d'une salle de bain principale design de taille moyenne avec un placard en trompe-l'oeil, des portes de placards vertess, une douche d'angle, un carrelage vert, un carrelage métro, un mur vert, un sol en bois brun, un lavabo encastré et un plan de toilette en marbre.
Réalisation d'une salle de bain principale design de taille moyenne avec un placard en trompe-l'oeil, des portes de placards vertess, une douche d'angle, un carrelage vert, un carrelage métro, un mur vert, un sol en bois brun, un lavabo encastré et un plan de toilette en marbre.
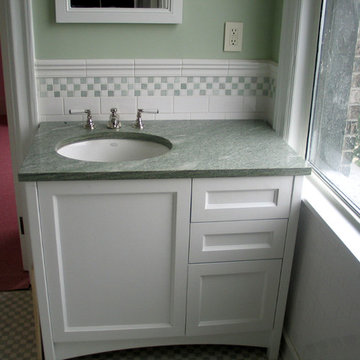
Cette photo montre une salle d'eau chic de taille moyenne avec un placard à porte shaker, des portes de placard blanches, WC à poser, un carrelage vert, un carrelage blanc, des carreaux de porcelaine, un mur vert, un sol en carrelage de terre cuite, un lavabo encastré, un plan de toilette en marbre et un sol multicolore.
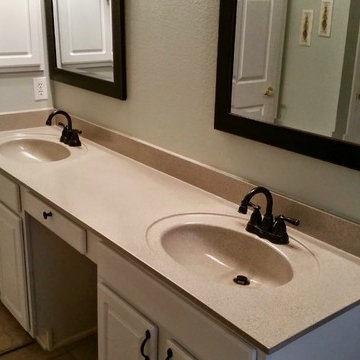
We did a custom multi-speck finish to this cultured marble vanity. The great thing about how we do are multi-speck is it is completely customized to meet the customers taste! We are able to not only change the different colors but also the size of the "specks"!
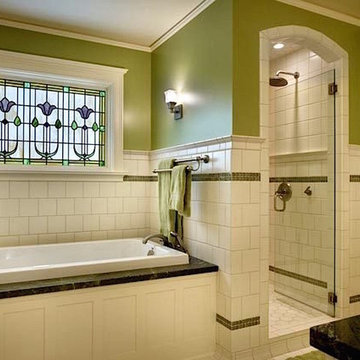
Inspiration pour une douche en alcôve principale traditionnelle de taille moyenne avec une baignoire posée, un carrelage blanc, des carreaux de céramique, un mur vert, un sol en carrelage de céramique et un plan de toilette en marbre.
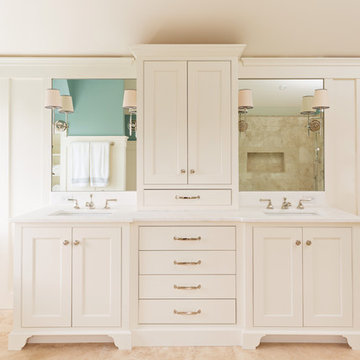
Dan Cutrona
Cette image montre une grande salle de bain principale traditionnelle avec un lavabo encastré, un placard à porte affleurante, des portes de placard blanches, un plan de toilette en marbre, une baignoire indépendante, une douche d'angle, un carrelage beige, un carrelage de pierre, un mur vert, WC séparés et un sol en travertin.
Cette image montre une grande salle de bain principale traditionnelle avec un lavabo encastré, un placard à porte affleurante, des portes de placard blanches, un plan de toilette en marbre, une baignoire indépendante, une douche d'angle, un carrelage beige, un carrelage de pierre, un mur vert, WC séparés et un sol en travertin.

Karen Walson, NCIDQ 617-308-2789
This was a bath renovation for a client who owned a 1890's house. The walls were out of square and the floor had a 3" slope. So we had a lot of work to do to make it look this good! White carrera 3" x 6" subway tile, penny floor tile, white carrera countertop and backsplash
Idées déco de salles de bain avec un mur vert et un plan de toilette en marbre
1