Idées déco de salles de bain avec un mur vert et un plan de toilette en marbre
Trier par :
Budget
Trier par:Populaires du jour
121 - 140 sur 2 920 photos
1 sur 3
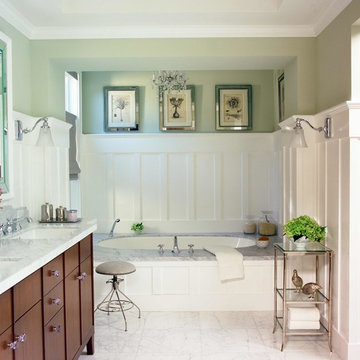
Inspiration pour une douche en alcôve principale marine en bois brun avec un placard à porte plane, une baignoire posée, un mur vert, un sol en marbre, un lavabo posé, un plan de toilette en marbre, un sol blanc et un plan de toilette blanc.
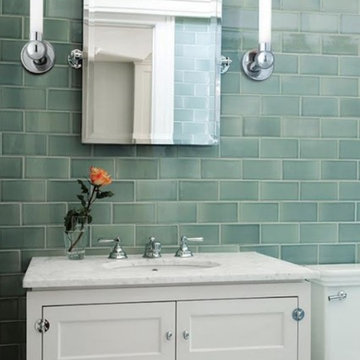
Aménagement d'une petite salle d'eau classique avec un placard à porte vitrée, des portes de placard blanches, WC séparés, un carrelage vert, un carrelage métro, un mur vert, un lavabo posé et un plan de toilette en marbre.

Builder: J. Peterson Homes
Interior Designer: Francesca Owens
Photographers: Ashley Avila Photography, Bill Hebert, & FulView
Capped by a picturesque double chimney and distinguished by its distinctive roof lines and patterned brick, stone and siding, Rookwood draws inspiration from Tudor and Shingle styles, two of the world’s most enduring architectural forms. Popular from about 1890 through 1940, Tudor is characterized by steeply pitched roofs, massive chimneys, tall narrow casement windows and decorative half-timbering. Shingle’s hallmarks include shingled walls, an asymmetrical façade, intersecting cross gables and extensive porches. A masterpiece of wood and stone, there is nothing ordinary about Rookwood, which combines the best of both worlds.
Once inside the foyer, the 3,500-square foot main level opens with a 27-foot central living room with natural fireplace. Nearby is a large kitchen featuring an extended island, hearth room and butler’s pantry with an adjacent formal dining space near the front of the house. Also featured is a sun room and spacious study, both perfect for relaxing, as well as two nearby garages that add up to almost 1,500 square foot of space. A large master suite with bath and walk-in closet which dominates the 2,700-square foot second level which also includes three additional family bedrooms, a convenient laundry and a flexible 580-square-foot bonus space. Downstairs, the lower level boasts approximately 1,000 more square feet of finished space, including a recreation room, guest suite and additional storage.
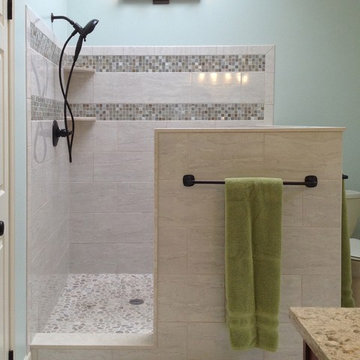
This completed shower got a frameless class door and surround after these photos were taken. Sorry I didn't get to see it before the house sold.
James C Schell
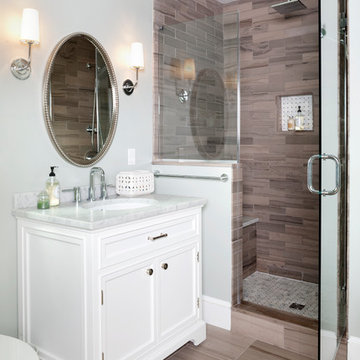
Stacy Zarin Goldberg
Réalisation d'une douche en alcôve principale tradition de taille moyenne avec un placard à porte shaker, des portes de placard blanches, WC à poser, un carrelage marron, un carrelage de pierre, un mur vert, tomettes au sol, un lavabo encastré et un plan de toilette en marbre.
Réalisation d'une douche en alcôve principale tradition de taille moyenne avec un placard à porte shaker, des portes de placard blanches, WC à poser, un carrelage marron, un carrelage de pierre, un mur vert, tomettes au sol, un lavabo encastré et un plan de toilette en marbre.
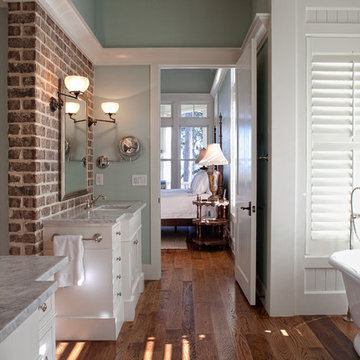
Idée de décoration pour une grande salle de bain principale marine avec un lavabo encastré, des portes de placard blanches, un plan de toilette en marbre, une baignoire indépendante, un mur vert et un sol en bois brun.
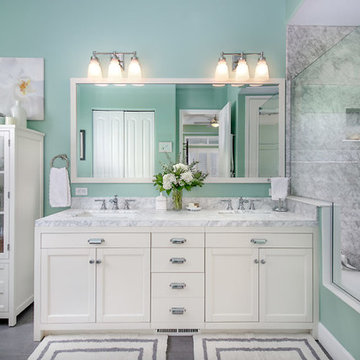
Réalisation d'une grande salle de bain principale marine avec un placard avec porte à panneau encastré, des portes de placard blanches, une baignoire indépendante, une douche d'angle, un mur vert, un sol en vinyl, un lavabo encastré, un plan de toilette en marbre, un sol gris, une cabine de douche à porte coulissante et un plan de toilette gris.
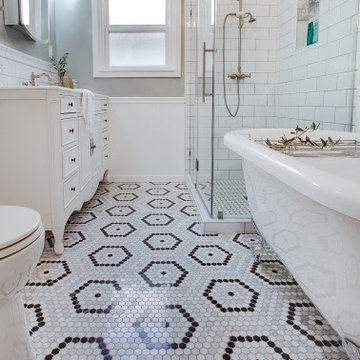
This classic vintage bathroom has it all. Claw-foot tub, mosaic black and white hexagon marble tile, glass shower and custom vanity.
Inspiration pour une petite salle de bain principale traditionnelle avec un placard en trompe-l'oeil, des portes de placard blanches, une baignoire sur pieds, une douche à l'italienne, WC à poser, un carrelage vert, un mur vert, un sol en marbre, un lavabo posé, un plan de toilette en marbre, un sol multicolore, une cabine de douche à porte battante, un plan de toilette blanc, meuble simple vasque, meuble-lavabo sur pied et boiseries.
Inspiration pour une petite salle de bain principale traditionnelle avec un placard en trompe-l'oeil, des portes de placard blanches, une baignoire sur pieds, une douche à l'italienne, WC à poser, un carrelage vert, un mur vert, un sol en marbre, un lavabo posé, un plan de toilette en marbre, un sol multicolore, une cabine de douche à porte battante, un plan de toilette blanc, meuble simple vasque, meuble-lavabo sur pied et boiseries.
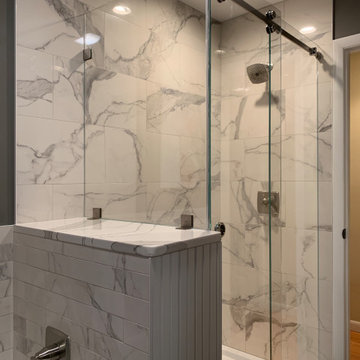
Shower with sliding Barn Style rollers. Full frame-less.
Wall tiles in the tub area go great with the large tiles in the shower! BOTH done subway style.
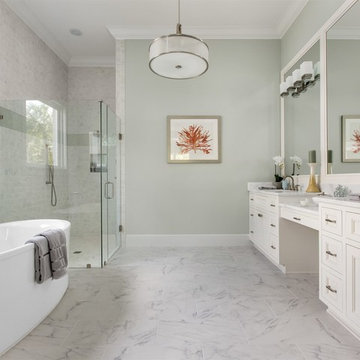
This Custom Windermere homes features 5 bedrooms and 7 bathrooms. Square footage totals 3,765 including an entertainment patio with fireplace, pool and infinity spa. See the full listing at this link: http://www.centralfloridahomes.com/featuredlisting/12217-montalcino-cir-windermere-fl-34786
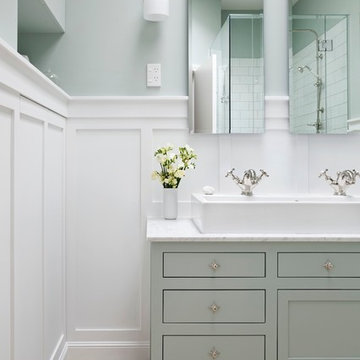
A beautiful bathroom where function meets style with great elegance. Recessed cabinets maintain a clean look while providing loads of storage space. A single sink is wide enough for two and with the double mirrors a small space offers maximum practicality.
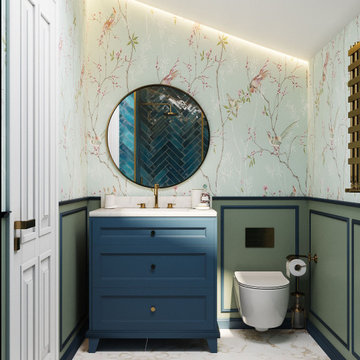
Cette photo montre une salle de bain principale chic de taille moyenne avec un placard à porte shaker, des portes de placard bleues, une douche ouverte, WC suspendus, un carrelage vert, des carreaux de céramique, un mur vert, un sol en carrelage de porcelaine, un lavabo posé, un plan de toilette en marbre, un plan de toilette blanc, meuble simple vasque, meuble-lavabo sur pied et du papier peint.
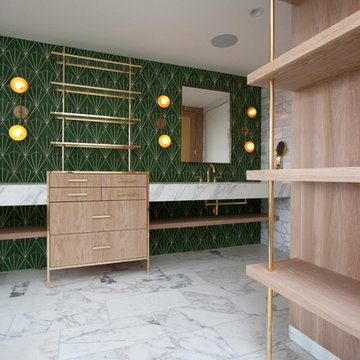
Master Bath with green encaustic tile
Réalisation d'une grande salle de bain principale design en bois clair avec un placard sans porte, une baignoire en alcôve, une douche ouverte, un carrelage noir et blanc, du carrelage en marbre, un mur vert, un sol en marbre, un lavabo intégré et un plan de toilette en marbre.
Réalisation d'une grande salle de bain principale design en bois clair avec un placard sans porte, une baignoire en alcôve, une douche ouverte, un carrelage noir et blanc, du carrelage en marbre, un mur vert, un sol en marbre, un lavabo intégré et un plan de toilette en marbre.
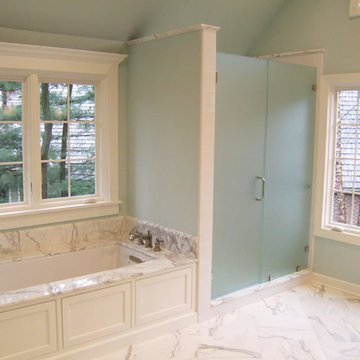
Cette image montre une grande douche en alcôve principale traditionnelle avec un placard à porte shaker, des portes de placard blanches, une baignoire encastrée, un mur vert, un sol en marbre, un lavabo encastré et un plan de toilette en marbre.
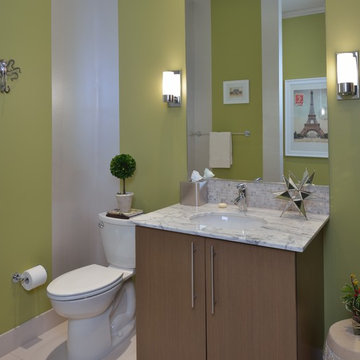
Aménagement d'une salle d'eau contemporaine en bois brun de taille moyenne avec un placard à porte plane, WC séparés, un mur vert, un lavabo encastré et un plan de toilette en marbre.
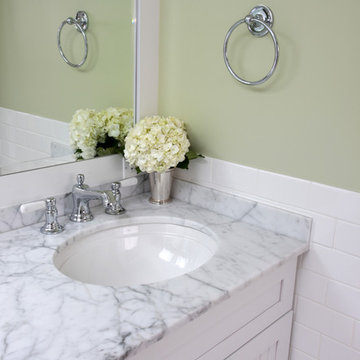
This bathroom was part of an addition to a home on Chicago's North Shore. The seemless addition was created by Award Winning Normandy Designer Vince Weber.
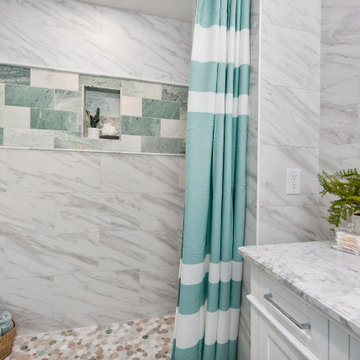
This was a small, enclosed shower in this Master Bathroom. We wanted to give all the glitz and glam this homeowner deserved and make this small space feel larger. We achieved this by running the same wall tile in the shower as the sink wall. It was a tight budget that we were able to make work with real and faux marble mixed together in a clever way. We kept everything light and in cool colors to give that luxurious spa feel.
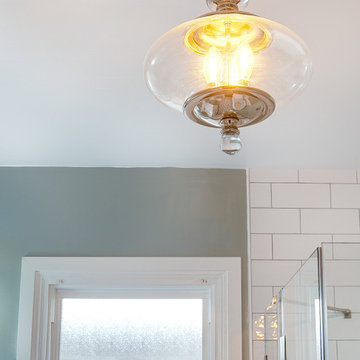
This classic vintage bathroom has it all. Claw-foot tub, mosaic black and white hexagon marble tile, glass shower and custom vanity. This light fixture gives the bathroom a beautiful glow.
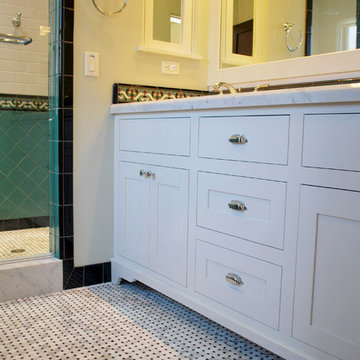
Kim Grant, Architect;
Paul Schatz - Interior Design Imports
Idée de décoration pour une salle d'eau méditerranéenne avec un placard à porte shaker, des portes de placard blanches, une douche ouverte, un carrelage vert, un carrelage métro, un mur vert, un sol en carrelage de terre cuite, un lavabo encastré et un plan de toilette en marbre.
Idée de décoration pour une salle d'eau méditerranéenne avec un placard à porte shaker, des portes de placard blanches, une douche ouverte, un carrelage vert, un carrelage métro, un mur vert, un sol en carrelage de terre cuite, un lavabo encastré et un plan de toilette en marbre.
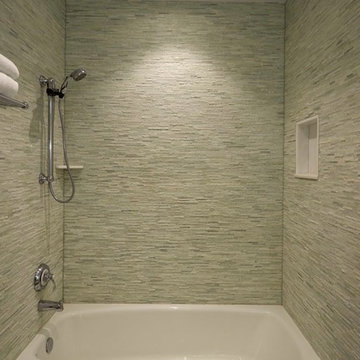
Réalisation d'une petite salle de bain tradition pour enfant avec un lavabo encastré, un placard à porte affleurante, des portes de placard blanches, un plan de toilette en marbre, une baignoire en alcôve, un combiné douche/baignoire, WC à poser, un carrelage vert, un carrelage de pierre, un mur vert et un sol en ardoise.
Idées déco de salles de bain avec un mur vert et un plan de toilette en marbre
7