Idées déco de salles de bain avec un mur vert et un plan vasque
Trier par :
Budget
Trier par:Populaires du jour
41 - 60 sur 485 photos
1 sur 3
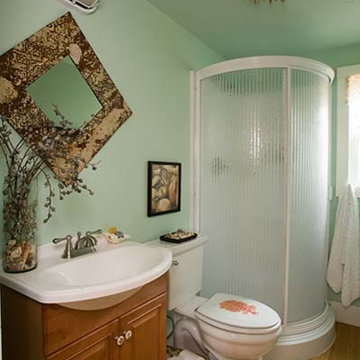
Guest bath on a budget. A study of what can be done with big box store fixtures in a 4.5' x 8' space.
Photographed by Philip Clayton-Thompson, Blackstone Edge Studios
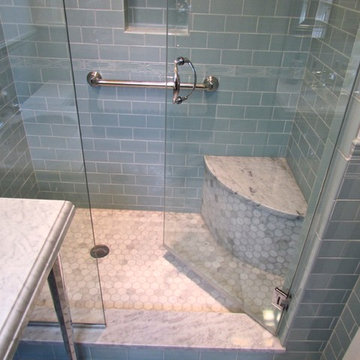
Idée de décoration pour une petite salle de bain tradition avec un plan de toilette en marbre, un carrelage bleu, des carreaux de céramique, un sol en marbre, un mur vert, un plan vasque, un sol gris et une cabine de douche à porte battante.
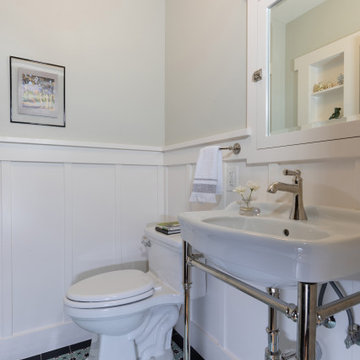
Aménagement d'une petite salle de bain craftsman avec WC à poser, un mur vert, un plan vasque, meuble simple vasque, meuble-lavabo sur pied et boiseries.
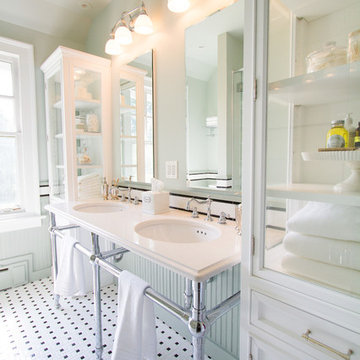
Jessica Yurjevich
Aménagement d'une petite salle de bain classique pour enfant avec un plan vasque, un placard à porte affleurante, des portes de placard blanches, un plan de toilette en quartz modifié, une baignoire posée, un combiné douche/baignoire, WC séparés, un carrelage blanc, des carreaux de céramique, un mur vert et un sol en carrelage de terre cuite.
Aménagement d'une petite salle de bain classique pour enfant avec un plan vasque, un placard à porte affleurante, des portes de placard blanches, un plan de toilette en quartz modifié, une baignoire posée, un combiné douche/baignoire, WC séparés, un carrelage blanc, des carreaux de céramique, un mur vert et un sol en carrelage de terre cuite.
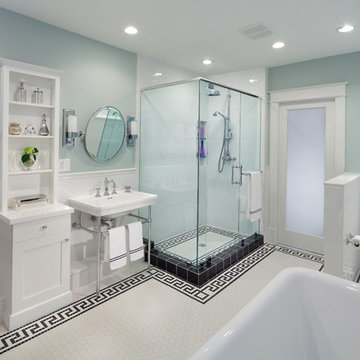
Morgan Howarth
Aménagement d'une salle de bain principale craftsman de taille moyenne avec un plan vasque, un placard avec porte à panneau encastré, des portes de placard blanches, une baignoire indépendante, une douche d'angle, WC séparés, un carrelage multicolore, mosaïque, un mur vert et un sol en marbre.
Aménagement d'une salle de bain principale craftsman de taille moyenne avec un plan vasque, un placard avec porte à panneau encastré, des portes de placard blanches, une baignoire indépendante, une douche d'angle, WC séparés, un carrelage multicolore, mosaïque, un mur vert et un sol en marbre.
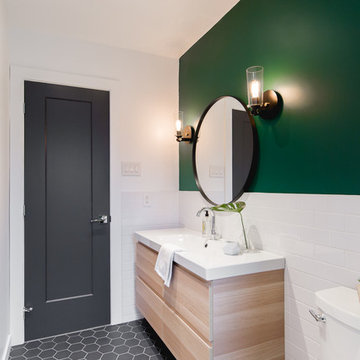
Bodoum Photographie
Exemple d'une salle d'eau moderne en bois clair avec un placard à porte plane, une baignoire en alcôve, un combiné douche/baignoire, WC à poser, un carrelage blanc, un mur vert, un sol en carrelage de céramique, un plan de toilette en quartz, un sol gris, un plan de toilette blanc, un carrelage métro et un plan vasque.
Exemple d'une salle d'eau moderne en bois clair avec un placard à porte plane, une baignoire en alcôve, un combiné douche/baignoire, WC à poser, un carrelage blanc, un mur vert, un sol en carrelage de céramique, un plan de toilette en quartz, un sol gris, un plan de toilette blanc, un carrelage métro et un plan vasque.

Aménagement d'une salle de bain principale campagne en bois clair de taille moyenne avec une douche à l'italienne, un carrelage blanc, des carreaux de céramique, un mur vert, parquet foncé, un plan vasque, un sol marron, une cabine de douche à porte battante et un placard à porte plane.
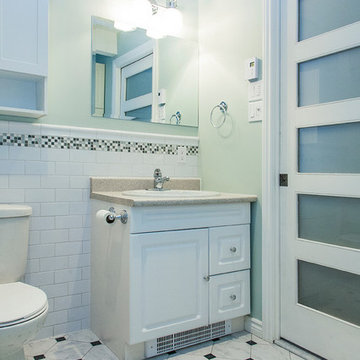
Marie Eve Bergeron
Aménagement d'une petite salle de bain rétro avec des portes de placard blanches, une baignoire en alcôve, un combiné douche/baignoire, WC séparés, des carreaux de céramique, un mur vert, un sol en carrelage de céramique, un plan vasque et un plan de toilette en stratifié.
Aménagement d'une petite salle de bain rétro avec des portes de placard blanches, une baignoire en alcôve, un combiné douche/baignoire, WC séparés, des carreaux de céramique, un mur vert, un sol en carrelage de céramique, un plan vasque et un plan de toilette en stratifié.
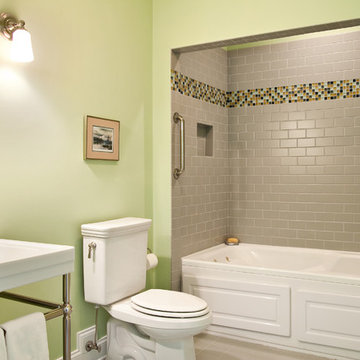
Photo: Michael Costa/ Charleston Home + Design
Cette photo montre une salle de bain chic de taille moyenne avec un carrelage métro, un plan vasque, une baignoire en alcôve, un combiné douche/baignoire, WC séparés, un carrelage gris, un mur vert et un sol en carrelage de porcelaine.
Cette photo montre une salle de bain chic de taille moyenne avec un carrelage métro, un plan vasque, une baignoire en alcôve, un combiné douche/baignoire, WC séparés, un carrelage gris, un mur vert et un sol en carrelage de porcelaine.
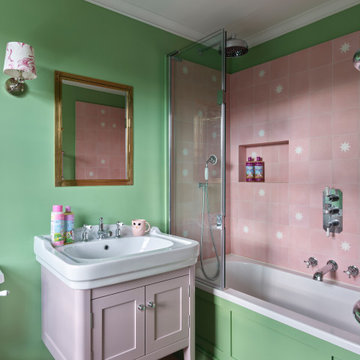
Cette photo montre une petite salle de bain victorienne pour enfant avec un mur vert, un sol en carrelage de céramique, un sol rose, un placard à porte affleurante, des portes de placard blanches, une baignoire d'angle, un combiné douche/baignoire, WC séparés, un carrelage rose, des carreaux de céramique, un plan vasque, une cabine de douche à porte battante, meuble simple vasque et meuble-lavabo sur pied.

Aménagement d'une salle de bain industrielle de taille moyenne avec un placard sans porte, des portes de placard jaunes, WC séparés, un carrelage gris, un carrelage blanc, un carrelage métro, un mur vert, un sol en carrelage de céramique et un plan vasque.
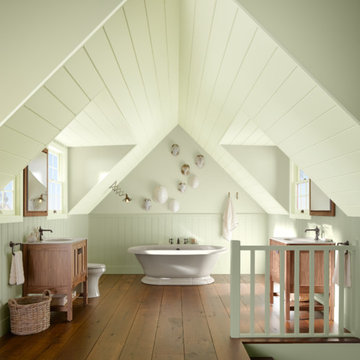
Réalisation d'une salle de bain principale champêtre en bois foncé avec un placard à porte shaker, une baignoire indépendante, un mur vert, parquet foncé, un plan vasque et un sol marron.
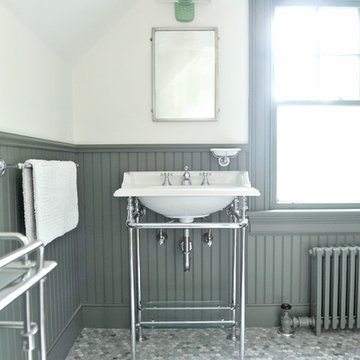
Daniel Gagnon Photography
Cette photo montre une salle de bain chic de taille moyenne avec des portes de placards vertess, un mur vert, un plan vasque, un placard avec porte à panneau encastré, WC séparés, un carrelage vert et un sol en marbre.
Cette photo montre une salle de bain chic de taille moyenne avec des portes de placards vertess, un mur vert, un plan vasque, un placard avec porte à panneau encastré, WC séparés, un carrelage vert et un sol en marbre.
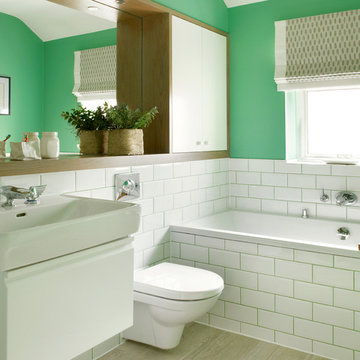
The use of colour makes this family bathroom a calm and relaxing retreat.
CLPM project manager tip - when redoing your bathroom don't be tempted to tile it yourself. A good tiler will make a much better job of it!
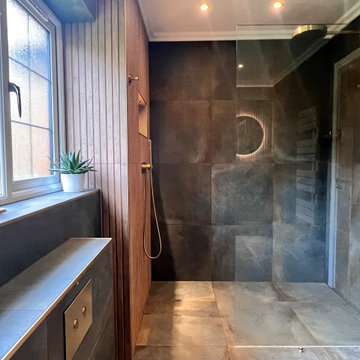
Project Description:
Step into the embrace of nature with our latest bathroom design, "Jungle Retreat." This expansive bathroom is a harmonious fusion of luxury, functionality, and natural elements inspired by the lush greenery of the jungle.
Bespoke His and Hers Black Marble Porcelain Basins:
The focal point of the space is a his & hers bespoke black marble porcelain basin atop a 160cm double drawer basin unit crafted in Italy. The real wood veneer with fluted detailing adds a touch of sophistication and organic charm to the design.
Brushed Brass Wall-Mounted Basin Mixers:
Wall-mounted basin mixers in brushed brass with scrolled detailing on the handles provide a luxurious touch, creating a visual link to the inspiration drawn from the jungle. The juxtaposition of black marble and brushed brass adds a layer of opulence.
Jungle and Nature Inspiration:
The design draws inspiration from the jungle and nature, incorporating greens, wood elements, and stone components. The overall palette reflects the serenity and vibrancy found in natural surroundings.
Spacious Walk-In Shower:
A generously sized walk-in shower is a centrepiece, featuring tiled flooring and a rain shower. The design includes niches for toiletry storage, ensuring a clutter-free environment and adding functionality to the space.
Floating Toilet and Basin Unit:
Both the toilet and basin unit float above the floor, contributing to the contemporary and open feel of the bathroom. This design choice enhances the sense of space and allows for easy maintenance.
Natural Light and Large Window:
A large window allows ample natural light to flood the space, creating a bright and airy atmosphere. The connection with the outdoors brings an additional layer of tranquillity to the design.
Concrete Pattern Tiles in Green Tone:
Wall and floor tiles feature a concrete pattern in a calming green tone, echoing the lush foliage of the jungle. This choice not only adds visual interest but also contributes to the overall theme of nature.
Linear Wood Feature Tile Panel:
A linear wood feature tile panel, offset behind the basin unit, creates a cohesive and matching look. This detail complements the fluted front of the basin unit, harmonizing with the overall design.
"Jungle Retreat" is a testament to the seamless integration of luxury and nature, where bespoke craftsmanship meets organic inspiration. This bathroom invites you to unwind in a space that transcends the ordinary, offering a tranquil retreat within the comforts of your home.

Compact and Unique with a Chic Sophisticated Style.
Inspiration pour une petite salle de bain principale marine en bois avec un placard à porte affleurante, des portes de placard blanches, une baignoire sur pieds, un espace douche bain, WC à poser, un carrelage blanc, des carreaux de céramique, un mur vert, un sol en carrelage de céramique, un plan vasque, un plan de toilette en quartz, un sol gris, une cabine de douche à porte battante, un plan de toilette blanc, meuble simple vasque et meuble-lavabo encastré.
Inspiration pour une petite salle de bain principale marine en bois avec un placard à porte affleurante, des portes de placard blanches, une baignoire sur pieds, un espace douche bain, WC à poser, un carrelage blanc, des carreaux de céramique, un mur vert, un sol en carrelage de céramique, un plan vasque, un plan de toilette en quartz, un sol gris, une cabine de douche à porte battante, un plan de toilette blanc, meuble simple vasque et meuble-lavabo encastré.
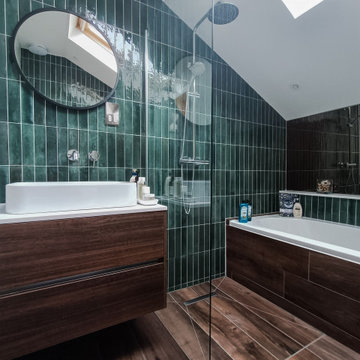
The client was looking for a woodland aesthetic for this master en-suite. The green textured tiles and dark wenge wood tiles were the perfect combination to bring this idea to life. The wall mounted vanity, wall mounted toilet, tucked away towel warmer and wetroom shower allowed for the floor area to feel much more spacious and gave the room much more breathability. The bronze mirror was the feature needed to give this master en-suite that finishing touch.
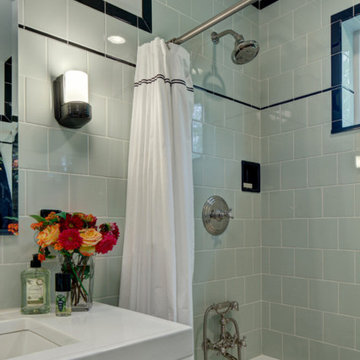
Exemple d'une salle de bain craftsman de taille moyenne avec un placard à porte vitrée, des portes de placard jaunes, une baignoire en alcôve, un combiné douche/baignoire, WC séparés, un carrelage vert, un carrelage métro, un mur vert et un plan vasque.
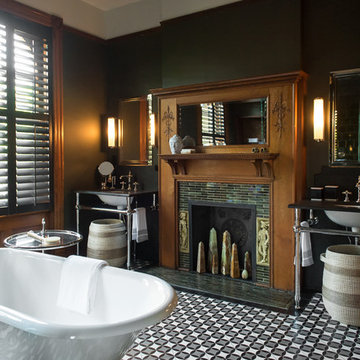
Cette photo montre une grande salle de bain principale chic avec une baignoire sur pieds, une douche ouverte, WC à poser, un carrelage vert, des carreaux de céramique, un mur vert, carreaux de ciment au sol, un plan vasque, un plan de toilette en granite, un sol multicolore, une cabine de douche à porte battante et un plan de toilette noir.
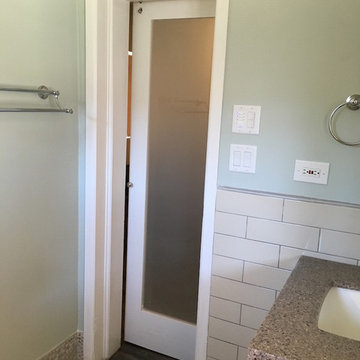
This home in a popular neighborhood close to Arizona State University dates probably to just before "mid-century and now has all NEW Fixtures and Finishes. The room was gutted and a new bathroom created. The goal of the project was to have a bathroom for this 1940's cottage that looked like it could be original but, was clean and fresh and healthy. Actually the windows and millwork and door openings are all original. The fixtures and finishes selected were to be in character with the decade in which the home was built which means the look is more World War II era and cottage / bungalow in ambiance. All this was softly and gently dramatized with the use and design of the 2 tone tile in creamy white and soft gray tiles throughout.
Idées déco de salles de bain avec un mur vert et un plan vasque
3