Idées déco de salles de bain avec un mur vert et un plan vasque
Trier par :
Budget
Trier par:Populaires du jour
121 - 140 sur 485 photos
1 sur 3
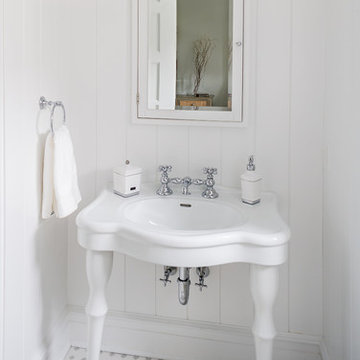
Michelle Scotto Trani
Réalisation d'une salle d'eau marine de taille moyenne avec un mur vert, un sol en carrelage de porcelaine et un plan vasque.
Réalisation d'une salle d'eau marine de taille moyenne avec un mur vert, un sol en carrelage de porcelaine et un plan vasque.
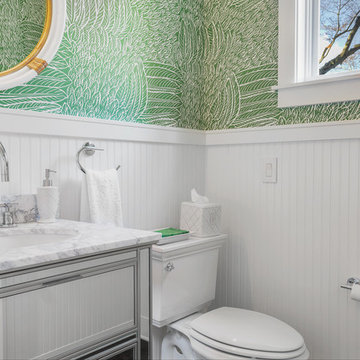
Michael Wamsley
Idée de décoration pour une petite salle d'eau tradition avec WC à poser, un mur vert, un plan vasque et un plan de toilette en granite.
Idée de décoration pour une petite salle d'eau tradition avec WC à poser, un mur vert, un plan vasque et un plan de toilette en granite.
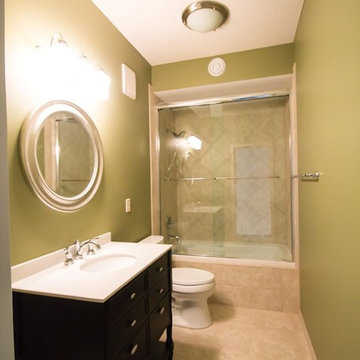
Idées déco pour une petite salle de bain classique avec un plan vasque, un placard en trompe-l'oeil, des portes de placard noires, un plan de toilette en surface solide, une baignoire en alcôve, un combiné douche/baignoire, WC à poser, un carrelage beige, un carrelage de pierre, un mur vert et un sol en travertin.
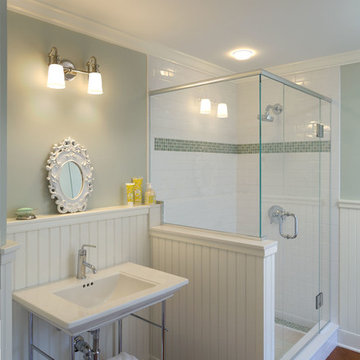
Stansbury Photography
Idées déco pour une salle de bain bord de mer de taille moyenne avec un mur vert, parquet foncé et un plan vasque.
Idées déco pour une salle de bain bord de mer de taille moyenne avec un mur vert, parquet foncé et un plan vasque.
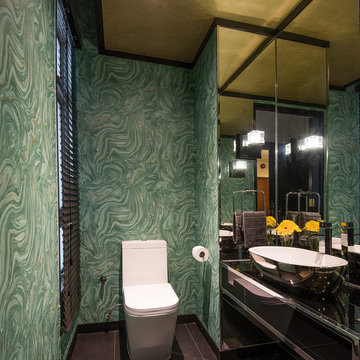
Idée de décoration pour une salle de bain tradition avec un placard à porte vitrée, des portes de placard noires, WC à poser, un carrelage noir, des carreaux de céramique, un mur vert, un sol en carrelage de céramique, un plan vasque et un plan de toilette en verre.
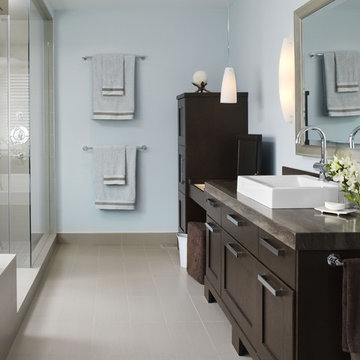
An adult retreat and relaxing spa get-away, this space and its amenities are more than comfortable for two. A raised platform between the tub and shower, complete with a seat extending from the tub deck allows for a step down into the shower pan rather than a curb. Vanity cabinetry with flip-up grooming area and lavatory were placed opposite this area to capture the natural lighting and reflections of the view to the backyard. The materials and finishes were kept simple and minimal; sand coloured striated porcelain tile was used for the floor, walls, tub deck and shower ceiling. Matte sheen dark rift oak cabinetry and honed dark brown limestone contrast nicely with the white fixtures and polished chrome fittings. Serene blue walls complete the watery spa-like theme of a much deserved get-away without leaving home.
Donna Griffith Photography
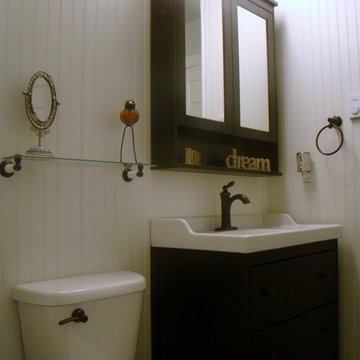
Inspiration pour une petite salle de bain traditionnelle en bois foncé avec un placard à porte shaker, un plan de toilette en surface solide, une baignoire en alcôve, un combiné douche/baignoire, WC séparés, un carrelage blanc, des carreaux de céramique, un mur vert et un plan vasque.
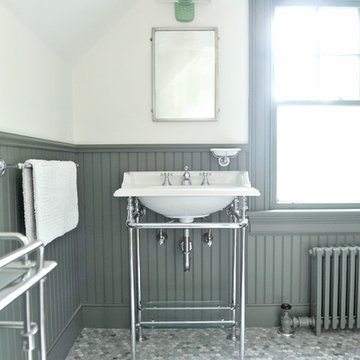
Daniel Gagnon Photography
Cette photo montre une salle de bain chic de taille moyenne avec des portes de placards vertess, un mur vert, un plan vasque, un placard avec porte à panneau encastré, WC séparés, un carrelage vert et un sol en marbre.
Cette photo montre une salle de bain chic de taille moyenne avec des portes de placards vertess, un mur vert, un plan vasque, un placard avec porte à panneau encastré, WC séparés, un carrelage vert et un sol en marbre.
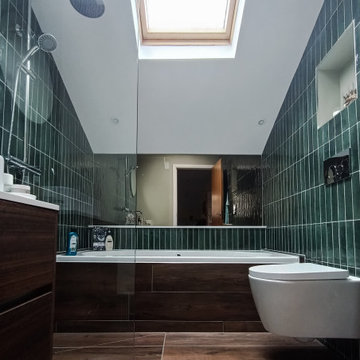
The client was looking for a woodland aesthetic for this master en-suite. The green textured tiles and dark wenge wood tiles were the perfect combination to bring this idea to life. The wall mounted vanity, wall mounted toilet, tucked away towel warmer and wetroom shower allowed for the floor area to feel much more spacious and gave the room much more breathability. The bronze mirror was the feature needed to give this master en-suite that finishing touch.
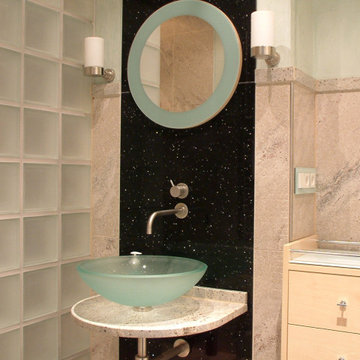
Ein etwas älteres Badezimmer, das durch seine zeitlose Natursteinoptik auch heute gewiss noch Liebhaber findet. Zeitloser Granit (KasmereWhite) in der Kombi mit Glasbruchfliesen und satiniertem Glas
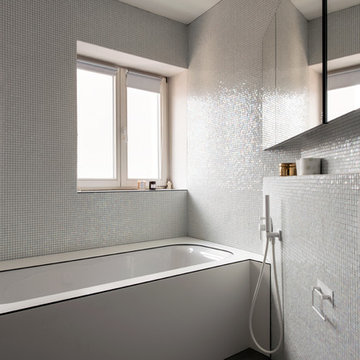
tommaso giunchi
Idée de décoration pour une petite salle de bain minimaliste avec un placard à porte vitrée, une baignoire encastrée, WC suspendus, un carrelage vert, mosaïque, un mur vert, un sol en carrelage de terre cuite et un plan vasque.
Idée de décoration pour une petite salle de bain minimaliste avec un placard à porte vitrée, une baignoire encastrée, WC suspendus, un carrelage vert, mosaïque, un mur vert, un sol en carrelage de terre cuite et un plan vasque.
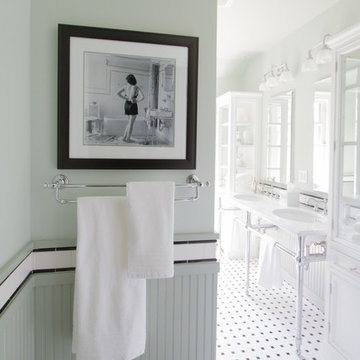
Jessica Yurjevichjavascript:;
Cette photo montre une petite salle de bain chic pour enfant avec un plan vasque, un placard à porte affleurante, des portes de placard blanches, un plan de toilette en quartz modifié, une baignoire posée, un combiné douche/baignoire, WC séparés, un carrelage blanc, des carreaux de céramique, un mur vert et un sol en carrelage de terre cuite.
Cette photo montre une petite salle de bain chic pour enfant avec un plan vasque, un placard à porte affleurante, des portes de placard blanches, un plan de toilette en quartz modifié, une baignoire posée, un combiné douche/baignoire, WC séparés, un carrelage blanc, des carreaux de céramique, un mur vert et un sol en carrelage de terre cuite.
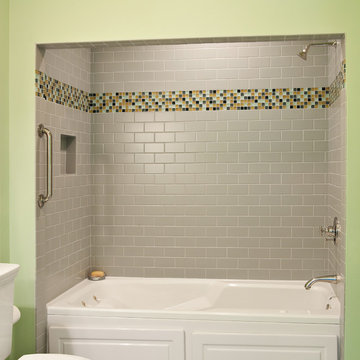
Photo: Michael Costa/ Charleston Home + Design
Aménagement d'une salle de bain classique de taille moyenne avec un plan vasque, WC séparés, un carrelage gris, des carreaux de porcelaine, un mur vert et un sol en carrelage de porcelaine.
Aménagement d'une salle de bain classique de taille moyenne avec un plan vasque, WC séparés, un carrelage gris, des carreaux de porcelaine, un mur vert et un sol en carrelage de porcelaine.
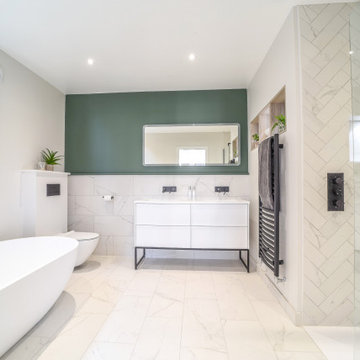
Veneto Select porcelain used to great effect with Herringbone Design in the shower area combined with Matt Black Fittings.
Idées déco pour une salle de bain principale contemporaine de taille moyenne avec un placard à porte plane, des portes de placard blanches, une baignoire indépendante, une douche ouverte, WC suspendus, un carrelage gris, des carreaux de porcelaine, un mur vert, un sol en carrelage de porcelaine, un plan vasque, un sol gris, aucune cabine, meuble double vasque et meuble-lavabo sur pied.
Idées déco pour une salle de bain principale contemporaine de taille moyenne avec un placard à porte plane, des portes de placard blanches, une baignoire indépendante, une douche ouverte, WC suspendus, un carrelage gris, des carreaux de porcelaine, un mur vert, un sol en carrelage de porcelaine, un plan vasque, un sol gris, aucune cabine, meuble double vasque et meuble-lavabo sur pied.
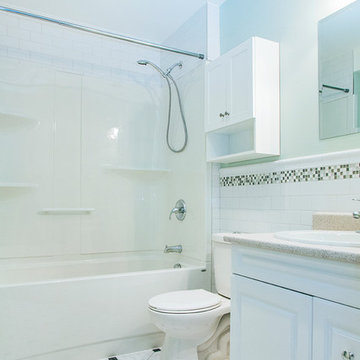
Marie Eve Bergeron
Aménagement d'une petite salle de bain rétro avec des portes de placard blanches, une baignoire en alcôve, un combiné douche/baignoire, WC séparés, des carreaux de céramique, un mur vert, un sol en carrelage de céramique, un plan vasque et un plan de toilette en stratifié.
Aménagement d'une petite salle de bain rétro avec des portes de placard blanches, une baignoire en alcôve, un combiné douche/baignoire, WC séparés, des carreaux de céramique, un mur vert, un sol en carrelage de céramique, un plan vasque et un plan de toilette en stratifié.
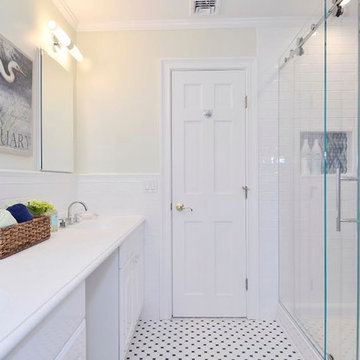
Featured in Better Homes & Gardens Magazine! This 40 year old bathtub was replaced with beach inspired glass tiles, a frameless shower door, rain head and hand held showers,subway tiles and hooks and was featured in Better Homes and gardens Kitchen + Baths.
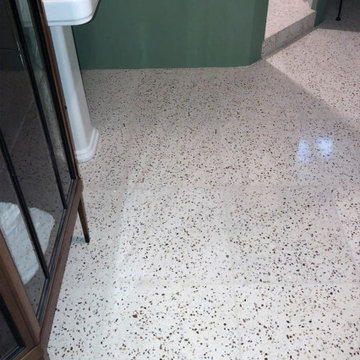
The cutting-edge technology and versatility we have developed over the years have resulted in four main line of Agglotech terrazzo — Unico. Small chips and contrasting background for a harmonious interplay of perspectives that lends this material vibrancy and depth.
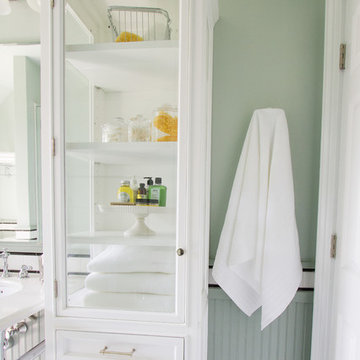
Jessica Yurjevich
Réalisation d'une petite salle de bain tradition pour enfant avec un plan vasque, un placard à porte affleurante, des portes de placard blanches, un plan de toilette en quartz modifié, une baignoire posée, un combiné douche/baignoire, WC séparés, un carrelage blanc, des carreaux de céramique, un mur vert et un sol en carrelage de terre cuite.
Réalisation d'une petite salle de bain tradition pour enfant avec un plan vasque, un placard à porte affleurante, des portes de placard blanches, un plan de toilette en quartz modifié, une baignoire posée, un combiné douche/baignoire, WC séparés, un carrelage blanc, des carreaux de céramique, un mur vert et un sol en carrelage de terre cuite.
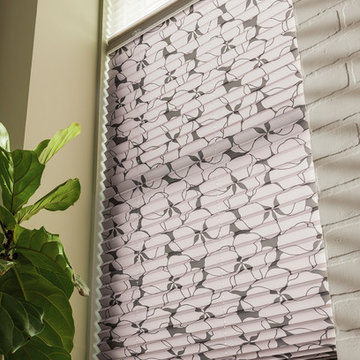
Réalisation d'une salle de bain design de taille moyenne avec un mur vert, un sol en carrelage de porcelaine, un plan vasque et un sol marron.
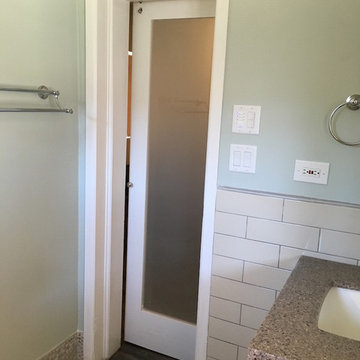
This home in a popular neighborhood close to Arizona State University dates probably to just before "mid-century and now has all NEW Fixtures and Finishes. The room was gutted and a new bathroom created. The goal of the project was to have a bathroom for this 1940's cottage that looked like it could be original but, was clean and fresh and healthy. Actually the windows and millwork and door openings are all original. The fixtures and finishes selected were to be in character with the decade in which the home was built which means the look is more World War II era and cottage / bungalow in ambiance. All this was softly and gently dramatized with the use and design of the 2 tone tile in creamy white and soft gray tiles throughout.
Idées déco de salles de bain avec un mur vert et un plan vasque
7