Idées déco de salles de bain avec un mur vert et un sol marron
Trier par :
Budget
Trier par:Populaires du jour
101 - 120 sur 1 672 photos
1 sur 3

Winchester, MA Transitional Bathroom Designed by Thomas R. Kelly of TRK Design Company.
#KountryKraft #CustomCabinetry
Cabinetry Style: 3001
Door Design: CRP10161Hybrid
Custom Color: Decorators White 45°
Job Number: N107021
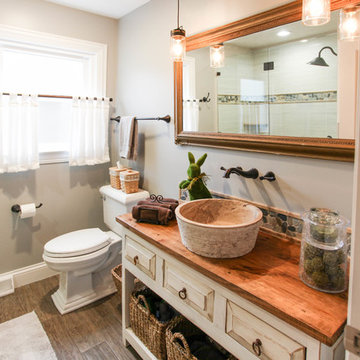
Aménagement d'une douche en alcôve principale campagne en bois vieilli de taille moyenne avec un placard en trompe-l'oeil, WC séparés, un carrelage gris, des carreaux de porcelaine, un mur vert, un sol en carrelage de porcelaine, une vasque, un plan de toilette en bois, un sol marron et une cabine de douche à porte coulissante.
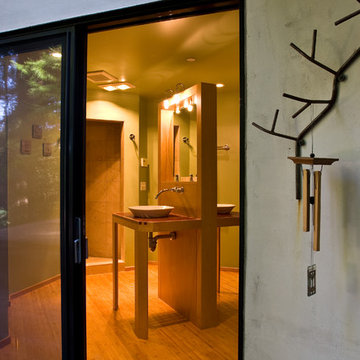
Exemple d'une salle d'eau montagne de taille moyenne avec un placard sans porte, des portes de placard marrons, WC à poser, des carreaux de porcelaine, un mur vert, parquet en bambou, une vasque, un plan de toilette en bois, un sol marron et un plan de toilette marron.
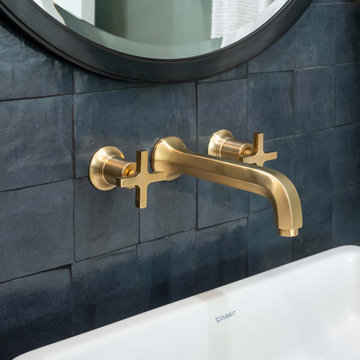
Modern powder bath. A moody and rich palette with brass fixtures, black cle tile, terrazzo flooring and warm wood vanity.
Aménagement d'une petite salle d'eau classique en bois brun avec un placard sans porte, WC à poser, un carrelage noir, des carreaux en terre cuite, un mur vert, carreaux de ciment au sol, un plan de toilette en quartz modifié, un sol marron, un plan de toilette blanc, meuble simple vasque et meuble-lavabo sur pied.
Aménagement d'une petite salle d'eau classique en bois brun avec un placard sans porte, WC à poser, un carrelage noir, des carreaux en terre cuite, un mur vert, carreaux de ciment au sol, un plan de toilette en quartz modifié, un sol marron, un plan de toilette blanc, meuble simple vasque et meuble-lavabo sur pied.
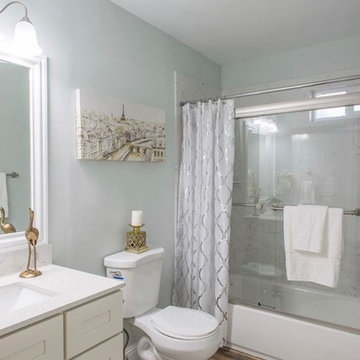
Idées déco pour une salle de bain principale classique de taille moyenne avec une baignoire en alcôve, un combiné douche/baignoire, WC séparés, un mur vert, un sol en bois brun, un lavabo encastré, un sol marron et une cabine de douche à porte coulissante.
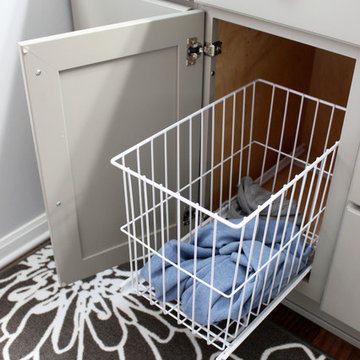
In this bathroom, we installed a new Medallion Silverline Fletcher vanity in Maple with Harbor Mist Sheer finish with a hamper cabinet for dirty laundry. The countertop is Cambria Swanbridge quartz with Moen Voss single handle lavatory faucet in Brushed Nickel and Kohler square white china undermount sink.
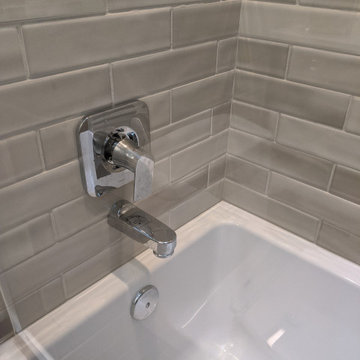
The main bath was the last project after finishing this home's bamboo kitchen and master bathroom.
While the layout stayed the same, we were able to bring more storage into the space with a new vanity cabinet, and a medicine cabinet mirror. We removed the shower and surround and placed a more modern tub with a glass shower door to make the space more open.
The mosaic green tile was what inspired the feel of the whole room, complementing the soft brown and tan tiles. The green accent is found throughout the room including the wall paint, accessories, and even the countertop.
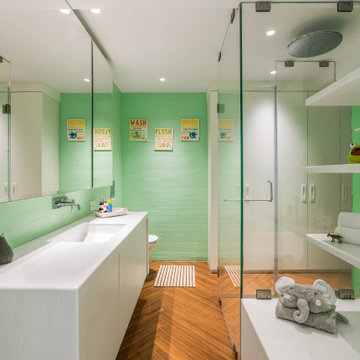
Aménagement d'une salle de bain contemporaine avec un placard à porte plane, des portes de placard blanches, un mur vert, un lavabo encastré, un sol marron et un plan de toilette blanc.
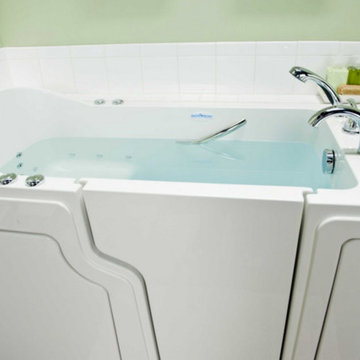
Cette photo montre une grande salle de bain principale chic avec une baignoire d'angle, un mur vert, parquet foncé, un lavabo de ferme et un sol marron.
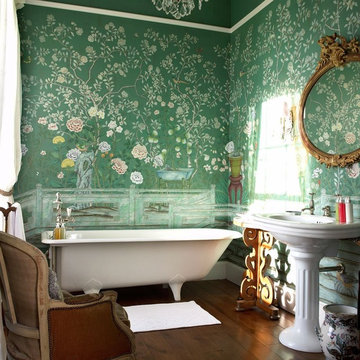
Inspiration pour une salle de bain principale victorienne avec une baignoire sur pieds, un mur vert, un lavabo de ferme et un sol marron.
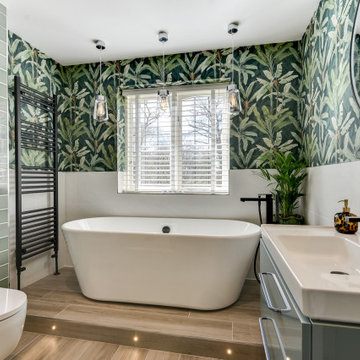
Luscious Bathroom in Storrington, West Sussex
A luscious green bathroom design is complemented by matt black accents and unique platform for a feature bath.
The Brief
The aim of this project was to transform a former bedroom into a contemporary family bathroom, complete with a walk-in shower and freestanding bath.
This Storrington client had some strong design ideas, favouring a green theme with contemporary additions to modernise the space.
Storage was also a key design element. To help minimise clutter and create space for decorative items an inventive solution was required.
Design Elements
The design utilises some key desirables from the client as well as some clever suggestions from our bathroom designer Martin.
The green theme has been deployed spectacularly, with metro tiles utilised as a strong accent within the shower area and multiple storage niches. All other walls make use of neutral matt white tiles at half height, with William Morris wallpaper used as a leafy and natural addition to the space.
A freestanding bath has been placed central to the window as a focal point. The bathing area is raised to create separation within the room, and three pendant lights fitted above help to create a relaxing ambience for bathing.
Special Inclusions
Storage was an important part of the design.
A wall hung storage unit has been chosen in a Fjord Green Gloss finish, which works well with green tiling and the wallpaper choice. Elsewhere plenty of storage niches feature within the room. These add storage for everyday essentials, decorative items, and conceal items the client may not want on display.
A sizeable walk-in shower was also required as part of the renovation, with designer Martin opting for a Crosswater enclosure in a matt black finish. The matt black finish teams well with other accents in the room like the Vado brassware and Eastbrook towel rail.
Project Highlight
The platformed bathing area is a great highlight of this family bathroom space.
It delivers upon the freestanding bath requirement of the brief, with soothing lighting additions that elevate the design. Wood-effect porcelain floor tiling adds an additional natural element to this renovation.
The End Result
The end result is a complete transformation from the former bedroom that utilised this space.
The client and our designer Martin have combined multiple great finishes and design ideas to create a dramatic and contemporary, yet functional, family bathroom space.
Discover how our expert designers can transform your own bathroom with a free design appointment and quotation. Arrange a free appointment in showroom or online.
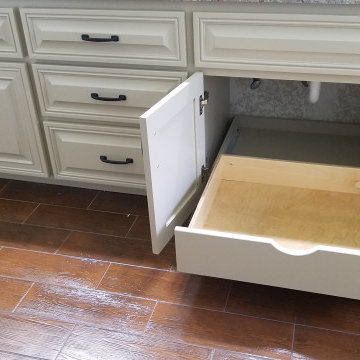
Cette photo montre une douche en alcôve principale chic de taille moyenne avec un placard avec porte à panneau surélevé, des portes de placard marrons, un carrelage marron, des carreaux de céramique, un mur vert, un lavabo encastré, un plan de toilette en granite, un sol marron, une cabine de douche à porte battante, un plan de toilette multicolore, un banc de douche, meuble double vasque, meuble-lavabo encastré et un plafond voûté.
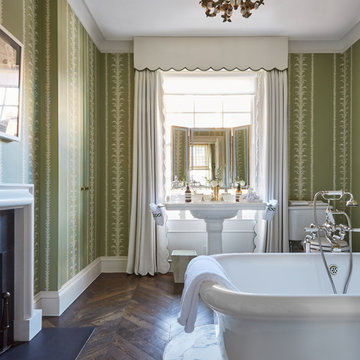
Cette image montre une salle de bain traditionnelle avec une baignoire indépendante, un mur vert, un sol en bois brun, un lavabo de ferme et un sol marron.
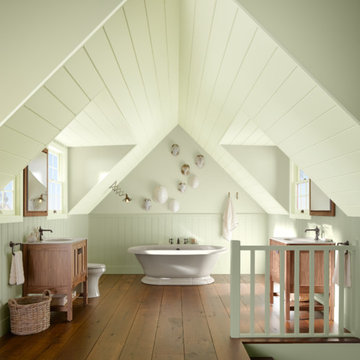
Réalisation d'une salle de bain principale champêtre en bois foncé avec un placard à porte shaker, une baignoire indépendante, un mur vert, parquet foncé, un plan vasque et un sol marron.
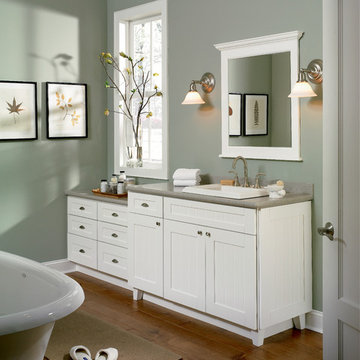
Aménagement d'une salle d'eau classique de taille moyenne avec un placard à porte persienne, des portes de placard blanches, une baignoire indépendante, un mur vert, parquet foncé, un lavabo posé, un sol marron et un plan de toilette gris.
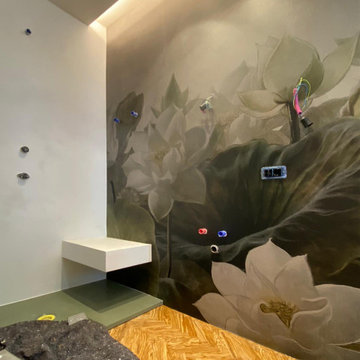
l'uso della carta da parati nel bagno. Un'idea alternativa alla piastrella ed alla resina. Lavori in corso
Cette photo montre une petite salle d'eau moderne avec un placard à porte plane, des portes de placard marrons, une douche double, WC suspendus, un carrelage multicolore, un mur vert, parquet clair, un lavabo posé, un sol marron, une cabine de douche à porte battante, des toilettes cachées, meuble simple vasque, meuble-lavabo suspendu, un plafond décaissé et du papier peint.
Cette photo montre une petite salle d'eau moderne avec un placard à porte plane, des portes de placard marrons, une douche double, WC suspendus, un carrelage multicolore, un mur vert, parquet clair, un lavabo posé, un sol marron, une cabine de douche à porte battante, des toilettes cachées, meuble simple vasque, meuble-lavabo suspendu, un plafond décaissé et du papier peint.
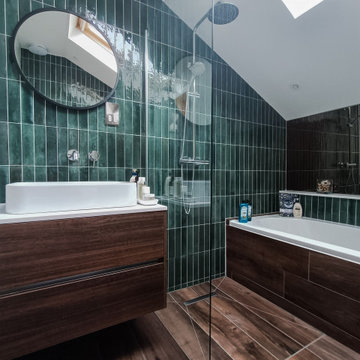
The client was looking for a woodland aesthetic for this master en-suite. The green textured tiles and dark wenge wood tiles were the perfect combination to bring this idea to life. The wall mounted vanity, wall mounted toilet, tucked away towel warmer and wetroom shower allowed for the floor area to feel much more spacious and gave the room much more breathability. The bronze mirror was the feature needed to give this master en-suite that finishing touch.
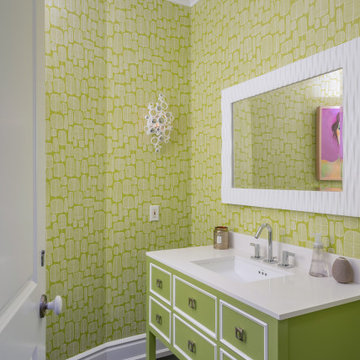
Cette photo montre une salle de bain chic avec des portes de placards vertess, un mur vert, parquet foncé, un lavabo encastré, un sol marron, un plan de toilette blanc et un placard à porte plane.
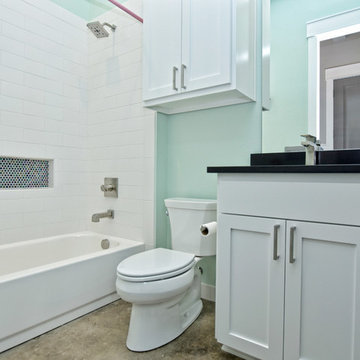
Cette image montre une salle d'eau traditionnelle de taille moyenne avec un placard à porte shaker, des portes de placard blanches, une baignoire en alcôve, un combiné douche/baignoire, WC séparés, un carrelage blanc, un carrelage métro, un mur vert, sol en béton ciré, un lavabo encastré, un plan de toilette en quartz modifié, un sol marron, une cabine de douche avec un rideau et un plan de toilette noir.
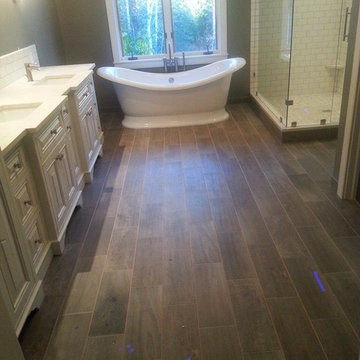
Cette image montre une salle de bain principale traditionnelle de taille moyenne avec un placard à porte affleurante, des portes de placard blanches, une baignoire indépendante, une douche d'angle, WC séparés, un mur vert, un sol en vinyl, un lavabo encastré, un plan de toilette en calcaire et un sol marron.
Idées déco de salles de bain avec un mur vert et un sol marron
6