Idées déco de salles de bain avec un mur violet et un mur multicolore
Trier par :
Budget
Trier par:Populaires du jour
41 - 60 sur 17 401 photos
1 sur 3
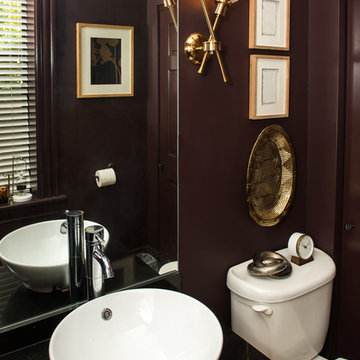
This small powder room was transformed with a dark wall color. A deep aubergine color was selected to add richness and contrast the existing yellow-toned cork floor. Natural wood art frames are paired with metallic accents for a balanced, eclectic feel. Modern, unique globe-torch sconces add a fun vibe and moody glow.
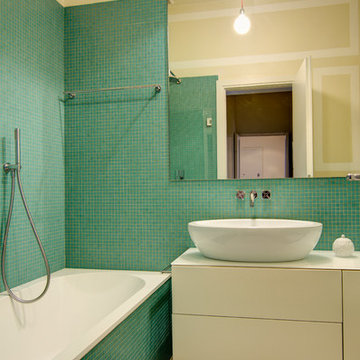
Greg ABBATE
Cette image montre une salle de bain design de taille moyenne avec un placard à porte plane, des portes de placard beiges, une baignoire posée, un carrelage vert, mosaïque, une vasque, un plan de toilette blanc, un combiné douche/baignoire, un mur multicolore et un sol beige.
Cette image montre une salle de bain design de taille moyenne avec un placard à porte plane, des portes de placard beiges, une baignoire posée, un carrelage vert, mosaïque, une vasque, un plan de toilette blanc, un combiné douche/baignoire, un mur multicolore et un sol beige.
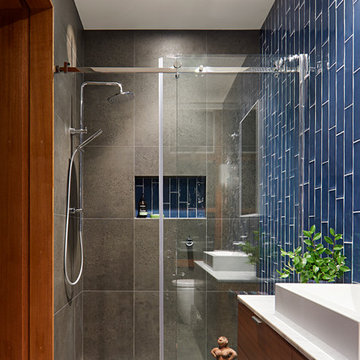
Tatjana Plitt
Exemple d'une petite salle de bain principale rétro en bois brun avec un placard à porte plane, une douche à l'italienne, un carrelage bleu, des carreaux de céramique, un mur multicolore, un sol en carrelage de porcelaine, une vasque, un plan de toilette en marbre, un sol gris et une cabine de douche à porte coulissante.
Exemple d'une petite salle de bain principale rétro en bois brun avec un placard à porte plane, une douche à l'italienne, un carrelage bleu, des carreaux de céramique, un mur multicolore, un sol en carrelage de porcelaine, une vasque, un plan de toilette en marbre, un sol gris et une cabine de douche à porte coulissante.
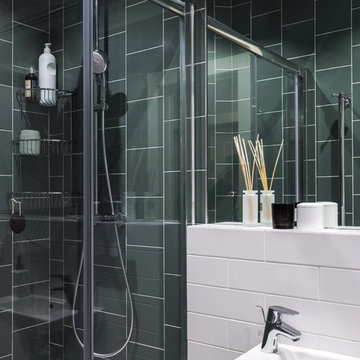
Плитка Marazzi, душевое ограждение Cezares.
Idée de décoration pour une salle de bain design de taille moyenne avec des carreaux de céramique, un carrelage blanc, un carrelage vert, un lavabo suspendu, WC suspendus, un mur multicolore, un sol en carrelage de céramique, un sol multicolore et une cabine de douche à porte coulissante.
Idée de décoration pour une salle de bain design de taille moyenne avec des carreaux de céramique, un carrelage blanc, un carrelage vert, un lavabo suspendu, WC suspendus, un mur multicolore, un sol en carrelage de céramique, un sol multicolore et une cabine de douche à porte coulissante.
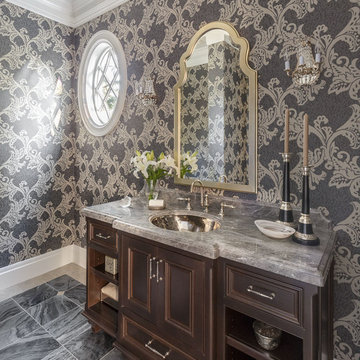
Cette photo montre une salle de bain chic en bois foncé avec un placard avec porte à panneau encastré, un mur multicolore, un sol en marbre, un lavabo encastré, un plan de toilette en marbre et un sol gris.
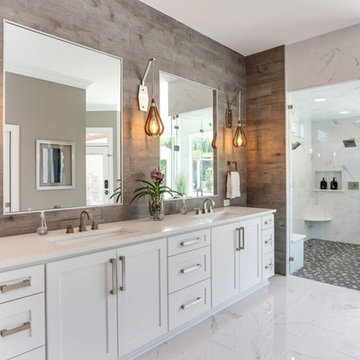
Idées déco pour une salle de bain principale contemporaine avec un placard à porte shaker, des portes de placard blanches, un espace douche bain, un carrelage blanc, un mur multicolore, un lavabo encastré, un sol blanc et une cabine de douche à porte battante.

Idée de décoration pour une salle de bain marine de taille moyenne pour enfant avec un mur multicolore, un sol multicolore, un placard avec porte à panneau encastré, des portes de placard grises, une baignoire en alcôve, un combiné douche/baignoire, WC à poser, un lavabo encastré, un plan de toilette en surface solide, une cabine de douche avec un rideau, un plan de toilette blanc, un carrelage blanc, un carrelage métro, un sol en marbre, une niche, meuble double vasque, meuble-lavabo encastré et du papier peint.
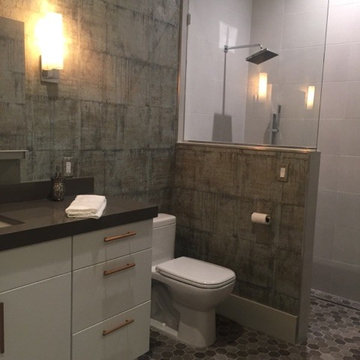
Can you believe the wall in this bath is wallpaper? WOW. The hex floor in this bath is from Florida Tile's Earthstone Fossil line in cool hex.
Aménagement d'une petite salle d'eau moderne avec un placard à porte plane, des portes de placard blanches, une douche ouverte, WC à poser, un mur multicolore, un sol en carrelage de porcelaine, un lavabo posé, un sol multicolore et aucune cabine.
Aménagement d'une petite salle d'eau moderne avec un placard à porte plane, des portes de placard blanches, une douche ouverte, WC à poser, un mur multicolore, un sol en carrelage de porcelaine, un lavabo posé, un sol multicolore et aucune cabine.
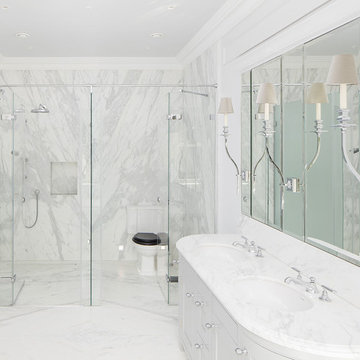
The project involved using a combination of stone in both the kitchen and bathroom and the result is a true showpiece home in Dublin 13. The Calacatta Marble in the bathroom adds sophistication and luxury whilst the Blue Night Quartzite in the kitchen adds real character and fusion to this beautiful space. The quartzite, one of the most durable stone materials available, has been book matched on the island and on the cooker backsplash, creating a one of piece of art. Materials used: Calacatta Marble and Blue Night Quartzite. Status: Completed in Summer 2016.
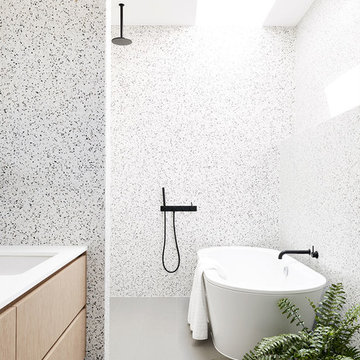
Alex Reinders
Réalisation d'une salle de bain principale design en bois clair avec une baignoire indépendante, un carrelage de pierre, aucune cabine, un placard à porte plane, un carrelage noir et blanc, un mur multicolore, un lavabo encastré et un sol gris.
Réalisation d'une salle de bain principale design en bois clair avec une baignoire indépendante, un carrelage de pierre, aucune cabine, un placard à porte plane, un carrelage noir et blanc, un mur multicolore, un lavabo encastré et un sol gris.

Vivid Interiors
It all began with an aqua Terrazo tile as the inspiration for -our client's master bathroom transformation. A master suite built for an Edmonds Queen, with walk-in closet, master bathroom, and 2 vanity areas were included. The project also included updates to her powder room and laundry room- which was relocated to the lower level. This allowed us to reframe her master suite area and create a larger, more dramatic, and very functional master bath.
Angled walls made space-planning and reframing a challenging puzzle to solve and we not only had to measure the interior, but the exterior angles as well since we were removing walls. Luckily, the large “wet room” concept met the client’s needs and overcame this obstacle. The new space features a stand-alone tub open showering area, as well as sink vanity, and seated makeup area. Additionally, storage needs were addressed with a wall of cabinetry installed adjacent to the new walk-in closet. A serene color palette and a variety of textures gives this bathroom a spa-like vibe and the aqua highlights repeated in glass accent tiles.
Our client enjoys her choice of a walk-in shower or soaking tub with bubbles in the modernized space. Storage was desperately needed, as you can see from the before photos, so the en-suite closet was designed in a linear wall configuration. The original Terrazo tile was used as the vertical accent in the corner of the shower and on the top of the rounded shower bench. Our client held onto her inspiration tile for years while she saved to create a budget worthy of this project and its amenities. Budget is always a consideration, and here our client chose to spoil herself.
Some unique design features include:
• The angled end of the makeup vanity with shelves for toiletries within easy reach of the tub and hidden view.
• The makeup vanity side lighting, seated counter and a convenient laundry chute
• The free-standing tub is perfectly positioned to create a direct sight-line through the master bedroom to the Puget Sound views beyond.
• Wall-mount waterfall filler and controls at the tub eliminate a bulky floor mount faucet.
• An angled countertop and glass shelving add interest between the sink vanity and closet cabinetry.
• The toilet is tucked out of sight just past the first tall cabinet.
• A glass partition blocks overspray from the shower.
She now enjoys a spa like retreat every day!

Custom bathroom with an Arts and Crafts design. Beautiful Motawi Tile with the peacock feather pattern in the shower accent band and the Iris flower along the vanity. The bathroom floor is hand made tile from Seneca tile, using 7 different colors to create this one of kind basket weave pattern. Lighting is from Arteriors, The bathroom vanity is a chest from Arteriors turned into a vanity. Original one of kind vessel sink from Potsalot in New Orleans.
Photography - Forsythe Home Styling
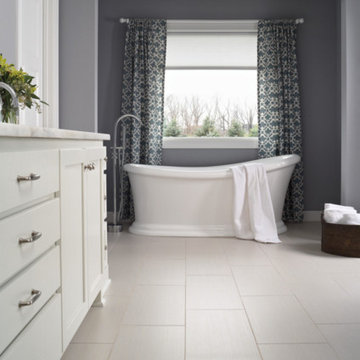
Aménagement d'une grande salle de bain principale contemporaine avec un placard à porte plane, des portes de placard blanches, une baignoire indépendante, un mur violet, un lavabo posé, un plan de toilette en marbre, un sol gris et un sol en vinyl.

Textured tile shower has a linear drain and a rainhead with a hand held, in addition to a shower niche and 2 benches for a relaxing shower experience.
Photos by Chris Veith
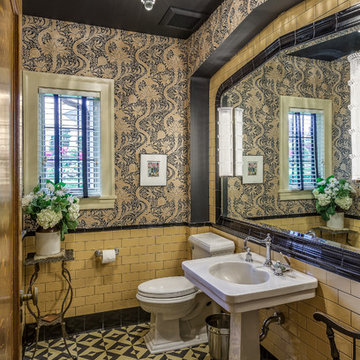
This elegant powder room has a concrete tile floor, black ceiling, and tiled-in beveled mirror. The pedestal sink was previously in the second floor guest bathroom.
Photo by Jim Houston
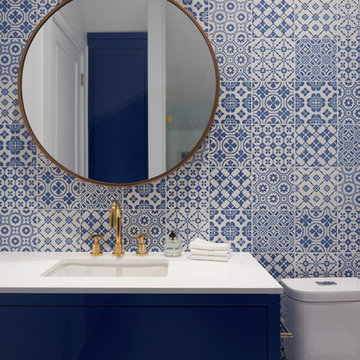
Stephani Buchman Photography
Cette image montre une salle de bain design avec des portes de placard bleues, WC à poser, un mur multicolore, un lavabo encastré et un placard à porte plane.
Cette image montre une salle de bain design avec des portes de placard bleues, WC à poser, un mur multicolore, un lavabo encastré et un placard à porte plane.

Client Reclaimed Douglas Fir wall
Aménagement d'une petite salle d'eau montagne en bois vieilli avec un placard sans porte, WC séparés, un mur multicolore, parquet foncé, un lavabo encastré et un plan de toilette en surface solide.
Aménagement d'une petite salle d'eau montagne en bois vieilli avec un placard sans porte, WC séparés, un mur multicolore, parquet foncé, un lavabo encastré et un plan de toilette en surface solide.
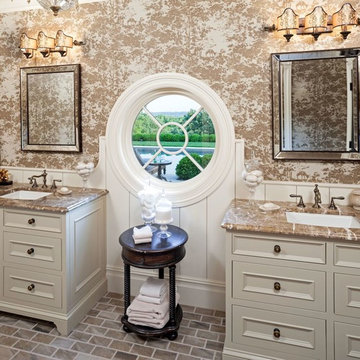
Cette image montre une salle de bain traditionnelle avec un placard avec porte à panneau encastré, des portes de placard beiges, un mur multicolore et un lavabo encastré.
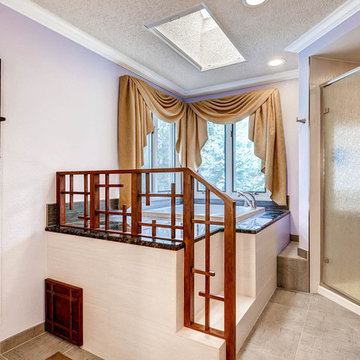
Custom cabinetry, mirror frames, trim and railing was built around the Asian inspired theme of this large spa-like master bath. A custom deck with custom railing was built to house the large Japanese soaker bath. The tub deck and countertops are a dramatic granite which compliments the cherry cabinetry and stone vessels.
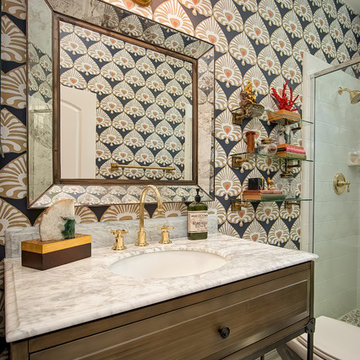
Jim Pelar
Cette image montre une douche en alcôve traditionnelle en bois foncé avec un lavabo encastré, un carrelage blanc, un mur multicolore et un placard avec porte à panneau surélevé.
Cette image montre une douche en alcôve traditionnelle en bois foncé avec un lavabo encastré, un carrelage blanc, un mur multicolore et un placard avec porte à panneau surélevé.
Idées déco de salles de bain avec un mur violet et un mur multicolore
3