Idées déco de salles de bain avec un mur violet et un mur multicolore
Trier par :
Budget
Trier par:Populaires du jour
121 - 140 sur 17 401 photos
1 sur 3
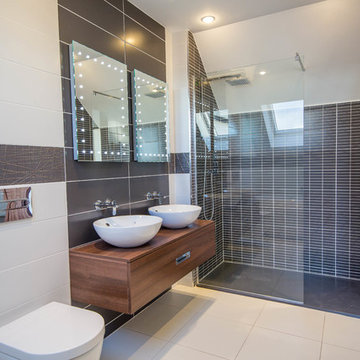
Portfolio - https://www.sigmahomes.ie/portfolio1/john-carroll-glounthaune/
Book A Consultation - https://www.sigmahomes.ie/get-a-quote/
Photo Credit - David Casey
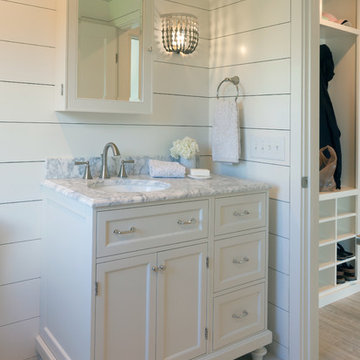
Harry Taylor
Idées déco pour une salle de bain classique de taille moyenne avec un placard à porte affleurante, des portes de placard blanches, un mur multicolore, un sol en marbre, un lavabo encastré, un plan de toilette en marbre, un carrelage bleu et un carrelage métro.
Idées déco pour une salle de bain classique de taille moyenne avec un placard à porte affleurante, des portes de placard blanches, un mur multicolore, un sol en marbre, un lavabo encastré, un plan de toilette en marbre, un carrelage bleu et un carrelage métro.
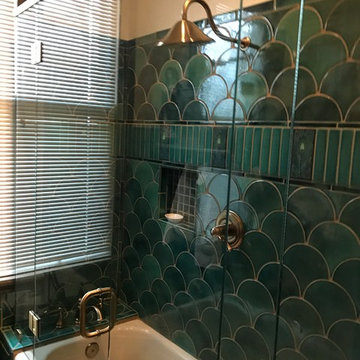
Custom bathroom with an Arts and Crafts design. Beautiful Motawi Tile with the peacock feather pattern in the shower accent band and the Iris flower along the vanity. The bathroom floor is hand made tile from Seneca tile, using 7 different colors to create this one of kind basket weave pattern. Lighting is from Arteriors, The bathroom vanity is a chest from Arteriors turned into a vanity. Original one of kind vessel sink from Potsalot in New Orleans.
Photography - Forsythe Home Styling
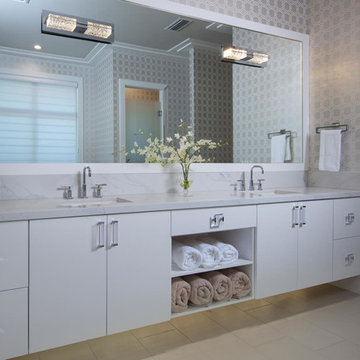
Cette photo montre une grande douche en alcôve principale tendance avec un placard à porte plane, des portes de placard blanches, un sol en carrelage de porcelaine, un lavabo encastré, un plan de toilette en marbre, un carrelage gris, des dalles de pierre, un mur multicolore, un sol beige et aucune cabine.
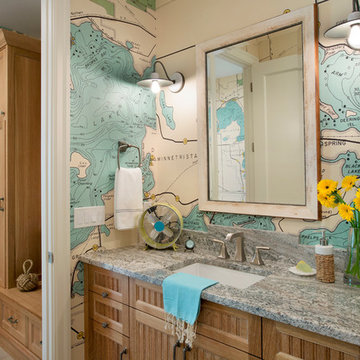
Interior Design: Lucy Interior Design
Photography: SPACECRAFTING
Exemple d'une salle de bain bord de mer en bois brun avec un placard à porte shaker, un mur multicolore, un lavabo encastré et un plan de toilette gris.
Exemple d'une salle de bain bord de mer en bois brun avec un placard à porte shaker, un mur multicolore, un lavabo encastré et un plan de toilette gris.

Situated on the west slope of Mt. Baker Ridge, this remodel takes a contemporary view on traditional elements to maximize space, lightness and spectacular views of downtown Seattle and Puget Sound. We were approached by Vertical Construction Group to help a client bring their 1906 craftsman into the 21st century. The original home had many redeeming qualities that were unfortunately compromised by an early 2000’s renovation. This left the new homeowners with awkward and unusable spaces. After studying numerous space plans and roofline modifications, we were able to create quality interior and exterior spaces that reflected our client’s needs and design sensibilities. The resulting master suite, living space, roof deck(s) and re-invented kitchen are great examples of a successful collaboration between homeowner and design and build teams.

Originally built in 1929 and designed by famed architect Albert Farr who was responsible for the Wolf House that was built for Jack London in Glen Ellen, this building has always had tremendous historical significance. In keeping with tradition, the new design incorporates intricate plaster crown moulding details throughout with a splash of contemporary finishes lining the corridors. From venetian plaster finishes to German engineered wood flooring this house exhibits a delightful mix of traditional and contemporary styles. Many of the rooms contain reclaimed wood paneling, discretely faux-finished Trufig outlets and a completely integrated Savant Home Automation system. Equipped with radiant flooring and forced air-conditioning on the upper floors as well as a full fitness, sauna and spa recreation center at the basement level, this home truly contains all the amenities of modern-day living. The primary suite area is outfitted with floor to ceiling Calacatta stone with an uninterrupted view of the Golden Gate bridge from the bathtub. This building is a truly iconic and revitalized space.
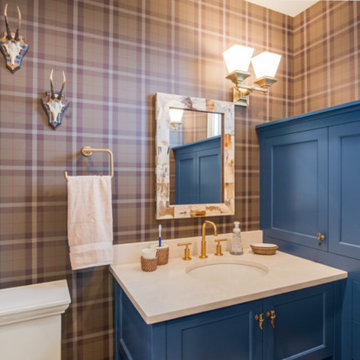
Exemple d'une salle de bain chic de taille moyenne avec un placard à porte shaker, des portes de placard bleues, un mur multicolore, un lavabo encastré et un plan de toilette en calcaire.
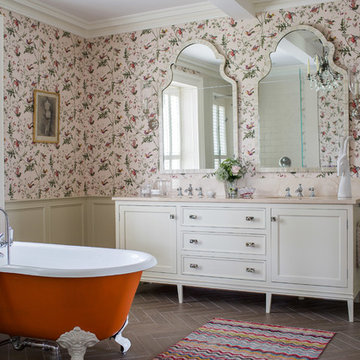
Bradley Quinn
Inspiration pour une salle de bain principale traditionnelle avec un placard à porte shaker, des portes de placard beiges, une baignoire sur pieds, un mur multicolore, parquet foncé et un lavabo encastré.
Inspiration pour une salle de bain principale traditionnelle avec un placard à porte shaker, des portes de placard beiges, une baignoire sur pieds, un mur multicolore, parquet foncé et un lavabo encastré.
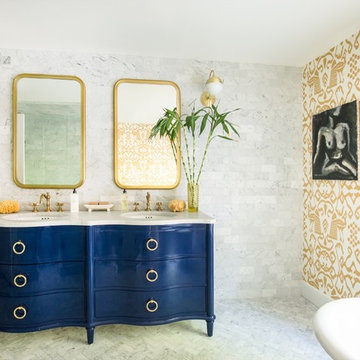
JANE BEILES
Cette photo montre une grande salle de bain principale chic avec un placard en trompe-l'oeil, des portes de placard bleues, une baignoire sur pieds, une douche d'angle, un carrelage blanc, un carrelage de pierre, un sol en marbre, un lavabo encastré, un plan de toilette en marbre, un mur multicolore et un sol gris.
Cette photo montre une grande salle de bain principale chic avec un placard en trompe-l'oeil, des portes de placard bleues, une baignoire sur pieds, une douche d'angle, un carrelage blanc, un carrelage de pierre, un sol en marbre, un lavabo encastré, un plan de toilette en marbre, un mur multicolore et un sol gris.

Karissa Van Tassel Photography
The lower level spa bathroom (off the home gym), features all the amenities for a relaxing escape! A large steam shower with a rain head and body sprays hits the spot. Pebbles on the floor offer a natural foot message. Dramatic details; glass wall tile, stone door hardware, wall mounted faucet, glass vessel sink, textured wallpaper, and the bubble ceiling fixture blend together for this striking oasis.
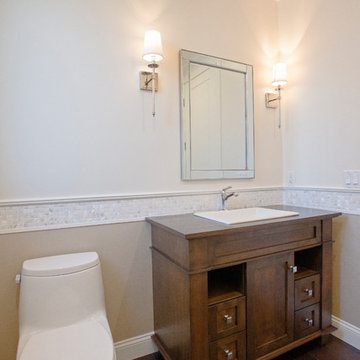
Victor Boghossian Photography
www.victorboghossian.com
818-634-3133
Inspiration pour une petite salle d'eau design en bois brun avec un placard à porte shaker, WC à poser, un mur multicolore, parquet foncé, un lavabo posé et un plan de toilette en bois.
Inspiration pour une petite salle d'eau design en bois brun avec un placard à porte shaker, WC à poser, un mur multicolore, parquet foncé, un lavabo posé et un plan de toilette en bois.
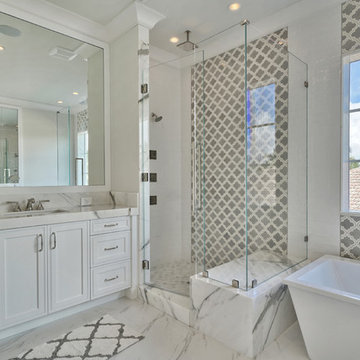
Aménagement d'une grande salle de bain principale classique avec un placard avec porte à panneau encastré, des portes de placard blanches, une baignoire indépendante, une douche d'angle, un mur multicolore, un sol en marbre, un lavabo encastré, un plan de toilette en marbre, un sol gris et une cabine de douche à porte battante.
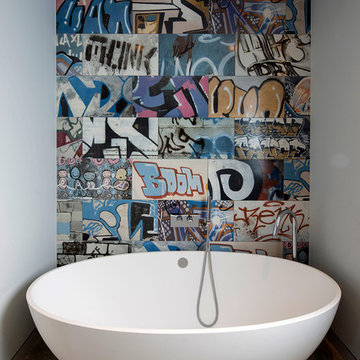
Coniston freestanding bath
Inspiration pour une petite salle de bain design avec une baignoire indépendante, un mur multicolore et un carrelage multicolore.
Inspiration pour une petite salle de bain design avec une baignoire indépendante, un mur multicolore et un carrelage multicolore.
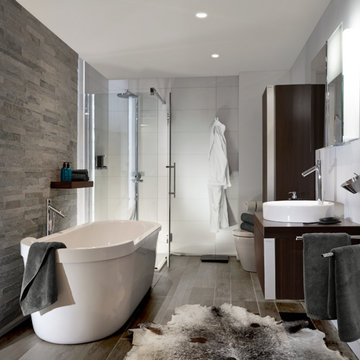
A contemporary spa escape with stone walls and wood finishes.
Idée de décoration pour une grande salle de bain principale minimaliste en bois foncé avec une baignoire indépendante, une douche d'angle, WC à poser, une vasque, un mur multicolore, un sol en bois brun, un placard à porte plane, un carrelage de pierre, un carrelage blanc et un plan de toilette en bois.
Idée de décoration pour une grande salle de bain principale minimaliste en bois foncé avec une baignoire indépendante, une douche d'angle, WC à poser, une vasque, un mur multicolore, un sol en bois brun, un placard à porte plane, un carrelage de pierre, un carrelage blanc et un plan de toilette en bois.
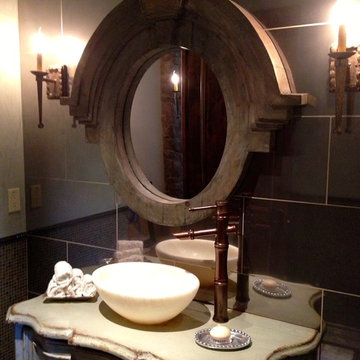
This newly constructed Pouder bath was created with a unique warmth ,featuring the Onyx vessel bowl sink resting on the antique finished Lorts chest. The backdrop for the rustic mirror is the antiqued mirror tiles. Brenda Jacobson Photography

This Italian Villa Master bathroom features light wood cabinets, a freestanding tub overlooking the outdoor property through an arched window, and a large chandelier hanging from the center of the ceiling.
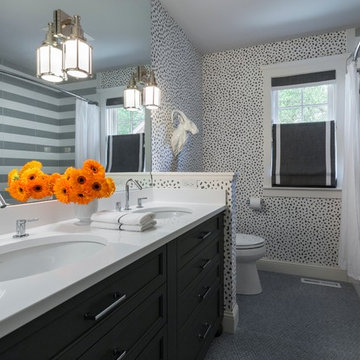
Martha O'Hara Interiors, Interior Design & Photo Styling | John Kraemer & Sons, Remodel | Corey Gaffer, Photography
Please Note: All “related,” “similar,” and “sponsored” products tagged or listed by Houzz are not actual products pictured. They have not been approved by Martha O’Hara Interiors nor any of the professionals credited. For information about our work, please contact design@oharainteriors.com.
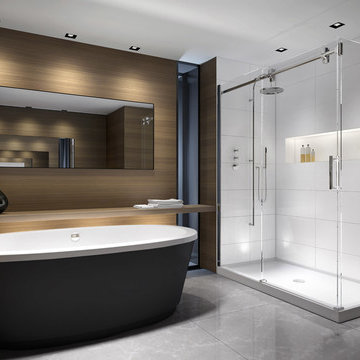
Doug
Cette image montre une grande salle de bain principale design avec une baignoire indépendante, une douche d'angle, un carrelage blanc, des carreaux de céramique, un mur multicolore, un sol en carrelage de porcelaine et un plan de toilette en bois.
Cette image montre une grande salle de bain principale design avec une baignoire indépendante, une douche d'angle, un carrelage blanc, des carreaux de céramique, un mur multicolore, un sol en carrelage de porcelaine et un plan de toilette en bois.
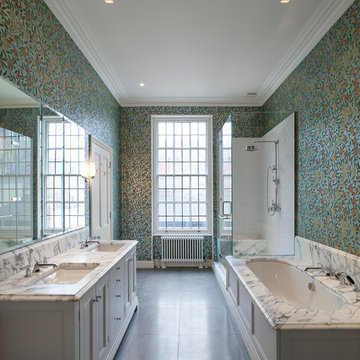
Peter Landers Photography
Aménagement d'une salle de bain principale classique avec un lavabo encastré, un placard avec porte à panneau encastré, des portes de placard blanches, une baignoire encastrée, une douche d'angle, un mur multicolore, un plan de toilette en marbre et une fenêtre.
Aménagement d'une salle de bain principale classique avec un lavabo encastré, un placard avec porte à panneau encastré, des portes de placard blanches, une baignoire encastrée, une douche d'angle, un mur multicolore, un plan de toilette en marbre et une fenêtre.
Idées déco de salles de bain avec un mur violet et un mur multicolore
7