Idées déco de salles de bain avec un placard à porte affleurante et des portes de placard noires
Trier par :
Budget
Trier par:Populaires du jour
41 - 60 sur 748 photos
1 sur 3
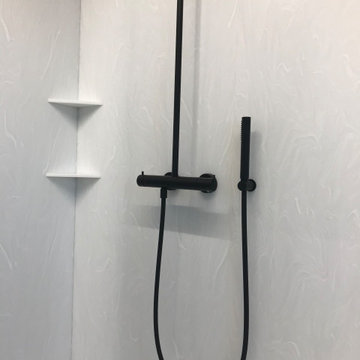
Cette image montre une petite salle de bain principale avec un placard à porte affleurante, des portes de placard noires, une baignoire indépendante, une douche ouverte, WC séparés, un mur blanc, carreaux de ciment au sol, un plan vasque, un plan de toilette en stratifié, un sol gris, une cabine de douche à porte battante, un plan de toilette marron, meuble double vasque et meuble-lavabo suspendu.
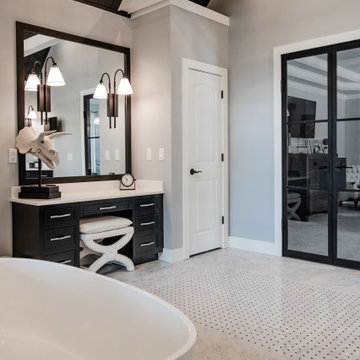
Réalisation d'une grande salle de bain principale tradition avec un placard à porte affleurante, des portes de placard noires, une baignoire indépendante, une douche d'angle, WC séparés, un carrelage noir et blanc, des carreaux de porcelaine, un mur gris, un sol en carrelage de porcelaine, un lavabo encastré, un plan de toilette en quartz modifié, un sol blanc, une cabine de douche à porte battante, un plan de toilette blanc, un banc de douche, meuble double vasque, meuble-lavabo encastré, poutres apparentes et du lambris de bois.
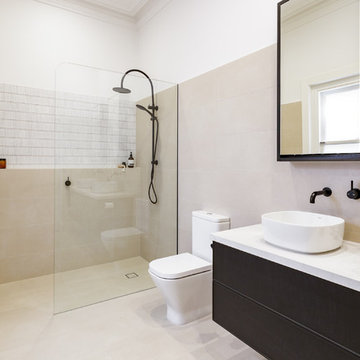
Réalisation d'une salle d'eau minimaliste de taille moyenne avec un placard à porte affleurante, des portes de placard noires, une douche ouverte, des carreaux de béton, une vasque, un plan de toilette en acier inoxydable et un plan de toilette blanc.
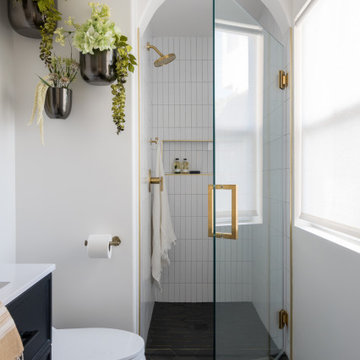
We upgraded this guest bathroom by using a fresh, clean, and bold palette. By keeping all of the plumbing locations in place it saved time and money.
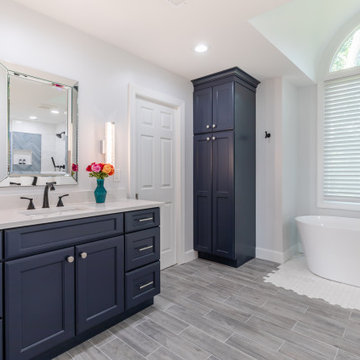
The homeowners of this large single-family home in Fairfax Station suburb of Virginia, desired a remodel of their master bathroom. The homeowners selected an open concept for the master bathroom.
We relocated and enlarged the shower. The prior built-in tub was removed and replaced with a slip-free standing tub. The commode was moved the other side of the bathroom in its own space. The bathroom was enlarged by taking a few feet of space from an adjacent closet and bedroom to make room for two separate vanity spaces. The doorway was widened which required relocating ductwork and plumbing to accommodate the spacing. A new barn door is now the bathroom entrance. Each of the vanities are equipped with decorative mirrors and sconce lights. We removed a window for placement of the new shower which required new siding and framing to create a seamless exterior appearance. Elegant plank porcelain floors with embedded hexagonal marble inlay for shower floor and surrounding tub make this memorable transformation. The shower is equipped with multi-function shower fixtures, a hand shower and beautiful custom glass inlay on feature wall. A custom French-styled door shower enclosure completes this elegant shower area. The heated floors and heated towel warmers are among other new amenities.
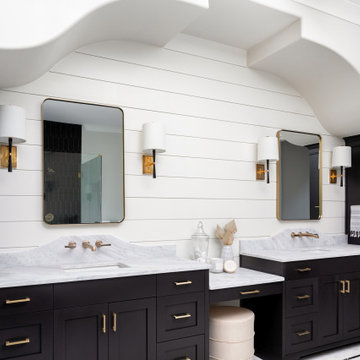
Step into this stunning primary bathroom, where modern design and functionality come together harmoniously. The focal point of the room is the oversized glass shower, creating a luxurious and spa-like experience. The matte black floating tub adds a touch of contemporary elegance, inviting you to indulge in a relaxing soak. To complement the sleek aesthetic, dual vanities painted in Black Beauty provide a striking contrast and ample storage for all your bathroom essentials. The combination of the oversized glass shower, the floating tub, and the stylish black vanities creates a sophisticated and inviting space, perfect for unwinding and pampering yourself in style.
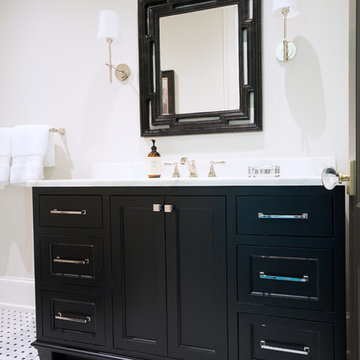
Cette image montre une salle de bain principale traditionnelle avec un placard à porte affleurante, des portes de placard noires, un carrelage blanc, un mur blanc, un sol en marbre, un lavabo encastré, un plan de toilette en marbre, un sol multicolore, une cabine de douche à porte battante et un plan de toilette blanc.
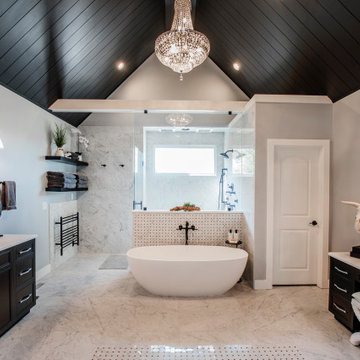
Inspiration pour une grande salle de bain principale traditionnelle avec un placard à porte affleurante, des portes de placard noires, une baignoire indépendante, une douche d'angle, WC séparés, un carrelage noir et blanc, des carreaux de porcelaine, un mur gris, un sol en carrelage de porcelaine, un lavabo encastré, un plan de toilette en quartz modifié, un sol blanc, une cabine de douche à porte battante, un plan de toilette blanc, un banc de douche, meuble double vasque, meuble-lavabo encastré, poutres apparentes et du lambris de bois.

Cette photo montre une grande salle de bain principale chic avec un placard à porte affleurante, des portes de placard noires, une baignoire indépendante, une douche ouverte, WC à poser, un carrelage gris, du carrelage en marbre, un mur rose, un sol en marbre, un lavabo encastré, un plan de toilette en quartz, un sol gris, aucune cabine, un plan de toilette blanc, des toilettes cachées, meuble double vasque et meuble-lavabo encastré.
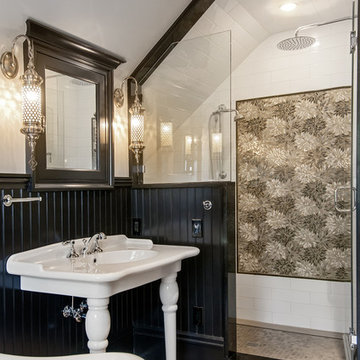
Dan Farmer, Seattle Home Tours
Exemple d'une grande salle de bain principale chic avec un placard à porte affleurante, des portes de placard noires, une baignoire sur pieds, WC à poser, un carrelage blanc, des carreaux de céramique, un mur blanc, un sol en calcaire, un lavabo de ferme et un plan de toilette en marbre.
Exemple d'une grande salle de bain principale chic avec un placard à porte affleurante, des portes de placard noires, une baignoire sur pieds, WC à poser, un carrelage blanc, des carreaux de céramique, un mur blanc, un sol en calcaire, un lavabo de ferme et un plan de toilette en marbre.

Remodeled Bathroom in a 1920's building. Features a walk in shower with hidden cabinetry in the wall and a washer and dryer.
Cette image montre une petite salle de bain principale traditionnelle avec un placard à porte affleurante, des portes de placard noires, WC séparés, un carrelage noir, du carrelage en marbre, un mur noir, un sol en marbre, un plan vasque, un plan de toilette en marbre, un sol multicolore, une cabine de douche à porte battante, un plan de toilette multicolore, meuble simple vasque et meuble-lavabo sur pied.
Cette image montre une petite salle de bain principale traditionnelle avec un placard à porte affleurante, des portes de placard noires, WC séparés, un carrelage noir, du carrelage en marbre, un mur noir, un sol en marbre, un plan vasque, un plan de toilette en marbre, un sol multicolore, une cabine de douche à porte battante, un plan de toilette multicolore, meuble simple vasque et meuble-lavabo sur pied.
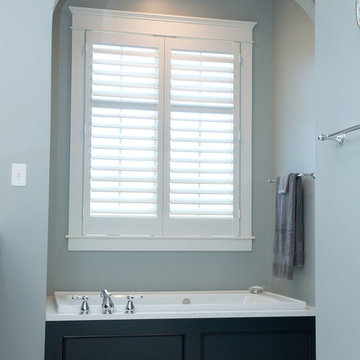
window treatments by Interior Style by Kari, photo by: Christine Petkov Photography, home built by: Steve Schrader Homes
Idée de décoration pour une salle de bain principale tradition de taille moyenne avec un placard à porte affleurante, des portes de placard noires, une baignoire en alcôve, un mur bleu, un sol en carrelage de porcelaine et un sol blanc.
Idée de décoration pour une salle de bain principale tradition de taille moyenne avec un placard à porte affleurante, des portes de placard noires, une baignoire en alcôve, un mur bleu, un sol en carrelage de porcelaine et un sol blanc.

The homeowners chose to remove the bathtub and replace it with a stand-up shower with an elegant steel-framed glass panel and door. Black and white hexagonal porcelain tile adds drama, and the gray grout matches the pale gray paint on the walls.
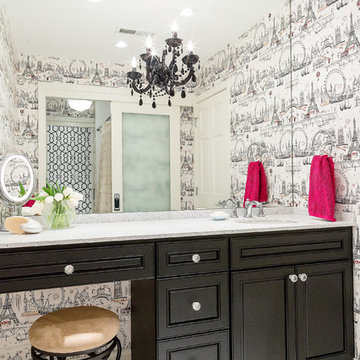
Karissa Van Tassel Photography
The kids shared bathroom is alive with bold black and white papers with hot pink accent on the girl's side. The center bathroom space features the toilet and an oversized tub. The tile in the tub surround is a white embossed animal print. A subtle surprise. Recent travels to Paris inspired the wallpaper selection for the girl's vanity area. Frosted sliding glass doors separate the spaces, allowing light and privacy.
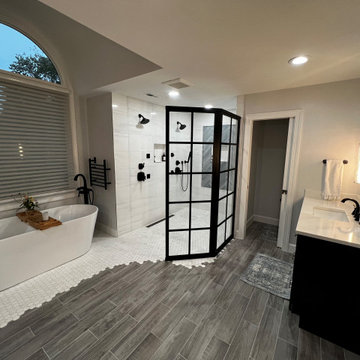
The homeowners of this large single-family home in Fairfax Station suburb of Virginia, desired a remodel of their master bathroom. The homeowners selected an open concept for the master bathroom.
We relocated and enlarged the shower. The prior built-in tub was removed and replaced with a slip-free standing tub. The commode was moved the other side of the bathroom in its own space. The bathroom was enlarged by taking a few feet of space from an adjacent closet and bedroom to make room for two separate vanity spaces. The doorway was widened which required relocating ductwork and plumbing to accommodate the spacing. A new barn door is now the bathroom entrance. Each of the vanities are equipped with decorative mirrors and sconce lights. We removed a window for placement of the new shower which required new siding and framing to create a seamless exterior appearance. Elegant plank porcelain floors with embedded hexagonal marble inlay for shower floor and surrounding tub make this memorable transformation. The shower is equipped with multi-function shower fixtures, a hand shower and beautiful custom glass inlay on feature wall. A custom French-styled door shower enclosure completes this elegant shower area. The heated floors and heated towel warmers are among other new amenities.
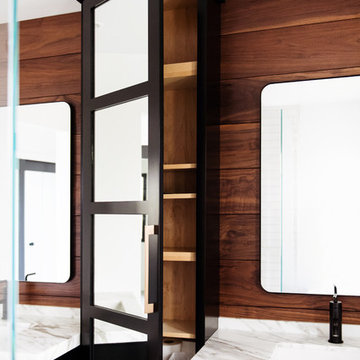
Cette photo montre une douche en alcôve principale rétro de taille moyenne avec un placard à porte affleurante, des portes de placard noires, un carrelage blanc, un carrelage métro, un mur blanc, carreaux de ciment au sol, un lavabo encastré, un plan de toilette en marbre, un sol multicolore, une cabine de douche à porte battante et un plan de toilette blanc.
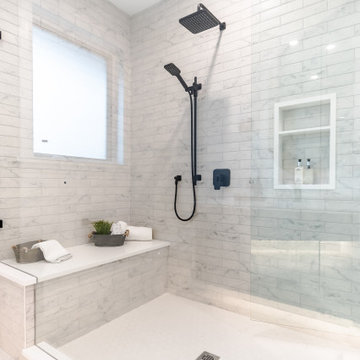
Idées déco pour une grande salle de bain principale scandinave avec un placard à porte affleurante, des portes de placard noires, une douche d'angle, WC à poser, un carrelage blanc, du carrelage en marbre, un mur blanc, un sol en carrelage de porcelaine, un lavabo encastré, un plan de toilette en quartz modifié, un sol blanc, une cabine de douche à porte battante, un plan de toilette blanc, un banc de douche, meuble double vasque et meuble-lavabo suspendu.
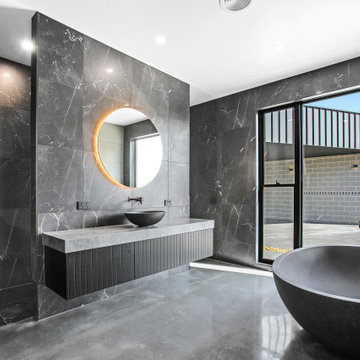
Cette image montre une grande salle de bain minimaliste pour enfant avec un placard à porte affleurante, des portes de placard noires, une baignoire indépendante, une douche à l'italienne, WC à poser, un carrelage gris, des carreaux de porcelaine, un mur gris, sol en béton ciré, une vasque, un plan de toilette en quartz modifié, un sol gris, aucune cabine, un plan de toilette gris, une niche, meuble simple vasque et meuble-lavabo suspendu.
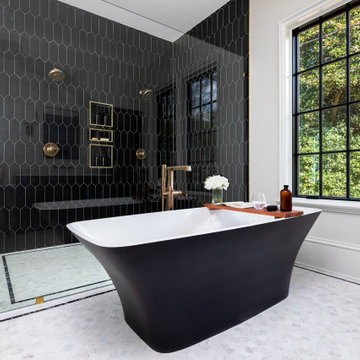
Step into this stunning primary bathroom, where modern design and functionality come together harmoniously. The focal point of the room is the oversized glass shower, creating a luxurious and spa-like experience. The matte black floating tub adds a touch of contemporary elegance, inviting you to indulge in a relaxing soak. To complement the sleek aesthetic, dual vanities painted in Black Beauty provide a striking contrast and ample storage for all your bathroom essentials. The combination of the oversized glass shower, the floating tub, and the stylish black vanities creates a sophisticated and inviting space, perfect for unwinding and pampering yourself in style.

Réalisation d'une petite salle d'eau avec un placard à porte affleurante, des portes de placard noires, une baignoire d'angle, un combiné douche/baignoire, WC séparés, un carrelage beige, des carreaux de porcelaine, un mur beige, un sol en carrelage de céramique, un plan de toilette en calcaire, un sol gris, une cabine de douche à porte coulissante, un plan de toilette blanc, une niche, meuble simple vasque et meuble-lavabo encastré.
Idées déco de salles de bain avec un placard à porte affleurante et des portes de placard noires
3