Idées déco de salles de bain avec un placard à porte affleurante et des portes de placard noires
Trier par :
Budget
Trier par:Populaires du jour
81 - 100 sur 748 photos
1 sur 3
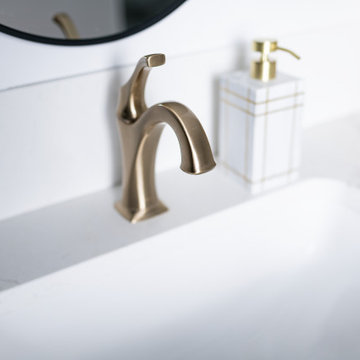
Idée de décoration pour une grande salle de bain champêtre avec un placard à porte affleurante, des portes de placard noires, une douche à l'italienne, un bidet, un carrelage blanc, des carreaux de céramique, un mur blanc, un sol en carrelage de céramique, un lavabo encastré, un plan de toilette en quartz modifié, un sol blanc, une cabine de douche à porte battante, un plan de toilette blanc, un banc de douche, meuble double vasque et meuble-lavabo encastré.
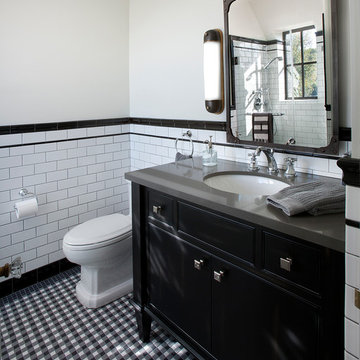
Dino Tonn
Cette image montre une salle de bain traditionnelle avec un lavabo encastré, des portes de placard noires, un carrelage métro, un mur blanc, un carrelage noir et blanc, un plan de toilette gris, du carrelage bicolore et un placard à porte affleurante.
Cette image montre une salle de bain traditionnelle avec un lavabo encastré, des portes de placard noires, un carrelage métro, un mur blanc, un carrelage noir et blanc, un plan de toilette gris, du carrelage bicolore et un placard à porte affleurante.
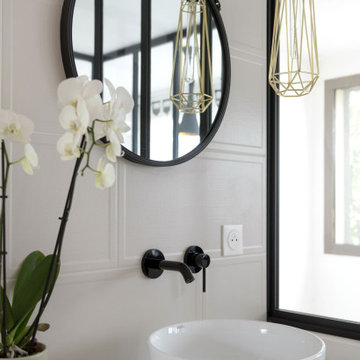
Luminaires : MADE
Miroir : LEROY MERLIN
Robinetterie noire laquée : TRES
Meuble vasque :
Réalisation : CREENOVATION
Verrières :
Réalisation : CASSEO
Porte double battante :
Réalisation : CALADE DESIGN
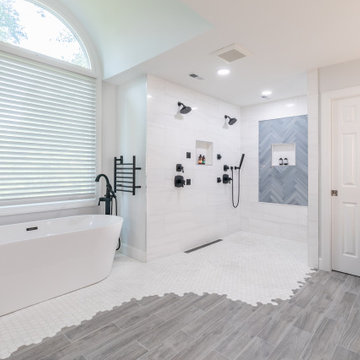
The homeowners of this large single-family home in Fairfax Station suburb of Virginia, desired a remodel of their master bathroom. The homeowners selected an open concept for the master bathroom.
We relocated and enlarged the shower. The prior built-in tub was removed and replaced with a slip-free standing tub. The commode was moved the other side of the bathroom in its own space. The bathroom was enlarged by taking a few feet of space from an adjacent closet and bedroom to make room for two separate vanity spaces. The doorway was widened which required relocating ductwork and plumbing to accommodate the spacing. A new barn door is now the bathroom entrance. Each of the vanities are equipped with decorative mirrors and sconce lights. We removed a window for placement of the new shower which required new siding and framing to create a seamless exterior appearance. Elegant plank porcelain floors with embedded hexagonal marble inlay for shower floor and surrounding tub make this memorable transformation. The shower is equipped with multi-function shower fixtures, a hand shower and beautiful custom glass inlay on feature wall. A custom French-styled door shower enclosure completes this elegant shower area. The heated floors and heated towel warmers are among other new amenities.
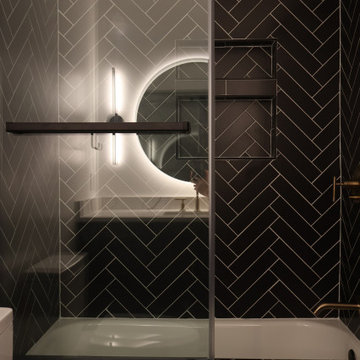
Cette photo montre une petite salle d'eau avec un placard à porte affleurante, des portes de placard noires, une baignoire d'angle, un combiné douche/baignoire, WC séparés, un carrelage beige, des carreaux de porcelaine, un mur beige, un sol en carrelage de céramique, un plan de toilette en calcaire, un sol gris, une cabine de douche à porte coulissante, un plan de toilette blanc, une niche, meuble simple vasque et meuble-lavabo encastré.
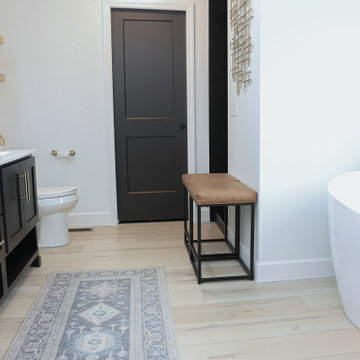
Clean and bright vinyl planks for a space where you can clear your mind and relax. Unique knots bring life and intrigue to this tranquil maple design. With the Modin Collection, we have raised the bar on luxury vinyl plank. The result is a new standard in resilient flooring. Modin offers true embossed in register texture, a low sheen level, a rigid SPC core, an industry-leading wear layer, and so much more.
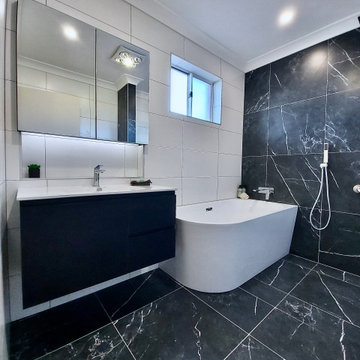
Idée de décoration pour une salle de bain principale minimaliste de taille moyenne avec un placard à porte affleurante, des portes de placard noires, une baignoire indépendante, un carrelage blanc, des carreaux de céramique, un sol en carrelage de porcelaine, un sol noir, un plan de toilette blanc, une niche, meuble simple vasque et meuble-lavabo suspendu.

Cette photo montre une grande salle de bain principale chic avec un placard à porte affleurante, des portes de placard noires, une baignoire indépendante, une douche d'angle, WC séparés, un carrelage noir et blanc, des carreaux de porcelaine, un mur gris, un sol en carrelage de porcelaine, un lavabo encastré, un plan de toilette en quartz modifié, un sol blanc, une cabine de douche à porte battante, un plan de toilette blanc, un banc de douche, meuble double vasque, meuble-lavabo encastré, poutres apparentes et du lambris de bois.
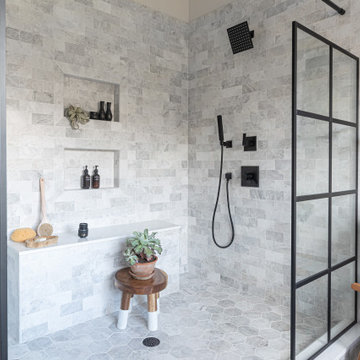
Cette photo montre une grande salle de bain principale chic avec un placard à porte affleurante, des portes de placard noires, une baignoire indépendante, une douche ouverte, WC à poser, un carrelage gris, du carrelage en marbre, un mur rose, un sol en marbre, un lavabo encastré, un plan de toilette en quartz, un sol gris, aucune cabine, un plan de toilette blanc, des toilettes cachées, meuble double vasque et meuble-lavabo encastré.
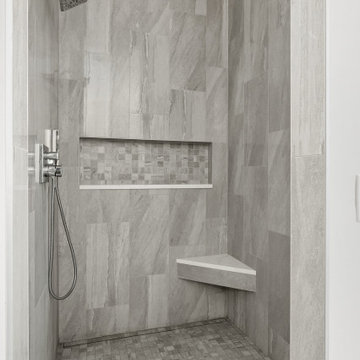
Stunning & spacious master bathroom of the Stetson. View House Plan THD-4607: https://www.thehousedesigners.com/plan/stetson-4607/
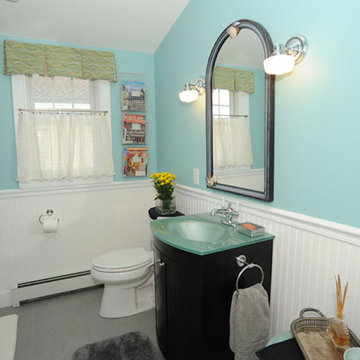
Aménagement d'une petite salle de bain classique avec un mur bleu, des portes de placard noires, un plan de toilette en verre, un placard à porte affleurante, WC séparés, un sol en carrelage de porcelaine, un lavabo intégré, un sol gris et une cabine de douche à porte coulissante.
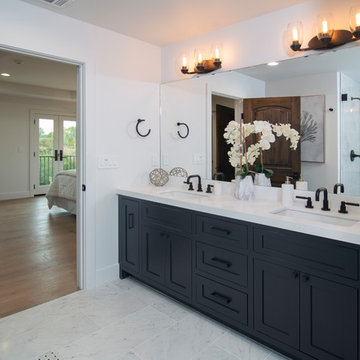
2nd Floor Master Bath #2:
• Material – Painted Maple
• Finish – Ultimate Black
• Door Style – #7 Shaker 1/4"
• Cabinet Construction – Inset
Réalisation d'une salle de bain principale tradition avec un placard à porte affleurante et des portes de placard noires.
Réalisation d'une salle de bain principale tradition avec un placard à porte affleurante et des portes de placard noires.
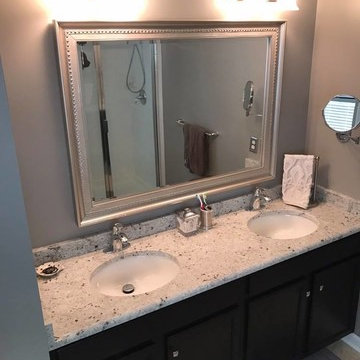
A beautiful bathroom transformation complete with new countertops fabricated & photographed by Down East Fabrication! (www.downeastfab.com)
Click "Website" for Colonial White granite slab options for your project!
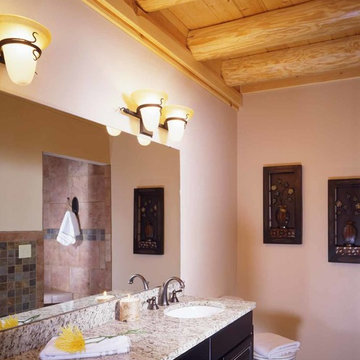
Timberoc Construction
Inspiration pour une douche en alcôve principale chalet avec un placard à porte affleurante, des portes de placard noires, WC séparés, un mur beige et un lavabo encastré.
Inspiration pour une douche en alcôve principale chalet avec un placard à porte affleurante, des portes de placard noires, WC séparés, un mur beige et un lavabo encastré.
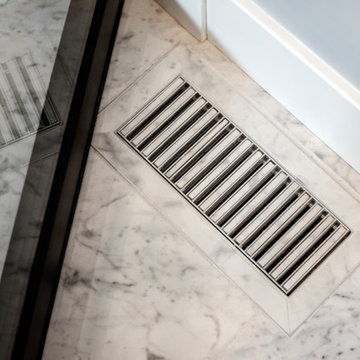
Aménagement d'une grande salle de bain principale classique avec un placard à porte affleurante, des portes de placard noires, une baignoire indépendante, une douche d'angle, WC séparés, un carrelage noir et blanc, des carreaux de porcelaine, un mur gris, un sol en carrelage de porcelaine, un lavabo encastré, un plan de toilette en quartz modifié, un sol blanc, une cabine de douche à porte battante, un plan de toilette blanc, un banc de douche, meuble double vasque, meuble-lavabo encastré, poutres apparentes et du lambris de bois.
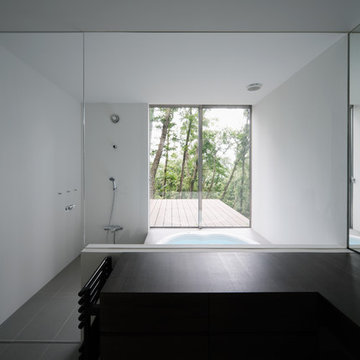
Photo by: Takumi Ota
Exemple d'une grande salle de bain principale moderne avec un placard à porte affleurante, des portes de placard noires, un bain bouillonnant, un carrelage blanc, des plaques de verre, un mur blanc, un sol en ardoise, un plan de toilette en bois, un sol noir et aucune cabine.
Exemple d'une grande salle de bain principale moderne avec un placard à porte affleurante, des portes de placard noires, un bain bouillonnant, un carrelage blanc, des plaques de verre, un mur blanc, un sol en ardoise, un plan de toilette en bois, un sol noir et aucune cabine.
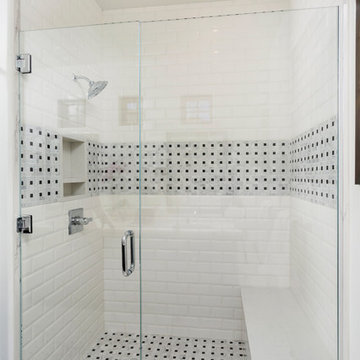
Cette image montre une salle de bain traditionnelle de taille moyenne avec un placard à porte affleurante, des portes de placard noires, un carrelage blanc, un carrelage métro, un mur blanc, un sol en marbre, un lavabo encastré, un plan de toilette en quartz modifié, un sol blanc et une cabine de douche à porte battante.
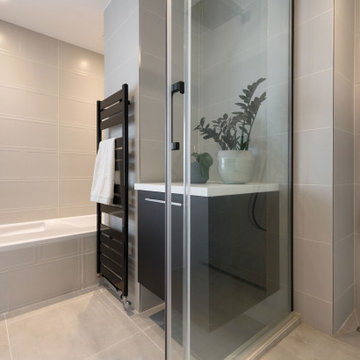
Paroi douche coulissante et sèche serviettes : LEROY MERLIN
Robinetterie noire laquée : TRES
Meuble vasque :
Réalisation : CREENOVATION
Verrières :
Réalisation : CASSEO
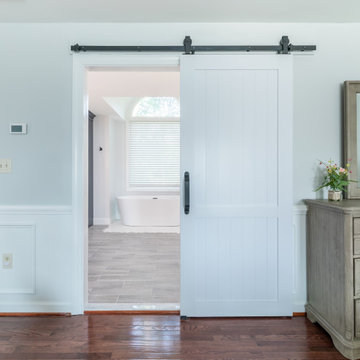
The homeowners of this large single-family home in Fairfax Station suburb of Virginia, desired a remodel of their master bathroom. The homeowners selected an open concept for the master bathroom.
We relocated and enlarged the shower. The prior built-in tub was removed and replaced with a slip-free standing tub. The commode was moved the other side of the bathroom in its own space. The bathroom was enlarged by taking a few feet of space from an adjacent closet and bedroom to make room for two separate vanity spaces. The doorway was widened which required relocating ductwork and plumbing to accommodate the spacing. A new barn door is now the bathroom entrance. Each of the vanities are equipped with decorative mirrors and sconce lights. We removed a window for placement of the new shower which required new siding and framing to create a seamless exterior appearance. Elegant plank porcelain floors with embedded hexagonal marble inlay for shower floor and surrounding tub make this memorable transformation. The shower is equipped with multi-function shower fixtures, a hand shower and beautiful custom glass inlay on feature wall. A custom French-styled door shower enclosure completes this elegant shower area. The heated floors and heated towel warmers are among other new amenities.
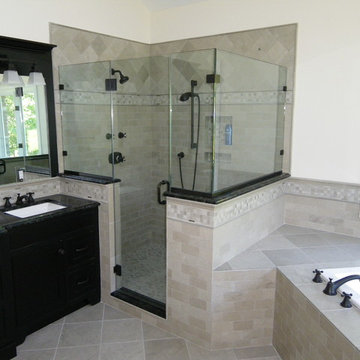
Réalisation d'une grande salle de bain principale tradition avec un placard à porte affleurante, des portes de placard noires, un bain bouillonnant, une douche double, WC séparés, un carrelage gris, un mur gris, un sol en marbre, un lavabo encastré et un plan de toilette en granite.
Idées déco de salles de bain avec un placard à porte affleurante et des portes de placard noires
5