Idées déco de salles de bain avec un placard à porte affleurante et un carrelage en pâte de verre
Trier par :
Budget
Trier par:Populaires du jour
41 - 60 sur 407 photos
1 sur 3
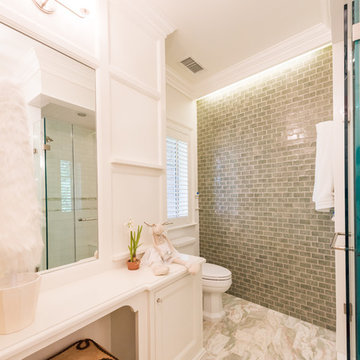
This long narrow space was maximized through use of custom cabinetry. A vanity and make-up counter with concealed storage are opposite each other. The custom-lit impact wall of crushed glass tile sets the tone for this girl’s bathroom. Modern styling makes the most of this marble bath with a custom vanity and modern light fixtures.
Interior Designer: Adams Interior Design
Photo by: Daniel Contelmo Jr.
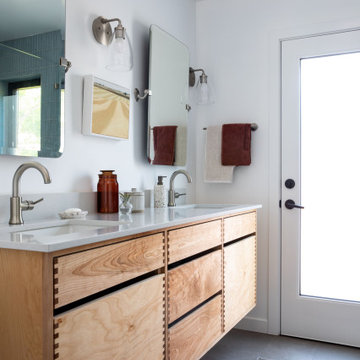
Inspiration pour une salle de bain principale vintage en bois clair de taille moyenne avec un placard à porte affleurante, une douche double, WC à poser, un carrelage blanc, un carrelage en pâte de verre, un mur blanc, un sol en carrelage de porcelaine, un lavabo posé, un plan de toilette en quartz modifié, un sol gris, une cabine de douche à porte battante, un plan de toilette blanc, meuble double vasque et meuble-lavabo suspendu.
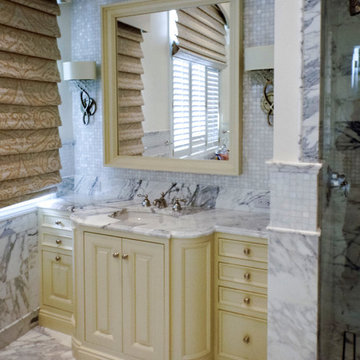
Idées déco pour une douche en alcôve principale classique de taille moyenne avec un placard à porte affleurante, des portes de placard blanches, un carrelage gris, un carrelage en pâte de verre, un sol en marbre, un lavabo encastré et un plan de toilette en marbre.

Full bathroom with mirror above vanity.
Idées déco pour une salle de bain classique de taille moyenne avec un placard à porte affleurante, des portes de placard grises, WC à poser, un carrelage beige, un carrelage en pâte de verre, un mur gris, parquet foncé, une vasque, un plan de toilette en quartz, un sol marron, une cabine de douche à porte battante, un plan de toilette blanc, meuble simple vasque, meuble-lavabo suspendu et du papier peint.
Idées déco pour une salle de bain classique de taille moyenne avec un placard à porte affleurante, des portes de placard grises, WC à poser, un carrelage beige, un carrelage en pâte de verre, un mur gris, parquet foncé, une vasque, un plan de toilette en quartz, un sol marron, une cabine de douche à porte battante, un plan de toilette blanc, meuble simple vasque, meuble-lavabo suspendu et du papier peint.
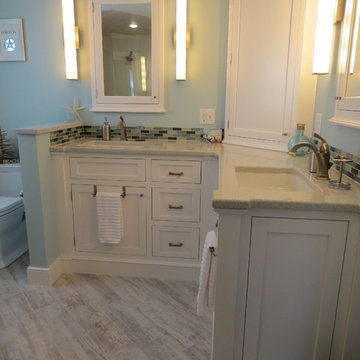
Photos by Robin Amorello, CKD CAPS
Aménagement d'une salle de bain principale bord de mer de taille moyenne avec un lavabo encastré, un placard à porte affleurante, des portes de placard blanches, un plan de toilette en quartz modifié, une douche à l'italienne, WC séparés, un carrelage multicolore, un carrelage en pâte de verre, un mur bleu et un sol en carrelage de porcelaine.
Aménagement d'une salle de bain principale bord de mer de taille moyenne avec un lavabo encastré, un placard à porte affleurante, des portes de placard blanches, un plan de toilette en quartz modifié, une douche à l'italienne, WC séparés, un carrelage multicolore, un carrelage en pâte de verre, un mur bleu et un sol en carrelage de porcelaine.
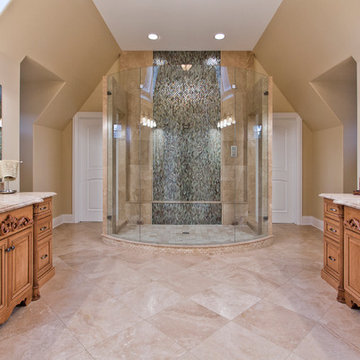
Exemple d'une grande douche en alcôve principale tendance en bois brun avec un placard à porte affleurante, un carrelage gris, un carrelage vert, un carrelage multicolore, un carrelage en pâte de verre, un mur beige, un sol en carrelage de céramique, un lavabo encastré et un plan de toilette en granite.
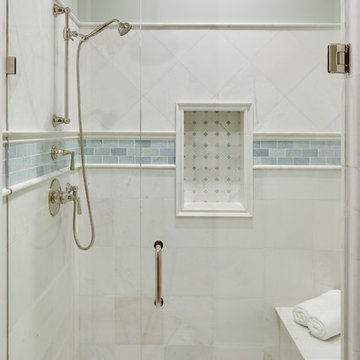
Inspiration pour une grande douche en alcôve principale traditionnelle avec un lavabo encastré, un placard à porte affleurante, des portes de placard blanches, un plan de toilette en marbre, une baignoire indépendante, WC séparés, un carrelage multicolore, un carrelage en pâte de verre, un mur gris et un sol en marbre.
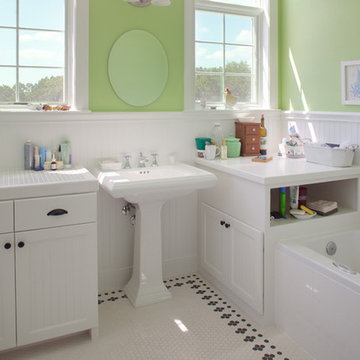
Morningside Architect, LLP
Contractor: Lone Star Custom Homes
Photographer: Rick Gardner Photography
Inspiration pour une salle de bain principale rustique de taille moyenne avec un lavabo de ferme, un placard à porte affleurante, des portes de placard blanches, un plan de toilette en carrelage, une baignoire posée, WC séparés, un carrelage blanc, un carrelage en pâte de verre, un mur vert et un sol en carrelage de céramique.
Inspiration pour une salle de bain principale rustique de taille moyenne avec un lavabo de ferme, un placard à porte affleurante, des portes de placard blanches, un plan de toilette en carrelage, une baignoire posée, WC séparés, un carrelage blanc, un carrelage en pâte de verre, un mur vert et un sol en carrelage de céramique.
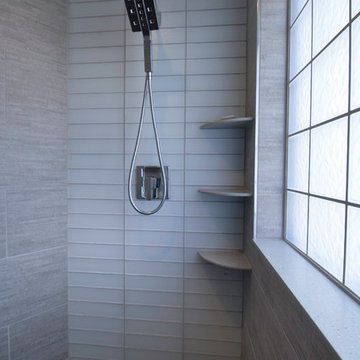
The accent wall is perfect behind the shower head. The contemporary look of these tiles work great with the light grey tiles used on the walls.
Exemple d'une grande salle de bain principale tendance avec un placard à porte affleurante, des portes de placard blanches, un carrelage gris, un mur gris, un sol en carrelage de porcelaine, une douche d'angle, un carrelage en pâte de verre et un sol gris.
Exemple d'une grande salle de bain principale tendance avec un placard à porte affleurante, des portes de placard blanches, un carrelage gris, un mur gris, un sol en carrelage de porcelaine, une douche d'angle, un carrelage en pâte de verre et un sol gris.
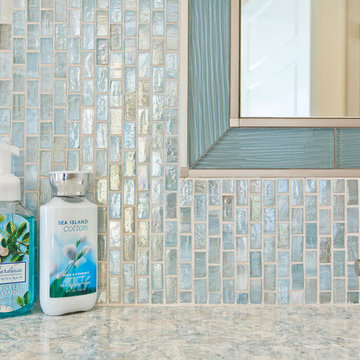
This space was created as a master bath for this client and was part of a larger master suite and dance studio addition. The marbled counter top juxtapositions the glass wall tiles and framed mirrors over the dual sinks beautifully. The framed windows and framed shower alcove perfectly marry the vanity space with the shower area.
With home prices rising and residential lots getting smaller, this Encinitas couple decided to stay in place and add on to their beloved home and neighborhood. Retired, but very active, they planned for the golden years while having fun along the way. This Master Suite now fosters their passion for dancing as a studio for practice and dance parties. With every detail meticulously designed and perfected, their new indoor/outdoor space is the highlight of their home.
"We found Kerry at TaylorPro early on in our decision process. He was the only contractor to give us a detailed budgetary bid for are original vision of our addition. This level of detail was ultimately the decision factor for us to go with TaylorPro. Throughout the design process the communication was thorough, we knew exactly what was happening and didn’t feel like we were in the dark. Construction was well run and their attention to detail was a predominate character of Kerry and his team. Dancing is such a large part of our life and our new space is the loved by all that visit."
~ Liz & Gary O.
Photos by: Jon Upson
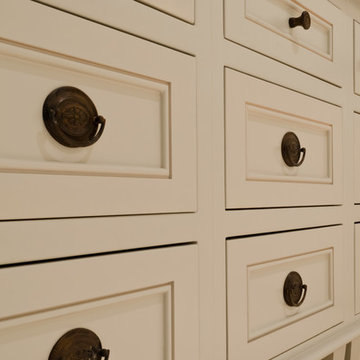
cabinet, mirror, bath, storage, drawer, on, tower, between, sinks, in, master, makeup, arched, mirror, wall, sconce, gray, wall, paint, Bradshaw Designs, San Antonio,
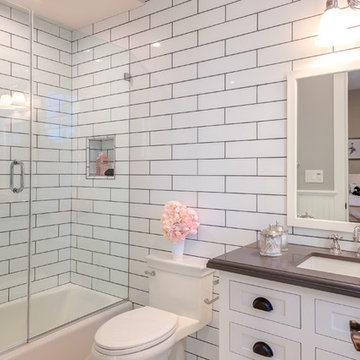
Bathroom of the New house construction in Studio City which included the installation of bathroom mirror, bathroom shelves, bathroom lighting, bathroom glass door, bathroom toilet, bathroom shelves, bathroom sink and faucet and bathroom wall tiles.
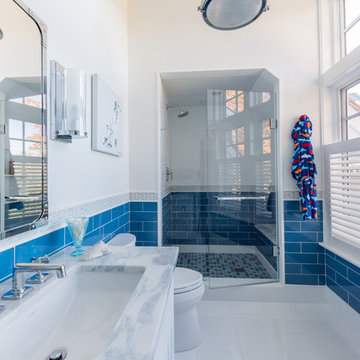
Bright blue tile adds color to a classic bathroom design.
Interior Designer: Adams Interior Design
Photo by: Daniel Contelmo Jr.
Cette photo montre une douche en alcôve chic de taille moyenne pour enfant avec un placard à porte affleurante, des portes de placard blanches, WC séparés, un carrelage bleu, un carrelage en pâte de verre, un mur blanc, un lavabo encastré, un sol en carrelage de porcelaine et un plan de toilette en marbre.
Cette photo montre une douche en alcôve chic de taille moyenne pour enfant avec un placard à porte affleurante, des portes de placard blanches, WC séparés, un carrelage bleu, un carrelage en pâte de verre, un mur blanc, un lavabo encastré, un sol en carrelage de porcelaine et un plan de toilette en marbre.
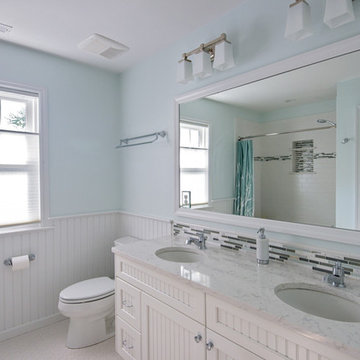
Design Builders & Remodeling is a one stop shop operation. From the start, design solutions are strongly rooted in practical applications and experience. Project planning takes into account the realities of the construction process and mindful of your established budget. All the work is centralized in one firm reducing the chances of costly or time consuming surprises. A solid partnership with solid professionals to help you realize your dreams for a new or improved home.
This classic Connecticut home was bought by a growing family. The house was in an ideal location but needed to be expanded. Design Builders & Remodeling almost doubled the square footage of the home. Creating a new sunny and spacious master bedroom, new guestroom, laundry room, garage, kids bathroom, expanded and renovated the kitchen, family room, and playroom. The upgrades and addition is seamlessly and thoughtfully integrated to the original footprint.
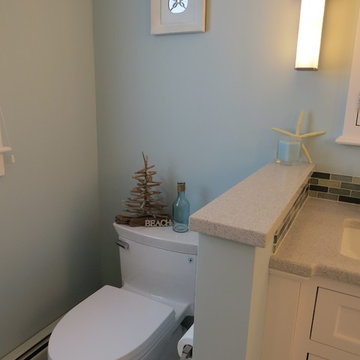
Photos by Robin Amorello, CKD CAPS
Cette image montre une salle de bain principale marine de taille moyenne avec un lavabo encastré, un placard à porte affleurante, des portes de placard blanches, un plan de toilette en quartz modifié, une douche à l'italienne, WC séparés, un carrelage multicolore, un carrelage en pâte de verre, un mur bleu et un sol en carrelage de porcelaine.
Cette image montre une salle de bain principale marine de taille moyenne avec un lavabo encastré, un placard à porte affleurante, des portes de placard blanches, un plan de toilette en quartz modifié, une douche à l'italienne, WC séparés, un carrelage multicolore, un carrelage en pâte de verre, un mur bleu et un sol en carrelage de porcelaine.
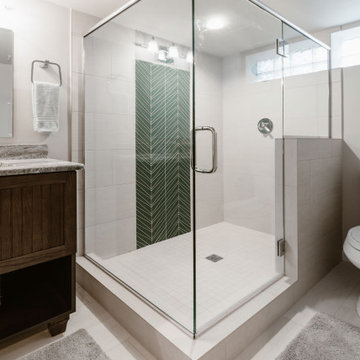
Idées déco pour une salle de bain principale bord de mer en bois brun de taille moyenne avec un placard à porte affleurante, une douche d'angle, WC à poser, un carrelage vert, un carrelage en pâte de verre, un mur gris, un sol en carrelage de porcelaine, un lavabo encastré, un plan de toilette en granite, un sol blanc, une cabine de douche à porte battante et un plan de toilette gris.
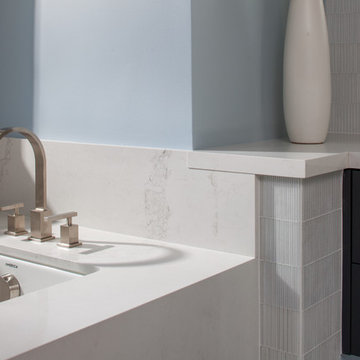
Bathroom is a place where you start and end your day. So how could it be anything short of perfection?! We took this inspiration and transformed one Stanford home’s master bathroom from outdated to sleek and elegant place. Designed according to its function bathroom is also well suited to homeowner’s style preferences. It was a great pleasure working on this project! Owners were highly involved in decision making process and their taste in design turned out to be exquisite!
High end custom materials from leading names:
Caesarstone US, Crystal Cabinet Works Inc., Da Vinci Marble Inc, AKDO, California Faucets, Isenberg Water Experience
Designed and built by TBS Construction Inc
Interior Designers: Krishna Shah & Michelle Talley
Project Manager: Doug Mszanowski
Thanks to Agnieszka Jakubowicz Photography for these gorgeous photos!
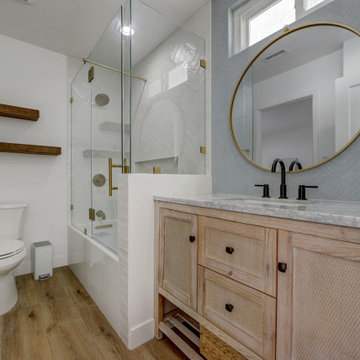
coastal stye home remodel master bathroom
Cette photo montre une petite salle de bain principale bord de mer en bois clair avec un placard à porte affleurante, une baignoire d'angle, un combiné douche/baignoire, WC à poser, un carrelage bleu, un carrelage en pâte de verre, un mur blanc, parquet clair, un lavabo encastré, un plan de toilette en quartz modifié, un sol marron, une cabine de douche à porte battante, un plan de toilette blanc, buanderie, meuble simple vasque et meuble-lavabo encastré.
Cette photo montre une petite salle de bain principale bord de mer en bois clair avec un placard à porte affleurante, une baignoire d'angle, un combiné douche/baignoire, WC à poser, un carrelage bleu, un carrelage en pâte de verre, un mur blanc, parquet clair, un lavabo encastré, un plan de toilette en quartz modifié, un sol marron, une cabine de douche à porte battante, un plan de toilette blanc, buanderie, meuble simple vasque et meuble-lavabo encastré.
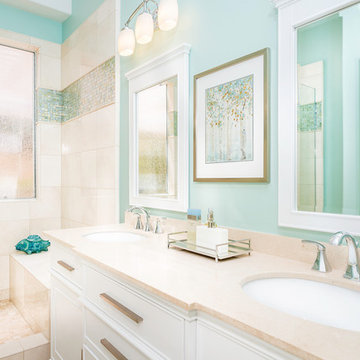
They asked for Tommy Bahama and color! Plantation style freestanding vanity, beautiful Delta fixtures and peppy paint from Sherwin Williams.
Cette photo montre une douche en alcôve principale bord de mer avec un lavabo encastré, des portes de placard blanches, WC à poser, tomettes au sol, un placard à porte affleurante, un plan de toilette en calcaire, un carrelage bleu, un carrelage en pâte de verre et un mur bleu.
Cette photo montre une douche en alcôve principale bord de mer avec un lavabo encastré, des portes de placard blanches, WC à poser, tomettes au sol, un placard à porte affleurante, un plan de toilette en calcaire, un carrelage bleu, un carrelage en pâte de verre et un mur bleu.
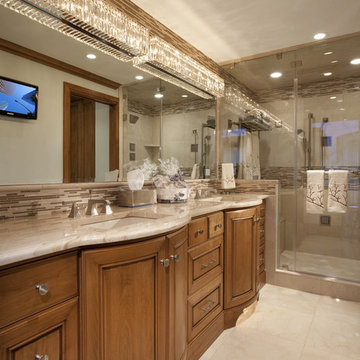
Cette image montre une douche en alcôve principale traditionnelle en bois brun de taille moyenne avec un placard à porte affleurante, un carrelage beige, un carrelage marron, un carrelage en pâte de verre, un mur beige, un plan de toilette en granite, un sol beige et une cabine de douche à porte battante.
Idées déco de salles de bain avec un placard à porte affleurante et un carrelage en pâte de verre
3