Idées déco de salles de bain avec un placard à porte affleurante et un plan de toilette en granite
Trier par :
Budget
Trier par:Populaires du jour
141 - 160 sur 3 683 photos
1 sur 3
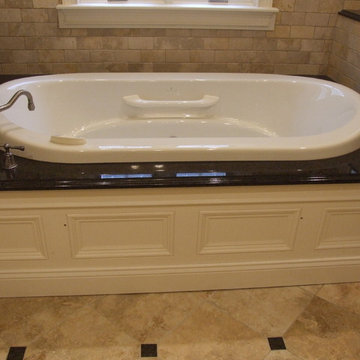
This air bath tub sits on a granite surround. Frame and panel custom made cover hides all the mechanicals. Marble subway tiles surround the tub and keep the "hard scape" soft. A custom built in soap niche is to the right.
Photo Credit: N. Leonard
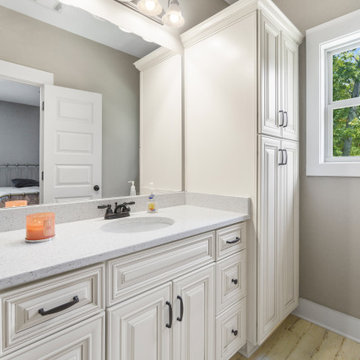
The Jack & Jill bathroom on the 2nd floor of Arbor Creek. View House Plan THD-1389: https://www.thehousedesigners.com/plan/the-ingalls-1389
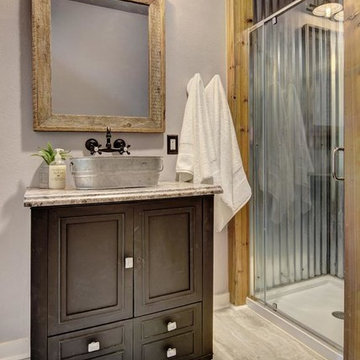
Idées déco pour une petite salle d'eau campagne en bois foncé avec un placard à porte affleurante, une douche d'angle, un mur gris, une vasque, un plan de toilette en granite, un sol beige, une cabine de douche à porte battante et un plan de toilette beige.
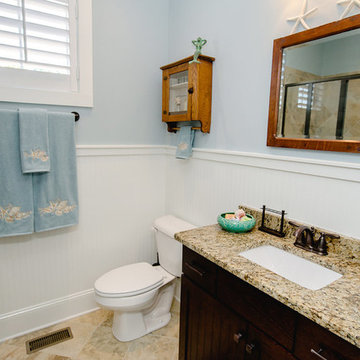
Kristopher Gerner & Mark Ballard
Inspiration pour une petite salle d'eau craftsman en bois foncé avec un placard à porte affleurante, un carrelage multicolore, des carreaux de porcelaine, un mur bleu, un sol en carrelage de porcelaine, un lavabo encastré et un plan de toilette en granite.
Inspiration pour une petite salle d'eau craftsman en bois foncé avec un placard à porte affleurante, un carrelage multicolore, des carreaux de porcelaine, un mur bleu, un sol en carrelage de porcelaine, un lavabo encastré et un plan de toilette en granite.
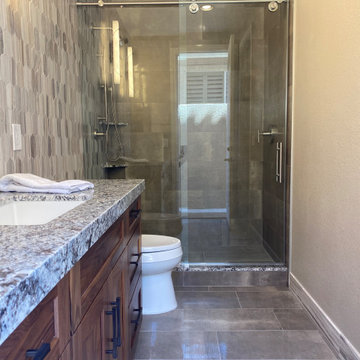
Idées déco pour une douche en alcôve moderne de taille moyenne pour enfant avec un placard à porte affleurante, des portes de placard marrons, un carrelage beige, des carreaux de céramique, un mur beige, un sol en carrelage de céramique, un plan de toilette en granite, un sol gris, une cabine de douche à porte coulissante, un plan de toilette gris, meuble simple vasque et meuble-lavabo encastré.
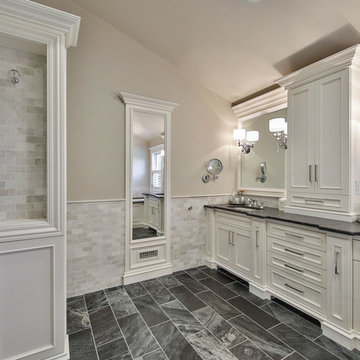
Réalisation d'une grande salle de bain principale tradition avec un placard à porte affleurante, des portes de placard blanches, une baignoire encastrée, une douche d'angle, un carrelage gris, du carrelage en marbre, un mur beige, un lavabo encastré, un plan de toilette en granite, un sol gris, une cabine de douche à porte battante et un plan de toilette noir.
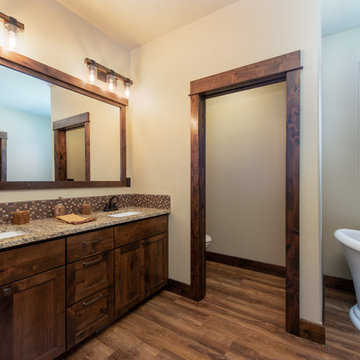
Kayleen Gill
Cette photo montre une salle de bain principale montagne en bois foncé de taille moyenne avec un placard à porte affleurante, une baignoire indépendante, un carrelage marron, un carrelage en pâte de verre, un mur beige, un sol en bois brun, un lavabo encastré, un plan de toilette en granite, un sol marron et un plan de toilette marron.
Cette photo montre une salle de bain principale montagne en bois foncé de taille moyenne avec un placard à porte affleurante, une baignoire indépendante, un carrelage marron, un carrelage en pâte de verre, un mur beige, un sol en bois brun, un lavabo encastré, un plan de toilette en granite, un sol marron et un plan de toilette marron.
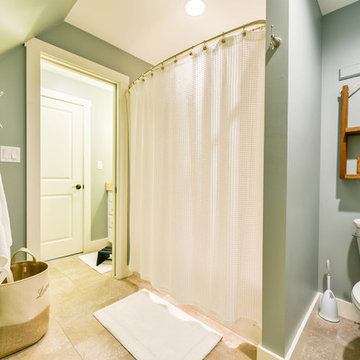
Carrying the nautical boat theme from the kid's bunk room, this Jack and Jill bathroom has two vanities that can be closed off from the shower/toilet area by pocket doors allowing multiple people to get ready at once. The shelves and towel hooks were custom made with reclaimed wood and boat cleats by My Sister's Garage.
Paint Color: Boothbay Grey
Decor: My Sister's Garage
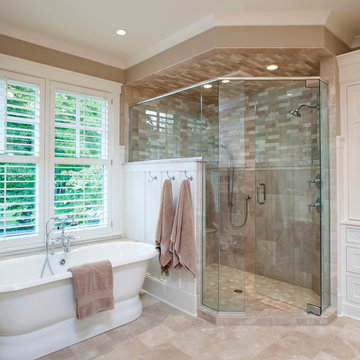
Builder: Kyle Hunt & Partners Incorporated |
Architect: Mike Sharratt, Sharratt Design & Co. |
Interior Design: Katie Constable, Redpath-Constable Interiors |
Photography: Jim Kruger, LandMark Photography
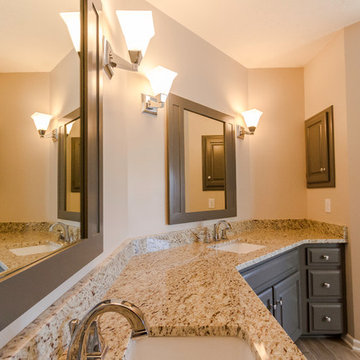
Réalisation d'une salle de bain principale tradition de taille moyenne avec un placard à porte affleurante, des portes de placard grises, un mur beige, un lavabo encastré, un plan de toilette en granite et un sol marron.
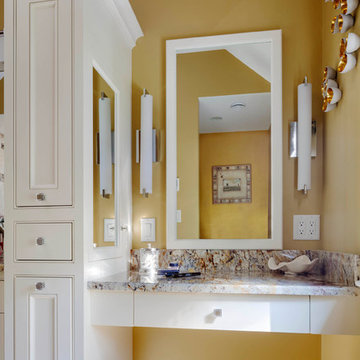
Greg Premru Photography, Inc.
Idée de décoration pour une douche en alcôve tradition avec une vasque, un placard à porte affleurante, des portes de placard blanches, un plan de toilette en granite, WC séparés, un carrelage beige et un carrelage de pierre.
Idée de décoration pour une douche en alcôve tradition avec une vasque, un placard à porte affleurante, des portes de placard blanches, un plan de toilette en granite, WC séparés, un carrelage beige et un carrelage de pierre.
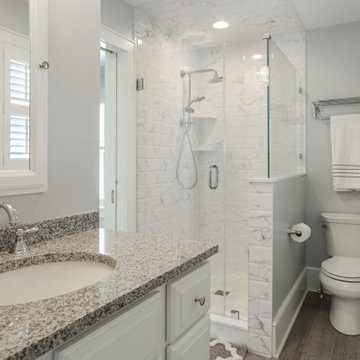
Addition over a garage created a space for this brand new bedroom!
Idées déco pour une salle de bain bord de mer de taille moyenne avec un placard à porte affleurante, des portes de placard beiges, une baignoire d'angle, WC à poser, un carrelage blanc, du carrelage en marbre, un mur beige, un sol en bois brun, un lavabo posé, un plan de toilette en granite, un sol marron, une cabine de douche à porte battante et un plan de toilette gris.
Idées déco pour une salle de bain bord de mer de taille moyenne avec un placard à porte affleurante, des portes de placard beiges, une baignoire d'angle, WC à poser, un carrelage blanc, du carrelage en marbre, un mur beige, un sol en bois brun, un lavabo posé, un plan de toilette en granite, un sol marron, une cabine de douche à porte battante et un plan de toilette gris.
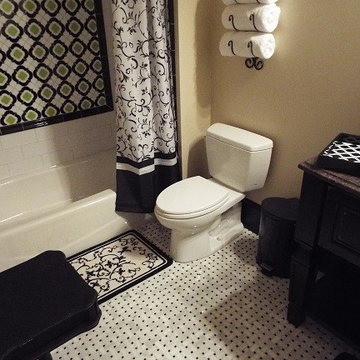
This black and white tile is awesome. Check out the pattern in the shower. Very cool colors: white, black, lime greeen.
Cette photo montre une salle de bain chic de taille moyenne avec un placard à porte affleurante, des portes de placard noires, une baignoire en alcôve, un combiné douche/baignoire, WC séparés, un carrelage blanc, des carreaux de porcelaine, un mur beige, un sol en marbre, un plan de toilette en granite, un sol blanc et une cabine de douche avec un rideau.
Cette photo montre une salle de bain chic de taille moyenne avec un placard à porte affleurante, des portes de placard noires, une baignoire en alcôve, un combiné douche/baignoire, WC séparés, un carrelage blanc, des carreaux de porcelaine, un mur beige, un sol en marbre, un plan de toilette en granite, un sol blanc et une cabine de douche avec un rideau.
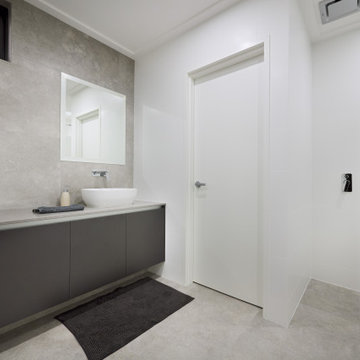
Idées déco pour une grande salle de bain moderne pour enfant avec un placard à porte affleurante, des portes de placard grises, une baignoire posée, une douche ouverte, WC à poser, un carrelage gris, des carreaux de porcelaine, un mur gris, un sol en carrelage de porcelaine, un plan vasque, un plan de toilette en granite, un sol gris, aucune cabine, un plan de toilette gris, des toilettes cachées, meuble double vasque et meuble-lavabo suspendu.
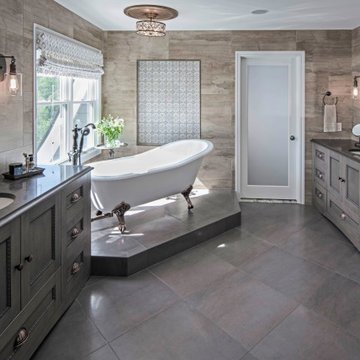
Total renovation of a master bathroom. His and hers vanities, clawfoot tub built on a pedestal, for a better view out the window, and tile accents around the medicine cabinets, and in the large niche. Walls were tiled floor to ceiling.
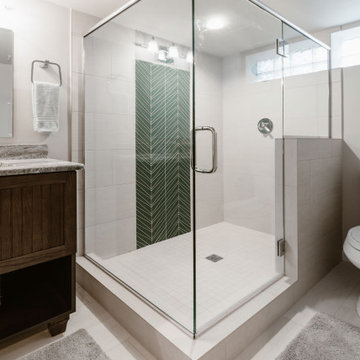
Idées déco pour une salle de bain principale bord de mer en bois brun de taille moyenne avec un placard à porte affleurante, une douche d'angle, WC à poser, un carrelage vert, un carrelage en pâte de verre, un mur gris, un sol en carrelage de porcelaine, un lavabo encastré, un plan de toilette en granite, un sol blanc, une cabine de douche à porte battante et un plan de toilette gris.
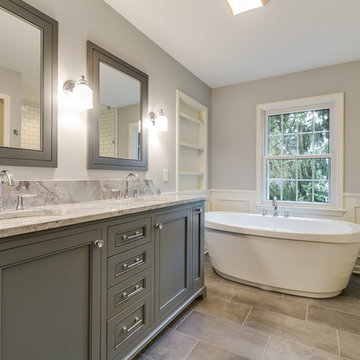
Idée de décoration pour une grande douche en alcôve principale champêtre avec un placard à porte affleurante, des portes de placard grises, une baignoire indépendante, un mur gris, un sol en carrelage de porcelaine, un lavabo encastré, un plan de toilette en granite, un sol gris, une cabine de douche à porte battante et un plan de toilette multicolore.
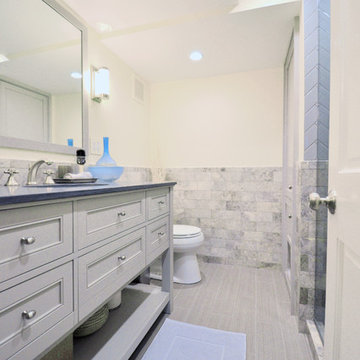
Lisa Garcia Architecture + Interior Design
Idées déco pour une petite salle de bain principale classique avec un lavabo encastré, un placard à porte affleurante, des portes de placard grises, un plan de toilette en granite, une douche ouverte, WC séparés, un carrelage gris, un carrelage de pierre, un mur beige et un sol en carrelage de porcelaine.
Idées déco pour une petite salle de bain principale classique avec un lavabo encastré, un placard à porte affleurante, des portes de placard grises, un plan de toilette en granite, une douche ouverte, WC séparés, un carrelage gris, un carrelage de pierre, un mur beige et un sol en carrelage de porcelaine.
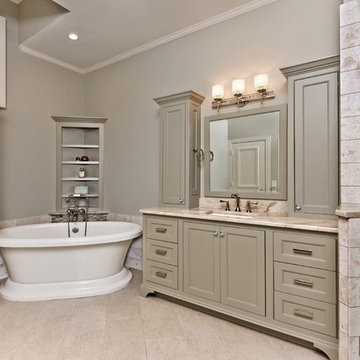
Our client on this project requested a spa-like feel where they could rejuvenate after a hard day at work.
The big change that made all the difference was removing the walled-off shower. This change greatly opened up the space, although in removing the wall we had to reroute electrical and plumbing lines. The work was well worth the effect. By installing a freestanding tub in the corner, we further opened up the space. The accenting tiles behind the tub and in the shower, very nicely connected the space. Plus, the shower floor is a natural pebble stone that lightly massages your feet.
The His and Her vanities were truly customized to their specific needs. For example, we built plenty of storage on the Her side for her personal needs. The cabinets were custom built including hand mixing the paint color.
The Taj Mahal countertops and marble shower along with the polished nickel fixtures provide a luxurious and elegant feel.
This was a fun project that rejuvenated our client's bathroom and is now allowing them to rejuvenate after a long day.
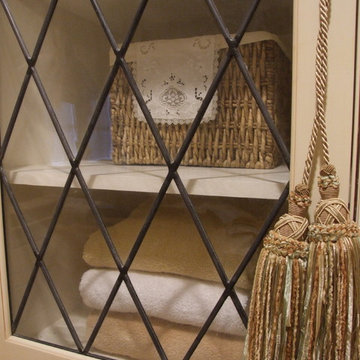
This master bathroom has a few elements that bring you back in time. This door frame was outfitted with antique glass and oil rubbed bronze cane. This extra space allows for a lot of storage.
Photo Credit: N. Leonard
Idées déco de salles de bain avec un placard à porte affleurante et un plan de toilette en granite
8