Idées déco de salles de bain avec un placard à porte affleurante et WC à poser
Trier par :
Budget
Trier par:Populaires du jour
41 - 60 sur 4 492 photos
1 sur 3

Réalisation d'une très grande salle de bain principale tradition avec un placard à porte affleurante, des portes de placard grises, une baignoire indépendante, une douche ouverte, un carrelage gris, du carrelage en marbre, un plan de toilette en quartz, un plan de toilette gris, WC à poser, un mur blanc, un sol en marbre, un lavabo encastré, un sol gris et aucune cabine.
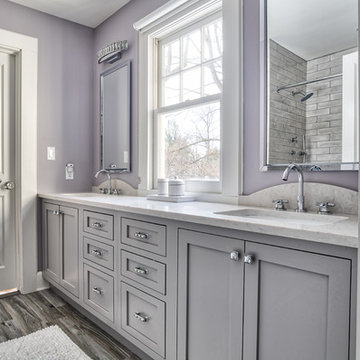
This jack & jill bathroom is perfect for when you have guests and you need that extra vanity space! The double vanity offers plenty of counterspace for two people to use at once.
Photos by Chris Veith
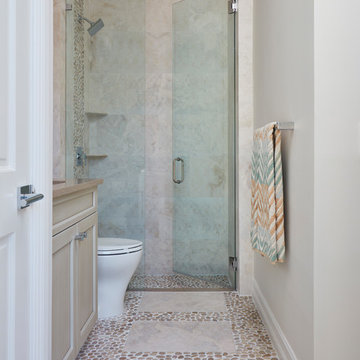
Brantley Photography
Exemple d'une petite salle d'eau moderne avec un placard à porte affleurante, des portes de placard beiges, une douche à l'italienne, WC à poser, un carrelage beige, des carreaux de porcelaine, un mur beige, un lavabo encastré, un plan de toilette en quartz modifié, une cabine de douche à porte battante, un sol en galet et un sol beige.
Exemple d'une petite salle d'eau moderne avec un placard à porte affleurante, des portes de placard beiges, une douche à l'italienne, WC à poser, un carrelage beige, des carreaux de porcelaine, un mur beige, un lavabo encastré, un plan de toilette en quartz modifié, une cabine de douche à porte battante, un sol en galet et un sol beige.

Working with the homeowners and our design team, we feel that we created the ultimate spa retreat. The main focus is the grand vanity with towers on either side and matching bridge spanning above to hold the LED lights. By Plain & Fancy cabinetry, the Vogue door beaded inset door works well with the Forest Shadow finish. The toe space has a decorative valance down below with LED lighting behind. Centaurus granite rests on top with white vessel sinks and oil rubber bronze fixtures. The light stone wall in the backsplash area provides a nice contrast and softens up the masculine tones. Wall sconces with angled mirrors added a nice touch.
We brought the stone wall back behind the freestanding bathtub appointed with a wall mounted tub filler. The 69" Victoria & Albert bathtub features clean lines and LED uplighting behind. This all sits on a french pattern travertine floor with a hidden surprise; their is a heating system underneath.
In the shower we incorporated more stone, this time in the form of a darker split river rock. We used this as the main shower floor and as listello bands. Kohler oil rubbed bronze shower heads, rain head, and body sprayer finish off the master bath.
Photographer: Johan Roetz
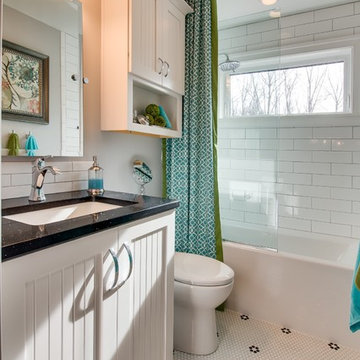
Will Draper
Réalisation d'une petite salle de bain marine pour enfant avec un placard à porte affleurante, des portes de placard blanches, un combiné douche/baignoire, WC à poser, un carrelage gris, un carrelage métro, un mur gris, un sol en carrelage de terre cuite, un lavabo encastré, un plan de toilette en quartz modifié, une baignoire en alcôve, un sol blanc et aucune cabine.
Réalisation d'une petite salle de bain marine pour enfant avec un placard à porte affleurante, des portes de placard blanches, un combiné douche/baignoire, WC à poser, un carrelage gris, un carrelage métro, un mur gris, un sol en carrelage de terre cuite, un lavabo encastré, un plan de toilette en quartz modifié, une baignoire en alcôve, un sol blanc et aucune cabine.
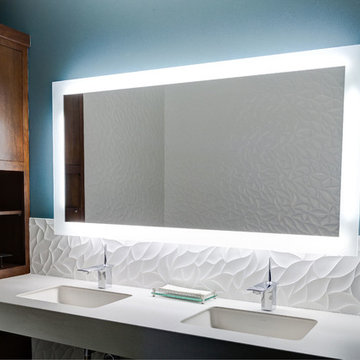
The bathroom in our showroom is both a working bathroom and a showpiece.
Photos by Thomas Miller
Cette photo montre une salle de bain principale tendance en bois foncé de taille moyenne avec un lavabo encastré, un placard à porte affleurante, WC à poser, un carrelage blanc, des carreaux de porcelaine et un plan de toilette en quartz modifié.
Cette photo montre une salle de bain principale tendance en bois foncé de taille moyenne avec un lavabo encastré, un placard à porte affleurante, WC à poser, un carrelage blanc, des carreaux de porcelaine et un plan de toilette en quartz modifié.
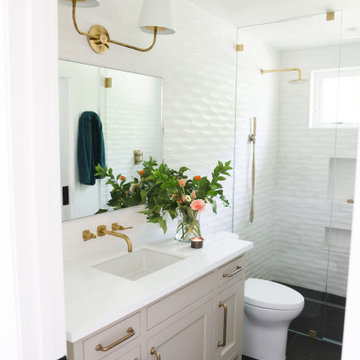
This ensuite girl’s bathroom doubles as a family room guest bath. Our focus was to create an environment that was somewhat feminine but yet very neutral. The unlacquered brass finishes combined with lava rock flooring and neutral color palette creates a durable yet elegant atmosphere to this compromise.
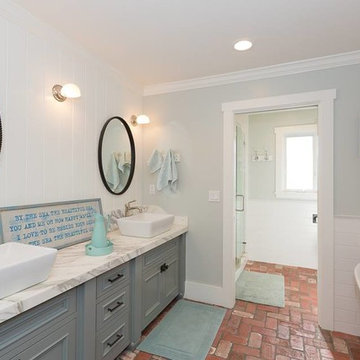
Idée de décoration pour une grande douche en alcôve principale tradition avec un placard à porte affleurante, des portes de placard grises, une baignoire indépendante, WC à poser, un carrelage blanc, des carreaux de céramique, un mur gris, un sol en brique, une vasque, un plan de toilette en marbre, un sol rouge, une cabine de douche à porte battante et un plan de toilette gris.
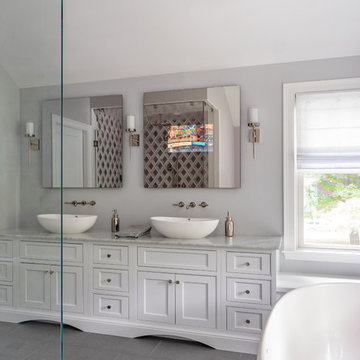
Eric Roth Photography
Idées déco pour une grande salle de bain principale classique avec une baignoire indépendante, un carrelage gris, un mur gris, un sol en carrelage de porcelaine, un sol gris, un plan de toilette blanc, un placard à porte affleurante, des portes de placard blanches, une douche d'angle, WC à poser, du carrelage en marbre, une vasque, un plan de toilette en marbre et une cabine de douche à porte battante.
Idées déco pour une grande salle de bain principale classique avec une baignoire indépendante, un carrelage gris, un mur gris, un sol en carrelage de porcelaine, un sol gris, un plan de toilette blanc, un placard à porte affleurante, des portes de placard blanches, une douche d'angle, WC à poser, du carrelage en marbre, une vasque, un plan de toilette en marbre et une cabine de douche à porte battante.
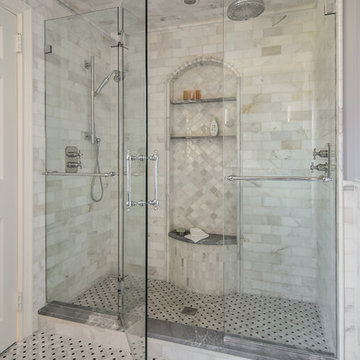
Our client in South Orange's Montrose Park Historic District was looking for an updated master bath and family room bath. This photo shows the large shower filled with Carrera marble in subway and arabesque patterns. The shower is also complete with a shaving bench, arched niche, rainhead showerhead and handheld sprayer.. Photo by InHouse Photography.
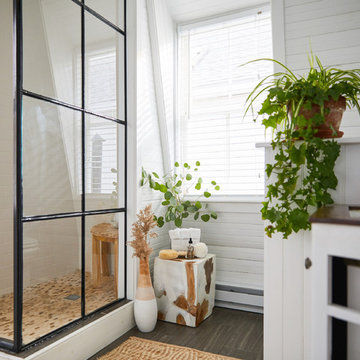
custom Glass& metal frame & panel for Shower, rain shower head,
Idée de décoration pour une petite salle de bain principale champêtre avec un placard à porte affleurante, des portes de placard blanches, une douche ouverte, WC à poser, un carrelage blanc, un carrelage métro, un mur blanc, un sol en carrelage de porcelaine, un lavabo encastré, un plan de toilette en bois, un sol noir et une cabine de douche à porte battante.
Idée de décoration pour une petite salle de bain principale champêtre avec un placard à porte affleurante, des portes de placard blanches, une douche ouverte, WC à poser, un carrelage blanc, un carrelage métro, un mur blanc, un sol en carrelage de porcelaine, un lavabo encastré, un plan de toilette en bois, un sol noir et une cabine de douche à porte battante.

Guest bath remodel Santa Monica, CA
Cette image montre une petite salle d'eau minimaliste en bois foncé avec un placard à porte affleurante, une douche ouverte, WC à poser, un carrelage multicolore, un mur blanc, parquet clair, un lavabo posé et un plan de toilette en quartz.
Cette image montre une petite salle d'eau minimaliste en bois foncé avec un placard à porte affleurante, une douche ouverte, WC à poser, un carrelage multicolore, un mur blanc, parquet clair, un lavabo posé et un plan de toilette en quartz.
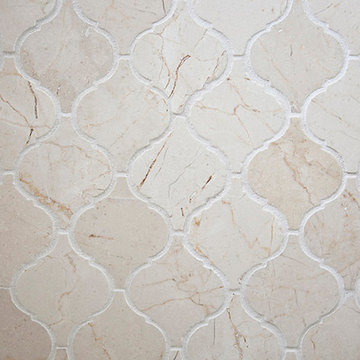
Kristen Vincent Photography
Aménagement d'une petite salle de bain principale méditerranéenne en bois brun avec un placard à porte affleurante, une baignoire d'angle, une douche d'angle, WC à poser, un carrelage beige, un carrelage de pierre, un mur blanc, un sol en travertin, un lavabo encastré et un plan de toilette en quartz modifié.
Aménagement d'une petite salle de bain principale méditerranéenne en bois brun avec un placard à porte affleurante, une baignoire d'angle, une douche d'angle, WC à poser, un carrelage beige, un carrelage de pierre, un mur blanc, un sol en travertin, un lavabo encastré et un plan de toilette en quartz modifié.
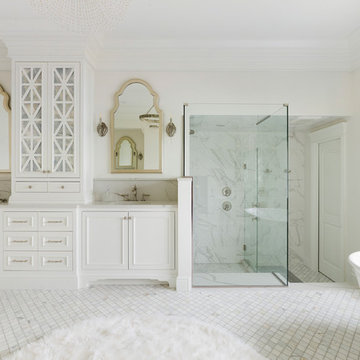
Cette image montre une grande salle de bain principale traditionnelle avec un placard à porte affleurante, des portes de placard blanches, une baignoire indépendante, une douche d'angle, WC à poser, un carrelage blanc, des carreaux de porcelaine, un mur blanc, un sol en marbre, un lavabo encastré, un plan de toilette en quartz modifié, un sol blanc, une cabine de douche à porte battante et un plan de toilette blanc.
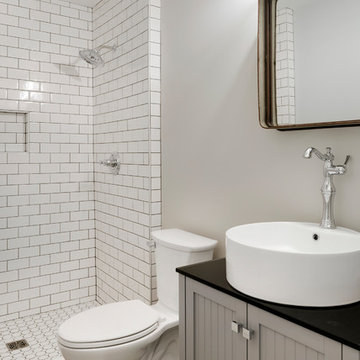
Modern French Country Bathroom.
Cette image montre une grande salle d'eau minimaliste en bois clair avec un placard à porte affleurante, une baignoire indépendante, une douche ouverte, WC à poser, un carrelage beige, un mur beige, un sol en bois brun, une vasque, un sol marron, une cabine de douche avec un rideau et un plan de toilette noir.
Cette image montre une grande salle d'eau minimaliste en bois clair avec un placard à porte affleurante, une baignoire indépendante, une douche ouverte, WC à poser, un carrelage beige, un mur beige, un sol en bois brun, une vasque, un sol marron, une cabine de douche avec un rideau et un plan de toilette noir.
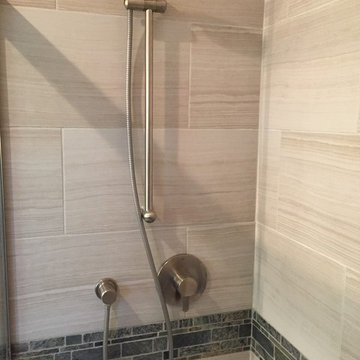
Idée de décoration pour une petite salle de bain marine avec un placard à porte affleurante, des portes de placard blanches, WC à poser, un carrelage beige, des carreaux de porcelaine, un mur blanc, un sol en carrelage de porcelaine, un lavabo encastré, un plan de toilette en stéatite, un sol gris et une cabine de douche à porte coulissante.
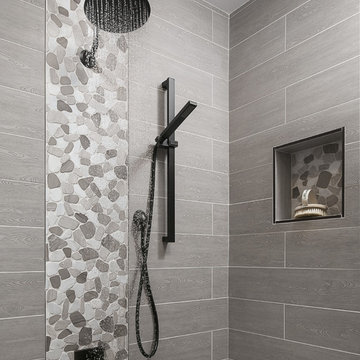
The tub and shower panel were removed to create a space to roll into and transfer onto a seated corner chair supported by grab bars.
Cette photo montre une petite salle de bain chic avec WC à poser, un carrelage gris, un mur blanc, un sol en galet, un placard à porte affleurante, des portes de placard blanches, des carreaux de porcelaine, un lavabo encastré, un plan de toilette en quartz modifié, un sol gris et aucune cabine.
Cette photo montre une petite salle de bain chic avec WC à poser, un carrelage gris, un mur blanc, un sol en galet, un placard à porte affleurante, des portes de placard blanches, des carreaux de porcelaine, un lavabo encastré, un plan de toilette en quartz modifié, un sol gris et aucune cabine.
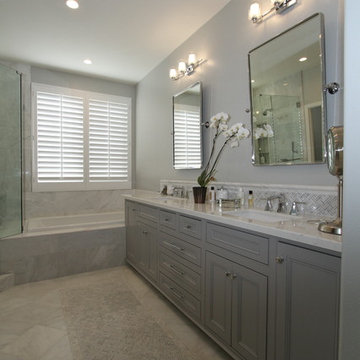
Beautiful updates to dated spaces. We updated the master bathrooms and 2 guest bathrooms with beautiful custom vanities with recessed fronts. The beautiful gray finish works wonderfully with the Carrara marble and white subway tile. We created recessed soap niches in the guest bathrooms and a deluxe recessed niche with shelves in the master bathroom. The lovely gray and white palate gives a fresh calming feeling to these spaces. Now the client has the bathrooms of their dreams.

Cette photo montre une grande douche en alcôve principale chic en bois clair avec un placard à porte affleurante, une baignoire indépendante, WC à poser, un carrelage multicolore, du carrelage en marbre, un mur blanc, un sol en marbre, un lavabo encastré, un plan de toilette en quartz, un sol multicolore, une cabine de douche à porte battante, un plan de toilette multicolore, un banc de douche, meuble double vasque et meuble-lavabo encastré.

Tones of golden oak and walnut, with sparse knots to balance the more traditional palette. With the Modin Collection, we have raised the bar on luxury vinyl plank. The result is a new standard in resilient flooring. Modin offers true embossed in register texture, a low sheen level, a rigid SPC core, an industry-leading wear layer, and so much more.
Idées déco de salles de bain avec un placard à porte affleurante et WC à poser
3