Idées déco de salles de bain avec un placard à porte affleurante et WC à poser
Trier par :
Budget
Trier par:Populaires du jour
101 - 120 sur 4 492 photos
1 sur 3
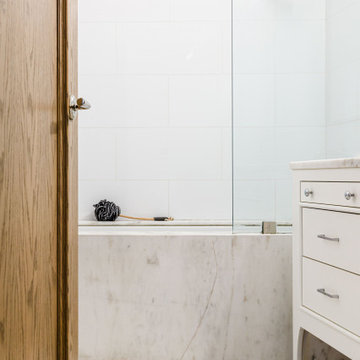
Inspiration pour une salle de bain principale minimaliste de taille moyenne avec un placard à porte affleurante, des portes de placard blanches, une baignoire en alcôve, un combiné douche/baignoire, WC à poser, un carrelage blanc, des carreaux de céramique, un mur blanc, un sol en carrelage de céramique, un lavabo encastré, un plan de toilette en marbre, un sol blanc, aucune cabine, un plan de toilette blanc, meuble simple vasque, meuble-lavabo sur pied et un plafond à caissons.
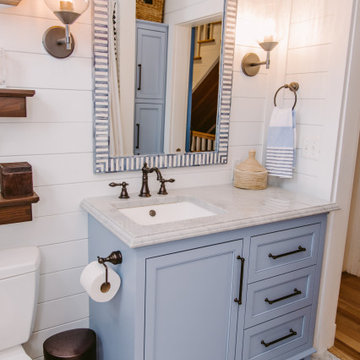
Réalisation d'une petite douche en alcôve marine pour enfant avec un placard à porte affleurante, des portes de placard bleues, une baignoire en alcôve, WC à poser, un carrelage blanc, un carrelage métro, un mur blanc, un sol en marbre, un lavabo posé, un plan de toilette en quartz modifié, un sol gris, une cabine de douche avec un rideau, un plan de toilette blanc, meuble simple vasque, meuble-lavabo encastré et du lambris de bois.
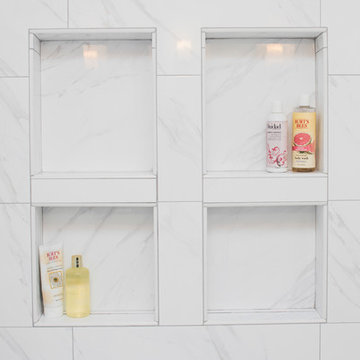
Inspiration pour une salle de bain principale minimaliste de taille moyenne avec un placard à porte affleurante, des portes de placard bleues, une baignoire posée, une douche ouverte, WC à poser, un carrelage blanc, des carreaux de céramique, un mur bleu, un sol en carrelage de céramique, un lavabo encastré, un plan de toilette en carrelage, un sol blanc et une cabine de douche avec un rideau.
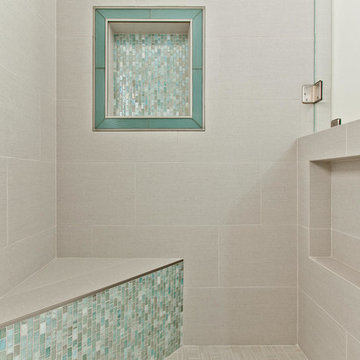
This space was created as a master bath for this client and was part of a larger master suite and dance studio addition. Textured tile makes a perfect transition between the shower wall tile, porcelain plank flooring, and shower floor in this soothing space. Brushed nickel hardware and fixtures also serve to tie the space together. Blue glass mosaic tile echoes the backsplash above the vanity.
With home prices rising and residential lots getting smaller, this Encinitas couple decided to stay in place and add on to their beloved home and neighborhood. Retired, but very active, they planned for the golden years while having fun along the way. This Master Suite now fosters their passion for dancing as a studio for practice and dance parties. With every detail meticulously designed and perfected, their new indoor/outdoor space is the highlight of their home.
"We found Kerry at TaylorPro early on in our decision process. He was the only contractor to give us a detailed budgetary bid for are original vision of our addition. This level of detail was ultimately the decision factor for us to go with TaylorPro. Throughout the design process the communication was thorough, we knew exactly what was happening and didn’t feel like we were in the dark. Construction was well run and their attention to detail was a predominate character of Kerry and his team. Dancing is such a large part of our life and our new space is the loved by all that visit."
~ Liz & Gary O.
Photos by: Jon Upson
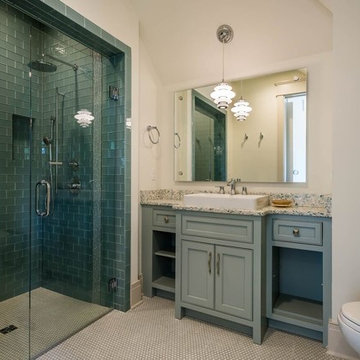
Exemple d'une salle d'eau chic de taille moyenne avec un placard à porte affleurante, des portes de placard bleues, une baignoire indépendante, une douche à l'italienne, WC à poser, un carrelage bleu, un carrelage en pâte de verre, un mur beige, parquet foncé, une vasque et un plan de toilette en stratifié.

The homeowners of this large single-family home in Fairfax Station suburb of Virginia, desired a remodel of their master bathroom. The homeowners selected an open concept for the master bathroom.
We relocated and enlarged the shower. The prior built-in tub was removed and replaced with a slip-free standing tub. The commode was moved the other side of the bathroom in its own space. The bathroom was enlarged by taking a few feet of space from an adjacent closet and bedroom to make room for two separate vanity spaces. The doorway was widened which required relocating ductwork and plumbing to accommodate the spacing. A new barn door is now the bathroom entrance. Each of the vanities are equipped with decorative mirrors and sconce lights. We removed a window for placement of the new shower which required new siding and framing to create a seamless exterior appearance. Elegant plank porcelain floors with embedded hexagonal marble inlay for shower floor and surrounding tub make this memorable transformation. The shower is equipped with multi-function shower fixtures, a hand shower and beautiful custom glass inlay on feature wall. A custom French-styled door shower enclosure completes this elegant shower area. The heated floors and heated towel warmers are among other new amenities.
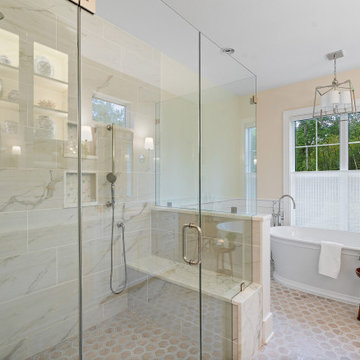
Réalisation d'une grande salle de bain principale tradition avec un placard à porte affleurante, des portes de placard blanches, une baignoire indépendante, une douche à l'italienne, WC à poser, un carrelage blanc, un mur blanc, un sol en marbre, un lavabo encastré, un plan de toilette en marbre, un sol beige, une cabine de douche à porte battante, un plan de toilette blanc, un banc de douche, meuble double vasque et meuble-lavabo encastré.
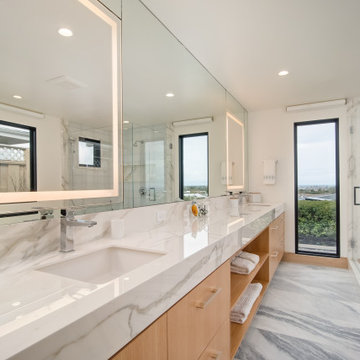
This master bathroom boasts recessed LED mirrors, neolith countertops, marble flooring, Starfire glass shower and automated shades.
Cette image montre une grande salle de bain principale design en bois clair avec un placard à porte affleurante, un carrelage blanc, des carreaux de porcelaine, un plan de toilette en marbre, un plan de toilette blanc, meuble double vasque, meuble-lavabo suspendu, une baignoire indépendante, une douche d'angle, un lavabo encastré, une cabine de douche à porte battante, WC à poser, un mur blanc, un sol en marbre, un sol blanc et un banc de douche.
Cette image montre une grande salle de bain principale design en bois clair avec un placard à porte affleurante, un carrelage blanc, des carreaux de porcelaine, un plan de toilette en marbre, un plan de toilette blanc, meuble double vasque, meuble-lavabo suspendu, une baignoire indépendante, une douche d'angle, un lavabo encastré, une cabine de douche à porte battante, WC à poser, un mur blanc, un sol en marbre, un sol blanc et un banc de douche.
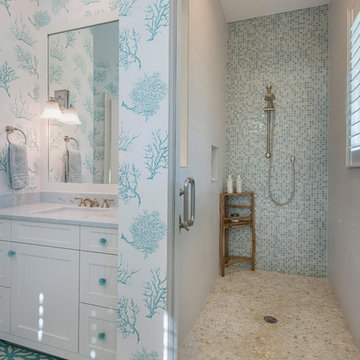
Spacious walk-in shower.
Inspiration pour une salle de bain principale marine de taille moyenne avec un placard à porte affleurante, des portes de placard blanches, une douche d'angle, WC à poser, un carrelage multicolore, mosaïque, un mur blanc, carreaux de ciment au sol, un lavabo encastré, un plan de toilette en marbre, un sol blanc, une cabine de douche à porte battante et un plan de toilette gris.
Inspiration pour une salle de bain principale marine de taille moyenne avec un placard à porte affleurante, des portes de placard blanches, une douche d'angle, WC à poser, un carrelage multicolore, mosaïque, un mur blanc, carreaux de ciment au sol, un lavabo encastré, un plan de toilette en marbre, un sol blanc, une cabine de douche à porte battante et un plan de toilette gris.
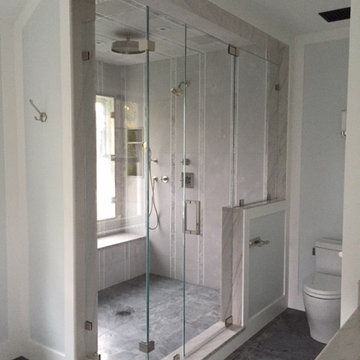
Aménagement d'une salle de bain principale bord de mer de taille moyenne avec un placard à porte affleurante, des portes de placard blanches, une baignoire indépendante, une douche d'angle, WC à poser, un carrelage gris, des carreaux de porcelaine, un mur gris, un sol en ardoise, un lavabo encastré, un plan de toilette en quartz, un sol gris et une cabine de douche à porte battante.
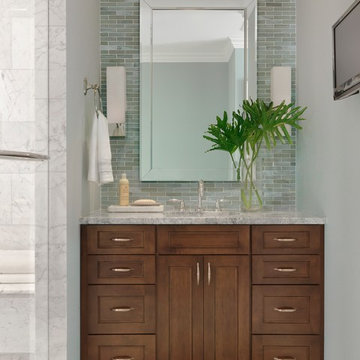
Idée de décoration pour une grande salle de bain principale tradition en bois foncé avec un placard à porte affleurante, une douche double, WC à poser, un carrelage gris, du carrelage en marbre, un mur gris, un sol en calcaire, un lavabo encastré, un plan de toilette en granite, un sol gris et une cabine de douche à porte battante.
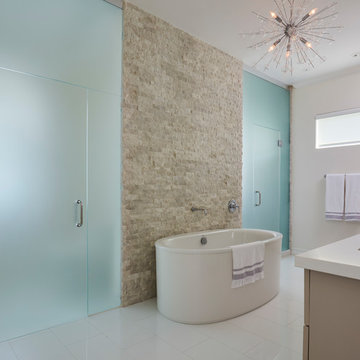
Brantley Photography
Exemple d'une grande salle de bain principale moderne avec un placard à porte affleurante, des portes de placard beiges, une baignoire indépendante, une douche double, WC à poser, un carrelage beige, un carrelage de pierre, un mur beige, un lavabo encastré, un plan de toilette en quartz modifié, une cabine de douche à porte battante et un sol blanc.
Exemple d'une grande salle de bain principale moderne avec un placard à porte affleurante, des portes de placard beiges, une baignoire indépendante, une douche double, WC à poser, un carrelage beige, un carrelage de pierre, un mur beige, un lavabo encastré, un plan de toilette en quartz modifié, une cabine de douche à porte battante et un sol blanc.
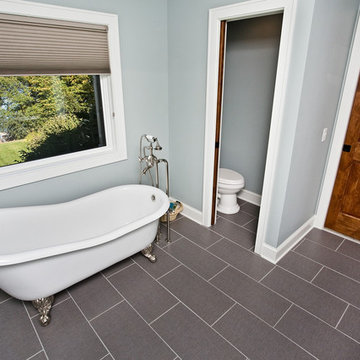
Black and white master bathroom with steam shower and soaker tub.
Photography by Spacecrafting
Inspiration pour une grande salle de bain principale traditionnelle avec un placard à porte affleurante, des portes de placard blanches, une baignoire sur pieds, une douche d'angle, WC à poser, un carrelage noir, des carreaux de céramique, un mur bleu, un sol en carrelage de porcelaine, une vasque et un plan de toilette en quartz modifié.
Inspiration pour une grande salle de bain principale traditionnelle avec un placard à porte affleurante, des portes de placard blanches, une baignoire sur pieds, une douche d'angle, WC à poser, un carrelage noir, des carreaux de céramique, un mur bleu, un sol en carrelage de porcelaine, une vasque et un plan de toilette en quartz modifié.
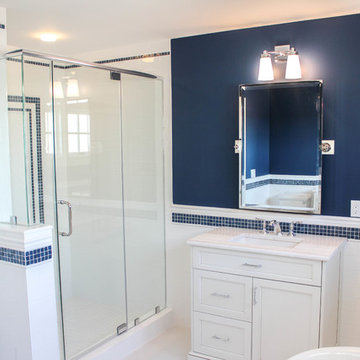
Idées déco pour une douche en alcôve principale bord de mer de taille moyenne avec un lavabo de ferme, un placard à porte affleurante, un plan de toilette en marbre, une baignoire sur pieds, WC à poser, un carrelage beige, des carreaux de céramique, un mur blanc, un sol en carrelage de porcelaine et des portes de placard blanches.
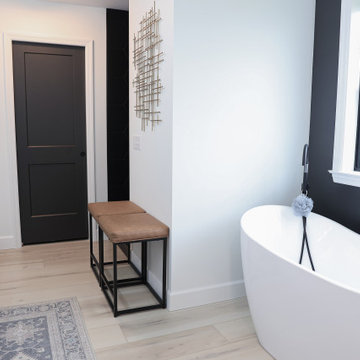
Clean and bright vinyl planks for a space where you can clear your mind and relax. Unique knots bring life and intrigue to this tranquil maple design. With the Modin Collection, we have raised the bar on luxury vinyl plank. The result is a new standard in resilient flooring. Modin offers true embossed in register texture, a low sheen level, a rigid SPC core, an industry-leading wear layer, and so much more.
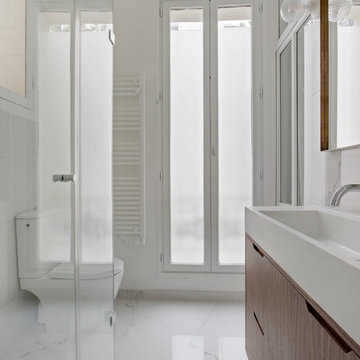
Idées déco pour une salle de bain principale classique de taille moyenne avec un placard à porte affleurante, des portes de placard marrons, une douche d'angle, WC à poser, un sol en marbre et un lavabo intégré.
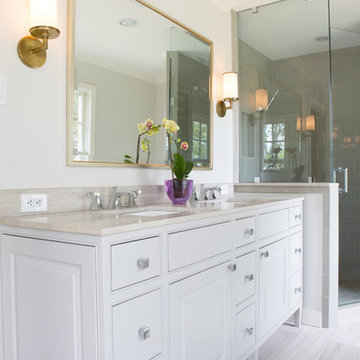
Suzi Neely
Inspiration pour une salle de bain principale traditionnelle de taille moyenne avec un lavabo encastré, un placard à porte affleurante, des portes de placard grises, un plan de toilette en calcaire, une douche d'angle, WC à poser, un carrelage gris, un carrelage de pierre, un mur gris et un sol en calcaire.
Inspiration pour une salle de bain principale traditionnelle de taille moyenne avec un lavabo encastré, un placard à porte affleurante, des portes de placard grises, un plan de toilette en calcaire, une douche d'angle, WC à poser, un carrelage gris, un carrelage de pierre, un mur gris et un sol en calcaire.
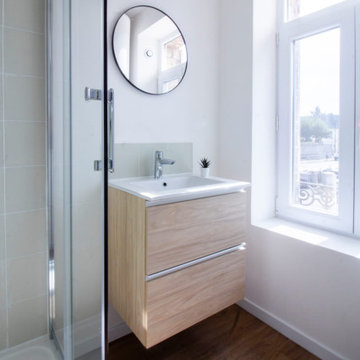
Rénovation d'une salle de bain en salle de bain moderne, compact et élégante pour un petit appartement T2.
Objectif du client : Créer une salle de bain compacte, fonctionnelle, à un budget avec un bon rapport qualité / prix
Montant Salle de bain rénové : 3700€
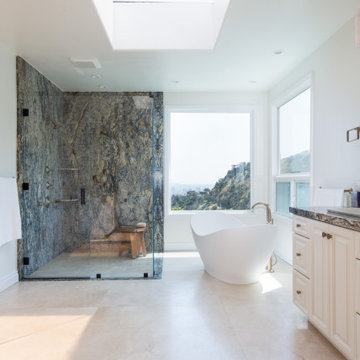
Inspiration pour une grande salle de bain principale méditerranéenne avec un placard à porte affleurante, des portes de placard beiges, une baignoire indépendante, une douche à l'italienne, WC à poser, un carrelage multicolore, des dalles de pierre, un mur blanc, un sol en travertin, un lavabo posé, un plan de toilette en granite, un sol beige, une cabine de douche à porte battante, un plan de toilette multicolore, des toilettes cachées, meuble double vasque et meuble-lavabo encastré.
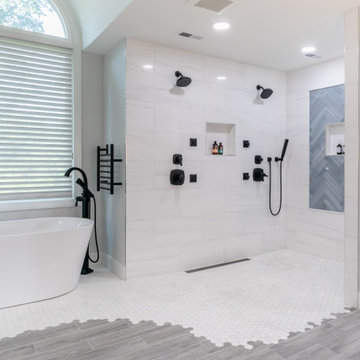
The homeowners of this large single-family home in Fairfax Station suburb of Virginia, desired a remodel of their master bathroom. The homeowners selected an open concept for the master bathroom.
We relocated and enlarged the shower. The prior built-in tub was removed and replaced with a slip-free standing tub. The commode was moved the other side of the bathroom in its own space. The bathroom was enlarged by taking a few feet of space from an adjacent closet and bedroom to make room for two separate vanity spaces. The doorway was widened which required relocating ductwork and plumbing to accommodate the spacing. A new barn door is now the bathroom entrance. Each of the vanities are equipped with decorative mirrors and sconce lights. We removed a window for placement of the new shower which required new siding and framing to create a seamless exterior appearance. Elegant plank porcelain floors with embedded hexagonal marble inlay for shower floor and surrounding tub make this memorable transformation. The shower is equipped with multi-function shower fixtures, a hand shower and beautiful custom glass inlay on feature wall. A custom French-styled door shower enclosure completes this elegant shower area. The heated floors and heated towel warmers are among other new amenities.
Idées déco de salles de bain avec un placard à porte affleurante et WC à poser
6