Idées déco de salles de bain avec un placard à porte persienne et un carrelage blanc
Trier par :
Budget
Trier par:Populaires du jour
101 - 120 sur 643 photos
1 sur 3
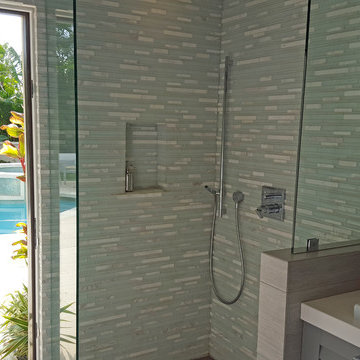
Built in 1998, the 2,800 sq ft house was lacking the charm and amenities that the location justified. The idea was to give it a "Hawaiiana" plantation feel.
Exterior renovations include staining the tile roof and exposing the rafters by removing the stucco soffits and adding brackets.
Smooth stucco combined with wood siding, expanded rear Lanais, a sweeping spiral staircase, detailed columns, balustrade, all new doors, windows and shutters help achieve the desired effect.
On the pool level, reclaiming crawl space added 317 sq ft. for an additional bedroom suite, and a new pool bathroom was added.
On the main level vaulted ceilings opened up the great room, kitchen, and master suite. Two small bedrooms were combined into a fourth suite and an office was added. Traditional built-in cabinetry and moldings complete the look.
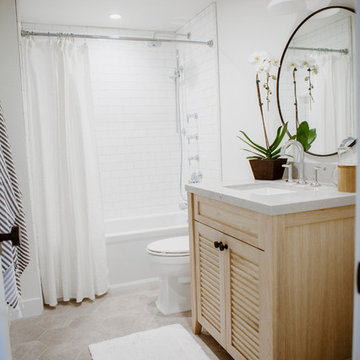
Idée de décoration pour une salle de bain marine en bois clair de taille moyenne avec un placard à porte persienne, une baignoire en alcôve, un combiné douche/baignoire, WC à poser, un carrelage blanc, des carreaux de porcelaine, un mur blanc, un sol en carrelage de céramique, un lavabo encastré, un plan de toilette en quartz modifié, un sol gris et une cabine de douche avec un rideau.
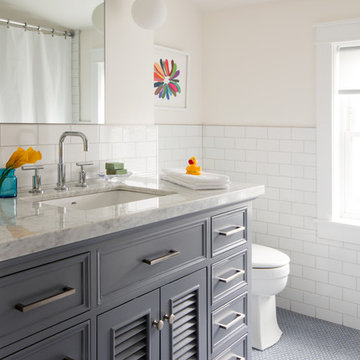
Inspiration pour une petite salle d'eau traditionnelle avec un placard à porte persienne, des portes de placard grises, WC à poser, un carrelage blanc, un carrelage métro, un mur blanc, un lavabo encastré, un plan de toilette en marbre, un sol gris et un plan de toilette gris.
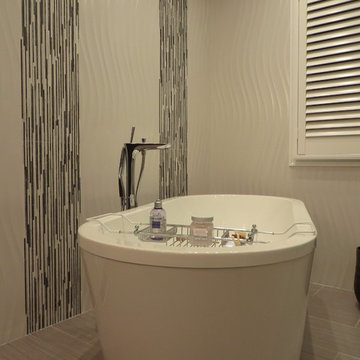
Suzanne Porter
Aménagement d'une grande salle de bain principale moderne avec une baignoire indépendante, un mur gris, un sol en carrelage de porcelaine, un placard à porte persienne, des portes de placard blanches, un carrelage blanc, un carrelage gris, un plan de toilette en granite et des carreaux en allumettes.
Aménagement d'une grande salle de bain principale moderne avec une baignoire indépendante, un mur gris, un sol en carrelage de porcelaine, un placard à porte persienne, des portes de placard blanches, un carrelage blanc, un carrelage gris, un plan de toilette en granite et des carreaux en allumettes.
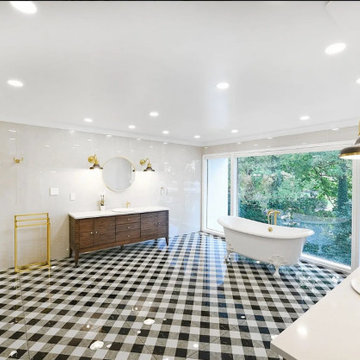
This master bath is adorned with gorgeous gold fixtures and a black and white checkered floor. The claw foot tub has an amazing backdrop of the outdoors through wall to wall windows. The walk in shower is spacious and clean.
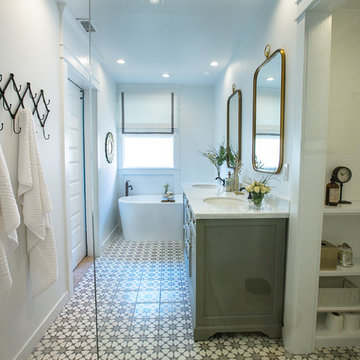
Amy Williams
Cette image montre une douche en alcôve principale rustique de taille moyenne avec un placard à porte persienne, des portes de placard grises, une baignoire indépendante, WC à poser, un carrelage blanc, des carreaux de céramique, un mur blanc, carreaux de ciment au sol, un lavabo encastré, un plan de toilette en marbre, un sol gris et une cabine de douche à porte battante.
Cette image montre une douche en alcôve principale rustique de taille moyenne avec un placard à porte persienne, des portes de placard grises, une baignoire indépendante, WC à poser, un carrelage blanc, des carreaux de céramique, un mur blanc, carreaux de ciment au sol, un lavabo encastré, un plan de toilette en marbre, un sol gris et une cabine de douche à porte battante.
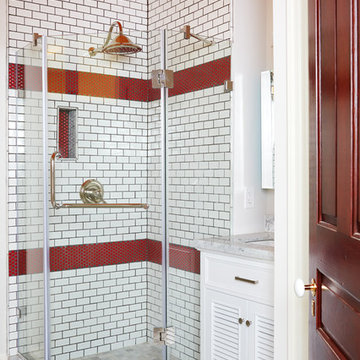
Cette image montre une salle de bain principale bohème avec un placard à porte persienne, des portes de placard blanches, une douche d'angle, un carrelage blanc, des carreaux de céramique, un mur orange, un sol en marbre, un plan vasque, un plan de toilette en marbre et une cabine de douche à porte battante.
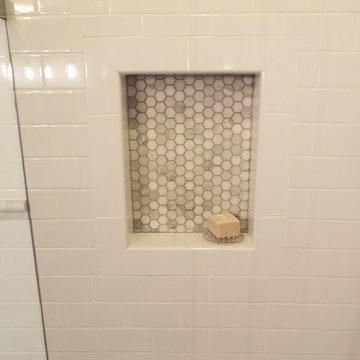
A beautiful bathroom remodel, clean white subway tile, clear glass shower, stand alone tub, custom medicine cabinets, and silver ceiling. The shower floor and niche were done in a penny round marble mosaic. There is a cutout in the shower that acts as a shaving step.

Girls bathroom renovation
Idée de décoration pour une salle de bain tradition en bois clair de taille moyenne pour enfant avec un placard à porte persienne, une douche d'angle, WC à poser, un carrelage blanc, des plaques de verre, un mur blanc, un sol en marbre, un lavabo encastré, un plan de toilette en granite, un sol blanc, une cabine de douche à porte battante, un plan de toilette noir, un banc de douche, meuble double vasque et meuble-lavabo encastré.
Idée de décoration pour une salle de bain tradition en bois clair de taille moyenne pour enfant avec un placard à porte persienne, une douche d'angle, WC à poser, un carrelage blanc, des plaques de verre, un mur blanc, un sol en marbre, un lavabo encastré, un plan de toilette en granite, un sol blanc, une cabine de douche à porte battante, un plan de toilette noir, un banc de douche, meuble double vasque et meuble-lavabo encastré.
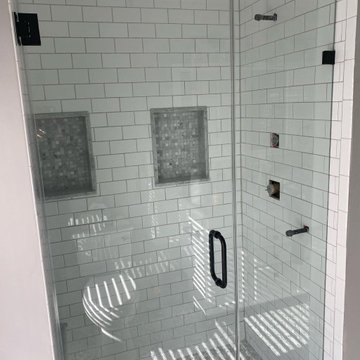
Réalisation d'une salle de bain principale vintage de taille moyenne avec un placard à porte persienne, des portes de placard blanches, une douche ouverte, WC séparés, un carrelage blanc, des carreaux de céramique, un lavabo posé, un plan de toilette en quartz, une cabine de douche à porte coulissante, un plan de toilette blanc, meuble double vasque et meuble-lavabo encastré.
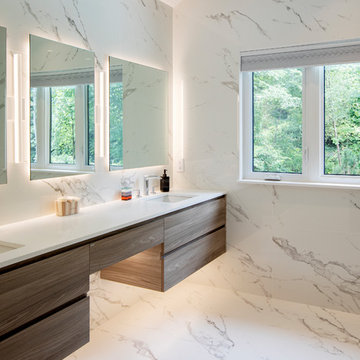
We entered into our Primrose project knowing that we would be working closely with the homeowners to rethink their family’s home in a way unique to them. They definitely knew that they wanted to open up the space as much as possible.
This renovation design begun in the entrance by eliminating most of the hallway wall, and replacing the stair baluster with glass to further open up the space. Not much was changed in ways of layout. The kitchen now opens up to the outdoor cooking area with bifold doors which makes for great flow when entertaining. The outdoor area has a beautiful smoker, along with the bbq and fridge. This will make for some fun summer evenings for this family while they enjoy their new pool.
For the actual kitchen, our clients chose to go with Dekton for the countertops. What is Dekton? Dekton employs a high tech process which represents an accelerated version of the metamorphic change that natural stone undergoes when subjected to high temperatures and pressure over thousands of years. It is a crazy cool material to use. It is resistant to heat, fire, abrasions, scratches, stains and freezing. Because of these features, it really is the ideal material for kitchens.
Above the garage, the homeowners wanted to add a more relaxed family room. This room was a basic addition, above the garage, so it didn’t change the square footage of the home, but definitely added a good amount of space.
For the exterior of the home, they refreshed the paint and trimmings with new paint, and completely new landscaping for both the front and back. We added a pool to the spacious backyard, that is flanked with one side natural grass and the other, turf. As you can see, this backyard has many areas for enjoying and entertaining.
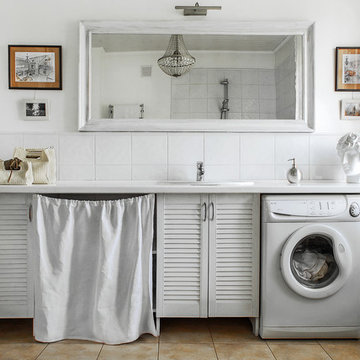
Exemple d'une salle de bain nature avec un placard à porte persienne, des portes de placard blanches, une douche ouverte, un mur blanc, un lavabo posé, un carrelage blanc, un sol en carrelage de porcelaine, un plan de toilette en surface solide et buanderie.
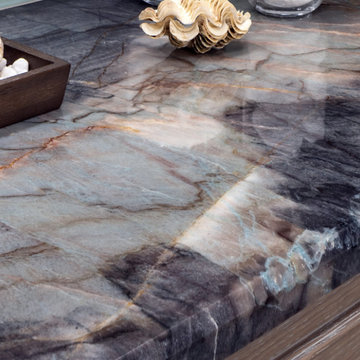
Little did our homeowner know how much his inspiration for his master bathroom renovation might mean to him after the year of Covid 2020. Living in a land-locked state meant a lot of travel to partake in his love of scuba diving throughout the world. When thinking about remodeling his bath, it was only natural for him to want to bring one of his favorite island diving spots home. We were asked to create an elegant bathroom that captured the elements of the Caribbean with some of the colors and textures of the sand and the sea.
The pallet fell into place with the sourcing of a natural quartzite slab for the countertop that included aqua and deep navy blues accented by coral and sand colors. Floating vanities in a sandy, bleached wood with an accent of louvered shutter doors give the space an open airy feeling. A sculpted tub with a wave pattern was set atop a bed of pebble stone and beneath a wall of bamboo stone tile. A tub ledge provides access for products.
The large format floor and shower tile (24 x 48) we specified brings to mind the trademark creamy white sand-swept swirls of Caribbean beaches. The walk-in curbless shower boasts three shower heads with a rain head, standard shower head, and a handheld wand near the bench toped in natural quartzite. Pebble stone finishes the floor off with an authentic nod to the beaches for the feet.
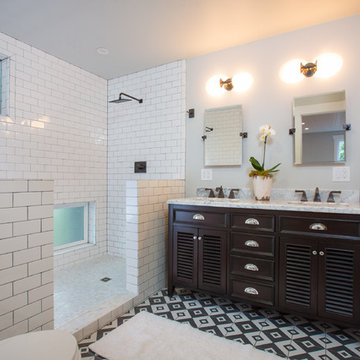
Bright Room SF
Cette photo montre une très grande salle de bain principale éclectique en bois foncé avec un lavabo intégré, un placard à porte persienne, un plan de toilette en marbre, une douche double, WC suspendus, un carrelage blanc, un carrelage métro, un mur gris et un sol en carrelage de porcelaine.
Cette photo montre une très grande salle de bain principale éclectique en bois foncé avec un lavabo intégré, un placard à porte persienne, un plan de toilette en marbre, une douche double, WC suspendus, un carrelage blanc, un carrelage métro, un mur gris et un sol en carrelage de porcelaine.
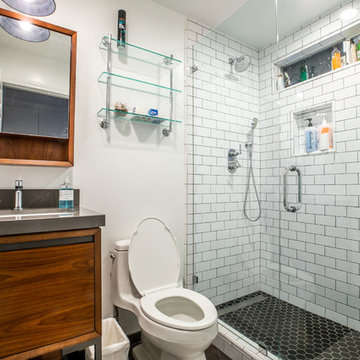
Guest bathroom
Cette photo montre une salle de bain tendance en bois vieilli de taille moyenne avec un placard à porte persienne, WC à poser, un carrelage blanc, un carrelage métro, un mur blanc, carreaux de ciment au sol, un lavabo encastré, un plan de toilette en granite, une cabine de douche à porte battante et un plan de toilette gris.
Cette photo montre une salle de bain tendance en bois vieilli de taille moyenne avec un placard à porte persienne, WC à poser, un carrelage blanc, un carrelage métro, un mur blanc, carreaux de ciment au sol, un lavabo encastré, un plan de toilette en granite, une cabine de douche à porte battante et un plan de toilette gris.
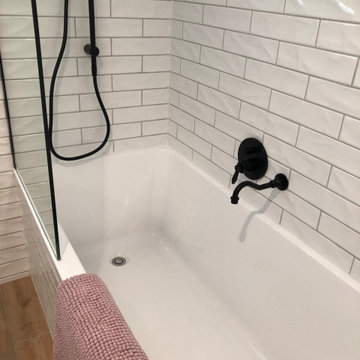
French provincial look.
Idée de décoration pour une salle de bain principale design de taille moyenne avec un placard à porte persienne, des portes de placard blanches, une baignoire posée, un combiné douche/baignoire, WC suspendus, un carrelage blanc, des carreaux de céramique, un mur blanc, un sol en carrelage de céramique, un lavabo encastré, un plan de toilette en granite, un sol marron, aucune cabine, un plan de toilette gris, meuble double vasque et meuble-lavabo encastré.
Idée de décoration pour une salle de bain principale design de taille moyenne avec un placard à porte persienne, des portes de placard blanches, une baignoire posée, un combiné douche/baignoire, WC suspendus, un carrelage blanc, des carreaux de céramique, un mur blanc, un sol en carrelage de céramique, un lavabo encastré, un plan de toilette en granite, un sol marron, aucune cabine, un plan de toilette gris, meuble double vasque et meuble-lavabo encastré.
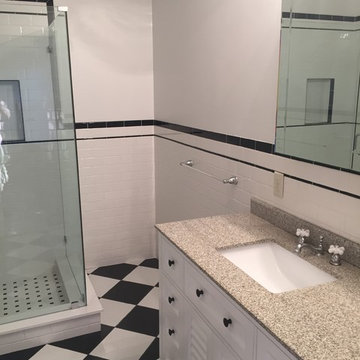
Réalisation d'une salle de bain tradition de taille moyenne avec un placard à porte persienne, des portes de placard blanches, une douche d'angle, WC séparés, un carrelage noir, un carrelage blanc, un carrelage métro, un mur blanc, un sol en carrelage de porcelaine, un lavabo encastré, un plan de toilette en granite, un sol multicolore, une cabine de douche à porte battante et un plan de toilette marron.
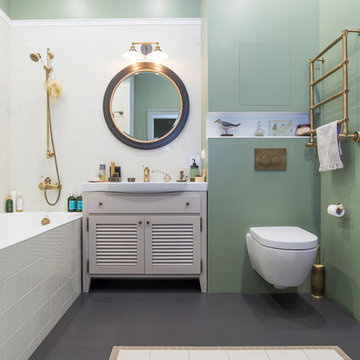
Особое место в квартире занимает ванная комната.
При ее проектировании дизайнер старалась сделать её просторной. В итоге, здесь легко поместились шкаф для стиральной и сушильной машин, встроенные шкафы для бытовых нужд и даже кресло.
Ванная выдержанна в оливковых, серых и молочных тонах. Здесь много воздуха, очень уютно и легко забыть о заботах повседневности.
И дизайнер и хозяйка дома уверены, что у них получилась ванная мечты.
Ирина Чистякова - дизайн.
Дина Александрова -фото
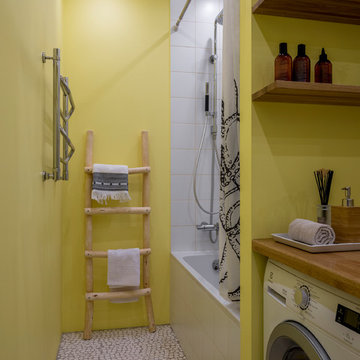
Idées déco pour une petite salle de bain principale bord de mer avec un placard à porte persienne, des portes de placard blanches, une baignoire en alcôve, un carrelage blanc, des carreaux de céramique, un mur jaune, un sol en galet, un lavabo posé, un plan de toilette en bois, un sol blanc et un plan de toilette beige.
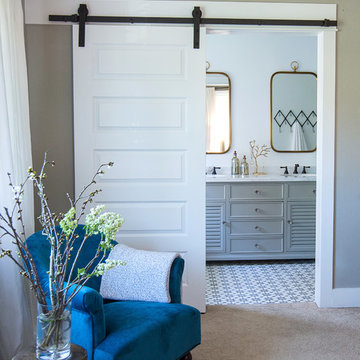
Amy Williams
Cette photo montre une douche en alcôve principale nature de taille moyenne avec un placard à porte persienne, des portes de placard grises, une baignoire indépendante, WC à poser, un carrelage blanc, des carreaux de céramique, un mur blanc, carreaux de ciment au sol, un lavabo encastré, un plan de toilette en marbre, un sol gris et une cabine de douche à porte battante.
Cette photo montre une douche en alcôve principale nature de taille moyenne avec un placard à porte persienne, des portes de placard grises, une baignoire indépendante, WC à poser, un carrelage blanc, des carreaux de céramique, un mur blanc, carreaux de ciment au sol, un lavabo encastré, un plan de toilette en marbre, un sol gris et une cabine de douche à porte battante.
Idées déco de salles de bain avec un placard à porte persienne et un carrelage blanc
6