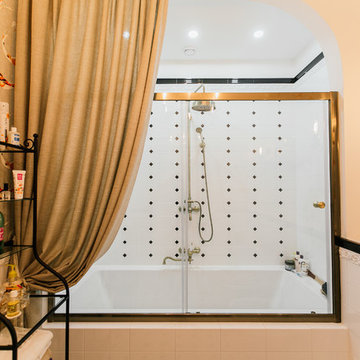Idées déco de salles de bain avec un placard à porte persienne et un carrelage blanc
Trier par :
Budget
Trier par:Populaires du jour
121 - 140 sur 643 photos
1 sur 3
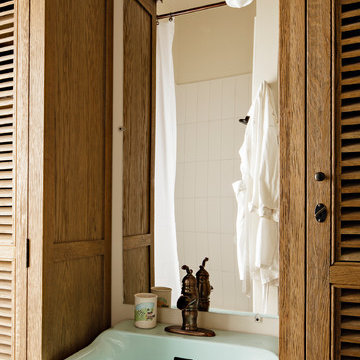
Tall cabinets from Restoration Hardware hold all the necessities. Handmade toothbrush holder by client's child. Hardware by Belle Foret.
Cette image montre une petite salle de bain victorienne en bois brun avec un placard à porte persienne, un lavabo de ferme, un carrelage blanc, des carreaux de céramique, un mur blanc, un sol en bois brun, un sol marron et une cabine de douche avec un rideau.
Cette image montre une petite salle de bain victorienne en bois brun avec un placard à porte persienne, un lavabo de ferme, un carrelage blanc, des carreaux de céramique, un mur blanc, un sol en bois brun, un sol marron et une cabine de douche avec un rideau.
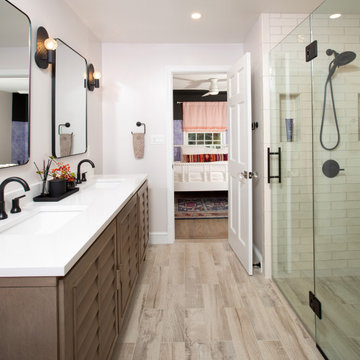
Cette image montre une grande salle de bain traditionnelle en bois brun avec un placard à porte persienne, un carrelage blanc, un carrelage métro, un mur gris, un lavabo encastré, un sol beige, une cabine de douche à porte battante, un plan de toilette blanc, une niche, meuble double vasque et meuble-lavabo encastré.
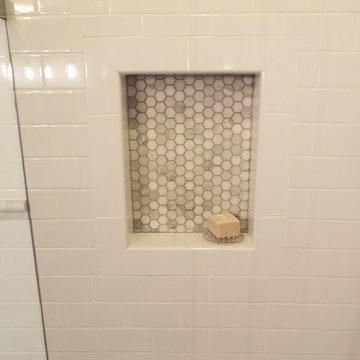
A beautiful bathroom remodel, clean white subway tile, clear glass shower, stand alone tub, custom medicine cabinets, and silver ceiling. The shower floor and niche were done in a penny round marble mosaic. There is a cutout in the shower that acts as a shaving step.

Little did our homeowner know how much his inspiration for his master bathroom renovation might mean to him after the year of Covid 2020. Living in a land-locked state meant a lot of travel to partake in his love of scuba diving throughout the world. When thinking about remodeling his bath, it was only natural for him to want to bring one of his favorite island diving spots home. We were asked to create an elegant bathroom that captured the elements of the Caribbean with some of the colors and textures of the sand and the sea.
The pallet fell into place with the sourcing of a natural quartzite slab for the countertop that included aqua and deep navy blues accented by coral and sand colors. Floating vanities in a sandy, bleached wood with an accent of louvered shutter doors give the space an open airy feeling. A sculpted tub with a wave pattern was set atop a bed of pebble stone and beneath a wall of bamboo stone tile. A tub ledge provides access for products.
The large format floor and shower tile (24 x 48) we specified brings to mind the trademark creamy white sand-swept swirls of Caribbean beaches. The walk-in curbless shower boasts three shower heads with a rain head, standard shower head, and a handheld wand near the bench toped in natural quartzite. Pebble stone finishes the floor off with an authentic nod to the beaches for the feet.
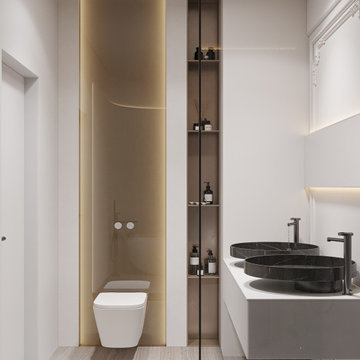
Inspiration pour une salle de bain principale et blanche et bois design de taille moyenne avec un placard à porte persienne, des portes de placard blanches, une baignoire indépendante, WC suspendus, un carrelage blanc, des carreaux de porcelaine, un mur blanc, un sol en carrelage de porcelaine, une vasque, un plan de toilette en quartz modifié, un sol beige, une cabine de douche avec un rideau, un plan de toilette blanc, meuble double vasque, meuble-lavabo suspendu, un plafond décaissé, du lambris et un espace douche bain.
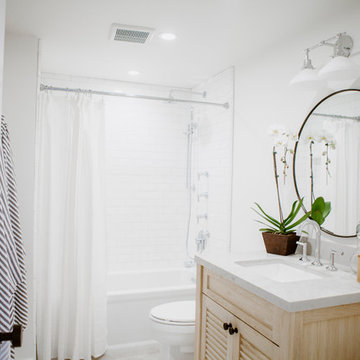
Kristen Vincent Photography
Aménagement d'une salle de bain bord de mer en bois clair de taille moyenne avec un placard à porte persienne, une baignoire en alcôve, un combiné douche/baignoire, WC à poser, un carrelage blanc, des carreaux de céramique, un mur blanc, un sol en carrelage de céramique, un lavabo encastré, un plan de toilette en quartz modifié, un sol gris et une cabine de douche avec un rideau.
Aménagement d'une salle de bain bord de mer en bois clair de taille moyenne avec un placard à porte persienne, une baignoire en alcôve, un combiné douche/baignoire, WC à poser, un carrelage blanc, des carreaux de céramique, un mur blanc, un sol en carrelage de céramique, un lavabo encastré, un plan de toilette en quartz modifié, un sol gris et une cabine de douche avec un rideau.
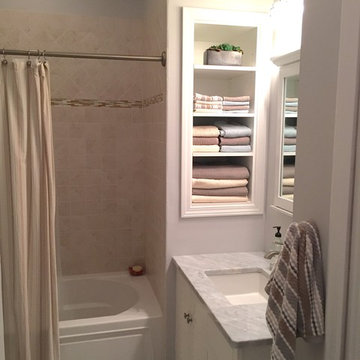
Beach house cabinet with marble-look Eternia counter top. Custom wall storage, custom mirror with 3 light wall mount above under counter mount porcelain sink. Marble look porcelain floor tile and sandy beach color shower tile with glass accent tile. Jon Roblin Photography
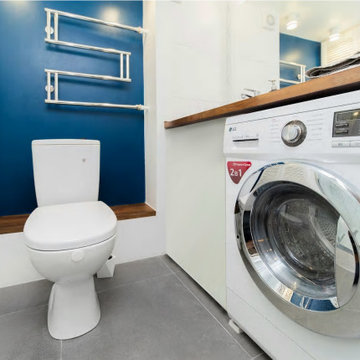
Cette photo montre une petite salle de bain industrielle avec un placard à porte persienne, des portes de placard blanches, un carrelage blanc, des carreaux de céramique, un mur bleu, un sol en carrelage de porcelaine, un lavabo posé, un plan de toilette en bois, un sol gris, une cabine de douche à porte battante, un plan de toilette marron, buanderie, meuble simple vasque et meuble-lavabo encastré.
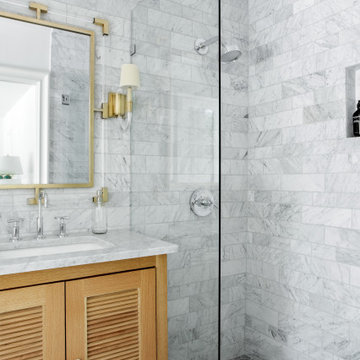
Interior Design By Designer and Broker Jessica Koltun Home | Selling Dallas Texas
Aménagement d'une salle de bain classique de taille moyenne avec un placard à porte persienne, des portes de placard marrons, WC séparés, un carrelage blanc, du carrelage en marbre, un mur blanc, un sol en marbre, un lavabo encastré, un plan de toilette en marbre, un sol jaune, une cabine de douche à porte battante, un plan de toilette blanc, meuble simple vasque et meuble-lavabo sur pied.
Aménagement d'une salle de bain classique de taille moyenne avec un placard à porte persienne, des portes de placard marrons, WC séparés, un carrelage blanc, du carrelage en marbre, un mur blanc, un sol en marbre, un lavabo encastré, un plan de toilette en marbre, un sol jaune, une cabine de douche à porte battante, un plan de toilette blanc, meuble simple vasque et meuble-lavabo sur pied.
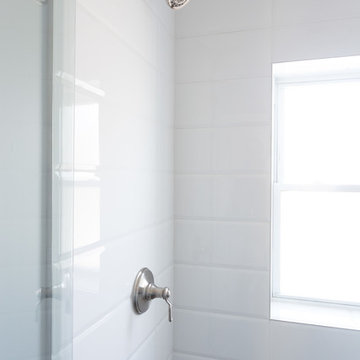
A modern design for a small, compact bathroom. We integrated crisp whites through the uniquely shaped porcelain vanity and subway tile shower walls. Natural stone tiles were used on the shower floor for a bit of an earthy contrast to the mostly white interior.
Designed by Chi Renovation & Design who serve Chicago and it's surrounding suburbs, with an emphasis on the North Side and North Shore. You'll find their work from the Loop through Lincoln Park, Skokie, Wilmette, and all the way up to Lake Forest.
For more about Chi Renovation & Design, click here: https://www.chirenovation.com/
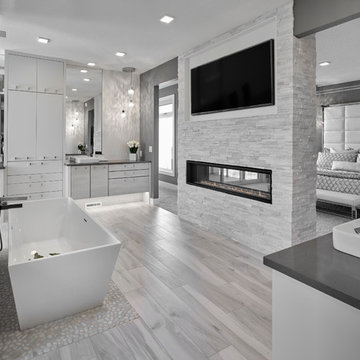
Luxury half bath on main floor. Tile wall surrounding the fireplace. Square tub, dual sinks with quartz counters
Idée de décoration pour une grande salle de bain principale design avec un placard à porte persienne, des portes de placard grises, une baignoire indépendante, un espace douche bain, un carrelage blanc, des carreaux de porcelaine, un mur gris, un sol en carrelage de porcelaine, une vasque, un plan de toilette en quartz modifié, un sol gris, une cabine de douche à porte battante et un plan de toilette gris.
Idée de décoration pour une grande salle de bain principale design avec un placard à porte persienne, des portes de placard grises, une baignoire indépendante, un espace douche bain, un carrelage blanc, des carreaux de porcelaine, un mur gris, un sol en carrelage de porcelaine, une vasque, un plan de toilette en quartz modifié, un sol gris, une cabine de douche à porte battante et un plan de toilette gris.
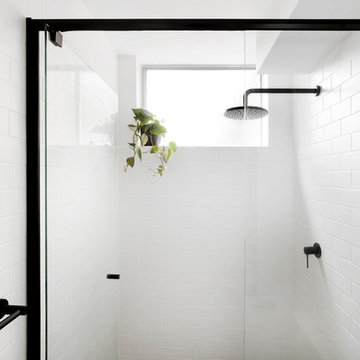
Cette photo montre une petite salle de bain scandinave avec un placard à porte persienne, des portes de placard blanches, une douche à l'italienne, un carrelage blanc, un carrelage métro, un sol en carrelage de céramique, un plan de toilette en stratifié, un sol gris et une cabine de douche à porte battante.
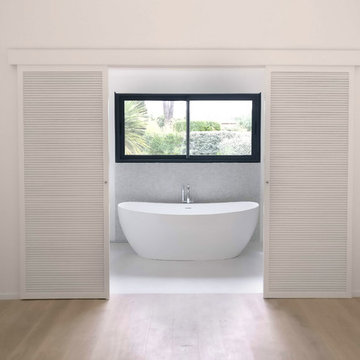
Réalisation d'une salle de bain principale design de taille moyenne avec un placard à porte persienne, des portes de placard blanches, une baignoire posée, une douche à l'italienne, un carrelage blanc, du carrelage en marbre, un mur blanc, sol en béton ciré, un lavabo posé, un plan de toilette en quartz, un sol blanc, aucune cabine et un plan de toilette blanc.
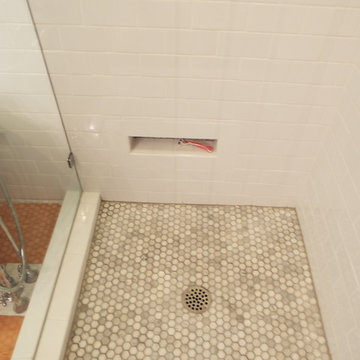
A beautiful bathroom remodel, clean white subway tile, clear glass shower, stand alone tub, custom medicine cabinets, and silver ceiling. The shower floor and niche were done in a penny round marble mosaic. There is a cutout in the shower that acts as a shaving step.
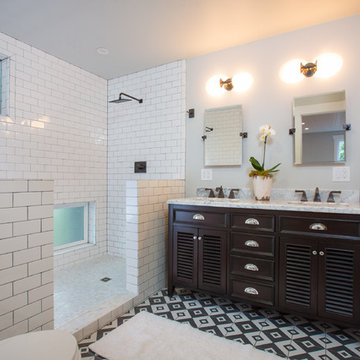
Bright Room SF
Cette photo montre une très grande salle de bain principale éclectique en bois foncé avec un lavabo intégré, un placard à porte persienne, un plan de toilette en marbre, une douche double, WC suspendus, un carrelage blanc, un carrelage métro, un mur gris et un sol en carrelage de porcelaine.
Cette photo montre une très grande salle de bain principale éclectique en bois foncé avec un lavabo intégré, un placard à porte persienne, un plan de toilette en marbre, une douche double, WC suspendus, un carrelage blanc, un carrelage métro, un mur gris et un sol en carrelage de porcelaine.
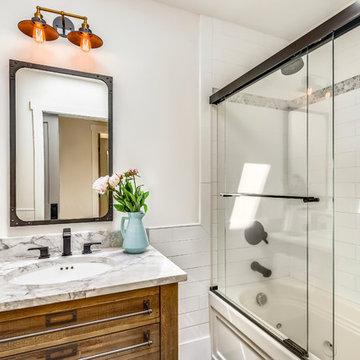
Réalisation d'une salle de bain champêtre en bois brun de taille moyenne pour enfant avec un placard à porte persienne, un bain bouillonnant, un combiné douche/baignoire, WC à poser, un carrelage blanc, des carreaux de céramique, un mur blanc, un sol en carrelage de céramique, un lavabo encastré, un plan de toilette en granite, un sol noir, une cabine de douche à porte coulissante et un plan de toilette gris.
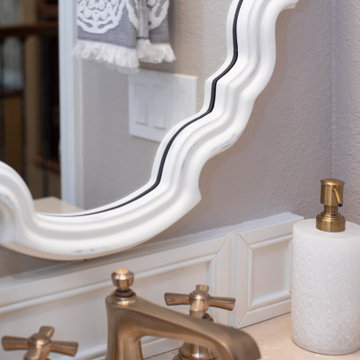
This guest bathroom has the perfect balance of warm and cool, earthy and modern, chic and farmhouse. The "Cinnamon & Sugar" wall paint contrasts nicely with the warm white shower wall tile and other pops of white throughout the space. The Islandstone flooring and pebble shower floor unite all the colors. The frameless glass sliding doors opened up a room that previously felt small, dark, and dated. Earth tones in beige, gray, taupe, ivory, and plum create subtle and sophisticated interest. The textures and color combination is warm and inviting.
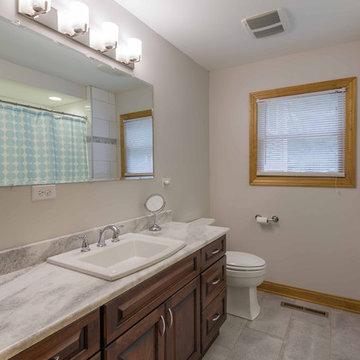
Exemple d'une salle de bain grise et blanche chic en bois brun de taille moyenne avec un placard à porte persienne, une baignoire indépendante, WC à poser, un carrelage blanc, des carreaux de céramique, un mur blanc, un sol en carrelage de céramique, un lavabo posé, un plan de toilette en marbre, un sol blanc, une cabine de douche avec un rideau, un plan de toilette blanc, du carrelage bicolore, meuble simple vasque, meuble-lavabo sur pied, un plafond en papier peint et du papier peint.
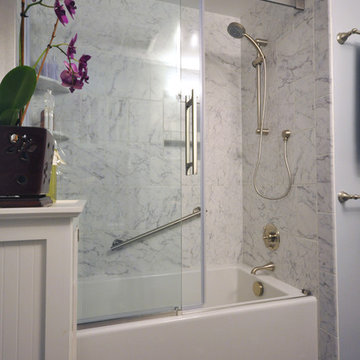
Idée de décoration pour une salle de bain principale asiatique de taille moyenne avec des portes de placard blanches, un placard à porte persienne, une baignoire en alcôve, un combiné douche/baignoire, WC séparés, un carrelage blanc, un carrelage de pierre, un mur violet, un sol en carrelage de céramique, un lavabo encastré et un plan de toilette en granite.
Idées déco de salles de bain avec un placard à porte persienne et un carrelage blanc
7
