Idées déco de salles de bain avec un placard à porte persienne et une douche
Trier par :
Budget
Trier par:Populaires du jour
41 - 60 sur 1 953 photos
1 sur 3
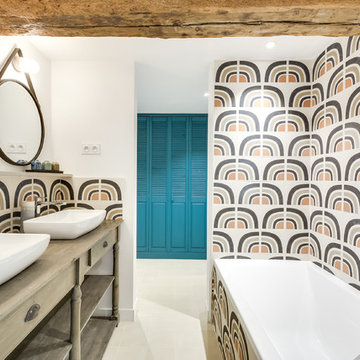
Meero
Inspiration pour une grande salle de bain principale bohème avec un placard à porte persienne, des portes de placard bleues, une douche à l'italienne, WC suspendus, des carreaux de béton, un mur blanc, carreaux de ciment au sol, un lavabo posé et un sol beige.
Inspiration pour une grande salle de bain principale bohème avec un placard à porte persienne, des portes de placard bleues, une douche à l'italienne, WC suspendus, des carreaux de béton, un mur blanc, carreaux de ciment au sol, un lavabo posé et un sol beige.

This Melbourne apartment is the perfect setting for wine and dinning as you sit back and admire the city skyline. The kitchen oozes elegance with stunning bespoke cabinetry, catering to the entertaining needs of our clients. When achieving a dream kitchen, it is important to consider all the finer details like storage needs. Featuring this neatly fitted out appliance cabinet, perfect for the morning breakfast run! Every room in this Docklands apartment displays the wow factor! Scandi theme is the design statement behind the timber barn door into the bathroom and euro laundry. This stunning timber grooved paneling, wall hung vanity has introduced texture and a focal point into this adoring renovation. Striking the balance with perfect mix of warmth, clean lines to create a seamless open feel. The Ensuite is nothing but amazing, exquisite finishes alongside the center piece of the freestanding bathtub. The speckled Terrazzo flooring is visually beautiful against the white custom- made joinery with brushed gold fittings throughout, creating a real timeless feel with complete luxury.

Black marble tile with contrasting white grout and white-grayish mosaic on the floor create a modern sleek design for this small bathroom in the center-city townhouse. Half-wall provide extra-space for creative shower curtain solutions.

Inspiration pour une petite salle d'eau longue et étroite design en bois clair avec un placard à porte persienne, une douche à l'italienne, WC suspendus, un carrelage bleu, mosaïque, un mur bleu, un sol en carrelage de céramique, un lavabo encastré, un plan de toilette en surface solide, un sol beige, une cabine de douche à porte coulissante, un plan de toilette blanc, meuble simple vasque et meuble-lavabo encastré.
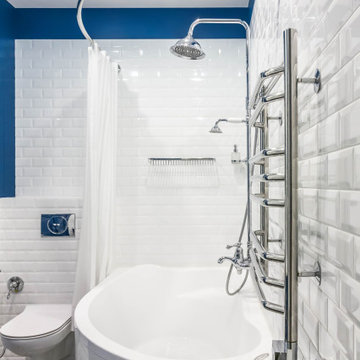
Exemple d'une salle de bain principale chic de taille moyenne avec un placard à porte persienne, des portes de placard bleues, une baignoire d'angle, un combiné douche/baignoire, WC suspendus, un carrelage blanc, des carreaux de céramique, un mur bleu, un sol en carrelage de porcelaine, un sol multicolore et une cabine de douche avec un rideau.

In the primary bath, a collaborative effort resulted in a serene retreat featuring mirrored accents to enhance brightness and eliminate the need for traditional vanity lights. By eschewing a built-in tub and opting for minimalist design elements, the space exudes a sense of tranquility and harmony.
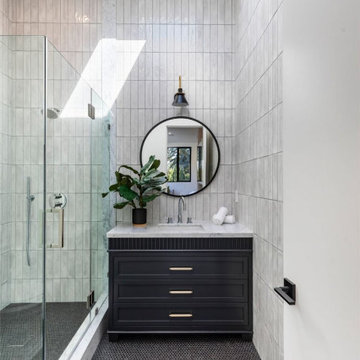
Exemple d'une grande salle d'eau tendance en bois brun avec un placard à porte persienne, une douche d'angle, WC à poser, un carrelage gris, des carreaux de porcelaine, un sol en marbre, un lavabo encastré, un plan de toilette en marbre, un sol blanc, une cabine de douche à porte battante, un plan de toilette blanc, meuble-lavabo sur pied et meuble simple vasque.

Contemporary Bathroom with custom details.
Inspiration pour une grande salle de bain principale design en bois brun avec un placard à porte persienne, une baignoire indépendante, une douche à l'italienne, WC suspendus, un carrelage beige, des carreaux de céramique, un mur jaune, un sol en marbre, un lavabo posé, un plan de toilette en marbre, un sol jaune, une cabine de douche à porte battante, un plan de toilette jaune, des toilettes cachées, meuble double vasque et meuble-lavabo suspendu.
Inspiration pour une grande salle de bain principale design en bois brun avec un placard à porte persienne, une baignoire indépendante, une douche à l'italienne, WC suspendus, un carrelage beige, des carreaux de céramique, un mur jaune, un sol en marbre, un lavabo posé, un plan de toilette en marbre, un sol jaune, une cabine de douche à porte battante, un plan de toilette jaune, des toilettes cachées, meuble double vasque et meuble-lavabo suspendu.

Rustic white painted wood shower with custom stone flooring, and dark bronze shower fixtures. This shower also includes a natural wood folding seat and Bronze sprayer for convenience. This wood has been waterproofed and applied to the rest of the bathroom walls.
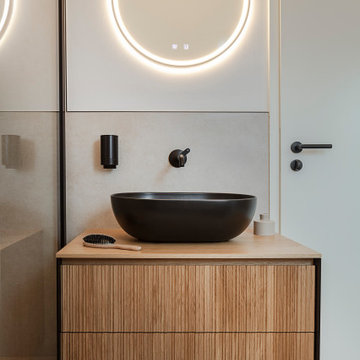
Der kleine Raum wurde mit einer großen Spiegelfläche an einer Wandseite erweitert und durch den Einsatz von Lichtquellen atmosphärisch aufgewertet. Schwarze, moderne Details stehen im Kontrast zu natürlichen Materialien.
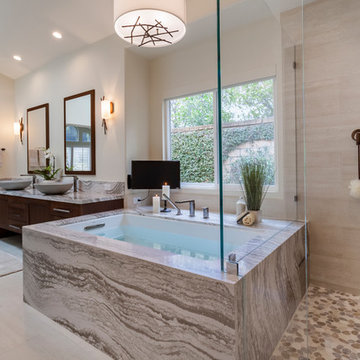
Photographer: J.R. Maddox
Idée de décoration pour une salle de bain principale tradition en bois foncé de taille moyenne avec un placard à porte persienne, une baignoire encastrée, une douche d'angle, une plaque de galets, un mur beige, un sol en carrelage de porcelaine, une vasque, un plan de toilette en quartz modifié, un sol beige, une cabine de douche à porte battante et un plan de toilette multicolore.
Idée de décoration pour une salle de bain principale tradition en bois foncé de taille moyenne avec un placard à porte persienne, une baignoire encastrée, une douche d'angle, une plaque de galets, un mur beige, un sol en carrelage de porcelaine, une vasque, un plan de toilette en quartz modifié, un sol beige, une cabine de douche à porte battante et un plan de toilette multicolore.
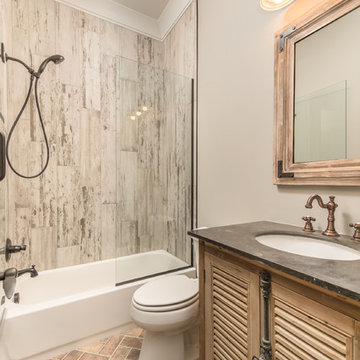
Inspiration pour une salle de bain urbaine en bois clair de taille moyenne avec un placard à porte persienne, une baignoire en alcôve, un combiné douche/baignoire, WC séparés, un carrelage gris, des carreaux de porcelaine, un mur gris, un sol en brique, un lavabo encastré et un plan de toilette en béton.

This luxurious, spa inspired guest bathroom is expansive. Including custom built Brazilian cherry cabinetry topped with gorgeous grey granite, double sinks, vanity, a fabulous steam shower, separate water closet with Kohler toilet and bidet, and large linen closet.
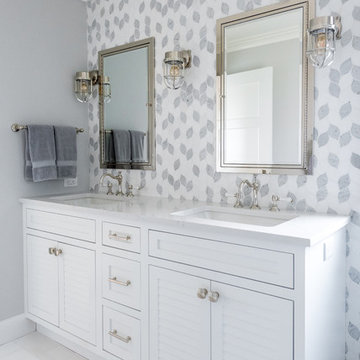
Photo by: Daniel Contelmo Jr.
Aménagement d'une douche en alcôve principale bord de mer de taille moyenne avec un placard à porte persienne, des portes de placard blanches, WC à poser, un carrelage multicolore, des carreaux de céramique, un mur blanc, un sol en marbre, un lavabo encastré, un plan de toilette en quartz, un sol gris, une cabine de douche à porte battante et un plan de toilette blanc.
Aménagement d'une douche en alcôve principale bord de mer de taille moyenne avec un placard à porte persienne, des portes de placard blanches, WC à poser, un carrelage multicolore, des carreaux de céramique, un mur blanc, un sol en marbre, un lavabo encastré, un plan de toilette en quartz, un sol gris, une cabine de douche à porte battante et un plan de toilette blanc.
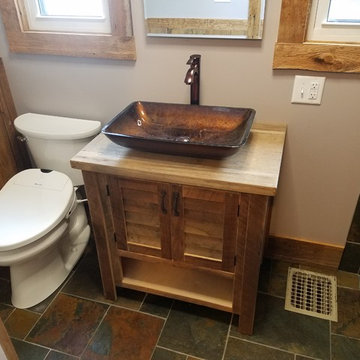
Réalisation d'une petite salle d'eau chalet en bois clair avec un placard à porte persienne, une douche à l'italienne, un bidet, un carrelage multicolore, du carrelage en ardoise, un mur beige, un sol en ardoise, une vasque, un sol multicolore, aucune cabine et un plan de toilette en bois.
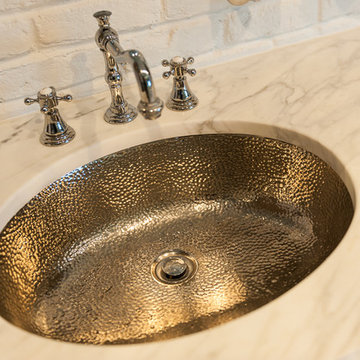
Amy Etra Photography | DGR Interior Designs
Inspiration pour une salle de bain principale minimaliste en bois brun de taille moyenne avec un placard à porte persienne, une baignoire sur pieds, une douche d'angle, du carrelage en marbre, un mur marron, un sol en bois brun, un lavabo encastré, un plan de toilette en marbre et une cabine de douche à porte battante.
Inspiration pour une salle de bain principale minimaliste en bois brun de taille moyenne avec un placard à porte persienne, une baignoire sur pieds, une douche d'angle, du carrelage en marbre, un mur marron, un sol en bois brun, un lavabo encastré, un plan de toilette en marbre et une cabine de douche à porte battante.
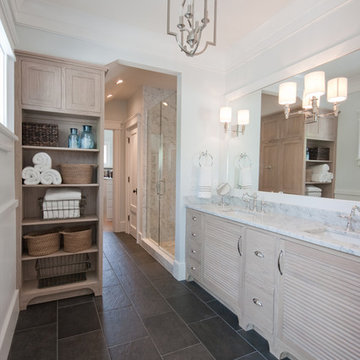
Sullivan's Island Private Residence
Completed 2013
Photographer: Charleston Home + Design
Facebook/Twitter/Instagram/Tumblr:
inkarchitecture
Cette image montre une douche en alcôve principale ethnique en bois clair de taille moyenne avec un lavabo encastré, un placard à porte persienne, un plan de toilette en marbre, un carrelage noir, un carrelage de pierre, un mur blanc et un sol en ardoise.
Cette image montre une douche en alcôve principale ethnique en bois clair de taille moyenne avec un lavabo encastré, un placard à porte persienne, un plan de toilette en marbre, un carrelage noir, un carrelage de pierre, un mur blanc et un sol en ardoise.
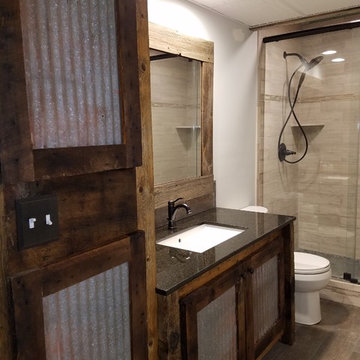
Cette photo montre une salle de bain montagne en bois foncé de taille moyenne avec un placard à porte persienne, WC séparés, un carrelage beige, un carrelage de pierre, un mur gris, un sol en bois brun, un lavabo encastré, un plan de toilette en quartz modifié, un sol marron et une cabine de douche à porte coulissante.

Home built by JMA (Jim Murphy and Associates); designed by Howard Backen, Backen Gillam & Kroeger Architects. Interior design by Jennifer Robin Interiors. Photo credit: Tim Maloney, Technical Imagery Studios.
This warm and inviting residence, designed in the California Wine Country farmhouse vernacular, for which the architectural firm is known, features an underground wine cellar with adjoining tasting room. The home’s expansive, central great room opens to the outdoors with two large lift-n-slide doors: one opening to a large screen porch with its spectacular view, the other to a cozy flagstone patio with fireplace. Lift-n-slide doors are also found in the master bedroom, the main house’s guest room, the guest house and the pool house.
A number of materials were chosen to lend an old farm house ambience: corrugated steel roofing, rustic stonework, long, wide flooring planks made from recycled hickory, and the home’s color palette itself.

We had the pleasure of renovating this small A-frame style house at the foot of the Minnewaska Ridge. The kitchen was a simple, Scandinavian inspired look with the flat maple fronts. In one bathroom we did a pastel pink vertical stacked-wall with a curbless shower floor. In the second bath it was light and bright with a skylight and larger subway tile up to the ceiling.
Idées déco de salles de bain avec un placard à porte persienne et une douche
3