Idées déco de salles de bain avec un placard à porte persienne et WC à poser
Trier par :
Budget
Trier par:Populaires du jour
41 - 60 sur 618 photos
1 sur 3

Huntsmore handled the complete design and build of this bathroom extension in Brook Green, W14. Planning permission was gained for the new rear extension at first-floor level. Huntsmore then managed the interior design process, specifying all finishing details. The client wanted to pursue an industrial style with soft accents of pinkThe proposed room was small, so a number of bespoke items were selected to make the most of the space. To compliment the large format concrete effect tiles, this concrete sink was specially made by Warrington & Rose. This met the client's exacting requirements, with a deep basin area for washing and extra counter space either side to keep everyday toiletries and luxury soapsBespoke cabinetry was also built by Huntsmore with a reeded finish to soften the industrial concrete. A tall unit was built to act as bathroom storage, and a vanity unit created to complement the concrete sink. The joinery was finished in Mylands' 'Rose Theatre' paintThe industrial theme was further continued with Crittall-style steel bathroom screen and doors entering the bathroom. The black steel works well with the pink and grey concrete accents through the bathroom. Finally, to soften the concrete throughout the scheme, the client requested a reindeer moss living wall. This is a natural moss, and draws in moisture and humidity as well as softening the room.
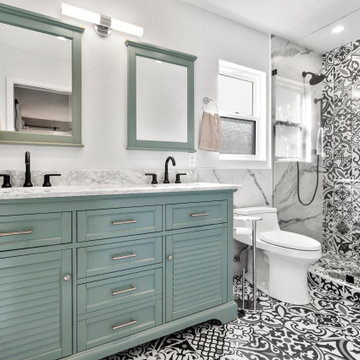
The new added bathroom features Marble look porcelain wall tiles and Porcelanosa Barcelona porcelain floor tiles, with a semi-custom vanity with marble countertops. All tiles can be found at Spazio LA Tile Gallery in North Hollywood.

Fun, Whimsical Guest Bathroom: All done up in Hot Pink and Vibrant Green - this space would make anyone smile.
Cette photo montre une salle de bain éclectique de taille moyenne avec une douche ouverte, WC à poser, un carrelage gris, des carreaux de porcelaine, un mur vert, un sol en carrelage de porcelaine, un lavabo encastré, un plan de toilette en surface solide, un sol blanc, une cabine de douche à porte battante, un plan de toilette vert et un placard à porte persienne.
Cette photo montre une salle de bain éclectique de taille moyenne avec une douche ouverte, WC à poser, un carrelage gris, des carreaux de porcelaine, un mur vert, un sol en carrelage de porcelaine, un lavabo encastré, un plan de toilette en surface solide, un sol blanc, une cabine de douche à porte battante, un plan de toilette vert et un placard à porte persienne.
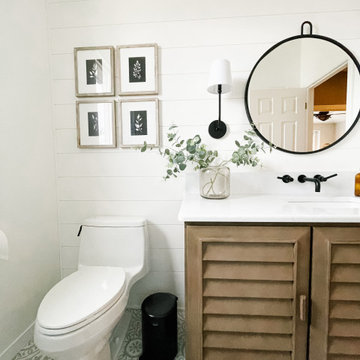
A light and airy modern farmhouse bathroom featuring a white shiplap wall, touches of matte black, and wood for balance and warmth. The simplicity of the overall look is contrasted with the gray patterned floor tiles. We also removed the tub and added a glass shower door.
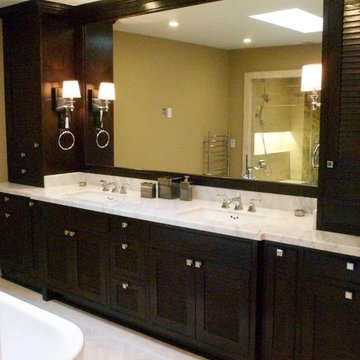
Sean Chang Design Studio
Cette image montre une grande salle de bain principale traditionnelle en bois foncé avec un lavabo encastré, un placard à porte persienne, un plan de toilette en marbre, une baignoire indépendante, une douche double, WC à poser, un carrelage blanc, un carrelage de pierre, un mur beige et un sol en travertin.
Cette image montre une grande salle de bain principale traditionnelle en bois foncé avec un lavabo encastré, un placard à porte persienne, un plan de toilette en marbre, une baignoire indépendante, une douche double, WC à poser, un carrelage blanc, un carrelage de pierre, un mur beige et un sol en travertin.
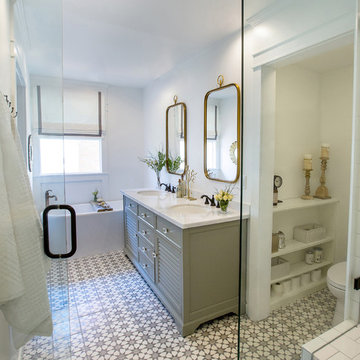
Amy Williams
Exemple d'une douche en alcôve principale nature de taille moyenne avec un placard à porte persienne, des portes de placard grises, une baignoire indépendante, WC à poser, un carrelage blanc, des carreaux de céramique, un mur blanc, carreaux de ciment au sol, un lavabo encastré, un plan de toilette en marbre, un sol gris et une cabine de douche à porte battante.
Exemple d'une douche en alcôve principale nature de taille moyenne avec un placard à porte persienne, des portes de placard grises, une baignoire indépendante, WC à poser, un carrelage blanc, des carreaux de céramique, un mur blanc, carreaux de ciment au sol, un lavabo encastré, un plan de toilette en marbre, un sol gris et une cabine de douche à porte battante.
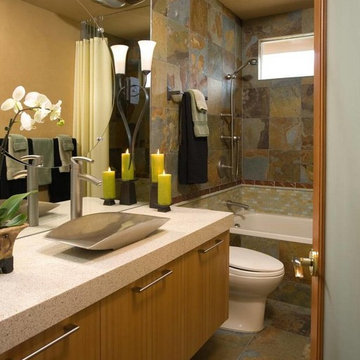
Idées déco pour une petite salle de bain principale contemporaine en bois clair avec un placard à porte persienne, une baignoire posée, un combiné douche/baignoire, WC à poser, un carrelage multicolore, un carrelage de pierre, un mur beige, un sol en ardoise, une vasque et un plan de toilette en surface solide.

Brad Scott Photography
Inspiration pour une grande salle de bain principale chalet avec des portes de placard marrons, une baignoire encastrée, un combiné douche/baignoire, WC à poser, un carrelage gris, un carrelage de pierre, un mur gris, un sol en carrelage de céramique, une vasque, un plan de toilette en granite, un sol gris, une cabine de douche à porte coulissante, un plan de toilette gris et un placard à porte persienne.
Inspiration pour une grande salle de bain principale chalet avec des portes de placard marrons, une baignoire encastrée, un combiné douche/baignoire, WC à poser, un carrelage gris, un carrelage de pierre, un mur gris, un sol en carrelage de céramique, une vasque, un plan de toilette en granite, un sol gris, une cabine de douche à porte coulissante, un plan de toilette gris et un placard à porte persienne.
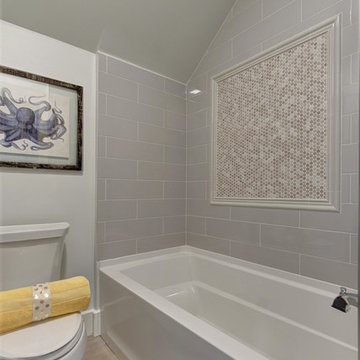
Inspiration pour une salle de bain principale traditionnelle de taille moyenne avec un placard à porte persienne, des portes de placard blanches, une douche à l'italienne, WC à poser, un carrelage multicolore, un carrelage métro, un mur jaune, un sol en marbre, une vasque, un plan de toilette en quartz modifié, un sol blanc et une cabine de douche à porte battante.
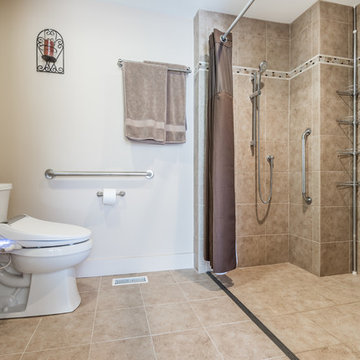
Inspiration pour une salle de bain principale traditionnelle de taille moyenne avec une douche à l'italienne, WC à poser, un carrelage beige, un mur blanc, une cabine de douche avec un rideau, un placard à porte persienne, des portes de placard blanches, des carreaux de porcelaine, un sol en carrelage de porcelaine et un lavabo intégré.

Little did our homeowner know how much his inspiration for his master bathroom renovation might mean to him after the year of Covid 2020. Living in a land-locked state meant a lot of travel to partake in his love of scuba diving throughout the world. When thinking about remodeling his bath, it was only natural for him to want to bring one of his favorite island diving spots home. We were asked to create an elegant bathroom that captured the elements of the Caribbean with some of the colors and textures of the sand and the sea.
The pallet fell into place with the sourcing of a natural quartzite slab for the countertop that included aqua and deep navy blues accented by coral and sand colors. Floating vanities in a sandy, bleached wood with an accent of louvered shutter doors give the space an open airy feeling. A sculpted tub with a wave pattern was set atop a bed of pebble stone and beneath a wall of bamboo stone tile. A tub ledge provides access for products.
The large format floor and shower tile (24 x 48) we specified brings to mind the trademark creamy white sand-swept swirls of Caribbean beaches. The walk-in curbless shower boasts three shower heads with a rain head, standard shower head, and a handheld wand near the bench toped in natural quartzite. Pebble stone finishes the floor off with an authentic nod to the beaches for the feet.
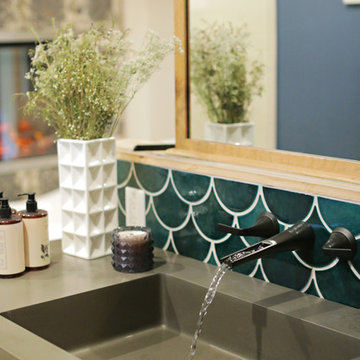
Large Moroccan Fish Scales – 1036W Bluegrass
Photos by Studio Grey Design
Aménagement d'une grande douche en alcôve principale montagne en bois foncé avec un placard à porte persienne, une baignoire indépendante, WC à poser, un carrelage vert, des carreaux de céramique, un mur bleu, parquet clair, un lavabo intégré et un plan de toilette en surface solide.
Aménagement d'une grande douche en alcôve principale montagne en bois foncé avec un placard à porte persienne, une baignoire indépendante, WC à poser, un carrelage vert, des carreaux de céramique, un mur bleu, parquet clair, un lavabo intégré et un plan de toilette en surface solide.
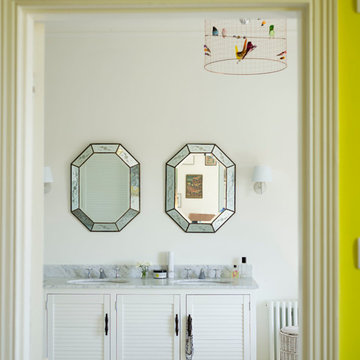
Réalisation d'une salle de bain bohème avec un lavabo posé, un placard à porte persienne, des portes de placard blanches, un plan de toilette en marbre, une baignoire indépendante, une douche à l'italienne, WC à poser, un carrelage blanc, des carreaux de céramique, un mur blanc et parquet clair.

Exemple d'une grande salle de bain tendance en bois clair avec un placard à porte persienne, une baignoire posée, une douche d'angle, WC à poser, un carrelage vert, des carreaux de porcelaine, un sol en marbre, un lavabo encastré, un plan de toilette en marbre, un sol blanc, une cabine de douche à porte battante, un plan de toilette gris, meuble simple vasque et meuble-lavabo encastré.
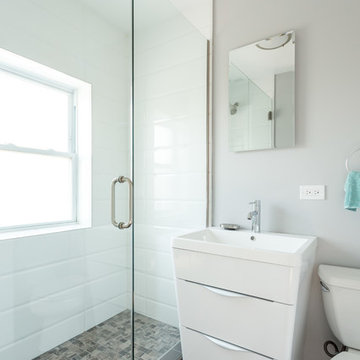
A modern design for a small, compact bathroom. We integrated crisp whites through the uniquely shaped porcelain vanity and subway tile shower walls. Natural stone tiles were used on the shower floor for a bit of an earthy contrast to the mostly white interior.
Designed by Chi Renovation & Design who serve Chicago and it's surrounding suburbs, with an emphasis on the North Side and North Shore. You'll find their work from the Loop through Lincoln Park, Skokie, Wilmette, and all the way up to Lake Forest.
For more about Chi Renovation & Design, click here: https://www.chirenovation.com/
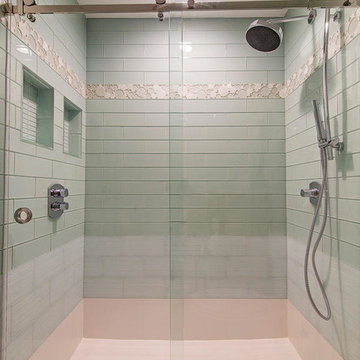
How to transform that boring, dated guest bath into a fresh new space with Florida vacation atmosphere? Add light, glass, and texture all set against a soothing white palette. High gloss aqua glass in the shower creates an “under the sea” water experience. Removal of an existing linen closet visually opens the space, making room for a private grooming area and open shelving for towel storage in the shower room. Casual hooks for wet towels. Aqua basket weave glass backsplash at the vanity adds fun and light-reflecting texture. This “spa” like guest bath says relax and welcome to paradise.
Interior Designer: Wanda Pfeiffer
Photo credit: Naples Kenny
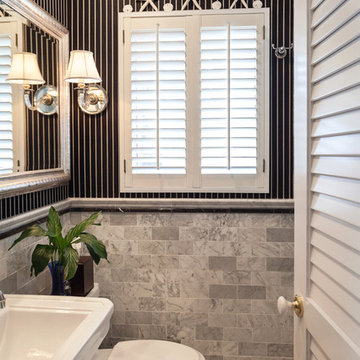
This bathroom was the only room left from the original 1940s home after a complete renovation of the home done in 1989. This bathroom is the first floor powder room for guests. We decided to keep the shower to enhance the value and to give beachgoers somewhere to shower off. We used traditional English styling as a motivation, which included marble mosaic flooring and walls with a pedestal sink. The polished nickel hardware glistens against the black and white stone and white lacquer woodwork. Accenting and visually expanding the small room is a wall size antique incised silver mirror from France dated 1840. The sconces are Hotel Silver and Crystal. Storage closet with slatted doors completes the Caribbean-English feel to this luxurious guest bathroom.
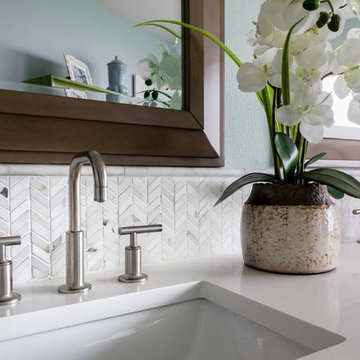
Réalisation d'une salle de bain principale marine en bois brun de taille moyenne avec un placard à porte persienne, une baignoire indépendante, une douche à l'italienne, WC à poser, un carrelage bleu, des carreaux de céramique, un mur bleu, un sol en carrelage de porcelaine, un lavabo posé, un plan de toilette en quartz, un sol marron, aucune cabine et un plan de toilette blanc.
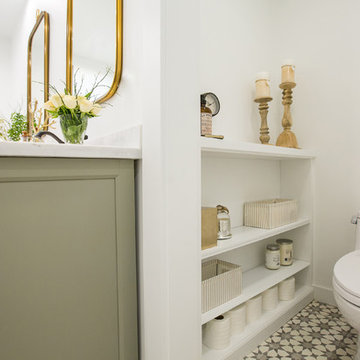
Amy Williams
Aménagement d'une douche en alcôve principale campagne de taille moyenne avec un placard à porte persienne, des portes de placard grises, une baignoire indépendante, WC à poser, un carrelage blanc, des carreaux de céramique, un mur blanc, carreaux de ciment au sol, un lavabo encastré, un plan de toilette en marbre, un sol gris et une cabine de douche à porte battante.
Aménagement d'une douche en alcôve principale campagne de taille moyenne avec un placard à porte persienne, des portes de placard grises, une baignoire indépendante, WC à poser, un carrelage blanc, des carreaux de céramique, un mur blanc, carreaux de ciment au sol, un lavabo encastré, un plan de toilette en marbre, un sol gris et une cabine de douche à porte battante.
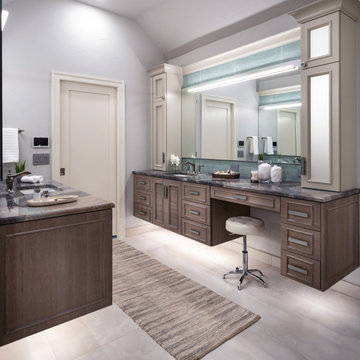
Little did our homeowner know how much his inspiration for his master bathroom renovation might mean to him after the year of Covid 2020. Living in a land-locked state meant a lot of travel to partake in his love of scuba diving throughout the world. When thinking about remodeling his bath, it was only natural for him to want to bring one of his favorite island diving spots home. We were asked to create an elegant bathroom that captured the elements of the Caribbean with some of the colors and textures of the sand and the sea.
The pallet fell into place with the sourcing of a natural quartzite slab for the countertop that included aqua and deep navy blues accented by coral and sand colors. Floating vanities in a sandy, bleached wood with an accent of louvered shutter doors give the space an open airy feeling. A sculpted tub with a wave pattern was set atop a bed of pebble stone and beneath a wall of bamboo stone tile. A tub ledge provides access for products.
The large format floor and shower tile (24 x 48) we specified brings to mind the trademark creamy white sand-swept swirls of Caribbean beaches. The walk-in curbless shower boasts three shower heads with a rain head, standard shower head, and a handheld wand near the bench toped in natural quartzite. Pebble stone finishes the floor off with an authentic nod to the beaches for the feet.
Idées déco de salles de bain avec un placard à porte persienne et WC à poser
3