Idées déco de salles de bain avec un placard à porte persienne et WC à poser
Trier par :
Budget
Trier par:Populaires du jour
61 - 80 sur 618 photos
1 sur 3
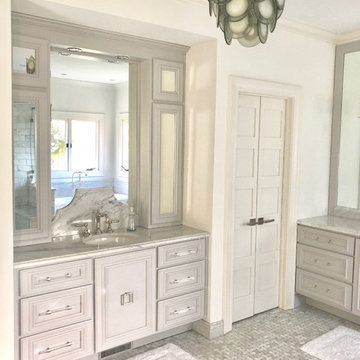
His and Her's master vanities. Towers on vanity are recessed into the wall. I have found that most cosmetics and beauty products are 3" in diameter or less. All we really need is a few visible shelves to store our tiny items as opposed to tossing everything into messy drawers. These towers take up minimal counter space, while allowing a clean clear view of items while getting ready. Unique features include soft closure drawers, and hidden power inside of the drawers for hair dryer, etc. This backsplash was a special unique feature which I aDORE!
Taken on Alexandra's Iphone. Professional Photos pending.
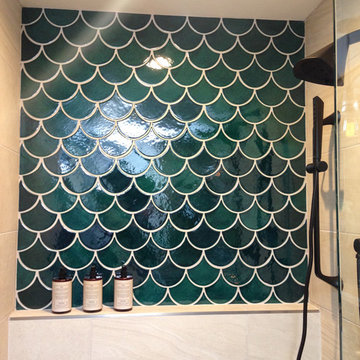
Large Moroccan Fish Scales – 1036W Bluegrass
Photos by Studio Grey Design
Aménagement d'une grande douche en alcôve principale montagne en bois foncé avec un placard à porte persienne, une baignoire indépendante, WC à poser, un carrelage vert, des carreaux de céramique, un mur bleu, parquet clair, un lavabo intégré et un plan de toilette en surface solide.
Aménagement d'une grande douche en alcôve principale montagne en bois foncé avec un placard à porte persienne, une baignoire indépendante, WC à poser, un carrelage vert, des carreaux de céramique, un mur bleu, parquet clair, un lavabo intégré et un plan de toilette en surface solide.

Huntsmore handled the complete design and build of this bathroom extension in Brook Green, W14. Planning permission was gained for the new rear extension at first-floor level. Huntsmore then managed the interior design process, specifying all finishing details. The client wanted to pursue an industrial style with soft accents of pinkThe proposed room was small, so a number of bespoke items were selected to make the most of the space. To compliment the large format concrete effect tiles, this concrete sink was specially made by Warrington & Rose. This met the client's exacting requirements, with a deep basin area for washing and extra counter space either side to keep everyday toiletries and luxury soapsBespoke cabinetry was also built by Huntsmore with a reeded finish to soften the industrial concrete. A tall unit was built to act as bathroom storage, and a vanity unit created to complement the concrete sink. The joinery was finished in Mylands' 'Rose Theatre' paintThe industrial theme was further continued with Crittall-style steel bathroom screen and doors entering the bathroom. The black steel works well with the pink and grey concrete accents through the bathroom. Finally, to soften the concrete throughout the scheme, the client requested a reindeer moss living wall. This is a natural moss, and draws in moisture and humidity as well as softening the room.
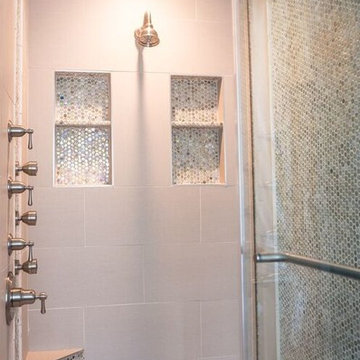
The goal for this master bathroom was for it to feel like a clam spa retreat.
Idées déco pour une salle de bain principale contemporaine de taille moyenne avec un placard à porte persienne, des portes de placard grises, WC à poser, un mur gris, un sol en carrelage de porcelaine, un plan de toilette en marbre, un sol marron, une cabine de douche à porte battante, une baignoire indépendante, une douche d'angle, un carrelage gris, des carreaux de porcelaine, un lavabo encastré et un plan de toilette gris.
Idées déco pour une salle de bain principale contemporaine de taille moyenne avec un placard à porte persienne, des portes de placard grises, WC à poser, un mur gris, un sol en carrelage de porcelaine, un plan de toilette en marbre, un sol marron, une cabine de douche à porte battante, une baignoire indépendante, une douche d'angle, un carrelage gris, des carreaux de porcelaine, un lavabo encastré et un plan de toilette gris.
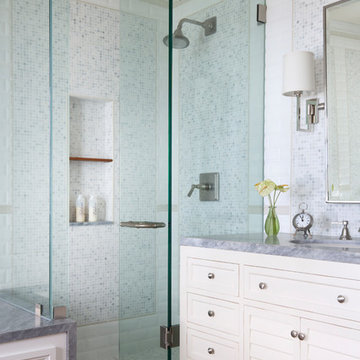
Réalisation d'une douche en alcôve ethnique avec des portes de placard blanches, une baignoire en alcôve, WC à poser, un carrelage gris, un mur blanc, un sol en bois brun, un lavabo encastré, un plan de toilette en marbre, un sol marron, une cabine de douche à porte battante, un plan de toilette gris, un placard à porte persienne et des plaques de verre.
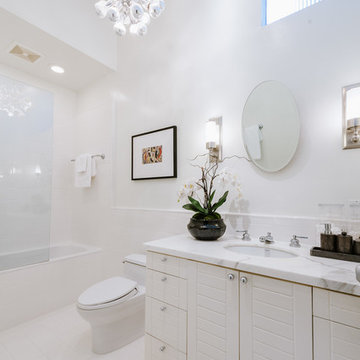
Idées déco pour une salle de bain principale rétro de taille moyenne avec des portes de placard blanches, une baignoire en alcôve, un combiné douche/baignoire, WC à poser, des carreaux de céramique, un mur blanc, un sol en carrelage de céramique, un lavabo encastré, un plan de toilette en marbre, un sol blanc, aucune cabine, un placard à porte persienne et un carrelage blanc.
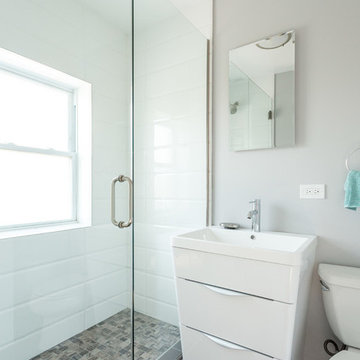
A modern design for a small, compact bathroom. We integrated crisp whites through the uniquely shaped porcelain vanity and subway tile shower walls. Natural stone tiles were used on the shower floor for a bit of an earthy contrast to the mostly white interior.
Designed by Chi Renovation & Design who serve Chicago and it's surrounding suburbs, with an emphasis on the North Side and North Shore. You'll find their work from the Loop through Lincoln Park, Skokie, Wilmette, and all the way up to Lake Forest.
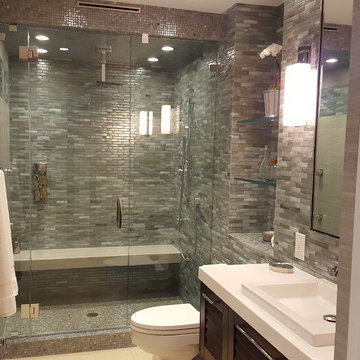
Built in 1998, the 2,800 sq ft house was lacking the charm and amenities that the location justified. The idea was to give it a "Hawaiiana" plantation feel.
Exterior renovations include staining the tile roof and exposing the rafters by removing the stucco soffits and adding brackets.
Smooth stucco combined with wood siding, expanded rear Lanais, a sweeping spiral staircase, detailed columns, balustrade, all new doors, windows and shutters help achieve the desired effect.
On the pool level, reclaiming crawl space added 317 sq ft. for an additional bedroom suite, and a new pool bathroom was added.
On the main level vaulted ceilings opened up the great room, kitchen, and master suite. Two small bedrooms were combined into a fourth suite and an office was added. Traditional built-in cabinetry and moldings complete the look.
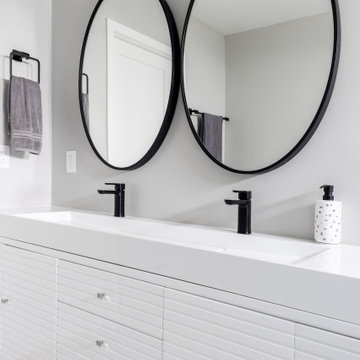
Modern Bathroom Design with Black Finishes
Idées déco pour une salle de bain moderne de taille moyenne avec un placard à porte persienne, des portes de placard blanches, une baignoire posée, WC à poser, un carrelage noir et blanc, des carreaux de porcelaine, un mur blanc, parquet clair, un plan vasque, un sol gris, une cabine de douche à porte coulissante, un plan de toilette blanc, un banc de douche, meuble double vasque, meuble-lavabo sur pied et un plafond à caissons.
Idées déco pour une salle de bain moderne de taille moyenne avec un placard à porte persienne, des portes de placard blanches, une baignoire posée, WC à poser, un carrelage noir et blanc, des carreaux de porcelaine, un mur blanc, parquet clair, un plan vasque, un sol gris, une cabine de douche à porte coulissante, un plan de toilette blanc, un banc de douche, meuble double vasque, meuble-lavabo sur pied et un plafond à caissons.
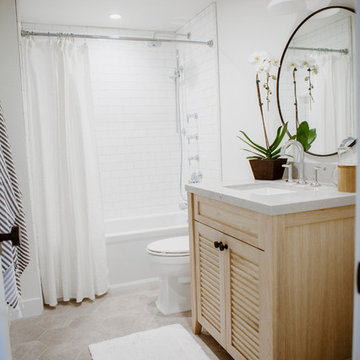
Idée de décoration pour une salle de bain marine en bois clair de taille moyenne avec un placard à porte persienne, une baignoire en alcôve, un combiné douche/baignoire, WC à poser, un carrelage blanc, des carreaux de porcelaine, un mur blanc, un sol en carrelage de céramique, un lavabo encastré, un plan de toilette en quartz modifié, un sol gris et une cabine de douche avec un rideau.
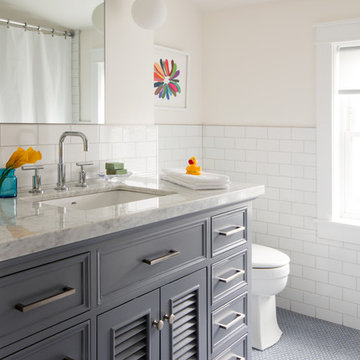
Inspiration pour une petite salle d'eau traditionnelle avec un placard à porte persienne, des portes de placard grises, WC à poser, un carrelage blanc, un carrelage métro, un mur blanc, un lavabo encastré, un plan de toilette en marbre, un sol gris et un plan de toilette gris.
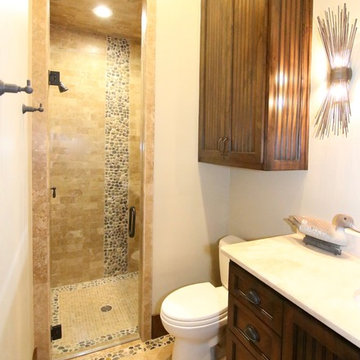
Cette image montre une douche en alcôve chalet en bois foncé de taille moyenne avec un placard à porte persienne, WC à poser, une plaque de galets, un mur blanc, un sol en travertin et un lavabo encastré.
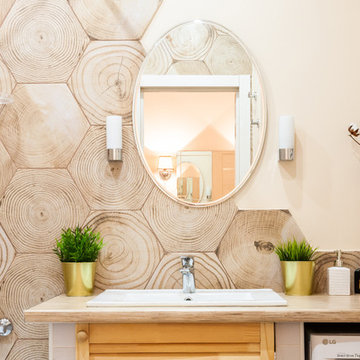
Галкина Ольга
Idées déco pour une petite salle de bain principale scandinave en bois brun avec un placard à porte persienne, une baignoire encastrée, un combiné douche/baignoire, WC à poser, un carrelage marron, des carreaux de céramique, un mur beige, un sol en carrelage de céramique, un lavabo encastré, un plan de toilette en stratifié, un sol marron, une cabine de douche avec un rideau et un plan de toilette beige.
Idées déco pour une petite salle de bain principale scandinave en bois brun avec un placard à porte persienne, une baignoire encastrée, un combiné douche/baignoire, WC à poser, un carrelage marron, des carreaux de céramique, un mur beige, un sol en carrelage de céramique, un lavabo encastré, un plan de toilette en stratifié, un sol marron, une cabine de douche avec un rideau et un plan de toilette beige.
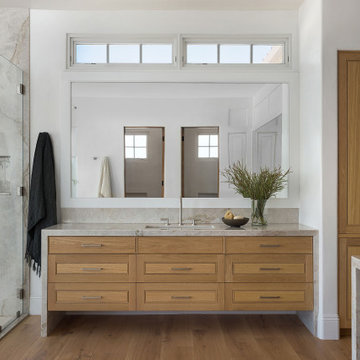
Ground up master bathroom, quartzite slab shower and waterfall countertops, custom floating cabinetry
Idée de décoration pour une grande salle de bain principale minimaliste avec un placard à porte persienne, des portes de placard beiges, une baignoire indépendante, WC à poser, un carrelage beige, des dalles de pierre, parquet clair, un lavabo encastré, un plan de toilette en quartz et un plan de toilette beige.
Idée de décoration pour une grande salle de bain principale minimaliste avec un placard à porte persienne, des portes de placard beiges, une baignoire indépendante, WC à poser, un carrelage beige, des dalles de pierre, parquet clair, un lavabo encastré, un plan de toilette en quartz et un plan de toilette beige.

Girls bathroom renovation
Idée de décoration pour une salle de bain tradition en bois clair de taille moyenne pour enfant avec un placard à porte persienne, une douche d'angle, WC à poser, un carrelage blanc, des plaques de verre, un mur blanc, un sol en marbre, un lavabo encastré, un plan de toilette en granite, un sol blanc, une cabine de douche à porte battante, un plan de toilette noir, un banc de douche, meuble double vasque et meuble-lavabo encastré.
Idée de décoration pour une salle de bain tradition en bois clair de taille moyenne pour enfant avec un placard à porte persienne, une douche d'angle, WC à poser, un carrelage blanc, des plaques de verre, un mur blanc, un sol en marbre, un lavabo encastré, un plan de toilette en granite, un sol blanc, une cabine de douche à porte battante, un plan de toilette noir, un banc de douche, meuble double vasque et meuble-lavabo encastré.
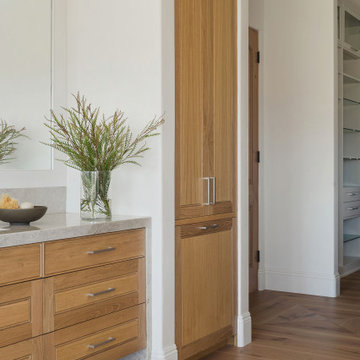
Ground up master bathroom, quartzite slab shower and waterfall countertops, custom floating cabinetry
Idées déco pour une grande salle de bain principale moderne avec un placard à porte persienne, des portes de placard beiges, une baignoire indépendante, WC à poser, un carrelage beige, des dalles de pierre, parquet clair, un lavabo encastré, un plan de toilette en quartz et un plan de toilette beige.
Idées déco pour une grande salle de bain principale moderne avec un placard à porte persienne, des portes de placard beiges, une baignoire indépendante, WC à poser, un carrelage beige, des dalles de pierre, parquet clair, un lavabo encastré, un plan de toilette en quartz et un plan de toilette beige.
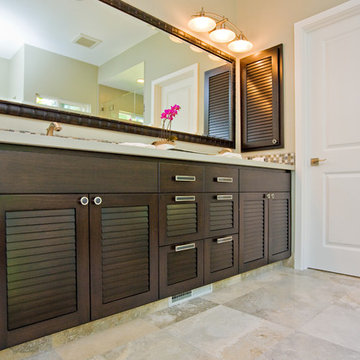
Idées déco pour une grande douche en alcôve contemporaine en bois foncé avec un lavabo encastré, un placard à porte persienne, un plan de toilette en surface solide, une baignoire en alcôve, WC à poser, un carrelage gris, mosaïque, un mur vert et un sol en calcaire.
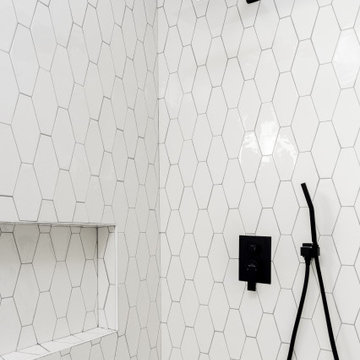
Modern Bathroom Design with Black Finishes
Idées déco pour une salle de bain moderne de taille moyenne avec un placard à porte persienne, des portes de placard blanches, une baignoire posée, WC à poser, un carrelage noir et blanc, des carreaux de porcelaine, un mur blanc, parquet clair, un plan vasque, un sol gris, une cabine de douche à porte coulissante, un plan de toilette blanc, un banc de douche, meuble double vasque, meuble-lavabo sur pied et un plafond à caissons.
Idées déco pour une salle de bain moderne de taille moyenne avec un placard à porte persienne, des portes de placard blanches, une baignoire posée, WC à poser, un carrelage noir et blanc, des carreaux de porcelaine, un mur blanc, parquet clair, un plan vasque, un sol gris, une cabine de douche à porte coulissante, un plan de toilette blanc, un banc de douche, meuble double vasque, meuble-lavabo sur pied et un plafond à caissons.
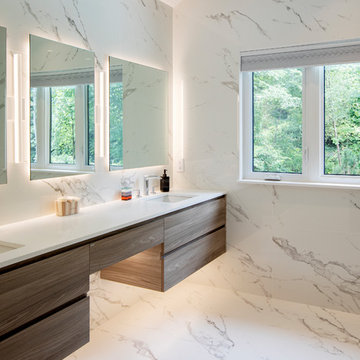
We entered into our Primrose project knowing that we would be working closely with the homeowners to rethink their family’s home in a way unique to them. They definitely knew that they wanted to open up the space as much as possible.
This renovation design begun in the entrance by eliminating most of the hallway wall, and replacing the stair baluster with glass to further open up the space. Not much was changed in ways of layout. The kitchen now opens up to the outdoor cooking area with bifold doors which makes for great flow when entertaining. The outdoor area has a beautiful smoker, along with the bbq and fridge. This will make for some fun summer evenings for this family while they enjoy their new pool.
For the actual kitchen, our clients chose to go with Dekton for the countertops. What is Dekton? Dekton employs a high tech process which represents an accelerated version of the metamorphic change that natural stone undergoes when subjected to high temperatures and pressure over thousands of years. It is a crazy cool material to use. It is resistant to heat, fire, abrasions, scratches, stains and freezing. Because of these features, it really is the ideal material for kitchens.
Above the garage, the homeowners wanted to add a more relaxed family room. This room was a basic addition, above the garage, so it didn’t change the square footage of the home, but definitely added a good amount of space.
For the exterior of the home, they refreshed the paint and trimmings with new paint, and completely new landscaping for both the front and back. We added a pool to the spacious backyard, that is flanked with one side natural grass and the other, turf. As you can see, this backyard has many areas for enjoying and entertaining.
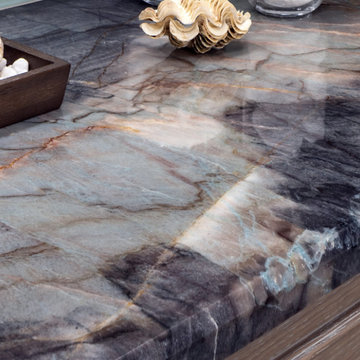
Little did our homeowner know how much his inspiration for his master bathroom renovation might mean to him after the year of Covid 2020. Living in a land-locked state meant a lot of travel to partake in his love of scuba diving throughout the world. When thinking about remodeling his bath, it was only natural for him to want to bring one of his favorite island diving spots home. We were asked to create an elegant bathroom that captured the elements of the Caribbean with some of the colors and textures of the sand and the sea.
The pallet fell into place with the sourcing of a natural quartzite slab for the countertop that included aqua and deep navy blues accented by coral and sand colors. Floating vanities in a sandy, bleached wood with an accent of louvered shutter doors give the space an open airy feeling. A sculpted tub with a wave pattern was set atop a bed of pebble stone and beneath a wall of bamboo stone tile. A tub ledge provides access for products.
The large format floor and shower tile (24 x 48) we specified brings to mind the trademark creamy white sand-swept swirls of Caribbean beaches. The walk-in curbless shower boasts three shower heads with a rain head, standard shower head, and a handheld wand near the bench toped in natural quartzite. Pebble stone finishes the floor off with an authentic nod to the beaches for the feet.
Idées déco de salles de bain avec un placard à porte persienne et WC à poser
4