Idées déco de salles de bain avec un placard à porte persienne
Trier par :
Budget
Trier par:Populaires du jour
1 - 20 sur 213 photos
1 sur 3

Little did our homeowner know how much his inspiration for his master bathroom renovation might mean to him after the year of Covid 2020. Living in a land-locked state meant a lot of travel to partake in his love of scuba diving throughout the world. When thinking about remodeling his bath, it was only natural for him to want to bring one of his favorite island diving spots home. We were asked to create an elegant bathroom that captured the elements of the Caribbean with some of the colors and textures of the sand and the sea.
The pallet fell into place with the sourcing of a natural quartzite slab for the countertop that included aqua and deep navy blues accented by coral and sand colors. Floating vanities in a sandy, bleached wood with an accent of louvered shutter doors give the space an open airy feeling. A sculpted tub with a wave pattern was set atop a bed of pebble stone and beneath a wall of bamboo stone tile. A tub ledge provides access for products.
The large format floor and shower tile (24 x 48) we specified brings to mind the trademark creamy white sand-swept swirls of Caribbean beaches. The walk-in curbless shower boasts three shower heads with a rain head, standard shower head, and a handheld wand near the bench toped in natural quartzite. Pebble stone finishes the floor off with an authentic nod to the beaches for the feet.

Mediterranean bathroom remodel
Custom Design & Construction
Cette photo montre une grande salle de bain méditerranéenne en bois vieilli avec un plan de toilette en bois, une baignoire encastrée, une douche d'angle, WC séparés, un carrelage blanc, du carrelage en marbre, un mur gris, un sol en travertin, une vasque, un sol beige, une cabine de douche à porte battante et un placard à porte persienne.
Cette photo montre une grande salle de bain méditerranéenne en bois vieilli avec un plan de toilette en bois, une baignoire encastrée, une douche d'angle, WC séparés, un carrelage blanc, du carrelage en marbre, un mur gris, un sol en travertin, une vasque, un sol beige, une cabine de douche à porte battante et un placard à porte persienne.

Exemple d'une grande salle de bain tendance en bois clair avec un placard à porte persienne, une baignoire posée, une douche d'angle, WC à poser, un carrelage vert, des carreaux de porcelaine, un sol en marbre, un lavabo encastré, un plan de toilette en marbre, un sol blanc, une cabine de douche à porte battante, un plan de toilette gris, meuble simple vasque et meuble-lavabo encastré.
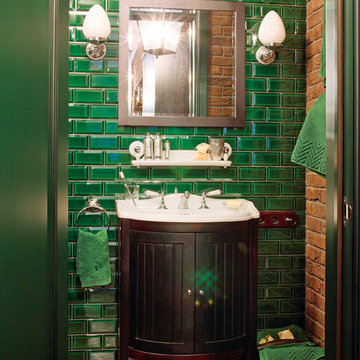
Авторы проекта Егор Гусляков и Светлана Евдокимова
Cette photo montre une grande salle de bain éclectique avec un placard à porte persienne, des portes de placard marrons, un carrelage vert, un carrelage métro et un sol en carrelage de porcelaine.
Cette photo montre une grande salle de bain éclectique avec un placard à porte persienne, des portes de placard marrons, un carrelage vert, un carrelage métro et un sol en carrelage de porcelaine.
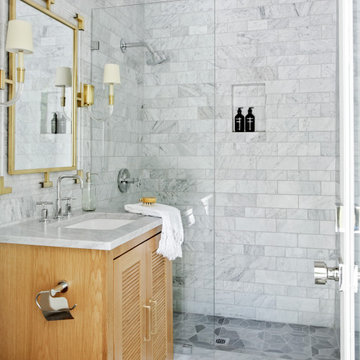
Interior Design By Designer and Broker Jessica Koltun Home | Selling Dallas Texas
Idée de décoration pour une salle de bain tradition de taille moyenne avec un placard à porte persienne, des portes de placard marrons, WC séparés, un carrelage blanc, du carrelage en marbre, un mur blanc, un sol en marbre, un lavabo encastré, un plan de toilette en marbre, un sol jaune, une cabine de douche à porte battante, un plan de toilette blanc, meuble simple vasque et meuble-lavabo sur pied.
Idée de décoration pour une salle de bain tradition de taille moyenne avec un placard à porte persienne, des portes de placard marrons, WC séparés, un carrelage blanc, du carrelage en marbre, un mur blanc, un sol en marbre, un lavabo encastré, un plan de toilette en marbre, un sol jaune, une cabine de douche à porte battante, un plan de toilette blanc, meuble simple vasque et meuble-lavabo sur pied.
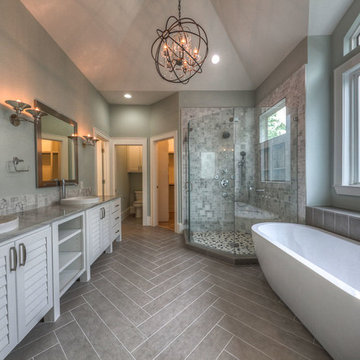
Exemple d'une grande salle de bain principale chic avec un placard à porte persienne, des portes de placard blanches, une baignoire indépendante, une douche d'angle, un carrelage blanc, du carrelage en marbre, un mur gris, sol en stratifié, un lavabo posé, un plan de toilette en quartz modifié, un sol marron et une cabine de douche à porte battante.
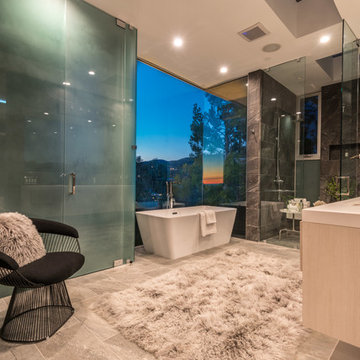
Ground up development. 7,000 sq ft contemporary luxury home constructed by FINA Construction Group Inc.
Aménagement d'une très grande salle de bain principale contemporaine en bois clair avec un placard à porte persienne, une baignoire indépendante, une douche double, un bidet, un carrelage beige, un carrelage de pierre, un mur blanc, un lavabo encastré et un plan de toilette en quartz modifié.
Aménagement d'une très grande salle de bain principale contemporaine en bois clair avec un placard à porte persienne, une baignoire indépendante, une douche double, un bidet, un carrelage beige, un carrelage de pierre, un mur blanc, un lavabo encastré et un plan de toilette en quartz modifié.
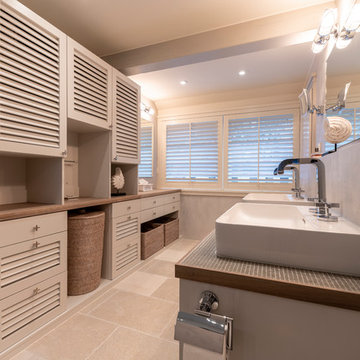
Badezimmer in Hamptonstil
www.hoerenzrieber.de
Idées déco pour une grande salle de bain principale campagne avec un placard à porte persienne, des portes de placard grises, une douche à l'italienne, WC suspendus, un mur gris, un sol en calcaire, une vasque, un plan de toilette en carrelage, un sol beige, aucune cabine et un plan de toilette gris.
Idées déco pour une grande salle de bain principale campagne avec un placard à porte persienne, des portes de placard grises, une douche à l'italienne, WC suspendus, un mur gris, un sol en calcaire, une vasque, un plan de toilette en carrelage, un sol beige, aucune cabine et un plan de toilette gris.
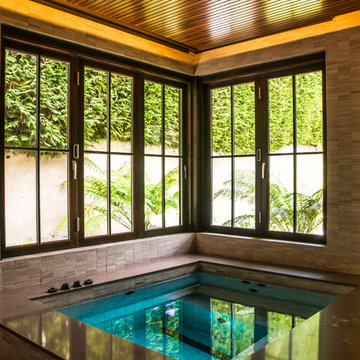
Construction: Kingdom Builders
Exemple d'un très grand sauna tendance en bois clair avec un placard à porte persienne, un bain japonais, un espace douche bain, WC à poser, un carrelage noir, des dalles de pierre, un sol en galet, un lavabo posé et un plan de toilette en quartz modifié.
Exemple d'un très grand sauna tendance en bois clair avec un placard à porte persienne, un bain japonais, un espace douche bain, WC à poser, un carrelage noir, des dalles de pierre, un sol en galet, un lavabo posé et un plan de toilette en quartz modifié.
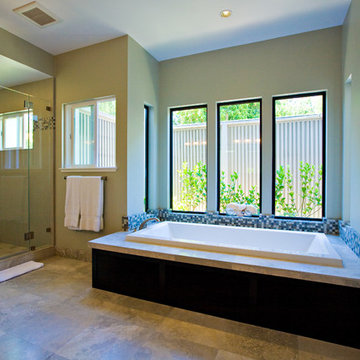
Master Bathroom Retreat with drop-in tub, separate shower, and toilet room. Stone floors. Mosaic back splash on tub is repeated with accent strip on shower. The louvered black walnut cabinetry at the tub is made in our own shop.
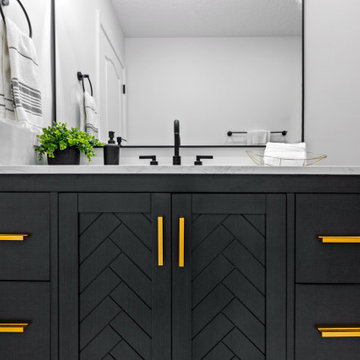
Cette image montre une salle de bain design de taille moyenne avec un placard à porte persienne, des portes de placard bleues, une douche à l'italienne, WC à poser, un carrelage blanc, des carreaux de porcelaine, un mur blanc, un sol en carrelage de porcelaine, un lavabo encastré, un plan de toilette en quartz modifié, un sol multicolore, une cabine de douche à porte battante, un plan de toilette multicolore, une niche, meuble simple vasque et meuble-lavabo encastré.
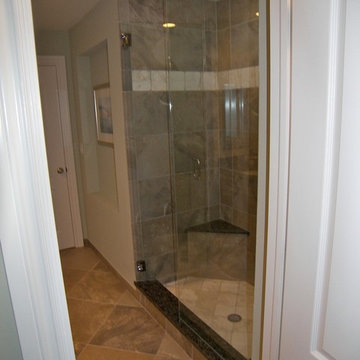
Réalisation d'une salle de bain tradition de taille moyenne avec un placard à porte persienne, des portes de placard beiges, une baignoire encastrée, un carrelage de pierre, un mur bleu, un sol en carrelage de porcelaine, un lavabo encastré et un plan de toilette en granite.

Little did our homeowner know how much his inspiration for his master bathroom renovation might mean to him after the year of Covid 2020. Living in a land-locked state meant a lot of travel to partake in his love of scuba diving throughout the world. When thinking about remodeling his bath, it was only natural for him to want to bring one of his favorite island diving spots home. We were asked to create an elegant bathroom that captured the elements of the Caribbean with some of the colors and textures of the sand and the sea.
The pallet fell into place with the sourcing of a natural quartzite slab for the countertop that included aqua and deep navy blues accented by coral and sand colors. Floating vanities in a sandy, bleached wood with an accent of louvered shutter doors give the space an open airy feeling. A sculpted tub with a wave pattern was set atop a bed of pebble stone and beneath a wall of bamboo stone tile. A tub ledge provides access for products.
The large format floor and shower tile (24 x 48) we specified brings to mind the trademark creamy white sand-swept swirls of Caribbean beaches. The walk-in curbless shower boasts three shower heads with a rain head, standard shower head, and a handheld wand near the bench toped in natural quartzite. Pebble stone finishes the floor off with an authentic nod to the beaches for the feet.
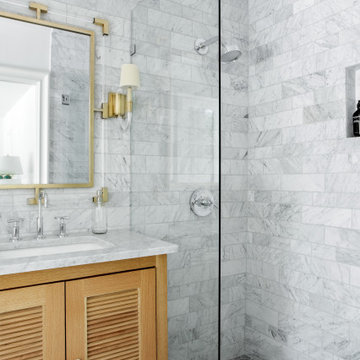
Interior Design By Designer and Broker Jessica Koltun Home | Selling Dallas Texas
Aménagement d'une salle de bain classique de taille moyenne avec un placard à porte persienne, des portes de placard marrons, WC séparés, un carrelage blanc, du carrelage en marbre, un mur blanc, un sol en marbre, un lavabo encastré, un plan de toilette en marbre, un sol jaune, une cabine de douche à porte battante, un plan de toilette blanc, meuble simple vasque et meuble-lavabo sur pied.
Aménagement d'une salle de bain classique de taille moyenne avec un placard à porte persienne, des portes de placard marrons, WC séparés, un carrelage blanc, du carrelage en marbre, un mur blanc, un sol en marbre, un lavabo encastré, un plan de toilette en marbre, un sol jaune, une cabine de douche à porte battante, un plan de toilette blanc, meuble simple vasque et meuble-lavabo sur pied.

Réalisation d'une grande salle d'eau design en bois brun avec un placard à porte persienne, une douche d'angle, WC à poser, des carreaux de porcelaine, un sol en marbre, un lavabo encastré, un plan de toilette en marbre, un sol blanc, une cabine de douche à porte battante, un plan de toilette blanc, meuble-lavabo sur pied, un carrelage bleu et meuble simple vasque.

This large bathroom was designed to offer an open, airy feel, with ample storage and space to move, all the while adhering to the homeowner's unique coastal taste. The sprawling louvered cabinetry keeps both his and hers vanities accessible regardless of someone using either. The tall, above-counter linen storage breaks up the large wall space and provides additional storage with full size pull outs.

This luxurious, spa inspired guest bathroom is expansive. Including custom built Brazilian cherry cabinetry topped with gorgeous grey granite, double sinks, vanity, a fabulous steam shower, separate water closet with Kohler toilet and bidet, and large linen closet.
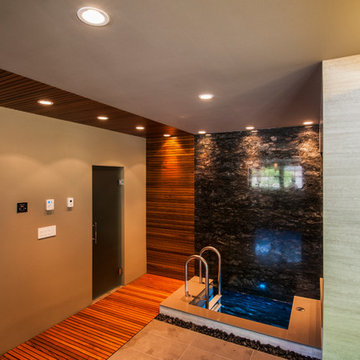
Construction: Kingdom Builders
Réalisation d'un très grand sauna design en bois clair avec un placard à porte persienne, un bain japonais, un espace douche bain, WC à poser, un carrelage noir, des dalles de pierre, un sol en galet, un lavabo posé et un plan de toilette en quartz modifié.
Réalisation d'un très grand sauna design en bois clair avec un placard à porte persienne, un bain japonais, un espace douche bain, WC à poser, un carrelage noir, des dalles de pierre, un sol en galet, un lavabo posé et un plan de toilette en quartz modifié.
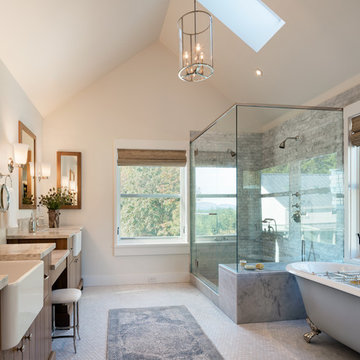
Eric Staudenmaier
Cette image montre une grande salle de bain principale rustique en bois foncé avec une baignoire sur pieds, un mur blanc, un sol en carrelage de terre cuite, un sol blanc, un placard à porte persienne, une douche d'angle, un carrelage gris, du carrelage en marbre, un plan de toilette en marbre et une cabine de douche à porte battante.
Cette image montre une grande salle de bain principale rustique en bois foncé avec une baignoire sur pieds, un mur blanc, un sol en carrelage de terre cuite, un sol blanc, un placard à porte persienne, une douche d'angle, un carrelage gris, du carrelage en marbre, un plan de toilette en marbre et une cabine de douche à porte battante.
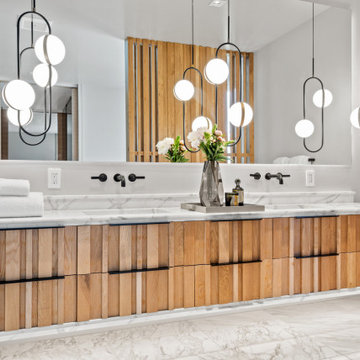
Contemporary Bathroom with custom details.
Idées déco pour une grande salle de bain principale contemporaine en bois brun avec un placard à porte persienne, une baignoire indépendante, une douche à l'italienne, WC suspendus, un carrelage beige, des carreaux de céramique, un mur jaune, un sol en marbre, un lavabo posé, un plan de toilette en marbre, un sol jaune, une cabine de douche à porte battante, un plan de toilette jaune, des toilettes cachées, meuble double vasque et meuble-lavabo suspendu.
Idées déco pour une grande salle de bain principale contemporaine en bois brun avec un placard à porte persienne, une baignoire indépendante, une douche à l'italienne, WC suspendus, un carrelage beige, des carreaux de céramique, un mur jaune, un sol en marbre, un lavabo posé, un plan de toilette en marbre, un sol jaune, une cabine de douche à porte battante, un plan de toilette jaune, des toilettes cachées, meuble double vasque et meuble-lavabo suspendu.
Idées déco de salles de bain avec un placard à porte persienne
1