Idées déco de salles de bain avec un placard à porte persienne
Trier par :
Budget
Trier par:Populaires du jour
41 - 60 sur 213 photos
1 sur 3

This Melbourne apartment is the perfect setting for wine and dinning as you sit back and admire the city skyline. The kitchen oozes elegance with stunning bespoke cabinetry, catering to the entertaining needs of our clients. When achieving a dream kitchen, it is important to consider all the finer details like storage needs. Featuring this neatly fitted out appliance cabinet, perfect for the morning breakfast run! Every room in this Docklands apartment displays the wow factor! Scandi theme is the design statement behind the timber barn door into the bathroom and euro laundry. This stunning timber grooved paneling, wall hung vanity has introduced texture and a focal point into this adoring renovation. Striking the balance with perfect mix of warmth, clean lines to create a seamless open feel. The Ensuite is nothing but amazing, exquisite finishes alongside the center piece of the freestanding bathtub. The speckled Terrazzo flooring is visually beautiful against the white custom- made joinery with brushed gold fittings throughout, creating a real timeless feel with complete luxury.
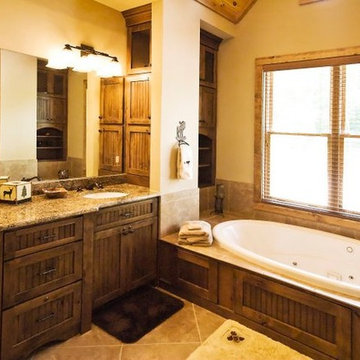
Cette photo montre une très grande douche en alcôve principale montagne en bois foncé avec un lavabo encastré, un placard à porte persienne, un plan de toilette en granite, une baignoire en alcôve, un carrelage beige, des carreaux de céramique, un mur beige, un sol en carrelage de céramique et WC séparés.
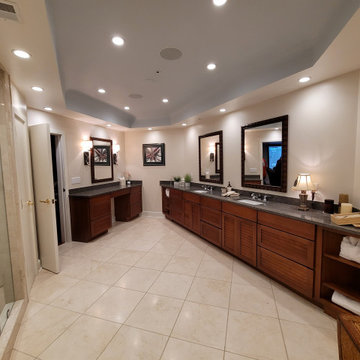
This luxurious, spa inspired guest bathroom is expansive. Including custom built Brazilian cherry cabinetry topped with gorgeous grey granite, double sinks, vanity, a fabulous steam shower, separate water closet with Kohler toilet and bidet, and large linen closet.
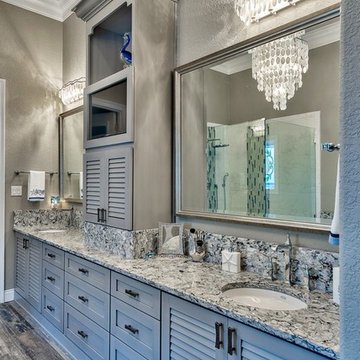
Dura Supreme Cabinetry with a Craftsman Panel door with custom louvered inserts. Maple, zinc paint with a shadow glaze. Cambria Quartz Praa Sands counter tops with a 1/8" roundover edge profile. Custom tub deck with an under-mount soaking tub. Custom Earth To Pewter Hardware. This is a very nice and relaxing way to start or finish your day.
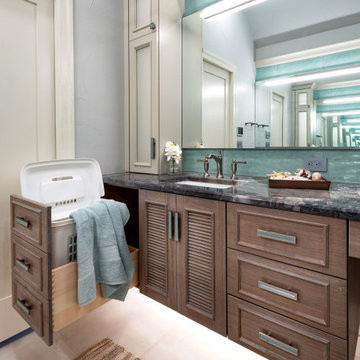
Little did our homeowner know how much his inspiration for his master bathroom renovation might mean to him after the year of Covid 2020. Living in a land-locked state meant a lot of travel to partake in his love of scuba diving throughout the world. When thinking about remodeling his bath, it was only natural for him to want to bring one of his favorite island diving spots home. We were asked to create an elegant bathroom that captured the elements of the Caribbean with some of the colors and textures of the sand and the sea.
The pallet fell into place with the sourcing of a natural quartzite slab for the countertop that included aqua and deep navy blues accented by coral and sand colors. Floating vanities in a sandy, bleached wood with an accent of louvered shutter doors give the space an open airy feeling. A sculpted tub with a wave pattern was set atop a bed of pebble stone and beneath a wall of bamboo stone tile. A tub ledge provides access for products.
The large format floor and shower tile (24 x 48) we specified brings to mind the trademark creamy white sand-swept swirls of Caribbean beaches. The walk-in curbless shower boasts three shower heads with a rain head, standard shower head, and a handheld wand near the bench toped in natural quartzite. Pebble stone finishes the floor off with an authentic nod to the beaches for the feet.
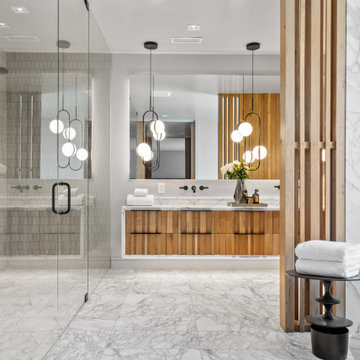
Contemporary Bathroom with custom details.
Réalisation d'une grande salle de bain principale design en bois brun avec un placard à porte persienne, une baignoire indépendante, une douche à l'italienne, WC suspendus, un carrelage beige, des carreaux de céramique, un mur jaune, un sol en marbre, un lavabo posé, un plan de toilette en marbre, un sol jaune, une cabine de douche à porte battante, un plan de toilette jaune, des toilettes cachées, meuble double vasque et meuble-lavabo suspendu.
Réalisation d'une grande salle de bain principale design en bois brun avec un placard à porte persienne, une baignoire indépendante, une douche à l'italienne, WC suspendus, un carrelage beige, des carreaux de céramique, un mur jaune, un sol en marbre, un lavabo posé, un plan de toilette en marbre, un sol jaune, une cabine de douche à porte battante, un plan de toilette jaune, des toilettes cachées, meuble double vasque et meuble-lavabo suspendu.
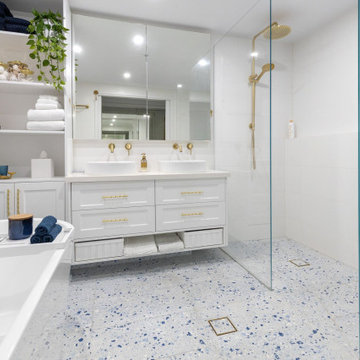
This Melbourne apartment is the perfect setting for wine and dinning as you sit back and admire the city skyline. The kitchen oozes elegance with stunning bespoke cabinetry, catering to the entertaining needs of our clients. When achieving a dream kitchen, it is important to consider all the finer details like storage needs. Featuring this neatly fitted out appliance cabinet, perfect for the morning breakfast run! Every room in this Docklands apartment displays the wow factor! Scandi theme is the design statement behind the timber barn door into the bathroom and euro laundry. This stunning timber grooved paneling, wall hung vanity has introduced texture and a focal point into this adoring renovation. Striking the balance with perfect mix of warmth, clean lines to create a seamless open feel. The Ensuite is nothing but amazing, exquisite finishes alongside the center piece of the freestanding bathtub. The speckled Terrazzo flooring is visually beautiful against the white custom- made joinery with brushed gold fittings throughout, creating a real timeless feel with complete luxury.
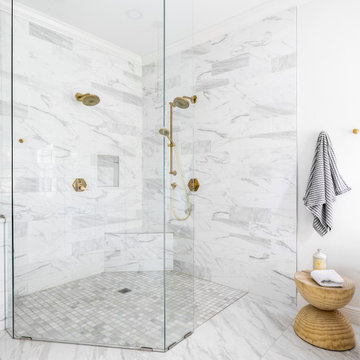
Master Bathroom
Cette photo montre une très grande salle de bain principale méditerranéenne en bois avec un placard à porte persienne, des portes de placard grises, une baignoire indépendante, une douche ouverte, WC à poser, un carrelage blanc, des carreaux de béton, un mur blanc, un sol en carrelage de céramique, un lavabo posé, un plan de toilette en marbre, un sol gris, une cabine de douche à porte battante, un plan de toilette blanc, des toilettes cachées, meuble double vasque, meuble-lavabo encastré et un plafond à caissons.
Cette photo montre une très grande salle de bain principale méditerranéenne en bois avec un placard à porte persienne, des portes de placard grises, une baignoire indépendante, une douche ouverte, WC à poser, un carrelage blanc, des carreaux de béton, un mur blanc, un sol en carrelage de céramique, un lavabo posé, un plan de toilette en marbre, un sol gris, une cabine de douche à porte battante, un plan de toilette blanc, des toilettes cachées, meuble double vasque, meuble-lavabo encastré et un plafond à caissons.
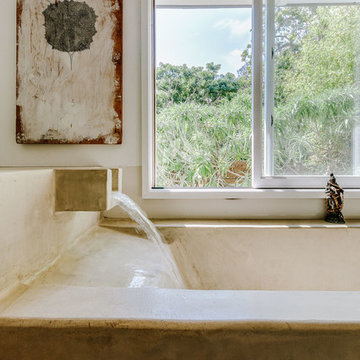
Idées déco pour une salle de bain principale éclectique en bois brun de taille moyenne avec un mur blanc, sol en béton ciré, un lavabo intégré, une cabine de douche à porte battante, un placard à porte persienne, une baignoire indépendante, un espace douche bain et un plan de toilette en béton.
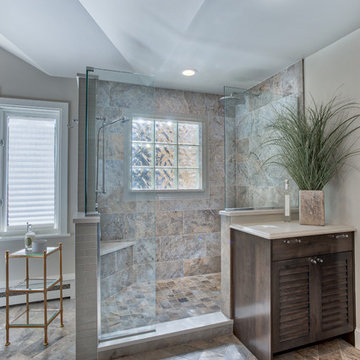
This large bathroom was designed to offer an open, airy feel, with ample storage and space to move, all the while adhering to the homeowner's unique coastal taste. The sprawling louvered cabinetry keeps both his and hers vanities accessible regardless of someone using either. The tall, above-counter linen storage breaks up the large wall space and provides additional storage with full size pull outs.
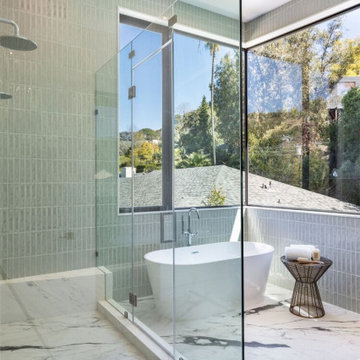
Exemple d'une grande salle de bain principale tendance en bois brun avec un placard à porte persienne, une baignoire indépendante, une douche d'angle, WC à poser, un carrelage gris, des carreaux de porcelaine, un sol en marbre, un lavabo encastré, un plan de toilette en marbre, un sol blanc, une cabine de douche à porte battante, un plan de toilette blanc, meuble double vasque et meuble-lavabo sur pied.
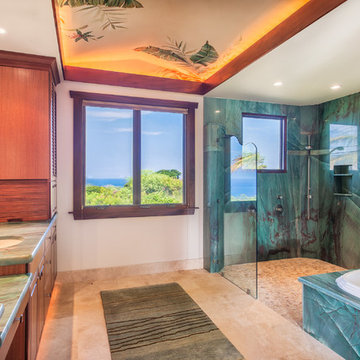
Master bath with stunning granite walls and tub surround. Hand painted ceiling mural by Deb Thompson of Thompson Art Studio on the Big Island. Custom mahogany cabinetry.
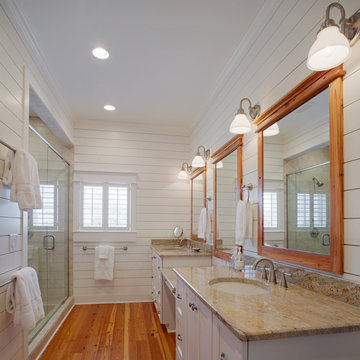
Atlantic Archives Inc. / Richard Leo Johnson
SGA Architecture
Cette image montre une grande salle de bain principale marine avec un lavabo encastré, un placard à porte persienne, des portes de placard blanches, un plan de toilette en granite, une douche d'angle, WC à poser, un mur blanc, un sol en bois brun, un carrelage blanc et un carrelage métro.
Cette image montre une grande salle de bain principale marine avec un lavabo encastré, un placard à porte persienne, des portes de placard blanches, un plan de toilette en granite, une douche d'angle, WC à poser, un mur blanc, un sol en bois brun, un carrelage blanc et un carrelage métro.
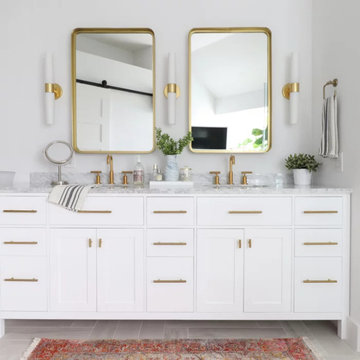
BATHROOM NEW AND REMODELING
Cette image montre une grande salle de bain principale et beige et blanche design avec un placard à porte persienne, des portes de placard blanches, un bain bouillonnant, un combiné douche/baignoire, WC à poser, un carrelage gris, des carreaux de céramique, un mur beige, un sol en carrelage de terre cuite, un lavabo de ferme, un plan de toilette en granite, un sol beige, une cabine de douche avec un rideau, un plan de toilette beige, meuble double vasque, meuble-lavabo encastré, un plafond voûté et un mur en pierre.
Cette image montre une grande salle de bain principale et beige et blanche design avec un placard à porte persienne, des portes de placard blanches, un bain bouillonnant, un combiné douche/baignoire, WC à poser, un carrelage gris, des carreaux de céramique, un mur beige, un sol en carrelage de terre cuite, un lavabo de ferme, un plan de toilette en granite, un sol beige, une cabine de douche avec un rideau, un plan de toilette beige, meuble double vasque, meuble-lavabo encastré, un plafond voûté et un mur en pierre.
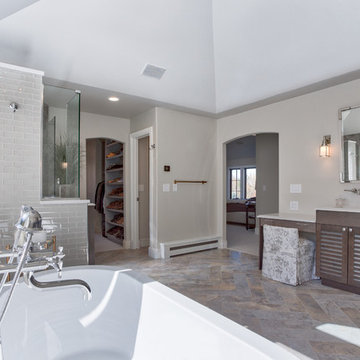
This large bathroom was designed to offer an open, airy feel, with ample storage and space to move, all the while adhering to the homeowner's unique coastal taste. The sprawling louvered cabinetry keeps both his and hers vanities accessible regardless of someone using either. The tall, above-counter linen storage breaks up the large wall space and provides additional storage with full size pull outs.
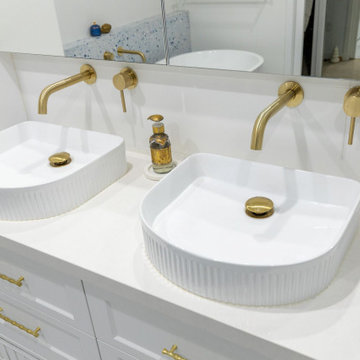
This Melbourne apartment is the perfect setting for wine and dinning as you sit back and admire the city skyline. The kitchen oozes elegance with stunning bespoke cabinetry, catering to the entertaining needs of our clients. When achieving a dream kitchen, it is important to consider all the finer details like storage needs. Featuring this neatly fitted out appliance cabinet, perfect for the morning breakfast run! Every room in this Docklands apartment displays the wow factor! Scandi theme is the design statement behind the timber barn door into the bathroom and euro laundry. This stunning timber grooved paneling, wall hung vanity has introduced texture and a focal point into this adoring renovation. Striking the balance with perfect mix of warmth, clean lines to create a seamless open feel. The Ensuite is nothing but amazing, exquisite finishes alongside the center piece of the freestanding bathtub. The speckled Terrazzo flooring is visually beautiful against the white custom- made joinery with brushed gold fittings throughout, creating a real timeless feel with complete luxury.
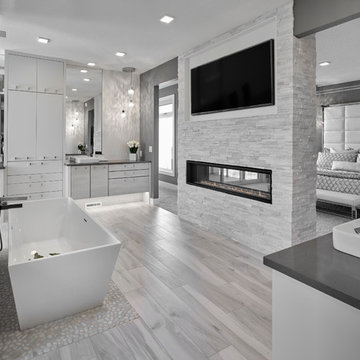
Luxury half bath on main floor. Tile wall surrounding the fireplace. Square tub, dual sinks with quartz counters
Idée de décoration pour une grande salle de bain principale design avec un placard à porte persienne, des portes de placard grises, une baignoire indépendante, un espace douche bain, un carrelage blanc, des carreaux de porcelaine, un mur gris, un sol en carrelage de porcelaine, une vasque, un plan de toilette en quartz modifié, un sol gris, une cabine de douche à porte battante et un plan de toilette gris.
Idée de décoration pour une grande salle de bain principale design avec un placard à porte persienne, des portes de placard grises, une baignoire indépendante, un espace douche bain, un carrelage blanc, des carreaux de porcelaine, un mur gris, un sol en carrelage de porcelaine, une vasque, un plan de toilette en quartz modifié, un sol gris, une cabine de douche à porte battante et un plan de toilette gris.
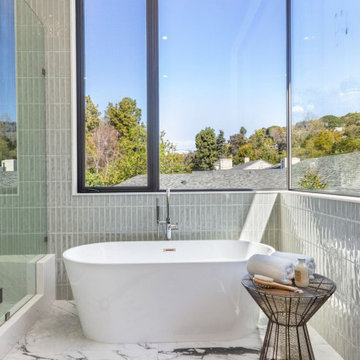
Cette photo montre une grande salle de bain principale tendance en bois brun avec un placard à porte persienne, une baignoire indépendante, une douche d'angle, WC à poser, un carrelage gris, des carreaux de porcelaine, un sol en marbre, un lavabo encastré, un plan de toilette en marbre, un sol blanc, une cabine de douche à porte battante, un plan de toilette blanc, meuble double vasque et meuble-lavabo sur pied.
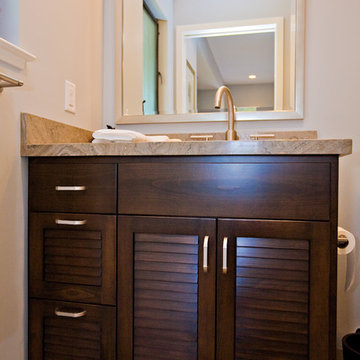
Exemple d'une salle de bain exotique en bois foncé de taille moyenne avec un lavabo encastré, un placard à porte persienne, un plan de toilette en granite, une baignoire en alcôve, un combiné douche/baignoire, WC à poser, un carrelage gris, des carreaux de porcelaine, un mur gris et un sol en carrelage de porcelaine.
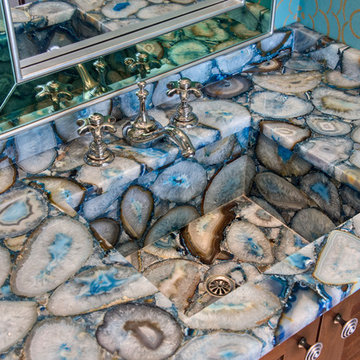
Amber Frederiksen Photography
Cette image montre une petite salle d'eau marine avec un placard à porte persienne, des portes de placard marrons et un mur bleu.
Cette image montre une petite salle d'eau marine avec un placard à porte persienne, des portes de placard marrons et un mur bleu.
Idées déco de salles de bain avec un placard à porte persienne
3