Idées déco de salles de bain avec un placard à porte plane et des portes de placard violettes
Trier par :
Budget
Trier par:Populaires du jour
21 - 40 sur 157 photos
1 sur 3
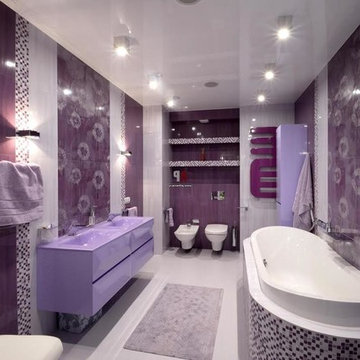
Inspiration pour une grande salle de bain principale design avec un placard à porte plane, des portes de placard violettes, une baignoire posée, WC suspendus, un carrelage en pâte de verre, un mur violet, un sol en carrelage de porcelaine, un lavabo intégré et un sol gris.
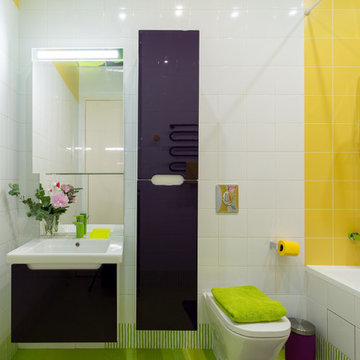
Idée de décoration pour une salle de bain bohème de taille moyenne pour enfant avec un placard à porte plane, des portes de placard violettes, une baignoire encastrée, un carrelage jaune, des carreaux de céramique, un mur blanc et un sol en carrelage de porcelaine.
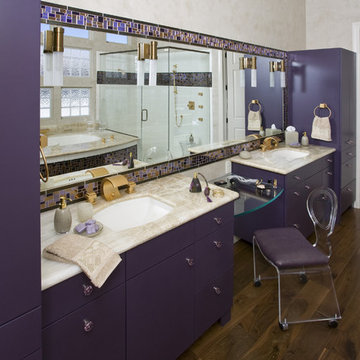
Please visit my website directly by copying and pasting this link directly into your browser: http://www.berensinteriors.com/ to learn more about this project and how we may work together!
Breathtaking master bathroom with dramatic purple custom cabinetry and lavish onyx countertops. Robert Naik Photography.
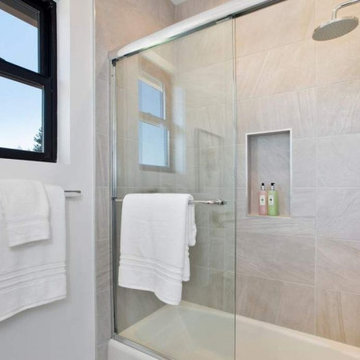
Exemple d'une douche en alcôve moderne de taille moyenne pour enfant avec un placard à porte plane, des portes de placard violettes, une baignoire en alcôve, WC séparés, un carrelage gris, des carreaux de porcelaine, un mur blanc, un sol en carrelage de porcelaine, un lavabo encastré, un plan de toilette en quartz modifié, un sol beige, une cabine de douche à porte coulissante, un plan de toilette blanc, meuble double vasque et meuble-lavabo encastré.
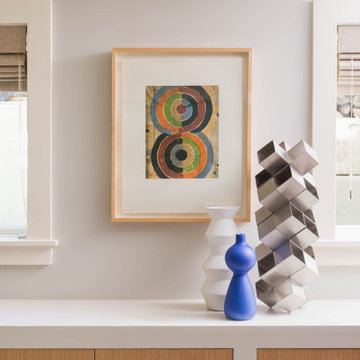
This beautiful home got a stunning makeover from our Oakland studio. We pulled colors from the client's beautiful heirloom quilt, which we used as an inspiration point to plan the design scheme. The bedroom got a calm and soothing appeal with a muted teal color. The adjoining bathroom was redesigned to accommodate a dual vanity, a free-standing tub, and a steam shower, all held together neatly by the river rock flooring. The living room used a different shade of teal with gold accents to create a lively, cheerful ambiance. The kitchen layout was maximized with a large island with a stunning cascading countertop. Fun colors and attractive backsplash tiles create a cheerful pop.
---
Designed by Oakland interior design studio Joy Street Design. Serving Alameda, Berkeley, Orinda, Walnut Creek, Piedmont, and San Francisco.
For more about Joy Street Design, see here:
https://www.joystreetdesign.com/
To learn more about this project, see here:
https://www.joystreetdesign.com/portfolio/oakland-home-transformation
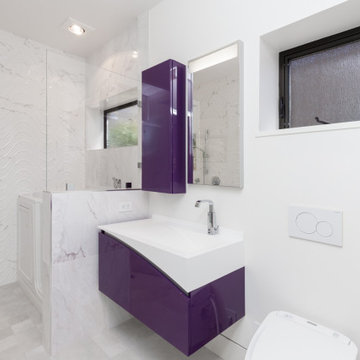
This three-bedroom, four-and-a-half-bath ultra-modern home with a library, family room, and traditional Japanese tatami room shows off stunning views of Bodega Bay. The kitchen with Aran Cucine cabinets from the Erika collection in Fenix Doha Bronze (base) and the Bijou collection in matte cream glass (wall) with aluminum c-channel integrated handles and a PVC aluminum toe kick. Aran Cucine cabinets were also used in the laundry room, master bathroom, library, and linen closet.
The children’s and guest bathrooms feature vanities from BMT Bagni and GB Group. The family room, master closet, and guest closet are designed with furniture from Pianca. Casali provided swing and sliding glass doors throughout, with grand sliding doors for the kitchen and tatami room.
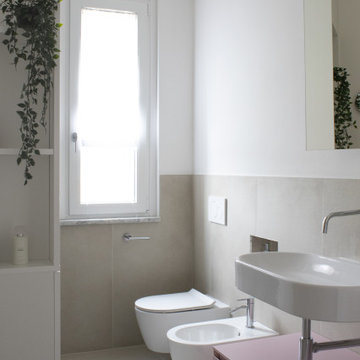
Idée de décoration pour une salle d'eau bohème de taille moyenne avec un placard à porte plane, des portes de placard violettes, une douche d'angle, un bidet, un carrelage beige, des carreaux de céramique, un mur blanc, un sol en carrelage de porcelaine, un lavabo suspendu, un sol beige, une niche, meuble simple vasque, meuble-lavabo encastré et un plafond décaissé.
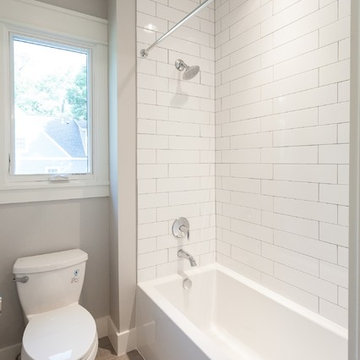
Réalisation d'une salle de bain design pour enfant avec un placard à porte plane, des portes de placard violettes, une baignoire en alcôve, un combiné douche/baignoire, WC séparés, un carrelage blanc, un carrelage métro, un mur gris, un sol en carrelage de porcelaine, un lavabo encastré, un plan de toilette en quartz modifié, un sol gris, une cabine de douche avec un rideau et un plan de toilette blanc.
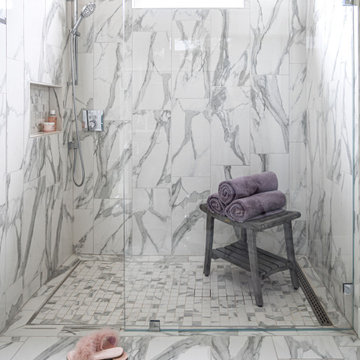
Master Bathroom shower is encased in marble walls and floors and topped off with a rain head shower head.
Idées déco pour une petite salle de bain principale contemporaine avec un placard à porte plane, des portes de placard violettes, une douche à l'italienne, un sol en marbre, une grande vasque, un sol blanc, aucune cabine, un plan de toilette blanc, des toilettes cachées, meuble simple vasque, meuble-lavabo encastré, un carrelage blanc, du carrelage en marbre et un mur multicolore.
Idées déco pour une petite salle de bain principale contemporaine avec un placard à porte plane, des portes de placard violettes, une douche à l'italienne, un sol en marbre, une grande vasque, un sol blanc, aucune cabine, un plan de toilette blanc, des toilettes cachées, meuble simple vasque, meuble-lavabo encastré, un carrelage blanc, du carrelage en marbre et un mur multicolore.
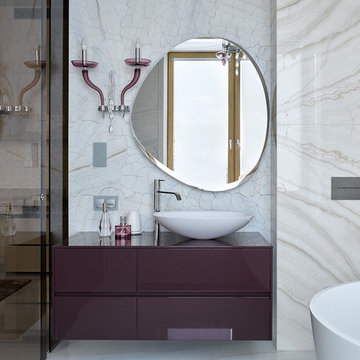
Объект: двухуровневый пентхаус, г. Москва, ул. Гиляровского.
Автор: ОКСАНА ЮРЬЕВА,
Т. МИНИНА.
Площадь: 675,59м2.
Для: семьи из 4 человек .
Особенности планировочного решения: 1 этаж - холл 1, санузел 1, кладовая 1, гардеробная 1, детская 2, гардеробная детская 2, ванная детская2, спальня 1, гардеробная при спальне 1, ванная при спальне 1, коридор 1, гостиная-столовая-кухня 1, терраса 2;
2 этаж – постирочная 1, технический блок 1, гардеробная 1, холл 1, спальня –кабинет 1, санузел 1, сауна 1, терраса 2.
Стиль: ЛОФТ, смешение минимализма и легко АРТ-ДЕКО.
Материалы: пол – мраморный сляб, массивная доска «Венге»;
стены – декоративная штукатурка, текстильные обои, отделка деревянными панелями по эскизам дизайнера;
потолок - декоративная штукатурка;
санузлы - керамогранит PORCELANOSA, сляб мраморный.
Основные бренды:
кухня – EGGERSMANN;
мебель - MODA, B&B ITALIA, PROMEMORIA, DONGHIA, FLOU, LONGHI, мебель под заказ по эскизам дизайнера;
свет - FACON, BAROVIER & TOSO, ARTEMIDE, DELTA LIGHT, BEGA, VIBIA, AXO LIGHT, DISKUS, OLUCE, DZ-LICHT, BOYD, FLOS, ATELIER SEDAP, FLOU, CARLESSO;
сантехника - EFFEGIBI, ANTONIO LUPI, GAMA DÉCOR.
оборудование - система автоматизированного управления («умный дом»), центральная система кондиционирование DAYKIN, отопление ARBONIA;
двери – LONGHI.
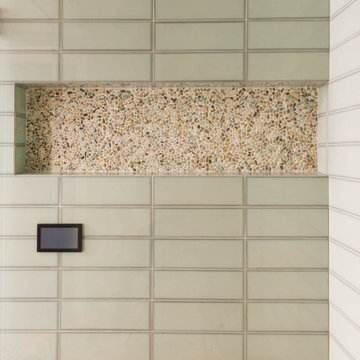
This beautiful home got a stunning makeover from our Oakland studio. We pulled colors from the client's beautiful heirloom quilt, which we used as an inspiration point to plan the design scheme. The bedroom got a calm and soothing appeal with a muted teal color. The adjoining bathroom was redesigned to accommodate a dual vanity, a free-standing tub, and a steam shower, all held together neatly by the river rock flooring. The living room used a different shade of teal with gold accents to create a lively, cheerful ambiance. The kitchen layout was maximized with a large island with a stunning cascading countertop. Fun colors and attractive backsplash tiles create a cheerful pop.
---
Designed by Oakland interior design studio Joy Street Design. Serving Alameda, Berkeley, Orinda, Walnut Creek, Piedmont, and San Francisco.
For more about Joy Street Design, see here:
https://www.joystreetdesign.com/
To learn more about this project, see here:
https://www.joystreetdesign.com/portfolio/oakland-home-transformation
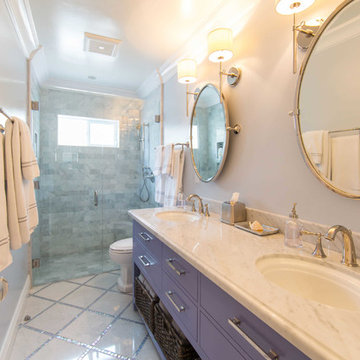
Photos by Trevor Povah
Réalisation d'une salle de bain principale marine avec un placard à porte plane, des portes de placard violettes, une douche à l'italienne, WC à poser, du carrelage en marbre, un mur violet, un sol en marbre, un lavabo posé, un plan de toilette en marbre, un sol gris et une cabine de douche à porte battante.
Réalisation d'une salle de bain principale marine avec un placard à porte plane, des portes de placard violettes, une douche à l'italienne, WC à poser, du carrelage en marbre, un mur violet, un sol en marbre, un lavabo posé, un plan de toilette en marbre, un sol gris et une cabine de douche à porte battante.
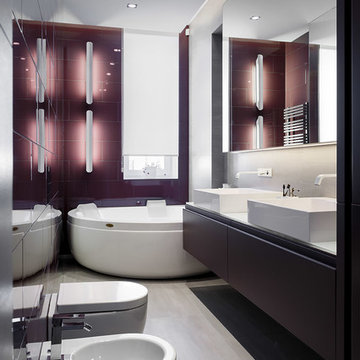
Интерьер ванной комнаты при спальне
Ванна с гидромассажем Jacuzzi, настенные светильники Foscarini, накладные раковины Antonio Lupi, плитка Porcelanosa и Viva Ceramica
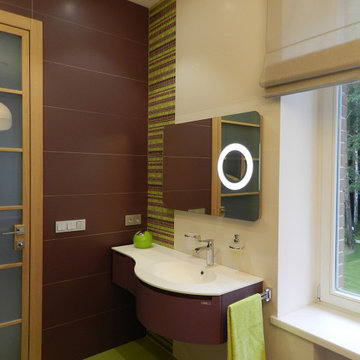
Ванная комната для старшей дочери
Aménagement d'une grande salle de bain contemporaine pour enfant avec un placard à porte plane, des portes de placard violettes, un carrelage blanc, des carreaux de porcelaine, un mur violet, un sol en carrelage de porcelaine, un lavabo suspendu, un plan de toilette en surface solide, un sol vert, un plan de toilette blanc, meuble simple vasque et meuble-lavabo suspendu.
Aménagement d'une grande salle de bain contemporaine pour enfant avec un placard à porte plane, des portes de placard violettes, un carrelage blanc, des carreaux de porcelaine, un mur violet, un sol en carrelage de porcelaine, un lavabo suspendu, un plan de toilette en surface solide, un sol vert, un plan de toilette blanc, meuble simple vasque et meuble-lavabo suspendu.
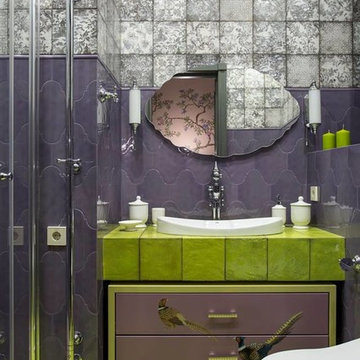
Cette photo montre une salle d'eau chic avec un placard à porte plane, des portes de placard violettes, un carrelage vert, un carrelage gris, un lavabo posé et un sol vert.
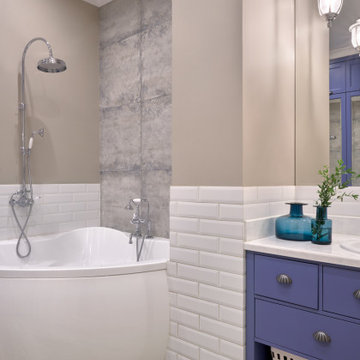
Вторая ванная комната более классическая в стилистическом смысле: цвета спокойные и привычные глазу, но нейтральность разбавлена приятным сиреневым оттенком тумбы и плиткой под бетон
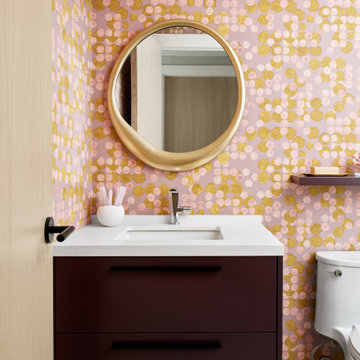
Inspiration pour une salle d'eau minimaliste de taille moyenne avec un placard à porte plane, des portes de placard violettes, une baignoire en alcôve, un combiné douche/baignoire, un mur rose, un sol en marbre, un lavabo encastré, un plan de toilette en quartz modifié, un sol gris, une cabine de douche à porte battante, un plan de toilette blanc, meuble simple vasque, meuble-lavabo suspendu et du papier peint.
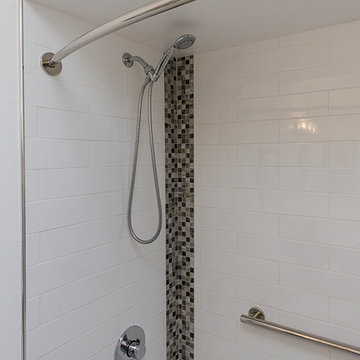
Photography by Jeffery Volker
Cette photo montre une petite salle de bain principale tendance avec un placard à porte plane, des portes de placard violettes, une baignoire en alcôve, une douche ouverte, WC à poser, un carrelage blanc, des carreaux de céramique, un mur blanc, un sol en carrelage de porcelaine, un lavabo suspendu, un plan de toilette en verre, un sol beige, une cabine de douche à porte battante et un plan de toilette blanc.
Cette photo montre une petite salle de bain principale tendance avec un placard à porte plane, des portes de placard violettes, une baignoire en alcôve, une douche ouverte, WC à poser, un carrelage blanc, des carreaux de céramique, un mur blanc, un sol en carrelage de porcelaine, un lavabo suspendu, un plan de toilette en verre, un sol beige, une cabine de douche à porte battante et un plan de toilette blanc.
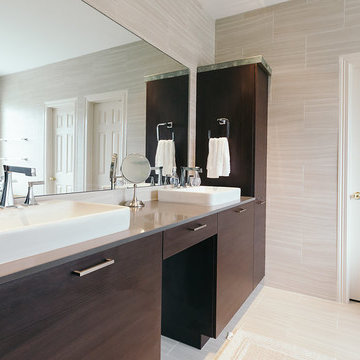
Joseph Nance Photography
Exemple d'un grand sauna chic avec un placard à porte plane, des portes de placard violettes, un carrelage beige, des carreaux de porcelaine, un mur beige, un sol en carrelage de porcelaine, une vasque et un plan de toilette en quartz modifié.
Exemple d'un grand sauna chic avec un placard à porte plane, des portes de placard violettes, un carrelage beige, des carreaux de porcelaine, un mur beige, un sol en carrelage de porcelaine, une vasque et un plan de toilette en quartz modifié.
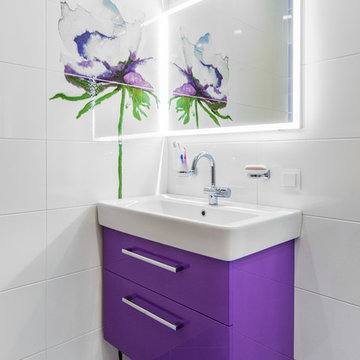
дизайнер: Педоренко Ксения
фотограф: Светлана Игнатенко
Réalisation d'une salle de bain design avec un placard à porte plane, des portes de placard violettes et un carrelage blanc.
Réalisation d'une salle de bain design avec un placard à porte plane, des portes de placard violettes et un carrelage blanc.
Idées déco de salles de bain avec un placard à porte plane et des portes de placard violettes
2