Idées déco de salles de bain avec un placard à porte plane et poutres apparentes
Trier par :
Budget
Trier par:Populaires du jour
41 - 60 sur 575 photos
1 sur 3

Vorrangig für dieses „Naturbad“ galt es Stauräume und Zonierungen zu schaffen.
Ein beidseitig bedienbares Schrankelement unter der Dachschräge trennt den Duschbereich vom WC-Bereich, gleichzeitig bietet dieser Schrank auch noch frontal zusätzlichen Stauraum hinter flächenbündigen Drehtüren.
Die eigentliche Wohlfühlwirkung wurde durch die gekonnte Holzauswahl erreicht: Fortlaufende Holzmaserungen über mehrere Fronten hinweg, fein ausgewählte Holzstruktur in harmonischem Wechsel zwischen hellem Holz und dunklen, natürlichen Farbeinläufen und eine Oberflächenbehandlung die die Natürlichkeit des Holzes optisch und haptisch zu 100% einem spüren lässt – zeigen hier das nötige Feingespür des Schreiners und die Liebe zu den Details.
Holz in seiner Einzigartigkeit zu erkennen und entsprechend zu verwenden ist hier perfekt gelungen!
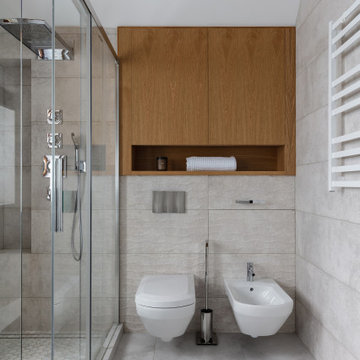
Réalisation d'une grande salle d'eau blanche et bois design en bois clair avec un placard à porte plane, une baignoire encastrée, une douche ouverte, WC suspendus, un carrelage gris, des carreaux de porcelaine, un mur gris, un sol en carrelage de porcelaine, une vasque, un plan de toilette en surface solide, un sol gris, une cabine de douche à porte coulissante, un plan de toilette blanc, une fenêtre, meuble double vasque, meuble-lavabo sur pied et poutres apparentes.
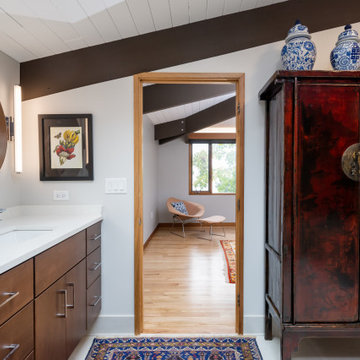
Réalisation d'une salle de bain principale vintage en bois foncé de taille moyenne avec un placard à porte plane, une baignoire indépendante, une douche d'angle, WC à poser, un carrelage gris, un carrelage en pâte de verre, un mur gris, un sol en carrelage de porcelaine, un lavabo encastré, un plan de toilette en quartz modifié, un sol blanc, une cabine de douche à porte battante, un plan de toilette blanc, meuble double vasque, meuble-lavabo suspendu et poutres apparentes.
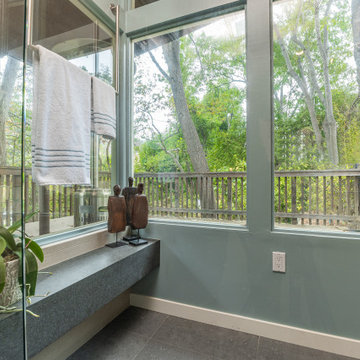
Primary Bathroom filled with natural lighting. Tree house bathrooms.
JL Interiors is a LA-based creative/diverse firm that specializes in residential interiors. JL Interiors empowers homeowners to design their dream home that they can be proud of! The design isn’t just about making things beautiful; it’s also about making things work beautifully. Contact us for a free consultation Hello@JLinteriors.design _ 310.390.6849_ www.JLinteriors.design
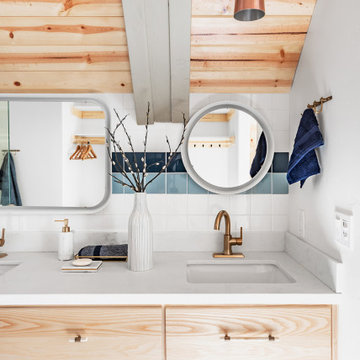
Ensuite bathroom with mix and matched mirrors, multi toned blue tile, gold hardware and appliances, and light natural wood cabinetry.
Aménagement d'une salle de bain principale montagne en bois clair de taille moyenne avec un placard à porte plane, un carrelage gris, un carrelage métro, un mur multicolore, un lavabo encastré, un plan de toilette en quartz, un plan de toilette gris, meuble double vasque, meuble-lavabo encastré et poutres apparentes.
Aménagement d'une salle de bain principale montagne en bois clair de taille moyenne avec un placard à porte plane, un carrelage gris, un carrelage métro, un mur multicolore, un lavabo encastré, un plan de toilette en quartz, un plan de toilette gris, meuble double vasque, meuble-lavabo encastré et poutres apparentes.

Cette photo montre une grande salle de bain principale tendance avec un placard à porte plane, des portes de placard marrons, une douche double, WC à poser, un carrelage beige, des carreaux de céramique, un mur gris, un sol en vinyl, un lavabo encastré, un plan de toilette en quartz, un sol beige, aucune cabine, un plan de toilette beige, des toilettes cachées, meuble double vasque, meuble-lavabo encastré et poutres apparentes.
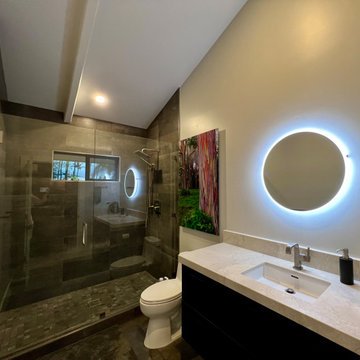
This dated home has been massively transformed with modern additions, finishes and fixtures. A full turn key every surface touched. Created a new floor plan of the existing interior of the main house. We exposed the T&G ceilings and captured the height in most areas. The exterior hardscape, windows- siding-roof all new materials. The main building was re-space planned to add a glass dining area wine bar and then also extended to bridge to another existing building to become the main suite with a huge bedroom, main bath and main closet with high ceilings. In addition to the three bedrooms and two bathrooms that were reconfigured. Surrounding the main suite building are new decks and a new elevated pool. These decks then also connected the entire much larger home to the existing - yet transformed pool cottage. The lower level contains 3 garage areas and storage rooms. The sunset views -spectacular of Molokini and West Maui mountains.
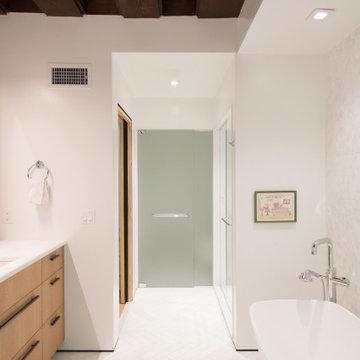
Working in a gracious layout for the primary bathroom, given the existing conditions and site constraints, was an interesting challenge.
Inspiration pour une salle de bain principale vintage de taille moyenne avec un placard à porte plane, des portes de placard marrons, une baignoire indépendante, une douche à l'italienne, WC suspendus, un carrelage blanc, des carreaux de porcelaine, un mur blanc, un sol en carrelage de porcelaine, un lavabo encastré, un plan de toilette en quartz modifié, un sol blanc, une cabine de douche à porte battante, un plan de toilette blanc, des toilettes cachées, meuble double vasque, meuble-lavabo encastré et poutres apparentes.
Inspiration pour une salle de bain principale vintage de taille moyenne avec un placard à porte plane, des portes de placard marrons, une baignoire indépendante, une douche à l'italienne, WC suspendus, un carrelage blanc, des carreaux de porcelaine, un mur blanc, un sol en carrelage de porcelaine, un lavabo encastré, un plan de toilette en quartz modifié, un sol blanc, une cabine de douche à porte battante, un plan de toilette blanc, des toilettes cachées, meuble double vasque, meuble-lavabo encastré et poutres apparentes.

Bagno: gioco di contrasto cromatico tra fascia alta in blu e rivestimento in bianco della parte bassa della parete. Dettagli in nero: rubinetteria e punto luce.
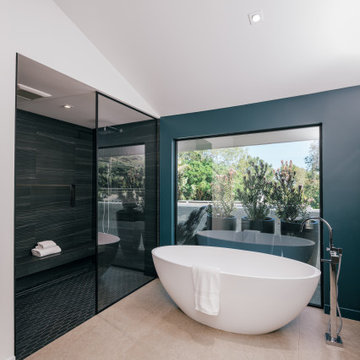
a dark tiled shower and floating tub adds a sculptural element to the primary bathroom
Cette image montre une grande douche en alcôve principale vintage avec un placard à porte plane, une baignoire indépendante, un carrelage noir, des carreaux de porcelaine, un mur bleu, un sol en carrelage de porcelaine, un sol beige, un banc de douche, meuble double vasque, meuble-lavabo suspendu et poutres apparentes.
Cette image montre une grande douche en alcôve principale vintage avec un placard à porte plane, une baignoire indépendante, un carrelage noir, des carreaux de porcelaine, un mur bleu, un sol en carrelage de porcelaine, un sol beige, un banc de douche, meuble double vasque, meuble-lavabo suspendu et poutres apparentes.
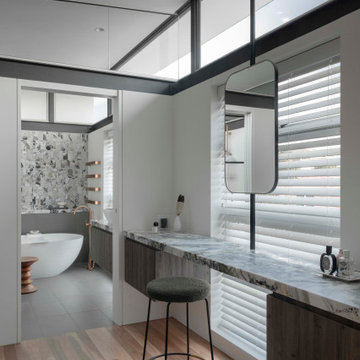
Cette image montre une très grande salle de bain principale design en bois brun avec un placard à porte plane, une baignoire indépendante, une douche ouverte, un carrelage vert, du carrelage en marbre, un sol en carrelage de céramique, une vasque, un plan de toilette en marbre, un sol gris, aucune cabine, un plan de toilette vert, meuble double vasque, meuble-lavabo suspendu et poutres apparentes.

Complete master bathroom,we love to combination between the concrete gray look and the wood
Exemple d'une salle de bain principale tendance en bois clair de taille moyenne avec un placard à porte plane, une baignoire posée, une douche ouverte, un carrelage gris, des carreaux de porcelaine, carreaux de ciment au sol, une vasque, un plan de toilette en quartz, un sol gris, une cabine de douche à porte battante, un plan de toilette noir, meuble simple vasque, meuble-lavabo suspendu et poutres apparentes.
Exemple d'une salle de bain principale tendance en bois clair de taille moyenne avec un placard à porte plane, une baignoire posée, une douche ouverte, un carrelage gris, des carreaux de porcelaine, carreaux de ciment au sol, une vasque, un plan de toilette en quartz, un sol gris, une cabine de douche à porte battante, un plan de toilette noir, meuble simple vasque, meuble-lavabo suspendu et poutres apparentes.

Idées déco pour une petite salle de bain principale contemporaine en bois vieilli avec un placard à porte plane, une baignoire en alcôve, une douche à l'italienne, un bidet, un carrelage bleu, des carreaux de béton, un mur blanc, un sol en carrelage de porcelaine, un lavabo encastré, un plan de toilette en quartz modifié, un sol blanc, une cabine de douche à porte battante, un plan de toilette blanc, une niche, meuble double vasque, meuble-lavabo encastré et poutres apparentes.

The Tranquility Residence is a mid-century modern home perched amongst the trees in the hills of Suffern, New York. After the homeowners purchased the home in the Spring of 2021, they engaged TEROTTI to reimagine the primary and tertiary bathrooms. The peaceful and subtle material textures of the primary bathroom are rich with depth and balance, providing a calming and tranquil space for daily routines. The terra cotta floor tile in the tertiary bathroom is a nod to the history of the home while the shower walls provide a refined yet playful texture to the room.

Idées déco pour une salle de bain principale contemporaine en bois clair de taille moyenne avec un placard à porte plane, une baignoire posée, un carrelage vert, des carreaux de céramique, un sol en ardoise, un lavabo intégré, un plan de toilette en surface solide, aucune cabine, un plan de toilette blanc, meuble double vasque, meuble-lavabo suspendu, poutres apparentes, un plafond voûté et un sol noir.

Wet Room, Modern Wet Room, Small Wet Room Renovation, First Floor Wet Room, Second Story Wet Room Bathroom, Open Shower With Bath In Open Area, Real Timber Vanity, West Leederville Bathrooms

Idée de décoration pour une salle de bain principale design en bois clair et bois de taille moyenne avec un placard à porte plane, une baignoire indépendante, un carrelage gris, du carrelage en marbre, un mur marron, un sol en ardoise, une vasque, un plan de toilette en quartz, un sol noir, un plan de toilette blanc, meuble double vasque, meuble-lavabo suspendu, un plafond en bois, poutres apparentes et un plafond voûté.

Mountain View Modern master bath with curbless shower, bamboo cabinets and double trough sink.
Green Heath Ceramics tile on shower wall, also in shower niche (reflected in mirror)
Exposed beams and skylight in ceiling.
Photography: Mark Pinkerton VI360

This fabulous master bath has the same ocean front views as the rest of this gorgeous home! Free standing tub has floor faucet and whimsical bubble light raised above framed in spectacular ocean view. Window wall is tiled with blue porcelain tile (same material as large walk in shower not shown). Bamboo style varied blue and gray glass vertical tiles fill entire vanity wall with minimal style floating mirrors cascading down from top of soffit. Floating vanity cabinet has flat door style with modern gray metallic veneer with slight sheen. 4 LED pendant lights shimmer with tiny bubbles extending a nod to the tub chandelier. Center vanity storage cabinet has sand blasted semi-opaque glass.

This 1956 John Calder Mackay home had been poorly renovated in years past. We kept the 1400 sqft footprint of the home, but re-oriented and re-imagined the bland white kitchen to a midcentury olive green kitchen that opened up the sight lines to the wall of glass facing the rear yard. We chose materials that felt authentic and appropriate for the house: handmade glazed ceramics, bricks inspired by the California coast, natural white oaks heavy in grain, and honed marbles in complementary hues to the earth tones we peppered throughout the hard and soft finishes. This project was featured in the Wall Street Journal in April 2022.
Idées déco de salles de bain avec un placard à porte plane et poutres apparentes
3