Idées déco de salles de bain avec un placard à porte plane et un bidet
Trier par :
Budget
Trier par:Populaires du jour
161 - 180 sur 3 158 photos
1 sur 3
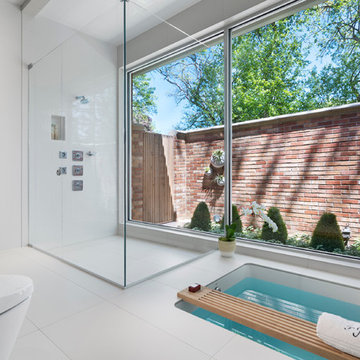
On the exterior, the desire was to weave the home into the fabric of the community, all while paying special attention to meld the footprint of the house into a workable clean, open, and spacious interior free of clutter and saturated in natural light to meet the owner’s simple but yet tasteful lifestyle. The utilization of natural light all while bringing nature’s canvas into the spaces provides a sense of harmony.
Light, shadow and texture bathe each space creating atmosphere, always changing, and blurring the boundaries between the indoor and outdoor space. Color abounds as nature paints the walls. Though they are all white hues of the spectrum, the natural light saturates and glows, all while being reflected off of the beautiful forms and surfaces. Total emersion of the senses engulf the user, greeting them with an ever changing environment.
Style gives way to natural beauty and the home is neither of the past or future, rather it lives in the moment. Stable, grounded and unpretentious the home is understated yet powerful. The environment encourages exploration and an awakening of inner being dispelling convention and accepted norms.
The home encourages mediation embracing principals associated with silent illumination.
If there was one factor above all that guided the design it would be found in a word, truth.
Experience the delight of the creator and enjoy these photos.
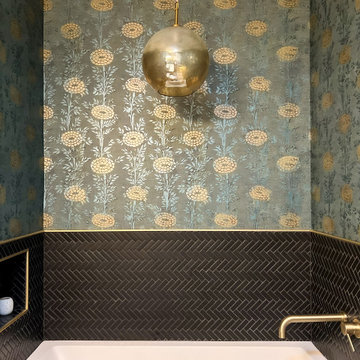
This hall bath was the perfect spot to make a fun statement. The new bath features heated flooring, new chandelier, new soaking tub with tile surround and wallpaper. Because the homeowner is a bath lover, they opted to not install a shower here, but instead use the space to create a fun, spa-like feel.
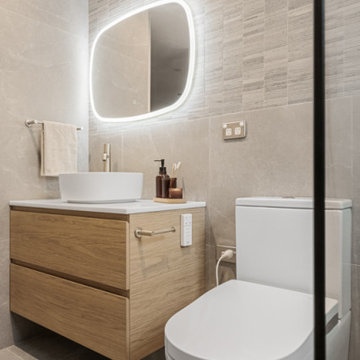
Aménagement d'une petite salle de bain principale contemporaine en bois clair avec un placard à porte plane, une douche ouverte, un bidet, un carrelage gris, un mur gris, une vasque, un sol gris, aucune cabine, un plan de toilette blanc, meuble simple vasque et meuble-lavabo suspendu.

warm modern masculine primary suite
Inspiration pour une grande douche en alcôve design en bois avec un placard à porte plane, des portes de placard marrons, une baignoire indépendante, un bidet, un carrelage beige, des carreaux de céramique, un mur blanc, un sol en carrelage de porcelaine, un lavabo encastré, un plan de toilette en stéatite, un sol noir, aucune cabine, un plan de toilette noir, un banc de douche, meuble double vasque, meuble-lavabo suspendu et un plafond voûté.
Inspiration pour une grande douche en alcôve design en bois avec un placard à porte plane, des portes de placard marrons, une baignoire indépendante, un bidet, un carrelage beige, des carreaux de céramique, un mur blanc, un sol en carrelage de porcelaine, un lavabo encastré, un plan de toilette en stéatite, un sol noir, aucune cabine, un plan de toilette noir, un banc de douche, meuble double vasque, meuble-lavabo suspendu et un plafond voûté.
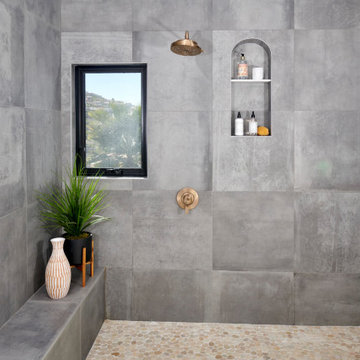
Cette image montre une grande salle de bain principale design en bois clair avec un placard à porte plane, une baignoire indépendante, une douche ouverte, un bidet, un carrelage gris, des carreaux de porcelaine, un mur blanc, un sol en galet, un lavabo intégré, un plan de toilette en quartz modifié, un sol multicolore, aucune cabine, un plan de toilette beige, une niche, meuble simple vasque et meuble-lavabo suspendu.
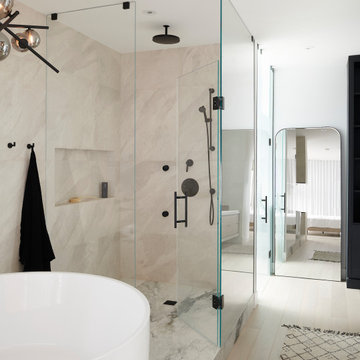
Aménagement d'une salle de bain principale contemporaine en bois clair de taille moyenne avec un placard à porte plane, un bain japonais, une douche d'angle, un bidet, un carrelage beige, des carreaux de porcelaine, un mur blanc, parquet clair, une vasque, un plan de toilette en quartz modifié, un sol beige, une cabine de douche à porte battante, un plan de toilette beige, des toilettes cachées, meuble double vasque et meuble-lavabo suspendu.
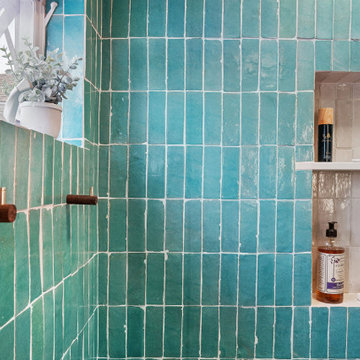
Inspiration pour une petite douche en alcôve principale bohème avec un placard à porte plane, des portes de placard marrons, un bidet, un carrelage vert, des carreaux en terre cuite, un mur blanc, carreaux de ciment au sol, un lavabo intégré, un sol multicolore, une cabine de douche à porte coulissante, un plan de toilette blanc, meuble simple vasque et meuble-lavabo encastré.
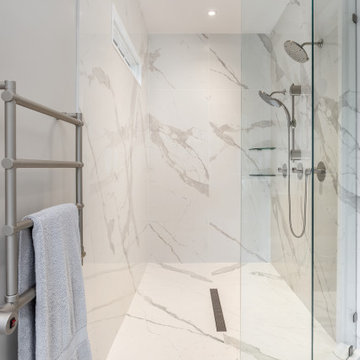
This contemporary master bath is as streamlined and efficient as it is elegant. Full panel porcelain shower walls and matching ceramic tile floors, Soapstone counter tops, and Basalt reconsituted veneer cabinetry by QCCI enhance the look. The only thing more beautiful is the view from the bathtub.
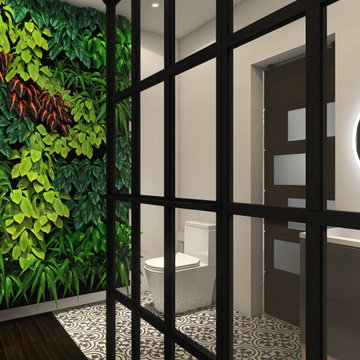
Exemple d'une petite salle de bain principale moderne avec un placard à porte plane, des portes de placard grises, une douche à l'italienne, un bidet, un carrelage noir et blanc, des carreaux de céramique, un mur blanc, un sol en carrelage de céramique, un lavabo intégré, un plan de toilette en marbre, aucune cabine, un plan de toilette blanc, meuble simple vasque et meuble-lavabo sur pied.
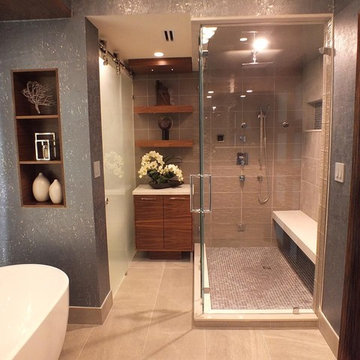
Inspiration pour une douche en alcôve principale design de taille moyenne avec un placard à porte plane, des portes de placard marrons, une baignoire indépendante, un bidet, un carrelage multicolore, un carrelage de pierre, un mur gris, un sol en carrelage de porcelaine, un lavabo encastré, un plan de toilette en quartz modifié, un sol beige et une cabine de douche à porte battante.
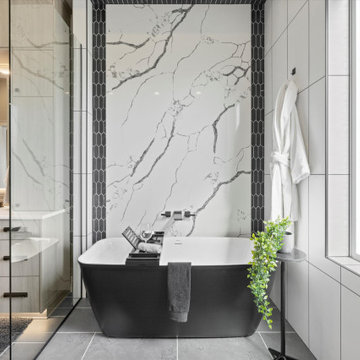
Aménagement d'une grande salle de bain principale classique en bois clair avec un placard à porte plane, une baignoire indépendante, un espace douche bain, un bidet, un carrelage gris, des carreaux de céramique, un sol en carrelage de céramique, un lavabo posé, un plan de toilette en quartz, un sol gris, une cabine de douche à porte battante, un plan de toilette blanc, un banc de douche, meuble double vasque et meuble-lavabo encastré.
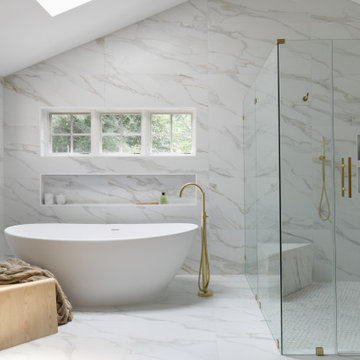
This luxurious spa-like bathroom was remodeled from a dated 90's bathroom. The entire space was demolished and reconfigured to be more functional. Walnut Italian custom floating vanities, large format 24"x48" porcelain tile that ran on the floor and up the wall, marble countertops and shower floor, brass details, layered mirrors, and a gorgeous white oak clad slat walled water closet. This space just shines!

After remodeling their Kitchen last year, we were honored by a request to remodel this cute and tiny little.
guest bathroom.
Wood looking tile gave the natural serenity of a spa and dark floor tile finished the look with a mid-century modern / Asian touch.
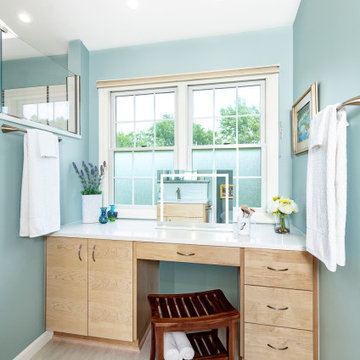
We removed an unused soaking tub to provide space for a sit-down makeup area and additional storage. The existing windows above the makeup area provide lots of daylight. The paint is Benjamin Moore gossamer blue 2123-40.
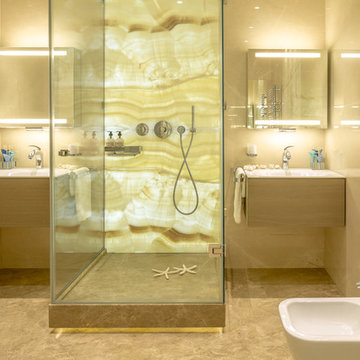
Детский санузел (другой ракурс).
Руководитель проекта -Татьяна Божовская.
Главный дизайнер - Светлана Глазкова.
Архитектор - Елена Бурдюгова.
Фотограф - Каро Аван-Дадаев.
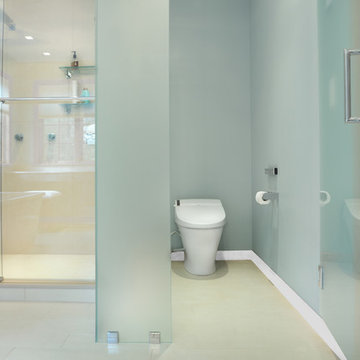
Frosted glass provides privacy while keeping the space open
Tom Stock, Stock Studios
Réalisation d'une salle de bain principale minimaliste de taille moyenne avec une vasque, un placard à porte plane, des portes de placard grises, un plan de toilette en quartz modifié, une baignoire indépendante, une douche d'angle, un bidet, un carrelage bleu, mosaïque, un mur bleu et un sol en carrelage de porcelaine.
Réalisation d'une salle de bain principale minimaliste de taille moyenne avec une vasque, un placard à porte plane, des portes de placard grises, un plan de toilette en quartz modifié, une baignoire indépendante, une douche d'angle, un bidet, un carrelage bleu, mosaïque, un mur bleu et un sol en carrelage de porcelaine.
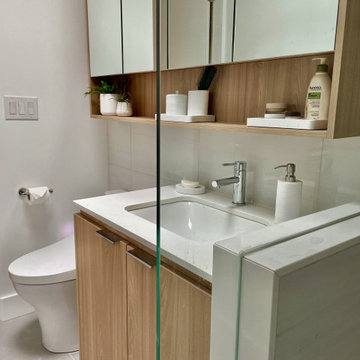
Complete gut – expanded shower, closing off access to another bedroom. Features: Custom Vanity & Medicine Cabinet, custom glass partition
Aménagement d'une petite salle de bain principale contemporaine avec un placard à porte plane, un bidet, des carreaux de porcelaine, un mur blanc, un sol en carrelage de porcelaine, un lavabo encastré, un plan de toilette en quartz modifié, un sol gris, aucune cabine, un plan de toilette blanc, une niche, meuble simple vasque et meuble-lavabo encastré.
Aménagement d'une petite salle de bain principale contemporaine avec un placard à porte plane, un bidet, des carreaux de porcelaine, un mur blanc, un sol en carrelage de porcelaine, un lavabo encastré, un plan de toilette en quartz modifié, un sol gris, aucune cabine, un plan de toilette blanc, une niche, meuble simple vasque et meuble-lavabo encastré.

Cuarto de baño de estilo ecléctico inspirado en la película Bettle Juice y con referencias a la serie Twin Peaks. Un baño que explota la conexión entre el blanco, el rojo y el negro, creando un espacio abrumante, erótico y alocado a la vez.
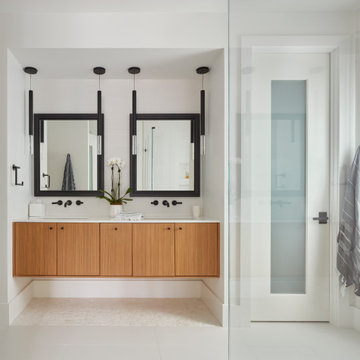
Black and white modern bathroom
Cette image montre une salle de bain principale traditionnelle en bois clair de taille moyenne avec un placard à porte plane, une douche d'angle, un bidet, un carrelage blanc, des carreaux de porcelaine, un mur blanc, un sol en carrelage de porcelaine, un lavabo encastré, un plan de toilette en quartz modifié, un sol blanc, une cabine de douche à porte battante, un plan de toilette blanc, une niche, meuble double vasque et meuble-lavabo suspendu.
Cette image montre une salle de bain principale traditionnelle en bois clair de taille moyenne avec un placard à porte plane, une douche d'angle, un bidet, un carrelage blanc, des carreaux de porcelaine, un mur blanc, un sol en carrelage de porcelaine, un lavabo encastré, un plan de toilette en quartz modifié, un sol blanc, une cabine de douche à porte battante, un plan de toilette blanc, une niche, meuble double vasque et meuble-lavabo suspendu.
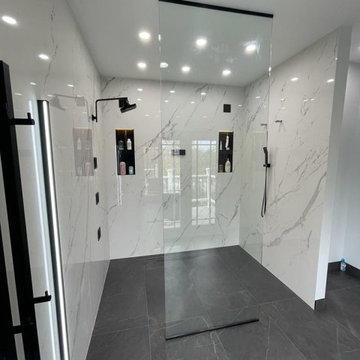
Réalisation d'une grande salle de bain principale design avec un placard à porte plane, des portes de placard blanches, une baignoire indépendante, une douche à l'italienne, un bidet, un carrelage blanc, des carreaux de porcelaine, un mur blanc, un sol en carrelage de porcelaine, un lavabo posé, un plan de toilette en quartz, un sol gris, aucune cabine, un plan de toilette noir, une niche, meuble double vasque, meuble-lavabo suspendu et un plafond à caissons.
Idées déco de salles de bain avec un placard à porte plane et un bidet
9