Idées déco de salles de bain avec un placard à porte plane et un carrelage marron
Trier par :
Budget
Trier par:Populaires du jour
21 - 40 sur 7 352 photos
1 sur 3
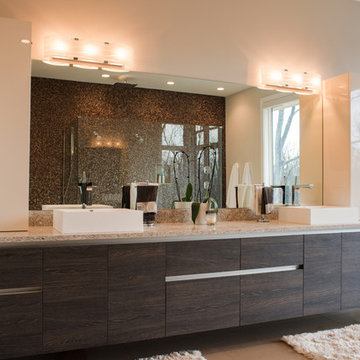
Kelly Ann Photos
Réalisation d'une grande douche en alcôve principale design en bois foncé avec un placard à porte plane, une baignoire indépendante, WC à poser, un carrelage marron, mosaïque, un mur beige, un sol en calcaire, une vasque, un plan de toilette en granite, un sol beige et aucune cabine.
Réalisation d'une grande douche en alcôve principale design en bois foncé avec un placard à porte plane, une baignoire indépendante, WC à poser, un carrelage marron, mosaïque, un mur beige, un sol en calcaire, une vasque, un plan de toilette en granite, un sol beige et aucune cabine.
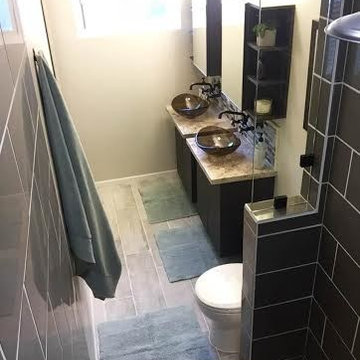
Working with a very small footprint we did everything to maximize the space in this master bathroom. Removing the original door to the bathroom, we widened the opening to 48" and used a sliding frosted glass door to let in additional light and prevent the door from blocking the only window in the bathroom.
Removing the original single vanity and bumping out the shower into a hallway shelving space, the shower gained two feet of depth and the owners now each have their own vanities!

Meredith Heuer
Idées déco pour une grande salle de bain principale contemporaine en bois clair avec une grande vasque, un placard à porte plane, une douche à l'italienne, un carrelage marron, des dalles de pierre et un sol en carrelage de porcelaine.
Idées déco pour une grande salle de bain principale contemporaine en bois clair avec une grande vasque, un placard à porte plane, une douche à l'italienne, un carrelage marron, des dalles de pierre et un sol en carrelage de porcelaine.
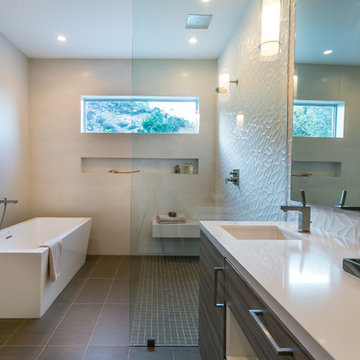
Linda Kasian Photography
Idée de décoration pour une salle de bain principale minimaliste avec un lavabo posé, un placard à porte plane, des portes de placard grises, un plan de toilette en quartz modifié, une baignoire indépendante, une douche ouverte, WC à poser, un carrelage marron, des carreaux de porcelaine et un mur blanc.
Idée de décoration pour une salle de bain principale minimaliste avec un lavabo posé, un placard à porte plane, des portes de placard grises, un plan de toilette en quartz modifié, une baignoire indépendante, une douche ouverte, WC à poser, un carrelage marron, des carreaux de porcelaine et un mur blanc.
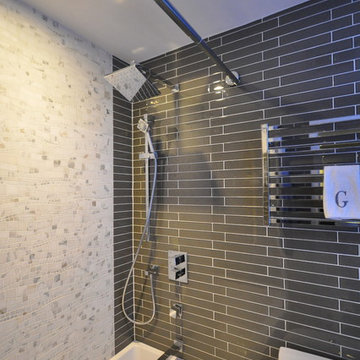
Raised Mirror with LED background lighting
Glass countertop sink
Towel warmer
Idées déco pour une petite salle d'eau moderne avec un lavabo intégré, un placard à porte plane, des portes de placard blanches, un plan de toilette en verre, un bain bouillonnant, un combiné douche/baignoire, WC séparés, un carrelage marron, un carrelage en pâte de verre et un sol en carrelage de porcelaine.
Idées déco pour une petite salle d'eau moderne avec un lavabo intégré, un placard à porte plane, des portes de placard blanches, un plan de toilette en verre, un bain bouillonnant, un combiné douche/baignoire, WC séparés, un carrelage marron, un carrelage en pâte de verre et un sol en carrelage de porcelaine.
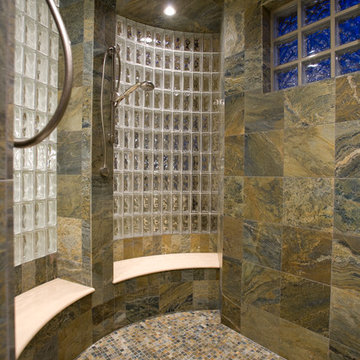
Inspiration pour une grande douche en alcôve principale design en bois foncé avec un placard à porte plane, une baignoire posée, un carrelage beige, un carrelage marron, un carrelage gris, un carrelage blanc, mosaïque, un mur beige, un sol en ardoise, un lavabo intégré et un plan de toilette en verre.

Cette image montre une grande salle de bain principale design avec un placard à porte plane, un lavabo encastré, un mur gris, une baignoire posée, un combiné douche/baignoire, un carrelage marron, un carrelage gris, un sol en travertin, un plan de toilette en quartz modifié, WC séparés, du carrelage en pierre calcaire, un plan de toilette blanc et des portes de placard blanches.

Kim Sargent
Idée de décoration pour une grande salle de bain principale asiatique en bois foncé avec un placard à porte plane, une baignoire indépendante, un mur beige, une vasque, un carrelage marron, des carreaux de céramique, sol en béton ciré, un plan de toilette en verre et un sol marron.
Idée de décoration pour une grande salle de bain principale asiatique en bois foncé avec un placard à porte plane, une baignoire indépendante, un mur beige, une vasque, un carrelage marron, des carreaux de céramique, sol en béton ciré, un plan de toilette en verre et un sol marron.

Called silver vein cut, resin filled, polished travertine it is available from Gareth Davies stone. The floor is honed. The bathroom fittings are from Dornbracht (MEM range), the basins from Flaminia and the shower from Majestic.
Photographer: Philip Vile

Cette image montre une grande douche en alcôve principale design en bois foncé avec une baignoire indépendante, un placard à porte plane, un carrelage noir, un carrelage marron, un carrelage de pierre, un mur blanc, un sol en ardoise, une vasque, un plan de toilette en granite, un sol marron et une cabine de douche à porte battante.
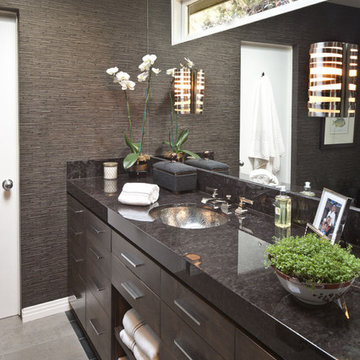
Grey Crawford
Cette photo montre une salle de bain tendance en bois foncé avec un lavabo encastré, un placard à porte plane et un carrelage marron.
Cette photo montre une salle de bain tendance en bois foncé avec un lavabo encastré, un placard à porte plane et un carrelage marron.

Modern bathroom with glazed brick tile shower and custom tiled tub front in stone mosaic. Features wall mounted vanity with custom mirror and sconce installation. Complete with roman clay plaster wall & ceiling paint for a subtle texture.
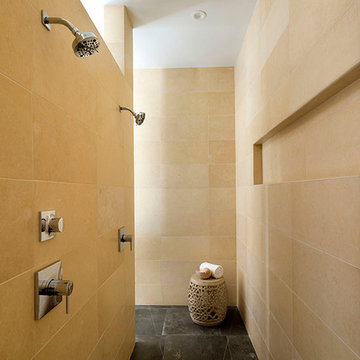
A walk-through shower with multiple shower heads is a must-have in all Master Bathrooms.
Cette photo montre une salle de bain principale moderne de taille moyenne avec un placard à porte plane, une baignoire en alcôve, une douche à l'italienne, un carrelage marron, un carrelage de pierre et un sol en carrelage de porcelaine.
Cette photo montre une salle de bain principale moderne de taille moyenne avec un placard à porte plane, une baignoire en alcôve, une douche à l'italienne, un carrelage marron, un carrelage de pierre et un sol en carrelage de porcelaine.

Idée de décoration pour une grande salle de bain principale tradition en bois brun avec un placard à porte plane, une baignoire indépendante, une douche d'angle, WC à poser, un carrelage marron, un carrelage imitation parquet, un mur blanc, un sol en marbre, un lavabo encastré, un plan de toilette en marbre, un sol blanc, une cabine de douche à porte battante, un plan de toilette blanc, des toilettes cachées, meuble double vasque, meuble-lavabo encastré et un plafond voûté.
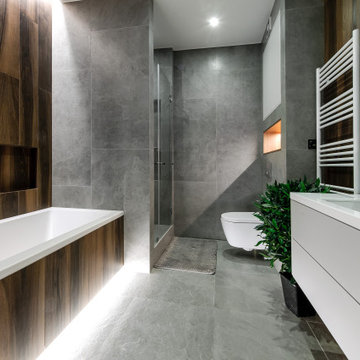
Cette photo montre une douche en alcôve principale tendance avec un placard à porte plane, des portes de placard blanches, une baignoire en alcôve, WC suspendus, un carrelage marron, un carrelage gris, un lavabo encastré, un sol gris, une cabine de douche à porte battante, un plan de toilette blanc, meuble simple vasque et meuble-lavabo suspendu.

Our take on urban loft living introduced the precise lines of German cabinetry, earthy materials, warm woods and bright pops of color. Creating a contemporary yet comfortable space. Currently a bachelor pad that is anything but.
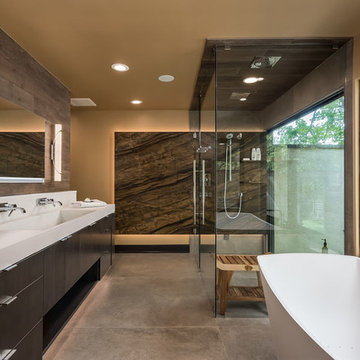
Marshall Evan Photography
Aménagement d'une grande salle de bain principale contemporaine en bois foncé avec un placard à porte plane, une baignoire indépendante, une douche à l'italienne, un carrelage marron, un mur beige, un sol en carrelage de porcelaine, un lavabo intégré, un plan de toilette en béton, une cabine de douche à porte battante et un sol gris.
Aménagement d'une grande salle de bain principale contemporaine en bois foncé avec un placard à porte plane, une baignoire indépendante, une douche à l'italienne, un carrelage marron, un mur beige, un sol en carrelage de porcelaine, un lavabo intégré, un plan de toilette en béton, une cabine de douche à porte battante et un sol gris.
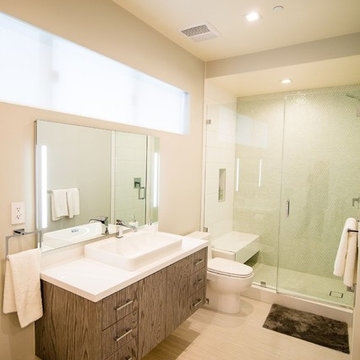
Nestled in the heart of Los Angeles, just south of Beverly Hills, this two story (with basement) contemporary gem boasts large ipe eaves and other wood details, warming the interior and exterior design. The rear indoor-outdoor flow is perfection. An exceptional entertaining oasis in the middle of the city. Photo by Lynn Abesera
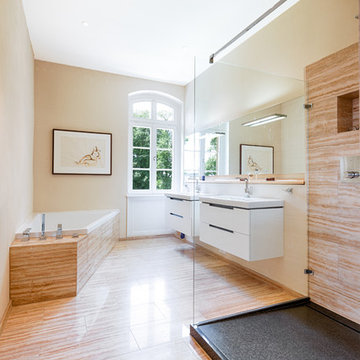
www.hannokeppel.de
copyright protected
0800 129 76 75
Cette photo montre une grande salle d'eau victorienne avec une baignoire d'angle, une douche à l'italienne, un carrelage marron, du carrelage en travertin, un mur beige, un sol en travertin, un lavabo intégré, un plan de toilette en surface solide, un sol beige, aucune cabine, un placard à porte plane et des portes de placard blanches.
Cette photo montre une grande salle d'eau victorienne avec une baignoire d'angle, une douche à l'italienne, un carrelage marron, du carrelage en travertin, un mur beige, un sol en travertin, un lavabo intégré, un plan de toilette en surface solide, un sol beige, aucune cabine, un placard à porte plane et des portes de placard blanches.

Cette photo montre une douche en alcôve principale tendance en bois foncé de taille moyenne avec un placard à porte plane, une baignoire indépendante, un carrelage marron, un carrelage multicolore, un carrelage blanc, des carreaux en allumettes, un mur blanc, un sol en carrelage de céramique, un lavabo encastré, un plan de toilette en granite, une cabine de douche à porte battante, un sol blanc et un plan de toilette beige.
Idées déco de salles de bain avec un placard à porte plane et un carrelage marron
2