Idées déco de salles de bain avec un placard à porte plane et un carrelage métro
Trier par :
Budget
Trier par:Populaires du jour
121 - 140 sur 6 913 photos
1 sur 3

This bathroom is part of a new Master suite construction for a traditional house in the city of Burbank.
The space of this lovely bath is only 7.5' by 7.5'
Going for the minimalistic look and a linear pattern for the concept.
The floor tiles are 8"x8" concrete tiles with repetitive pattern imbedded in the, this pattern allows you to play with the placement of the tile and thus creating your own "Labyrinth" pattern.
The two main bathroom walls are covered with 2"x8" white subway tile layout in a Traditional herringbone pattern.
The toilet is wall mounted and has a hidden tank, the hidden tank required a small frame work that created a nice shelve to place decorative items above the toilet.
You can see a nice dark strip of quartz material running on top of the shelve and the pony wall then it continues to run down all the way to the floor, this is the same quartz material as the counter top that is sitting on top of the vanity thus connecting the two elements together.
For the final touch for this style we have used brushed brass plumbing fixtures and accessories.
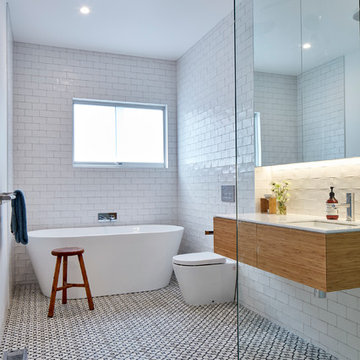
Aaron Pocock
Aménagement d'une salle de bain contemporaine en bois clair de taille moyenne pour enfant avec aucune cabine, une baignoire indépendante, une douche d'angle, WC à poser, un carrelage blanc, un carrelage métro, un mur blanc, carreaux de ciment au sol, un lavabo encastré, un plan de toilette en marbre, un sol multicolore, un plan de toilette blanc et un placard à porte plane.
Aménagement d'une salle de bain contemporaine en bois clair de taille moyenne pour enfant avec aucune cabine, une baignoire indépendante, une douche d'angle, WC à poser, un carrelage blanc, un carrelage métro, un mur blanc, carreaux de ciment au sol, un lavabo encastré, un plan de toilette en marbre, un sol multicolore, un plan de toilette blanc et un placard à porte plane.
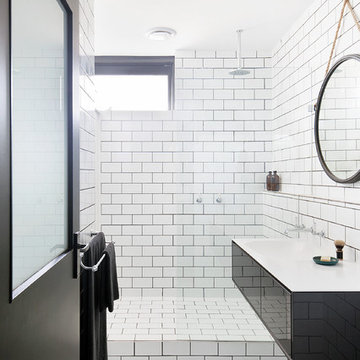
Photo: Shannon McGarth
Aménagement d'une petite salle de bain principale contemporaine avec des portes de placard noires, une douche ouverte, un carrelage métro, un mur blanc, un sol en carrelage de céramique, un carrelage blanc, un lavabo suspendu, un plan de toilette en stratifié, un placard à porte plane et aucune cabine.
Aménagement d'une petite salle de bain principale contemporaine avec des portes de placard noires, une douche ouverte, un carrelage métro, un mur blanc, un sol en carrelage de céramique, un carrelage blanc, un lavabo suspendu, un plan de toilette en stratifié, un placard à porte plane et aucune cabine.
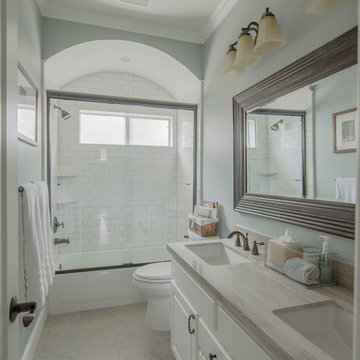
Daniel Karr
Exemple d'une douche en alcôve chic de taille moyenne avec un lavabo encastré, un placard à porte plane, des portes de placard blanches, un plan de toilette en calcaire, une baignoire en alcôve, un carrelage blanc, un carrelage métro, un mur bleu et un sol en carrelage de porcelaine.
Exemple d'une douche en alcôve chic de taille moyenne avec un lavabo encastré, un placard à porte plane, des portes de placard blanches, un plan de toilette en calcaire, une baignoire en alcôve, un carrelage blanc, un carrelage métro, un mur bleu et un sol en carrelage de porcelaine.
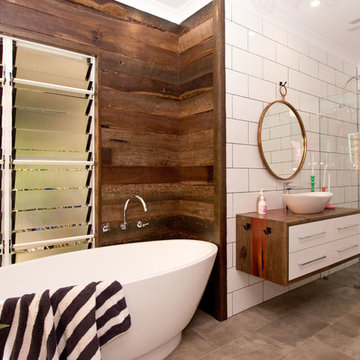
Taryn Yeates Photography
Cette image montre une salle de bain principale design de taille moyenne avec un plan de toilette en bois, une baignoire indépendante, un carrelage blanc, un carrelage métro, un placard à porte plane, des portes de placard blanches, une vasque, un sol en carrelage de porcelaine et une douche à l'italienne.
Cette image montre une salle de bain principale design de taille moyenne avec un plan de toilette en bois, une baignoire indépendante, un carrelage blanc, un carrelage métro, un placard à porte plane, des portes de placard blanches, une vasque, un sol en carrelage de porcelaine et une douche à l'italienne.
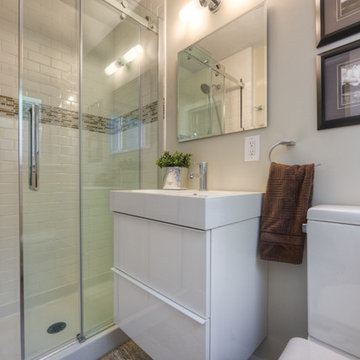
Formerly a 2 piece powder room, now converted into a functional 3 piece with glass enclosed shower.. Floating vanity helps keep space light and "square" toilet adds more modern elements while effectively using every square inch effectively.
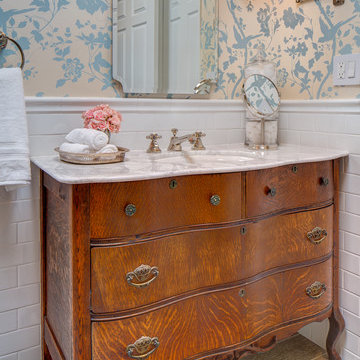
Idée de décoration pour une salle de bain tradition en bois brun avec un lavabo encastré, un carrelage blanc, un carrelage métro et un placard à porte plane.
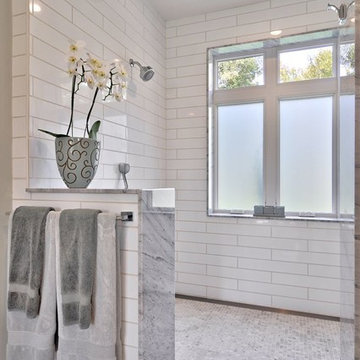
Casey Fry
Idées déco pour une douche en alcôve campagne avec un placard à porte plane, un carrelage blanc et un carrelage métro.
Idées déco pour une douche en alcôve campagne avec un placard à porte plane, un carrelage blanc et un carrelage métro.

Idées déco pour une salle de bain grise et noire contemporaine de taille moyenne avec un placard à porte plane, des portes de placard blanches, WC séparés, un carrelage blanc, un carrelage métro, un mur blanc, un sol en carrelage de terre cuite, un lavabo intégré, un plan de toilette en quartz, un sol multicolore, une cabine de douche à porte coulissante, un plan de toilette blanc, meuble simple vasque et meuble-lavabo suspendu.

Cette image montre une salle de bain principale traditionnelle avec un placard à porte plane, des portes de placard noires, une baignoire indépendante, une douche d'angle, un carrelage blanc, un carrelage métro, un mur blanc, un sol en carrelage de terre cuite, un lavabo encastré, un plan de toilette en quartz, un sol blanc, un plan de toilette gris, meuble double vasque, meuble-lavabo encastré et du papier peint.
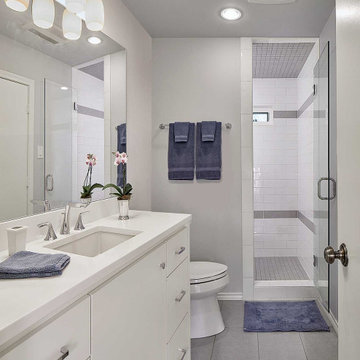
With form and function in mind, these North Dallas homeowners wanted to update their hall bathroom, particularly for their daughter’s use. The existing bathroom was dark and dated and featured an unsightly powder blue ceramic tile, short ceiling, and a shell sink vanity. The homeowners had visions of removing the existing bathtub and replacing it with a new walk-in shower and updating the hall bathroom with sleek, modern finishes.
OUR CREATIVE SOLUTION
Working with the design and build team at Blackline Renovations, we removed the existing “furr down” (the enclosed area between the cabinets and ceiling) instantly making the space feel much larger. By removing one of the sinks and building a more functional, smaller single vanity, we opened up enough space to shift over the toilet and build in a spacious, walk-in shower. A shallow, full-height linen cabinet was installed in the dead space behind the door to maximize the functionality of the space.
To create the homeowner’s desired modern aesthetic, we installed streamlined, full overlay style cabinetry with slab doors and drawers. Complimenting the sleek cabinet style, we installed large format porcelain tile on the floor in a straight lay pattern. The shower walls were designed with large, white subway tile and the floor tile was cut down and installed as accent bands in the shower surround to create continuity in the space. Polished Brizo Sotria chrome fixtures, a white quartz countertop, frameless vanity mirror, frameless shower door, and polished chrome hardware cap off this simple. yet beautiful modern bathroom makeover.

Réalisation d'une petite salle de bain principale marine avec un placard à porte plane, des portes de placard grises, WC séparés, un carrelage blanc, un carrelage métro, un sol en carrelage de céramique, un lavabo encastré, un sol gris, une cabine de douche à porte coulissante, meuble simple vasque, meuble-lavabo encastré et un plafond voûté.

Inspiration pour une petite salle de bain design avec un placard à porte plane, des portes de placard blanches, une douche d'angle, un carrelage bleu, un carrelage métro, un mur blanc, un sol en marbre, un lavabo encastré, un plan de toilette en quartz modifié, un sol beige, une cabine de douche à porte battante, un plan de toilette gris, meuble simple vasque et meuble-lavabo sur pied.

Kids' bath with shower/tub combination, tile wainscoting, double vanity, and built in storage.
Idée de décoration pour une douche en alcôve vintage en bois brun pour enfant avec un placard à porte plane, une baignoire en alcôve, WC à poser, un carrelage gris, un carrelage métro, un mur blanc, un sol en carrelage de céramique, un lavabo encastré, un plan de toilette en marbre, un sol gris, une cabine de douche avec un rideau, un plan de toilette blanc, une niche, meuble double vasque et meuble-lavabo encastré.
Idée de décoration pour une douche en alcôve vintage en bois brun pour enfant avec un placard à porte plane, une baignoire en alcôve, WC à poser, un carrelage gris, un carrelage métro, un mur blanc, un sol en carrelage de céramique, un lavabo encastré, un plan de toilette en marbre, un sol gris, une cabine de douche avec un rideau, un plan de toilette blanc, une niche, meuble double vasque et meuble-lavabo encastré.
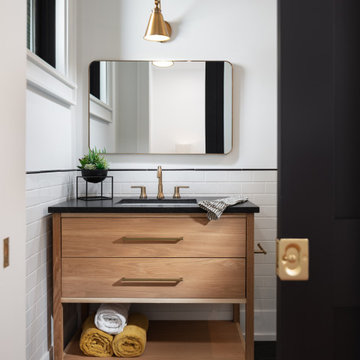
Inspiration pour une salle de bain rustique en bois brun avec un placard à porte plane, un carrelage blanc, un carrelage métro, un mur blanc, un lavabo encastré, un sol noir, un plan de toilette noir, meuble simple vasque et meuble-lavabo sur pied.
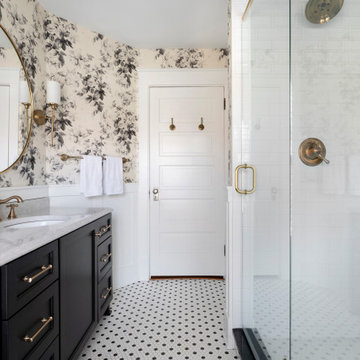
Photography by: Spacecrafting
Exemple d'une grande salle de bain principale chic avec un placard à porte plane, des portes de placard noires, un carrelage blanc, un carrelage métro, un sol en carrelage de porcelaine, un lavabo encastré, un plan de toilette en quartz modifié, une cabine de douche à porte battante et un plan de toilette blanc.
Exemple d'une grande salle de bain principale chic avec un placard à porte plane, des portes de placard noires, un carrelage blanc, un carrelage métro, un sol en carrelage de porcelaine, un lavabo encastré, un plan de toilette en quartz modifié, une cabine de douche à porte battante et un plan de toilette blanc.
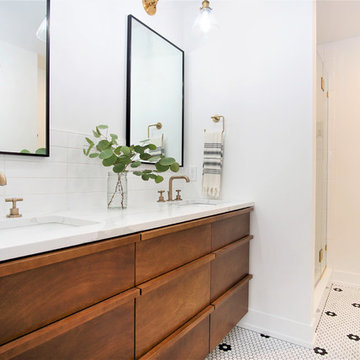
Idée de décoration pour une douche en alcôve principale nordique en bois foncé de taille moyenne avec un placard à porte plane, WC séparés, un mur blanc, un sol en carrelage de terre cuite, un lavabo encastré, un plan de toilette en quartz, un sol blanc, une cabine de douche à porte battante, un plan de toilette blanc, un carrelage blanc et un carrelage métro.
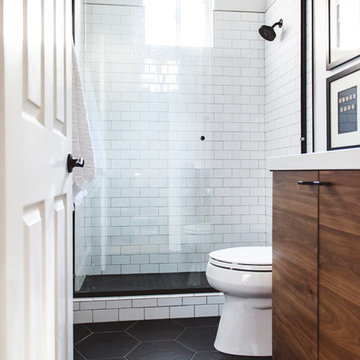
Idées déco pour une salle de bain contemporaine en bois clair de taille moyenne avec un placard à porte plane, WC séparés, un carrelage blanc, un carrelage métro, un mur blanc, un sol en carrelage de porcelaine, un lavabo encastré, un plan de toilette en surface solide, un sol noir, une cabine de douche à porte coulissante et un plan de toilette blanc.
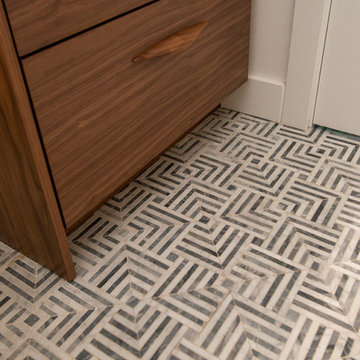
Modern and traditional elements are beautifully balanced to give this bathroom a look of timeless elegance.
Project designed by Denver, Colorado interior design Margarita Bravo. She serves Denver as well as surrounding areas such as Cherry Hills Village, Englewood, Greenwood Village, and Bow Mar.
For more about MARGARITA BRAVO, click here: https://www.margaritabravo.com/
To learn more about this project, click here: https://www.margaritabravo.com/portfolio/denver-mid-century-modern/

Scott Amundson
Cette image montre une salle de bain principale vintage en bois brun de taille moyenne avec un placard à porte plane, une douche à l'italienne, un carrelage blanc, un carrelage métro, un mur blanc, un sol en carrelage de porcelaine, une vasque, un plan de toilette en quartz modifié, un sol gris, une cabine de douche à porte battante et un plan de toilette blanc.
Cette image montre une salle de bain principale vintage en bois brun de taille moyenne avec un placard à porte plane, une douche à l'italienne, un carrelage blanc, un carrelage métro, un mur blanc, un sol en carrelage de porcelaine, une vasque, un plan de toilette en quartz modifié, un sol gris, une cabine de douche à porte battante et un plan de toilette blanc.
Idées déco de salles de bain avec un placard à porte plane et un carrelage métro
7