Idées déco de salles de bain avec un placard à porte plane et un espace douche bain
Trier par :
Budget
Trier par:Populaires du jour
21 - 40 sur 5 824 photos
1 sur 3
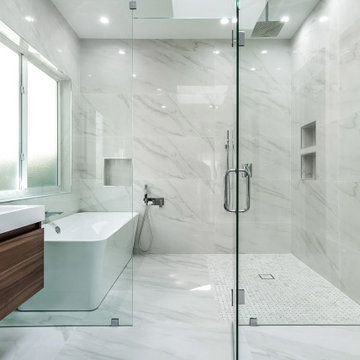
Réalisation d'une salle de bain principale design en bois brun avec un placard à porte plane, une baignoire indépendante, un espace douche bain, un carrelage gris, un carrelage blanc, un mur blanc, un sol en marbre, un lavabo intégré, un sol multicolore, une cabine de douche à porte battante et un plan de toilette blanc.
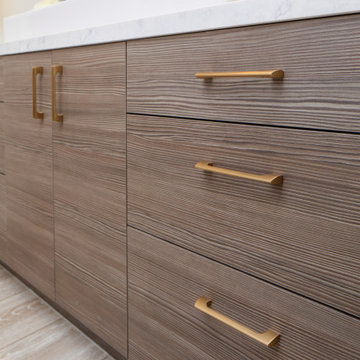
Idées déco pour une grande salle de bain principale en bois foncé avec un placard à porte plane, un espace douche bain, WC à poser, un carrelage bleu, un mur blanc, une vasque, un plan de toilette en quartz modifié, un sol vert, une cabine de douche à porte battante et un plan de toilette blanc.

Canyon views are an integral feature of the interior of the space, with nature acting as one 'wall' of the space. Light filled master bathroom with a elegant tub and generous open shower lined with marble slabs. A floating wood vanity is capped with vessel sinks and wall mounted faucets.
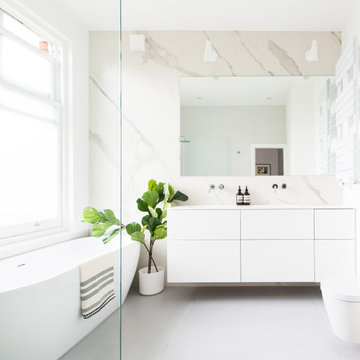
White marble bathroom
Idée de décoration pour une grande salle de bain principale minimaliste avec un placard à porte plane, des portes de placard blanches, une baignoire indépendante, un espace douche bain, WC suspendus, un carrelage jaune, du carrelage en marbre, un mur blanc, sol en béton ciré, un lavabo intégré, un plan de toilette en surface solide, un sol gris et un plan de toilette blanc.
Idée de décoration pour une grande salle de bain principale minimaliste avec un placard à porte plane, des portes de placard blanches, une baignoire indépendante, un espace douche bain, WC suspendus, un carrelage jaune, du carrelage en marbre, un mur blanc, sol en béton ciré, un lavabo intégré, un plan de toilette en surface solide, un sol gris et un plan de toilette blanc.
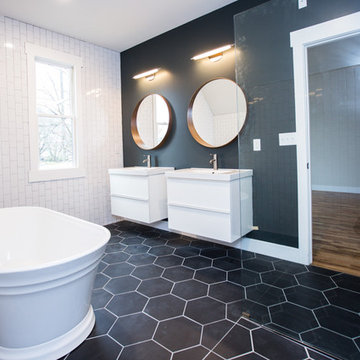
Brooke Littell Photography
Exemple d'une grande salle de bain principale chic avec un placard à porte plane, des portes de placard blanches, une baignoire indépendante, un espace douche bain, un carrelage blanc, des carreaux de céramique, un mur marron, un sol en carrelage de céramique, un sol noir et aucune cabine.
Exemple d'une grande salle de bain principale chic avec un placard à porte plane, des portes de placard blanches, une baignoire indépendante, un espace douche bain, un carrelage blanc, des carreaux de céramique, un mur marron, un sol en carrelage de céramique, un sol noir et aucune cabine.

Klopf Architecture completely remodeled this once dark Eichler house in Palo Alto creating a more open, bright and functional family home. The reconfigured great room with new full height windows and sliding glass doors blends the indoors with the newly landscaped patio and seating areas outside. The former galley kitchen was relocated and was opened up to have clear sight lines through the great room and out to the patios and yard, including a large island and a beautiful walnut bar countertop with seating. An integrated small front addition was added allowing for a more spacious master bath and hall bath layouts. With the removal of the old brick fireplace, larger sliding glass doors and multiple skylights now flood the home with natural light.
The goals were to work within the Eichler style while creating a more open, indoor-outdoor flow and functional spaces, as well as a more efficient building envelope including a well insulated roof, providing solutions that many Eichler homeowners appreciate. The original entryway lacked unique details; the clients desired a more gracious front approach. The historic Eichler color palette was used to create a modern updated front facade.
Durable grey porcelain floor tiles unify the entire home, creating a continuous flow. They, along with white walls, provide a backdrop for the unique elements and materials to stand on their own, such as the brightly colored mosaic tiles, the walnut bar and furniture, and stained ceiling boards. A secondary living space was extended out to the patio with the addition of a bench and additional seating.
This Single family Eichler 4 bedroom 2 bath remodel is located in the heart of the Silicon Valley.
Klopf Architecture Project Team: John Klopf, Klara Kevane, and Ethan Taylor
Contractor: Coast to Coast Construction
Landscape Contractor: Discelli
Structural Engineer: Brian Dotson Consulting Engineer
Photography ©2018 Mariko Reed
Location: Palo Alto, CA
Year completed: 2017

In this bathroom, the client wanted the contrast of the white subway tile and the black hexagon tile. We tiled up the walls and ceiling to create a wet room feeling.
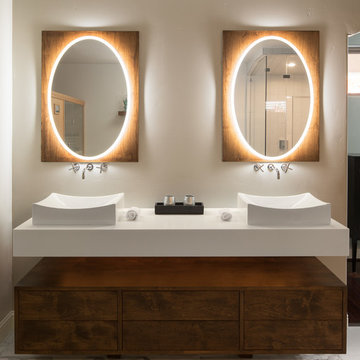
Custom Cabinets float between a stark white counter and beautiful marble floors. The double vanity sink is will-lit with LED mirror lights.
Idées déco pour une grande salle de bain principale moderne en bois foncé avec un placard à porte plane, un mur beige, un sol en marbre, une vasque, un sol blanc, un plan de toilette blanc, une baignoire indépendante, un espace douche bain, un plan de toilette en surface solide et une cabine de douche à porte battante.
Idées déco pour une grande salle de bain principale moderne en bois foncé avec un placard à porte plane, un mur beige, un sol en marbre, une vasque, un sol blanc, un plan de toilette blanc, une baignoire indépendante, un espace douche bain, un plan de toilette en surface solide et une cabine de douche à porte battante.
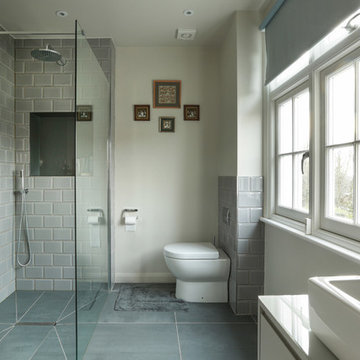
Alex Maguire
Inspiration pour une salle de bain design de taille moyenne avec un placard à porte plane, des portes de placard blanches, un espace douche bain, WC à poser, un mur beige, une vasque, un sol gris et aucune cabine.
Inspiration pour une salle de bain design de taille moyenne avec un placard à porte plane, des portes de placard blanches, un espace douche bain, WC à poser, un mur beige, une vasque, un sol gris et aucune cabine.
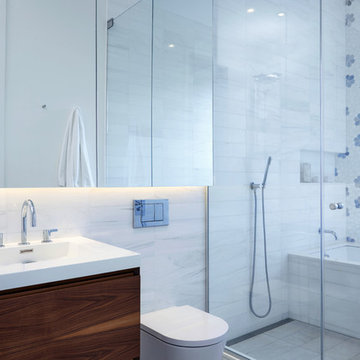
Aménagement d'une salle de bain contemporaine en bois foncé avec un placard à porte plane, une baignoire encastrée, un espace douche bain, WC suspendus, un carrelage bleu, un carrelage blanc, un mur blanc, un lavabo intégré, un sol blanc et une cabine de douche à porte battante.
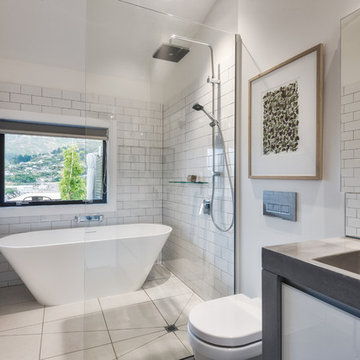
Cette image montre une salle de bain principale design avec un placard à porte plane, des portes de placard blanches, une baignoire indépendante, un espace douche bain, WC suspendus, un carrelage blanc, un carrelage métro, un mur blanc, un lavabo intégré, un plan de toilette en béton, un sol beige et aucune cabine.
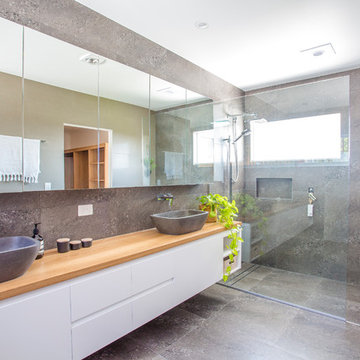
Idée de décoration pour une grande salle de bain principale design avec un placard à porte plane, des portes de placard blanches, un carrelage de pierre, un mur gris, un sol en carrelage de céramique, une vasque, un plan de toilette en bois, un sol gris, un espace douche bain, un carrelage gris, aucune cabine et un plan de toilette marron.

This bathroom was part of an apartment renovation and I used the same finishes that I used in their kitchen to keep a seamless design through-out.
The wall mounted vanity unit features large draws with american Oak veneer finish (planked) and Black Granite top with under-mounted sinks. Large mirror unit features storage behind the mirrors and lighting about the unit.
Large walk in shower with rain-head and adjustable shower.
Photography by Kallan MacLeod
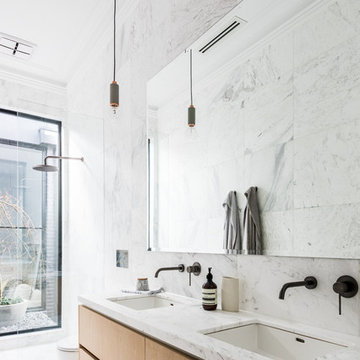
mayphotography
Aménagement d'une petite salle de bain principale contemporaine en bois brun avec un lavabo encastré, un plan de toilette en marbre, un placard à porte plane, un espace douche bain, un carrelage gris, un carrelage blanc, du carrelage en marbre, un sol en marbre, un sol blanc et aucune cabine.
Aménagement d'une petite salle de bain principale contemporaine en bois brun avec un lavabo encastré, un plan de toilette en marbre, un placard à porte plane, un espace douche bain, un carrelage gris, un carrelage blanc, du carrelage en marbre, un sol en marbre, un sol blanc et aucune cabine.
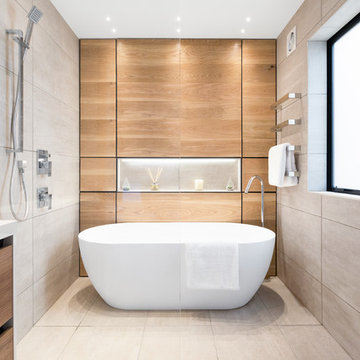
bathroom floor, feautre wall,
Aménagement d'une salle de bain contemporaine en bois brun avec un placard à porte plane, une baignoire indépendante, un espace douche bain, un carrelage gris, un sol beige et aucune cabine.
Aménagement d'une salle de bain contemporaine en bois brun avec un placard à porte plane, une baignoire indépendante, un espace douche bain, un carrelage gris, un sol beige et aucune cabine.
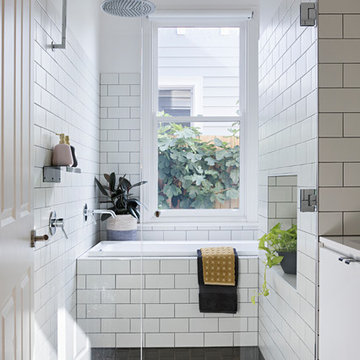
The bathroom. Photo by Tatjana Plitt.
Cette image montre une salle d'eau design avec un placard à porte plane, des portes de placard blanches, une baignoire posée, un espace douche bain, un carrelage blanc, un carrelage métro, un mur blanc, un sol noir et une cabine de douche à porte battante.
Cette image montre une salle d'eau design avec un placard à porte plane, des portes de placard blanches, une baignoire posée, un espace douche bain, un carrelage blanc, un carrelage métro, un mur blanc, un sol noir et une cabine de douche à porte battante.
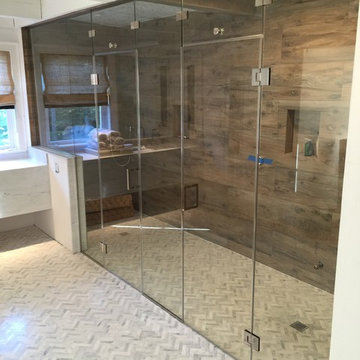
Aménagement d'une grande salle de bain principale moderne avec un placard à porte plane, des portes de placard grises, une baignoire indépendante, un espace douche bain, WC à poser, un carrelage marron, des carreaux de porcelaine, un mur blanc, un sol en marbre, un lavabo encastré, un plan de toilette en bois, un sol blanc et une cabine de douche à porte battante.

Mark Bolton
Cette photo montre une salle de bain principale tendance en bois brun de taille moyenne avec une baignoire posée, un espace douche bain, WC à poser, un carrelage gris, du carrelage en marbre, un mur gris, un sol en carrelage de porcelaine, un lavabo suspendu, un plan de toilette en marbre, un sol gris, aucune cabine et un placard à porte plane.
Cette photo montre une salle de bain principale tendance en bois brun de taille moyenne avec une baignoire posée, un espace douche bain, WC à poser, un carrelage gris, du carrelage en marbre, un mur gris, un sol en carrelage de porcelaine, un lavabo suspendu, un plan de toilette en marbre, un sol gris, aucune cabine et un placard à porte plane.
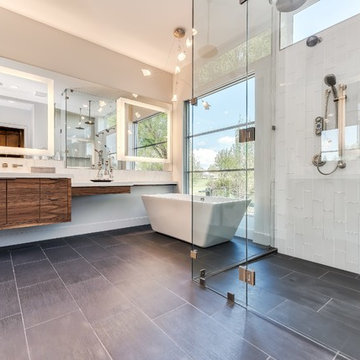
Idée de décoration pour une salle de bain principale design en bois foncé avec un placard à porte plane, une baignoire indépendante, un espace douche bain, un carrelage blanc, un mur blanc, un sol gris et une cabine de douche à porte battante.
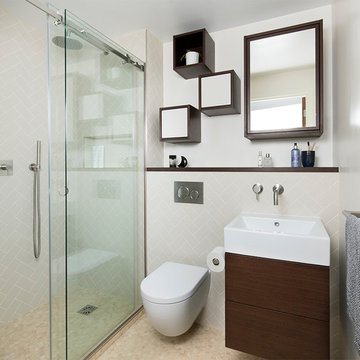
David Giles
Réalisation d'une petite salle d'eau vintage avec des portes de placard marrons, WC suspendus, un carrelage beige, des carreaux de porcelaine, un lavabo suspendu, une cabine de douche à porte coulissante, un espace douche bain, un sol beige, un placard à porte plane et un mur blanc.
Réalisation d'une petite salle d'eau vintage avec des portes de placard marrons, WC suspendus, un carrelage beige, des carreaux de porcelaine, un lavabo suspendu, une cabine de douche à porte coulissante, un espace douche bain, un sol beige, un placard à porte plane et un mur blanc.
Idées déco de salles de bain avec un placard à porte plane et un espace douche bain
2