Idées déco de salles de bain avec un placard à porte plane et un mur beige
Trier par :
Budget
Trier par:Populaires du jour
201 - 220 sur 29 577 photos
1 sur 3
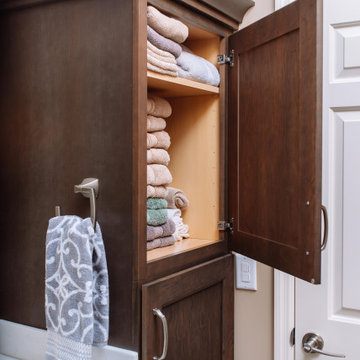
©Tyler Breedwell Photography
Cette photo montre une petite douche en alcôve principale chic en bois foncé avec un placard à porte plane, WC séparés, un carrelage beige, des carreaux de porcelaine, un mur beige, un sol en carrelage de porcelaine, un lavabo intégré, un plan de toilette en quartz modifié, un sol beige, une cabine de douche à porte battante, un plan de toilette blanc, un banc de douche, meuble simple vasque et meuble-lavabo encastré.
Cette photo montre une petite douche en alcôve principale chic en bois foncé avec un placard à porte plane, WC séparés, un carrelage beige, des carreaux de porcelaine, un mur beige, un sol en carrelage de porcelaine, un lavabo intégré, un plan de toilette en quartz modifié, un sol beige, une cabine de douche à porte battante, un plan de toilette blanc, un banc de douche, meuble simple vasque et meuble-lavabo encastré.

Take a look at the latest home renovation that we had the pleasure of performing for a client in Trinity. This was a full master bathroom remodel, guest bathroom remodel, and a laundry room. The existing bathroom and laundry room were the typical early 2000’s era décor that you would expect in the area. The client came to us with a list of things that they wanted to accomplish in the various spaces. The master bathroom features new cabinetry with custom elements provided by Palm Harbor Cabinets. A free standing bathtub. New frameless glass shower. Custom tile that was provided by Pro Source Port Richey. New lighting and wainscoting finish off the look. In the master bathroom, we took the same steps and updated all of the tile, cabinetry, lighting, and trim as well. The laundry room was finished off with new cabinets, shelving, and custom tile work to give the space a dramatic feel.
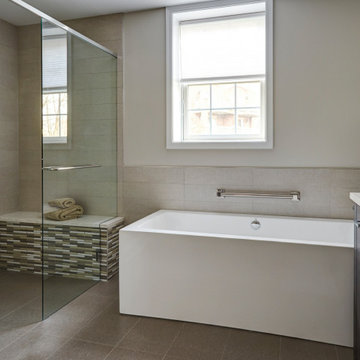
Our customer wanted a contemporary style bathroom that will allow aging in place. Some of the features we incorporated are: counter height vanity, ADA height toilet, grab bar at the tub that matches the style of the other fixtures, curbless shower with a bench and handheld shower.

Réalisation d'une grande salle de bain principale bohème en bois foncé avec un placard à porte plane, une baignoire indépendante, une douche d'angle, WC séparés, un carrelage multicolore, des carreaux en allumettes, un mur beige, un sol en carrelage de porcelaine, une vasque, un plan de toilette en quartz modifié, un sol gris, une cabine de douche à porte battante et un plan de toilette blanc.

The master suite pulls from this dark bronze pallet. A custom stain was created from the exterior. The exterior mossy bronze-green on the window sashes and shutters was the inspiration for the stain. The walls and ceilings are planks and then for a calming and soothing effect, custom window treatments that are in a dark bronze velvet were added. In the master bath, it feels like an enclosed sleeping porch, The vanity is placed in front of the windows so there is a view out to the lake when getting ready each morning. Custom brass framed mirrors hang over the windows. The vanity is an updated design with random width and depth planks. The hardware is brass and bone. The countertop is lagos azul limestone.

Fully integrated Signature Estate featuring Creston controls and Crestron panelized lighting, and Crestron motorized shades and draperies, whole-house audio and video, HVAC, voice and video communication atboth both the front door and gate. Modern, warm, and clean-line design, with total custom details and finishes. The front includes a serene and impressive atrium foyer with two-story floor to ceiling glass walls and multi-level fire/water fountains on either side of the grand bronze aluminum pivot entry door. Elegant extra-large 47'' imported white porcelain tile runs seamlessly to the rear exterior pool deck, and a dark stained oak wood is found on the stairway treads and second floor. The great room has an incredible Neolith onyx wall and see-through linear gas fireplace and is appointed perfectly for views of the zero edge pool and waterway. The center spine stainless steel staircase has a smoked glass railing and wood handrail. Master bath features freestanding tub and double steam shower.
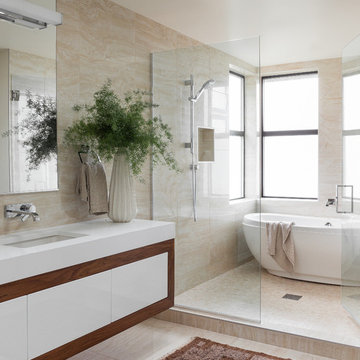
HARIS KENJAR
Idée de décoration pour une salle de bain design avec un placard à porte plane, des portes de placard blanches, une baignoire indépendante, un espace douche bain, un carrelage beige, un mur beige, un lavabo encastré, un sol beige, une cabine de douche à porte battante et un plan de toilette blanc.
Idée de décoration pour une salle de bain design avec un placard à porte plane, des portes de placard blanches, une baignoire indépendante, un espace douche bain, un carrelage beige, un mur beige, un lavabo encastré, un sol beige, une cabine de douche à porte battante et un plan de toilette blanc.
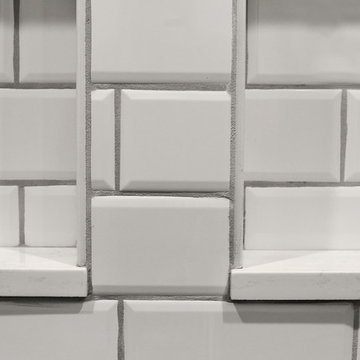
This modern, one of a kind bathroom makes the best of the space small available. The shower itself features the top of the line Delta Trinsic 17 Series hand held shower and the Kohler Watertile flush mounted Rainhead as well as two niche shelves and a grab bar. The shower is set with a zero-entry, flush transition from the main bath and sports a bar drain to avoid under foot pooling with full height glass doors. Outside of the shower, the main attraction is the ultra-modern wall mounted Kohler commode with touchscreen controls and hidden tank. All of the details perfectly fit in this high-contrast but low-stress washroom, it truly is a dream of a small bathroom!
Kim Lindsey Photography
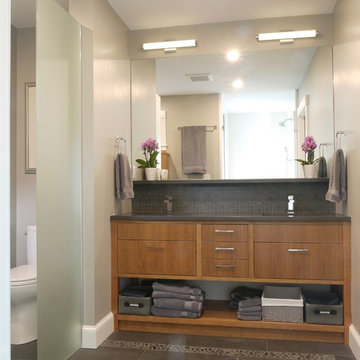
New master bath and closet allowed for a large walk-in shower, a double vanity, and a private toilet area.
Idée de décoration pour une douche en alcôve principale tradition en bois brun de taille moyenne avec un placard à porte plane, WC séparés, un carrelage blanc, des carreaux de porcelaine, un mur beige, un sol en carrelage de porcelaine, un lavabo encastré, un plan de toilette en quartz modifié, un sol gris, une cabine de douche à porte battante et un plan de toilette gris.
Idée de décoration pour une douche en alcôve principale tradition en bois brun de taille moyenne avec un placard à porte plane, WC séparés, un carrelage blanc, des carreaux de porcelaine, un mur beige, un sol en carrelage de porcelaine, un lavabo encastré, un plan de toilette en quartz modifié, un sol gris, une cabine de douche à porte battante et un plan de toilette gris.
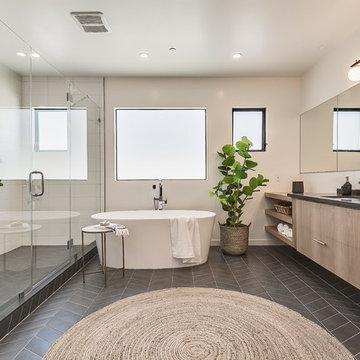
Réalisation d'une grande douche en alcôve principale marine en bois clair avec un placard à porte plane, un carrelage blanc, des carreaux de céramique, un sol en carrelage de céramique, un plan de toilette en granite, un sol noir, une cabine de douche à porte battante, une baignoire indépendante, un mur beige, un lavabo encastré et un plan de toilette noir.
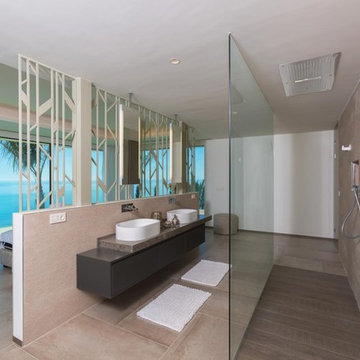
Miralbo Urbana S.L.
Aménagement d'une salle d'eau contemporaine avec une douche à l'italienne, une vasque, un placard à porte plane, des portes de placard grises, un carrelage beige, un mur beige, un sol beige, aucune cabine et un plan de toilette gris.
Aménagement d'une salle d'eau contemporaine avec une douche à l'italienne, une vasque, un placard à porte plane, des portes de placard grises, un carrelage beige, un mur beige, un sol beige, aucune cabine et un plan de toilette gris.
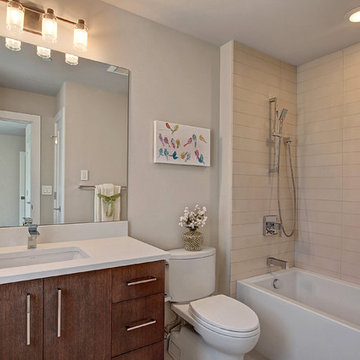
Aménagement d'une salle d'eau classique en bois foncé de taille moyenne avec un placard à porte plane, une baignoire en alcôve, un combiné douche/baignoire, WC séparés, un carrelage beige, une plaque de galets, un mur beige, un sol en travertin, un lavabo encastré, un plan de toilette en quartz, un sol beige, une cabine de douche avec un rideau et un plan de toilette blanc.
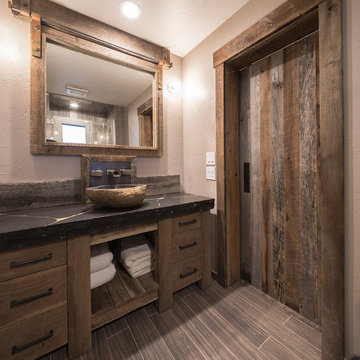
Cette photo montre une grande salle de bain montagne en bois brun avec un placard à porte plane, un mur beige, un sol en carrelage de porcelaine, une vasque, un sol marron et une cabine de douche à porte battante.

Idées déco pour une salle d'eau méditerranéenne en bois vieilli de taille moyenne avec une douche d'angle, WC à poser, un carrelage gris, du carrelage en marbre, un mur beige, un sol en carrelage de porcelaine, une vasque, un plan de toilette en marbre, un sol multicolore, une cabine de douche à porte battante et un placard à porte plane.
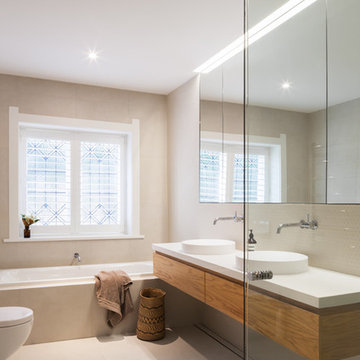
Photo: Katherine Lu
Inspiration pour une salle de bain design en bois brun de taille moyenne pour enfant avec un carrelage beige, un mur beige, un sol beige, WC suspendus, mosaïque, un lavabo de ferme, un plan de toilette en bois et un placard à porte plane.
Inspiration pour une salle de bain design en bois brun de taille moyenne pour enfant avec un carrelage beige, un mur beige, un sol beige, WC suspendus, mosaïque, un lavabo de ferme, un plan de toilette en bois et un placard à porte plane.
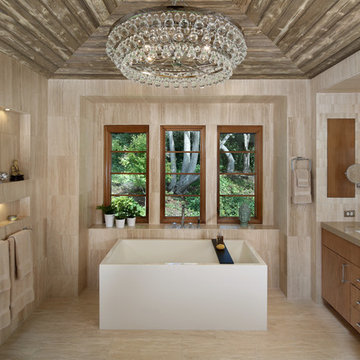
Aménagement d'une salle de bain principale contemporaine en bois clair avec un placard à porte plane, une baignoire indépendante, un carrelage beige, un mur beige, un lavabo encastré, un sol beige, du carrelage en travertin et un sol en travertin.

Inspiration pour une salle de bain principale asiatique en bois foncé de taille moyenne avec un placard à porte plane, un bain japonais, un mur beige, un sol en carrelage de porcelaine, une vasque, un plan de toilette en granite et un sol beige.
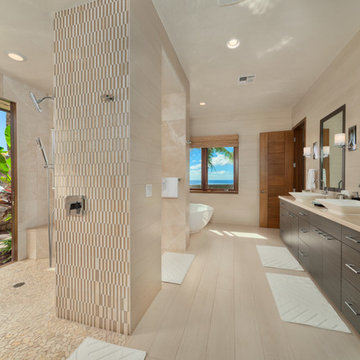
porcelain tile planks (up to 96" x 8")
Idée de décoration pour une grande salle de bain principale design en bois foncé avec un placard à porte plane, une douche ouverte, un carrelage beige, un mur beige, une vasque, un sol beige, un sol en carrelage de porcelaine, une baignoire indépendante, des carreaux de porcelaine, un plan de toilette en calcaire et aucune cabine.
Idée de décoration pour une grande salle de bain principale design en bois foncé avec un placard à porte plane, une douche ouverte, un carrelage beige, un mur beige, une vasque, un sol beige, un sol en carrelage de porcelaine, une baignoire indépendante, des carreaux de porcelaine, un plan de toilette en calcaire et aucune cabine.
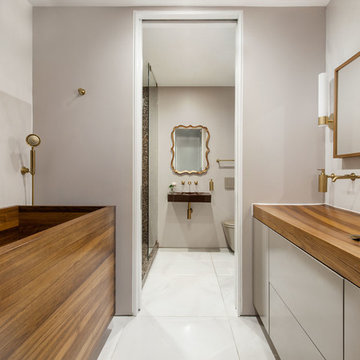
Réalisation d'une salle de bain principale design de taille moyenne avec un placard à porte plane, des portes de placard beiges, un bain japonais, WC suspendus, un carrelage beige, des carreaux de porcelaine, un mur beige, un sol en carrelage de porcelaine, une grande vasque, un plan de toilette en bois, une douche ouverte, aucune cabine et un sol blanc.
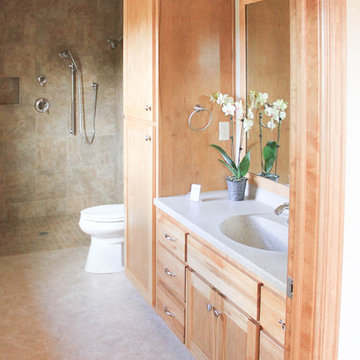
Inspiration pour une petite salle d'eau traditionnelle en bois clair avec un placard à porte plane, une baignoire en alcôve, un combiné douche/baignoire, WC à poser, un mur beige, un sol en carrelage de céramique, un lavabo intégré et un plan de toilette en stratifié.
Idées déco de salles de bain avec un placard à porte plane et un mur beige
11