Idées déco de salles de bain avec un placard à porte plane et un plafond voûté
Trier par :
Budget
Trier par:Populaires du jour
81 - 100 sur 2 280 photos
1 sur 3

Home is about creating a sense of place. Little moments add up to a sense of well being, such as looking out at framed views of the garden, or feeling the ocean breeze waft through the house. This connection to place guided the overall design, with the practical requirements to add a bedroom and bathroom quickly ( the client was pregnant!), and in a way that allowed the couple to live at home during the construction. The design also focused on connecting the interior to the backyard while maintaining privacy from nearby neighbors.
Sustainability was at the forefront of the project, from choosing green building materials to designing a high-efficiency space. The composite bamboo decking, cork and bamboo flooring, tiles made with recycled content, and cladding made of recycled paper are all examples of durable green materials that have a wonderfully rich tactility to them.
This addition was a second phase to the Mar Vista Sustainable Remodel, which took a tear-down home and transformed it into this family's forever home.

Modern bathroom with feature Coral bay tiled wall.
Inspiration pour une salle de bain principale design en bois brun de taille moyenne avec un placard à porte plane, une baignoire d'angle, une douche d'angle, un carrelage vert, des carreaux de porcelaine, un mur blanc, un sol en carrelage de porcelaine, un plan vasque, un plan de toilette en quartz modifié, un sol beige, une cabine de douche à porte coulissante, un plan de toilette blanc, meuble simple vasque, meuble-lavabo sur pied, un plafond voûté et du lambris de bois.
Inspiration pour une salle de bain principale design en bois brun de taille moyenne avec un placard à porte plane, une baignoire d'angle, une douche d'angle, un carrelage vert, des carreaux de porcelaine, un mur blanc, un sol en carrelage de porcelaine, un plan vasque, un plan de toilette en quartz modifié, un sol beige, une cabine de douche à porte coulissante, un plan de toilette blanc, meuble simple vasque, meuble-lavabo sur pied, un plafond voûté et du lambris de bois.

Idée de décoration pour une grande salle de bain principale tradition en bois foncé avec un placard à porte plane, une baignoire indépendante, une douche d'angle, WC séparés, un carrelage gris, des carreaux de porcelaine, un mur blanc, un sol en marbre, un lavabo encastré, un plan de toilette en marbre, un sol multicolore, une cabine de douche à porte battante, un plan de toilette gris, des toilettes cachées, meuble double vasque, meuble-lavabo sur pied, un plafond voûté et différents habillages de murs.
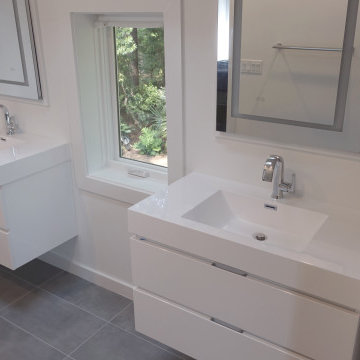
On the rear of the house was a two story screen porch running 3/4 the length of the house. On the first floor we reduced the porch size by half, to relocate the new kitchen. We enclosed the entire second floor vaulted area of the screen porch to create a new walk in closet off the existing master bedroom. We also added a new modern bathroom for my client. She decided on two separate vanities with illuminated and anti-fog mirrors. A corner shower with hand head shower head was created and a new toilet added.

Master Bathroom Remodel | Menlo Park, CA | We wanted to brighten up this space so we raised the ceiling, installed a new skylight and white walls really give this bathroom a comfy feeling. With a luxurious walk-in shower featuring his & hers shower sprayers, floating vanity and double undermounted sinks.

This modern primary bath is a study in texture and contrast. The textured porcelain walls behind the vanity and freestanding tub add interest and contrast with the window wall's dark charcoal cork wallpaper. Large format limestone floors contrast beautifully against the light wood vanity. The porcelain countertop waterfalls over the vanity front to add a touch of modern drama and the geometric light fixtures add a visual punch. The 70" tall, angled frame mirrors add height and draw the eye up to the 10' ceiling. The textural tile is repeated again in the horizontal shower niche to tie all areas of the bathroom together. The shower features dual shower heads and a rain shower, along with body sprays to ease tired muscles. The modern angled soaking tub and bidet toilet round of the luxury features in this showstopping primary bath.

Idée de décoration pour une petite salle de bain principale design avec un placard à porte plane, des portes de placard blanches, WC suspendus, un carrelage beige, un mur beige, un sol en carrelage de céramique, un sol gris, une cabine de douche à porte battante, meuble simple vasque, meuble-lavabo suspendu, un plafond voûté, mosaïque et un plan vasque.

Contemporary farm house renovation.
Exemple d'une grande salle de bain principale tendance en bois foncé avec une baignoire indépendante, un carrelage beige, des carreaux de céramique, un mur blanc, un sol en carrelage de céramique, une vasque, un plan de toilette en stéatite, aucune cabine, meuble simple vasque, meuble-lavabo suspendu, un plafond voûté, poutres apparentes, un placard à porte plane, un sol gris et un plan de toilette gris.
Exemple d'une grande salle de bain principale tendance en bois foncé avec une baignoire indépendante, un carrelage beige, des carreaux de céramique, un mur blanc, un sol en carrelage de céramique, une vasque, un plan de toilette en stéatite, aucune cabine, meuble simple vasque, meuble-lavabo suspendu, un plafond voûté, poutres apparentes, un placard à porte plane, un sol gris et un plan de toilette gris.

Inspiration pour une salle de bain design pour enfant avec un placard à porte plane, des portes de placard noires, un sol en terrazzo, un lavabo intégré, un sol multicolore, un plan de toilette gris, meuble simple vasque, meuble-lavabo suspendu et un plafond voûté.

Idées déco pour une très grande salle de bain principale contemporaine avec un placard à porte plane, des portes de placard beiges, une baignoire indépendante, une douche ouverte, WC à poser, un carrelage blanc, des dalles de pierre, un mur beige, un sol en carrelage de porcelaine, un lavabo posé, un plan de toilette en calcaire, un sol marron, aucune cabine, un plan de toilette blanc, des toilettes cachées, meuble double vasque, meuble-lavabo suspendu, un plafond voûté et du lambris.
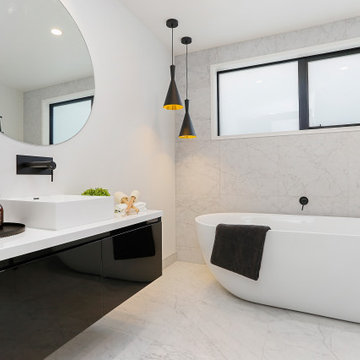
Réalisation d'une salle de bain design avec un placard à porte plane, des portes de placard noires, une baignoire indépendante, un carrelage gris, un mur blanc, une vasque, un sol gris, un plan de toilette blanc, meuble simple vasque, meuble-lavabo suspendu et un plafond voûté.
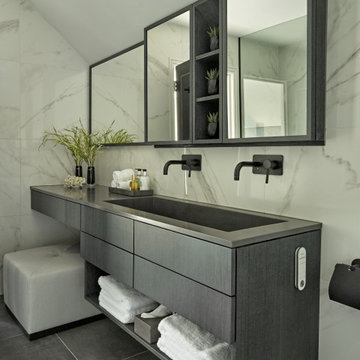
Inspiration pour une salle de bain design avec un placard à porte plane, des portes de placard grises, un carrelage gris, un carrelage blanc, un mur blanc, une grande vasque, un sol gris, un plan de toilette gris, meuble double vasque, meuble-lavabo suspendu et un plafond voûté.

The goal of this project was to upgrade the builder grade finishes and create an ergonomic space that had a contemporary feel. This bathroom transformed from a standard, builder grade bathroom to a contemporary urban oasis. This was one of my favorite projects, I know I say that about most of my projects but this one really took an amazing transformation. By removing the walls surrounding the shower and relocating the toilet it visually opened up the space. Creating a deeper shower allowed for the tub to be incorporated into the wet area. Adding a LED panel in the back of the shower gave the illusion of a depth and created a unique storage ledge. A custom vanity keeps a clean front with different storage options and linear limestone draws the eye towards the stacked stone accent wall.
Houzz Write Up: https://www.houzz.com/magazine/inside-houzz-a-chopped-up-bathroom-goes-streamlined-and-swank-stsetivw-vs~27263720
The layout of this bathroom was opened up to get rid of the hallway effect, being only 7 foot wide, this bathroom needed all the width it could muster. Using light flooring in the form of natural lime stone 12x24 tiles with a linear pattern, it really draws the eye down the length of the room which is what we needed. Then, breaking up the space a little with the stone pebble flooring in the shower, this client enjoyed his time living in Japan and wanted to incorporate some of the elements that he appreciated while living there. The dark stacked stone feature wall behind the tub is the perfect backdrop for the LED panel, giving the illusion of a window and also creates a cool storage shelf for the tub. A narrow, but tasteful, oval freestanding tub fit effortlessly in the back of the shower. With a sloped floor, ensuring no standing water either in the shower floor or behind the tub, every thought went into engineering this Atlanta bathroom to last the test of time. With now adequate space in the shower, there was space for adjacent shower heads controlled by Kohler digital valves. A hand wand was added for use and convenience of cleaning as well. On the vanity are semi-vessel sinks which give the appearance of vessel sinks, but with the added benefit of a deeper, rounded basin to avoid splashing. Wall mounted faucets add sophistication as well as less cleaning maintenance over time. The custom vanity is streamlined with drawers, doors and a pull out for a can or hamper.
A wonderful project and equally wonderful client. I really enjoyed working with this client and the creative direction of this project.
Brushed nickel shower head with digital shower valve, freestanding bathtub, curbless shower with hidden shower drain, flat pebble shower floor, shelf over tub with LED lighting, gray vanity with drawer fronts, white square ceramic sinks, wall mount faucets and lighting under vanity. Hidden Drain shower system. Atlanta Bathroom.

A double shower is the main feature in this 2nd master bath. The double hinged doors are spectacular and really showcase the gorgeous earth tone ceramic tile. We finished off the room with engineered quartz countertop and under mount sinks with Newport Brass fixtures.

The master bath in this Franklin Estate home was original to the early ’90s and ready for a complete gut and makeover. The layout worked well for both husband and wife, but they were ready for new high-end amenities. Adding a fully programmable heated floor, custom cabinetry topped with gorgeous quartz, and a completely custom remote-controlled electrical system were just a few of the luxuries. The new spa shower with rain head and handheld Hansgrohe fixtures are perfect for a quick morning wakeup or end-of-the-day relaxing soak.
A must-have for “her” was the Kohler Sunstruck oval freestanding heated bubble massage air bath, that replaced the old clunky built-in corner tub. A must-have for “him” was the Toto Neorest with Actilight technology. This toilet is truly a revolutionary innovation at the peak of luxury. This intelligent toilet uses an integrated UV light and special glaze to break down dirt and grime in the bowl and rinses it clean with ewater+. And with other features like a heated seat, deodorizer, and warm water sprays, Neorest 750H delivers an unparalleled sense of relaxation in the most comforting and refreshing ways possible.
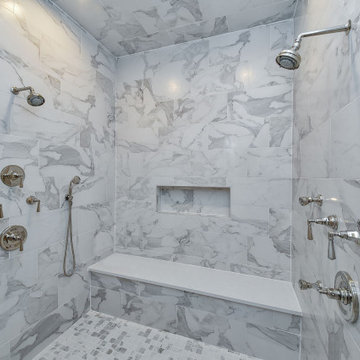
Aménagement d'une grande salle de bain principale classique avec un placard à porte plane, des portes de placard blanches, une douche double, WC à poser, un carrelage blanc, des carreaux de porcelaine, un mur blanc, un sol en marbre, un lavabo encastré, un plan de toilette en quartz modifié, un sol blanc, une cabine de douche à porte battante, un plan de toilette blanc, des toilettes cachées, meuble double vasque, meuble-lavabo encastré, un plafond voûté et boiseries.
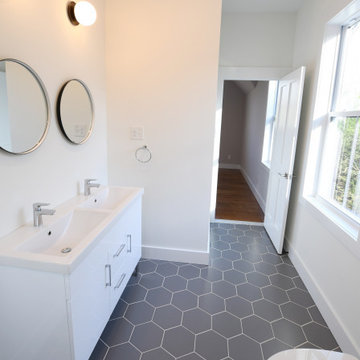
3 Bedroom, 3 Bath, 1800 square foot farmhouse in the Catskills is an excellent example of Modern Farmhouse style. Designed and built by The Catskill Farms, offering wide plank floors, classic tiled bathrooms, open floorplans, and cathedral ceilings. Modern accent like the open riser staircase, barn style hardware, and clean modern open shelving in the kitchen. A cozy stone fireplace with reclaimed beam mantle.

Bathroom Projects in Essex County NJ. We do all kinds of bath remodeling, be it just flooring, or vanity and full renovation. Luxury homes in Short Hills. This is a full home renovation.

The tiler did such an excellent job with the tiling details, and don't you just love the green paint?
Idée de décoration pour une petite salle de bain principale et grise et noire design en bois clair avec un placard à porte plane, une baignoire indépendante, une douche ouverte, WC suspendus, un carrelage noir, des carreaux de porcelaine, un mur vert, une vasque, un plan de toilette en bois, un sol noir, aucune cabine, un plan de toilette beige, meuble simple vasque, meuble-lavabo suspendu, un plafond voûté et un sol en carrelage imitation parquet.
Idée de décoration pour une petite salle de bain principale et grise et noire design en bois clair avec un placard à porte plane, une baignoire indépendante, une douche ouverte, WC suspendus, un carrelage noir, des carreaux de porcelaine, un mur vert, une vasque, un plan de toilette en bois, un sol noir, aucune cabine, un plan de toilette beige, meuble simple vasque, meuble-lavabo suspendu, un plafond voûté et un sol en carrelage imitation parquet.
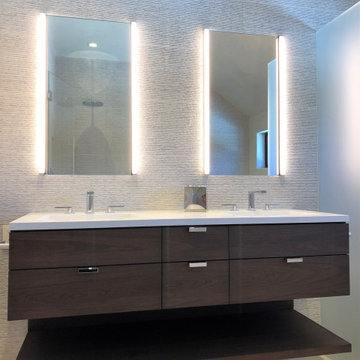
Contemporary walnut vanity in a secluded mountain home.
Cette image montre une salle de bain principale design en bois foncé de taille moyenne avec un placard à porte plane, un carrelage gris, un mur gris, un lavabo encastré, un sol beige, un plan de toilette blanc, meuble double vasque, meuble-lavabo suspendu et un plafond voûté.
Cette image montre une salle de bain principale design en bois foncé de taille moyenne avec un placard à porte plane, un carrelage gris, un mur gris, un lavabo encastré, un sol beige, un plan de toilette blanc, meuble double vasque, meuble-lavabo suspendu et un plafond voûté.
Idées déco de salles de bain avec un placard à porte plane et un plafond voûté
5