Idées déco de salles de bain avec un placard à porte plane et un plan de toilette blanc
Trier par :
Budget
Trier par:Populaires du jour
141 - 160 sur 54 029 photos
1 sur 3

Idées déco pour une salle de bain principale contemporaine en bois brun avec un placard à porte plane, une douche double, un carrelage métro, un lavabo encastré, un sol gris, une cabine de douche à porte battante, un plan de toilette blanc, meuble double vasque et meuble-lavabo encastré.
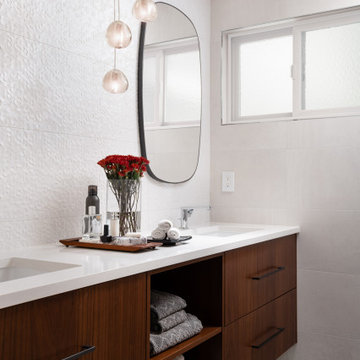
Cette photo montre une petite salle de bain principale tendance en bois brun avec un placard à porte plane, un carrelage blanc, des carreaux de porcelaine, un sol en carrelage de porcelaine, un lavabo encastré, un plan de toilette en quartz modifié, un sol gris et un plan de toilette blanc.
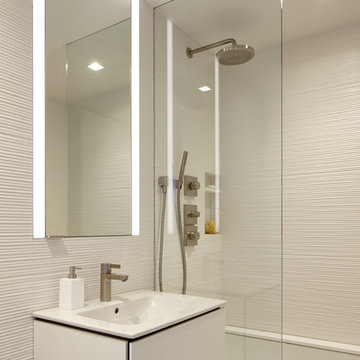
Joshua McHugh
Réalisation d'une douche en alcôve minimaliste de taille moyenne pour enfant avec un placard à porte plane, des portes de placard blanches, une baignoire encastrée, WC suspendus, un carrelage gris, des carreaux de porcelaine, un mur blanc, un sol en marbre, un lavabo intégré, un plan de toilette en calcaire, un sol blanc, aucune cabine et un plan de toilette blanc.
Réalisation d'une douche en alcôve minimaliste de taille moyenne pour enfant avec un placard à porte plane, des portes de placard blanches, une baignoire encastrée, WC suspendus, un carrelage gris, des carreaux de porcelaine, un mur blanc, un sol en marbre, un lavabo intégré, un plan de toilette en calcaire, un sol blanc, aucune cabine et un plan de toilette blanc.

The master bathroom at our Wrightwood Residence in Studio City, CA features large dual shower, double vanity, and a freestanding tub.
Located in Wrightwood Estates, Levi Construction’s latest residency is a two-story mid-century modern home that was re-imagined and extensively remodeled with a designer’s eye for detail, beauty and function. Beautifully positioned on a 9,600-square-foot lot with approximately 3,000 square feet of perfectly-lighted interior space. The open floorplan includes a great room with vaulted ceilings, gorgeous chef’s kitchen featuring Viking appliances, a smart WiFi refrigerator, and high-tech, smart home technology throughout. There are a total of 5 bedrooms and 4 bathrooms. On the first floor there are three large bedrooms, three bathrooms and a maid’s room with separate entrance. A custom walk-in closet and amazing bathroom complete the master retreat. The second floor has another large bedroom and bathroom with gorgeous views to the valley. The backyard area is an entertainer’s dream featuring a grassy lawn, covered patio, outdoor kitchen, dining pavilion, seating area with contemporary fire pit and an elevated deck to enjoy the beautiful mountain view.
Project designed and built by
Levi Construction
http://www.leviconstruction.com/
Levi Construction is specialized in designing and building custom homes, room additions, and complete home remodels. Contact us today for a quote.

Avesha Michael
Cette photo montre une petite salle de bain principale moderne en bois clair avec un placard à porte plane, une douche ouverte, WC à poser, un carrelage blanc, du carrelage en marbre, un mur blanc, sol en béton ciré, un lavabo posé, un plan de toilette en quartz modifié, un sol gris, aucune cabine et un plan de toilette blanc.
Cette photo montre une petite salle de bain principale moderne en bois clair avec un placard à porte plane, une douche ouverte, WC à poser, un carrelage blanc, du carrelage en marbre, un mur blanc, sol en béton ciré, un lavabo posé, un plan de toilette en quartz modifié, un sol gris, aucune cabine et un plan de toilette blanc.

Cette image montre une douche en alcôve design avec un placard à porte plane, des portes de placard beiges, un carrelage gris, un lavabo encastré, un sol blanc, une cabine de douche à porte battante, un plan de toilette blanc, meuble double vasque et meuble-lavabo encastré.

APD was hired to update the primary bathroom and laundry room of this ranch style family home. Included was a request to add a powder bathroom where one previously did not exist to help ease the chaos for the young family. The design team took a little space here and a little space there, coming up with a reconfigured layout including an enlarged primary bathroom with large walk-in shower, a jewel box powder bath, and a refreshed laundry room including a dog bath for the family’s four legged member!
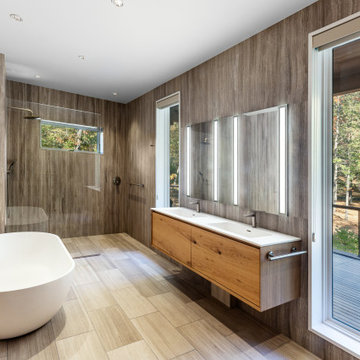
Idées déco pour une salle de bain principale moderne avec un placard à porte plane, une baignoire indépendante, une douche à l'italienne, un carrelage gris, un plan de toilette blanc, meuble double vasque et meuble-lavabo suspendu.

We ? bathroom renovations! This initially drab space was so poorly laid-out that it fit only a tiny vanity for a family of four!
Working in the existing footprint, and in a matter of a few weeks, we were able to design and renovate this space to accommodate a double vanity (SO important when it is the only bathroom in the house!). In addition, we snuck in a private toilet room for added functionality. Now this bath is a stunning workhorse!

Innovative Solutions to Create your Dream Bathroom
We will upgrade your bathroom with creative solutions at affordable prices like adding a new bathtub or shower, or wooden floors so that you enjoy a spa-like relaxing ambience at home. Our ideas are not only functional but also help you save money in the long run, like installing energy-efficient appliances that consume less power. We also install eco-friendly devices that use less water and inspect every area of your bathroom to ensure there is no possibility of growth of mold or mildew. Appropriately-placed lighting fixtures will ensure that every corner of your bathroom receives optimum lighting. We will make your bathroom more comfortable by installing fans to improve ventilation and add cooling or heating systems.

I used a patterned tile on the floor, warm wood on the vanity, and dark molding on the walls to give this small bathroom a ton of character.
Réalisation d'une petite douche en alcôve champêtre en bois brun pour enfant avec un placard à porte plane, une baignoire en alcôve, des carreaux de porcelaine, un mur blanc, carreaux de ciment au sol, un lavabo encastré, un plan de toilette en quartz modifié, aucune cabine, un plan de toilette blanc, meuble simple vasque, meuble-lavabo sur pied et du lambris de bois.
Réalisation d'une petite douche en alcôve champêtre en bois brun pour enfant avec un placard à porte plane, une baignoire en alcôve, des carreaux de porcelaine, un mur blanc, carreaux de ciment au sol, un lavabo encastré, un plan de toilette en quartz modifié, aucune cabine, un plan de toilette blanc, meuble simple vasque, meuble-lavabo sur pied et du lambris de bois.

Lower level custom bath cabinets.
Exemple d'une grande salle d'eau bord de mer en bois clair avec un placard à porte plane, un mur gris, un sol en carrelage de céramique, un lavabo encastré, un plan de toilette en quartz modifié, un sol multicolore, un plan de toilette blanc, meuble simple vasque et meuble-lavabo encastré.
Exemple d'une grande salle d'eau bord de mer en bois clair avec un placard à porte plane, un mur gris, un sol en carrelage de céramique, un lavabo encastré, un plan de toilette en quartz modifié, un sol multicolore, un plan de toilette blanc, meuble simple vasque et meuble-lavabo encastré.

The guest bath design was inspired by the fun geometric pattern of the custom window shade fabric. A mid century modern vanity and wall sconces further repeat the mid century design. Because space was limited, the designer incorporated a metal wall ladder to hold towels.

Project completed as Senior Designer with NB Design Group, Inc.
Photography | John Granen
Aménagement d'une douche en alcôve bord de mer en bois foncé avec un placard à porte plane, un carrelage blanc, un carrelage métro, un mur blanc, un lavabo encastré, un sol noir, une cabine de douche à porte battante, un plan de toilette blanc, meuble double vasque et meuble-lavabo sur pied.
Aménagement d'une douche en alcôve bord de mer en bois foncé avec un placard à porte plane, un carrelage blanc, un carrelage métro, un mur blanc, un lavabo encastré, un sol noir, une cabine de douche à porte battante, un plan de toilette blanc, meuble double vasque et meuble-lavabo sur pied.

Cette photo montre une petite salle de bain principale rétro en bois brun avec un placard à porte plane, un carrelage blanc, un mur blanc, un sol en carrelage de céramique, un lavabo encastré, un plan de toilette en quartz modifié, un sol beige, un plan de toilette blanc, meuble double vasque, meuble-lavabo sur pied, une douche d'angle, WC séparés et une cabine de douche à porte battante.
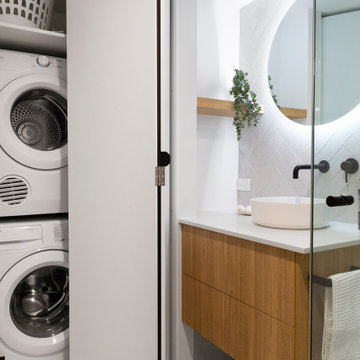
Belongil Salt Bathroom - Interior Design Louise Roche @villastyling
Aménagement d'une salle d'eau contemporaine en bois brun de taille moyenne avec un placard à porte plane, un carrelage gris, un mur blanc, un sol en carrelage de porcelaine, une vasque, un sol gris, un plan de toilette blanc, buanderie et meuble-lavabo suspendu.
Aménagement d'une salle d'eau contemporaine en bois brun de taille moyenne avec un placard à porte plane, un carrelage gris, un mur blanc, un sol en carrelage de porcelaine, une vasque, un sol gris, un plan de toilette blanc, buanderie et meuble-lavabo suspendu.

[Our Clients]
We were so excited to help these new homeowners re-envision their split-level diamond in the rough. There was so much potential in those walls, and we couldn’t wait to delve in and start transforming spaces. Our primary goal was to re-imagine the main level of the home and create an open flow between the space. So, we started by converting the existing single car garage into their living room (complete with a new fireplace) and opening up the kitchen to the rest of the level.
[Kitchen]
The original kitchen had been on the small side and cut-off from the rest of the home, but after we removed the coat closet, this kitchen opened up beautifully. Our plan was to create an open and light filled kitchen with a design that translated well to the other spaces in this home, and a layout that offered plenty of space for multiple cooks. We utilized clean white cabinets around the perimeter of the kitchen and popped the island with a spunky shade of blue. To add a real element of fun, we jazzed it up with the colorful escher tile at the backsplash and brought in accents of brass in the hardware and light fixtures to tie it all together. Through out this home we brought in warm wood accents and the kitchen was no exception, with its custom floating shelves and graceful waterfall butcher block counter at the island.
[Dining Room]
The dining room had once been the home’s living room, but we had other plans in mind. With its dramatic vaulted ceiling and new custom steel railing, this room was just screaming for a dramatic light fixture and a large table to welcome one-and-all.
[Living Room]
We converted the original garage into a lovely little living room with a cozy fireplace. There is plenty of new storage in this space (that ties in with the kitchen finishes), but the real gem is the reading nook with two of the most comfortable armchairs you’ve ever sat in.
[Master Suite]
This home didn’t originally have a master suite, so we decided to convert one of the bedrooms and create a charming suite that you’d never want to leave. The master bathroom aesthetic quickly became all about the textures. With a sultry black hex on the floor and a dimensional geometric tile on the walls we set the stage for a calm space. The warm walnut vanity and touches of brass cozy up the space and relate with the feel of the rest of the home. We continued the warm wood touches into the master bedroom, but went for a rich accent wall that elevated the sophistication level and sets this space apart.
[Hall Bathroom]
The floor tile in this bathroom still makes our hearts skip a beat. We designed the rest of the space to be a clean and bright white, and really let the lovely blue of the floor tile pop. The walnut vanity cabinet (complete with hairpin legs) adds a lovely level of warmth to this bathroom, and the black and brass accents add the sophisticated touch we were looking for.
[Office]
We loved the original built-ins in this space, and knew they needed to always be a part of this house, but these 60-year-old beauties definitely needed a little help. We cleaned up the cabinets and brass hardware, switched out the formica counter for a new quartz top, and painted wall a cheery accent color to liven it up a bit. And voila! We have an office that is the envy of the neighborhood.

Idée de décoration pour une salle de bain design de taille moyenne pour enfant avec un placard à porte plane, des portes de placard grises, une douche ouverte, WC à poser, un carrelage blanc, des carreaux de porcelaine, un mur blanc, un sol en carrelage de porcelaine, un lavabo intégré, un plan de toilette en quartz modifié, un sol multicolore, aucune cabine et un plan de toilette blanc.
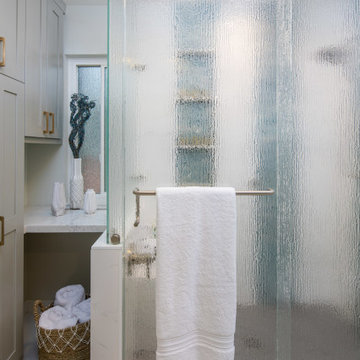
Idées déco pour une grande salle de bain principale en bois foncé avec un placard à porte plane, un espace douche bain, WC à poser, un carrelage bleu, un mur blanc, une vasque, un plan de toilette en quartz modifié, un sol vert, une cabine de douche à porte battante et un plan de toilette blanc.

Free ebook, Creating the Ideal Kitchen. DOWNLOAD NOW
Designed by: Susan Klimala, CKD, CBD
Photography by: LOMA Studios
For more information on kitchen and bath design ideas go to: www.kitchenstudio-ge.com
Idées déco de salles de bain avec un placard à porte plane et un plan de toilette blanc
8