Idées déco de salles de bain avec un placard à porte plane et un plan de toilette en terrazzo
Trier par :
Budget
Trier par:Populaires du jour
141 - 160 sur 182 photos
1 sur 3
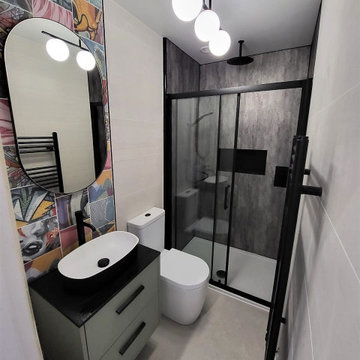
A modern bathroom with black fixtures and graffiti style feature tiles. The shower enclosure has wet wall panels instead of tiles. These are easy to clean with a quick wipe down and compliment this room with its modern feel. The colour we used is a Silver Retro Metallic. Within the shower wall we fitted a black shower box. This is great for storing toiletries whilst in the shower. The shower area has a riser rail as well as an overhead shower.
Next to the toilet is the wall hung drawer unit by HiB. The Veles unit in sage green is stunning with its black handles and black charcoal worktop. The vessel basin sits perfectly with the tall black tap. Vessel basins provide a spacious feel and allows for space on the worktop for toiletries or ornaments.
The graffiti tiles are a trendy feature that adds interest to the room. These are a box of mixed tiles, so you can mount the tiles as you please. Making for a unique display. We love this design!
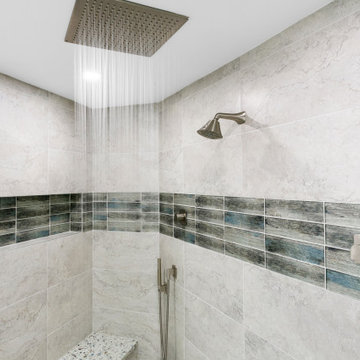
Transitional remodel of the master bath with rain shower system, Infinity drain, porcelain tile, beautiful fixtures, custom shower bench, and fabulous finishes.
The Landmark - Palm Beach Gardens, FL

Aménagement d'une petite douche en alcôve principale contemporaine en bois brun avec un placard à porte plane, WC suspendus, un carrelage multicolore, des carreaux de porcelaine, un mur multicolore, un sol en carrelage de porcelaine, une vasque, un plan de toilette en terrazzo, un sol multicolore, une cabine de douche à porte coulissante, un plan de toilette blanc, meuble simple vasque et meuble-lavabo sur pied.

Réalisation d'une petite douche en alcôve principale design en bois brun avec un placard à porte plane, WC suspendus, un carrelage multicolore, des carreaux de porcelaine, un mur multicolore, un sol en carrelage de porcelaine, une vasque, un plan de toilette en terrazzo, un sol multicolore, une cabine de douche à porte coulissante, un plan de toilette blanc, meuble simple vasque et meuble-lavabo sur pied.
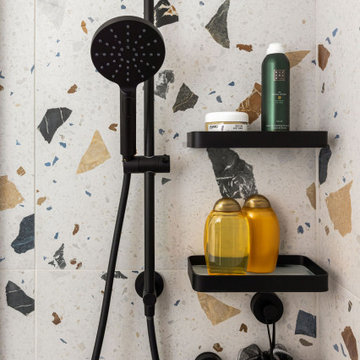
Idées déco pour une petite douche en alcôve principale contemporaine en bois brun avec un placard à porte plane, WC suspendus, un carrelage multicolore, des carreaux de porcelaine, un mur multicolore, un sol en carrelage de porcelaine, une vasque, un plan de toilette en terrazzo, un sol multicolore, une cabine de douche à porte coulissante, un plan de toilette blanc, meuble simple vasque et meuble-lavabo sur pied.
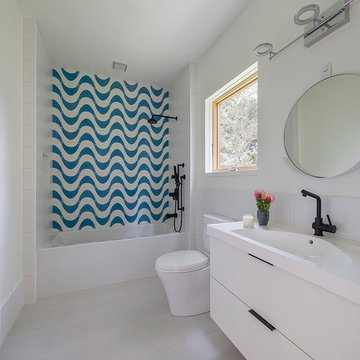
Eric Rorer Photography
Cette image montre une salle d'eau minimaliste en bois brun de taille moyenne avec un placard à porte plane, une baignoire en alcôve, un combiné douche/baignoire, WC à poser, un carrelage bleu, des carreaux de béton, un mur jaune, un sol en carrelage de porcelaine, un lavabo intégré, un plan de toilette en terrazzo et une cabine de douche avec un rideau.
Cette image montre une salle d'eau minimaliste en bois brun de taille moyenne avec un placard à porte plane, une baignoire en alcôve, un combiné douche/baignoire, WC à poser, un carrelage bleu, des carreaux de béton, un mur jaune, un sol en carrelage de porcelaine, un lavabo intégré, un plan de toilette en terrazzo et une cabine de douche avec un rideau.
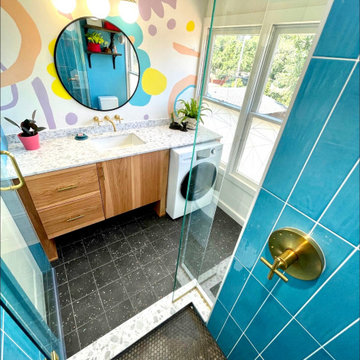
Modern and fun bathroom with built in washer/dryer. Floating walnut vanity with terrazzo countertop. The owner provided a custom mural to complete the desgn.

Mid-Century Modern Bathroom
Aménagement d'une salle de bain principale rétro en bois brun avec un placard à porte plane, une baignoire en alcôve, une douche d'angle, WC séparés, un mur blanc, un sol en carrelage de porcelaine, un lavabo encastré, un plan de toilette en terrazzo, un sol noir, une cabine de douche à porte battante, un plan de toilette multicolore, une niche, meuble double vasque, meuble-lavabo encastré et poutres apparentes.
Aménagement d'une salle de bain principale rétro en bois brun avec un placard à porte plane, une baignoire en alcôve, une douche d'angle, WC séparés, un mur blanc, un sol en carrelage de porcelaine, un lavabo encastré, un plan de toilette en terrazzo, un sol noir, une cabine de douche à porte battante, un plan de toilette multicolore, une niche, meuble double vasque, meuble-lavabo encastré et poutres apparentes.

Mid-Century Modern Bathroom
Cette image montre une salle de bain principale vintage en bois brun avec un placard à porte plane, une baignoire en alcôve, une douche d'angle, WC séparés, un mur blanc, un sol en carrelage de porcelaine, un lavabo encastré, un plan de toilette en terrazzo, un sol noir, une cabine de douche à porte battante, un plan de toilette multicolore, une niche, meuble double vasque, meuble-lavabo encastré et poutres apparentes.
Cette image montre une salle de bain principale vintage en bois brun avec un placard à porte plane, une baignoire en alcôve, une douche d'angle, WC séparés, un mur blanc, un sol en carrelage de porcelaine, un lavabo encastré, un plan de toilette en terrazzo, un sol noir, une cabine de douche à porte battante, un plan de toilette multicolore, une niche, meuble double vasque, meuble-lavabo encastré et poutres apparentes.

Aménagement d'une grande salle de bain principale rétro en bois brun avec un placard à porte plane, une baignoire indépendante, une douche d'angle, un carrelage rose, des carreaux de céramique, un mur rose, un sol en terrazzo, un plan de toilette en terrazzo, un sol rose, une cabine de douche à porte battante, un plan de toilette rose, des toilettes cachées, meuble double vasque et meuble-lavabo encastré.
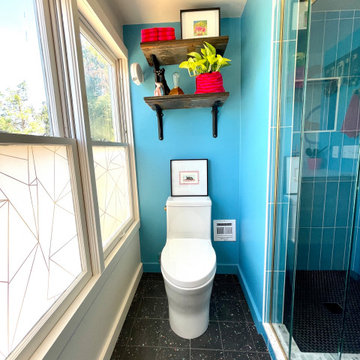
Modern and fun bathroom with built in washer/dryer. Floating walnut vanity with terrazzo countertop. The owner provided a custom mural to complete the desgn.
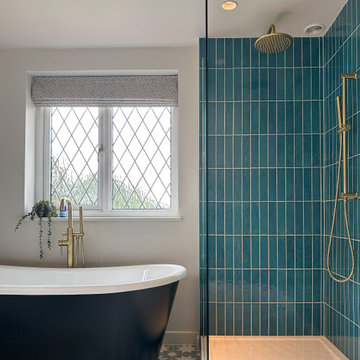
A brand-new walk in shower with brushed brass rainfall shower head to match the floor-standing bath filler.
Cette image montre une salle de bain design en bois brun de taille moyenne pour enfant avec un placard à porte plane, une baignoire indépendante, une douche ouverte, WC suspendus, un carrelage bleu, des carreaux de céramique, un mur blanc, un sol en carrelage de céramique, un lavabo intégré, un plan de toilette en terrazzo, un sol bleu, aucune cabine, un plan de toilette beige, une niche, meuble double vasque et meuble-lavabo sur pied.
Cette image montre une salle de bain design en bois brun de taille moyenne pour enfant avec un placard à porte plane, une baignoire indépendante, une douche ouverte, WC suspendus, un carrelage bleu, des carreaux de céramique, un mur blanc, un sol en carrelage de céramique, un lavabo intégré, un plan de toilette en terrazzo, un sol bleu, aucune cabine, un plan de toilette beige, une niche, meuble double vasque et meuble-lavabo sur pied.
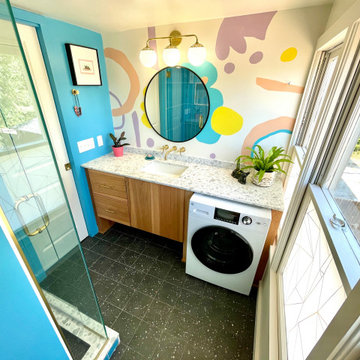
Modern and fun bathroom with built in washer/dryer. Floating walnut vanity with terrazzo countertop. The owner provided a custom mural to complete the desgn.
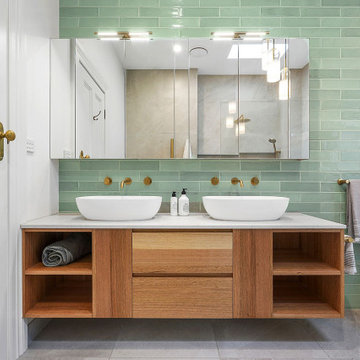
The solid timber vanity was requested by clients to minimize the impact of laminates and desire to be true to the material.
The custom Shaving Cabinet allows a lot of extra storage, with power points inside for shaver and toothbrush, as well as my signature opposite hinged doors to allow a view of your hair from behind.
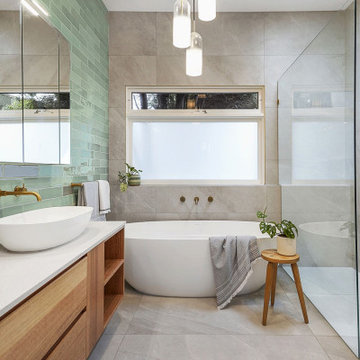
The Main Bathroom was transformed in to a generous Master Ensuite for this professional couple in Windsor. Their love of green saw the introduction of this stunning hand-made subway tile to the full wall of the Vanity, with a large format neutral but warm grey porcelain tile used elsewhere. All is complimented by the jewel-like tapware in brushed brass and luxury bath and basins.
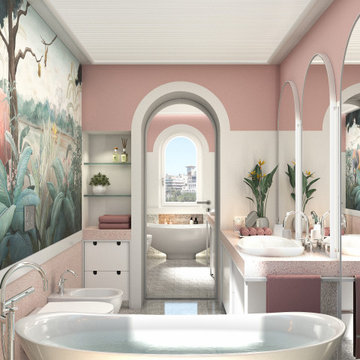
Bagno rosa con pavimento in granito di Sardegna, piano in seminato veneziano e pareti a smalto @sikkensitalia.
Sanitari e vasca freestanding serie IO di @ceramica.flaminia.
Rubinetteria cromata @dornbracht_official.
La carta da parati è di @tecnograficaofficial.
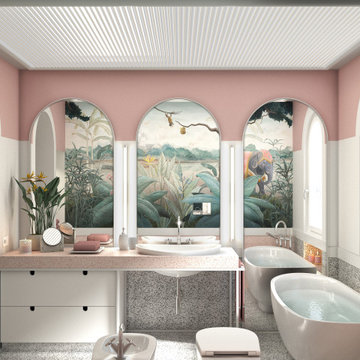
Bagno rosa con pavimento in granito di Sardegna, piano in seminato veneziano e pareti a smalto @sikkensitalia.
Sanitari e vasca freestanding serie IO di @ceramica.flaminia.
Rubinetteria cromata @dornbracht_official.
La carta da parati è di @tecnograficaofficial.
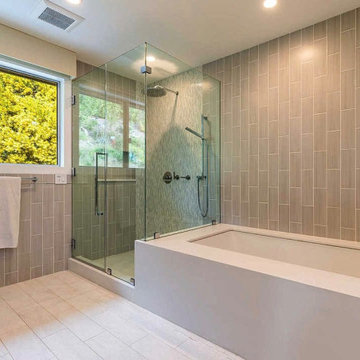
In addition to two bedrooms, the children’s wing encompasses a sizable bathroom. The lower section of the vanity houses a pullout step stool for the youngest ones.
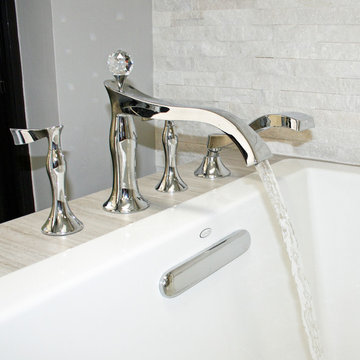
Modern master spa bathroom renovation, custom designed to owner's desires and budget. Exceeded client's expectations. Functional yet luxurious and spa-like. Comfortable retreat for a hard working client. Designer met the needs of the client by creating a relaxing, uncluttered environment for many years of enjoyment..
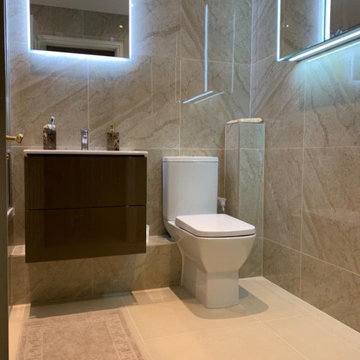
Cette image montre une petite salle de bain design pour enfant avec un placard à porte plane, des portes de placard grises, un combiné douche/baignoire, WC séparés, un plan de toilette en terrazzo, un plan de toilette blanc, meuble simple vasque et meuble-lavabo suspendu.
Idées déco de salles de bain avec un placard à porte plane et un plan de toilette en terrazzo
8