Idées déco de salles de bain avec un placard à porte plane et un plan de toilette en verre recyclé
Trier par :
Budget
Trier par:Populaires du jour
121 - 140 sur 223 photos
1 sur 3
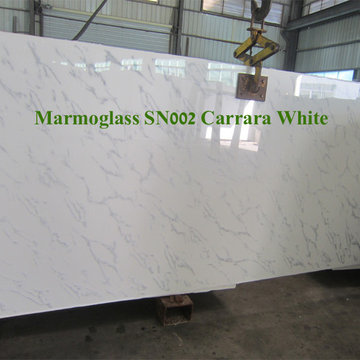
Crystallized Glass,crystallized glass panel, nano crystallized glass panel, crystallized white stone, glass marble,Thassos white, Ariston White, white carrara, crystallized stone,glass panel, minicrystal stone, no pore marmoglass, non-pore crystallized glass panel
Sell Marmoglass, Marmo Glass, Crystallized Glass Panel, Crystal White Stone, Artificial White Marb from China Marmoglass Co.Limitd
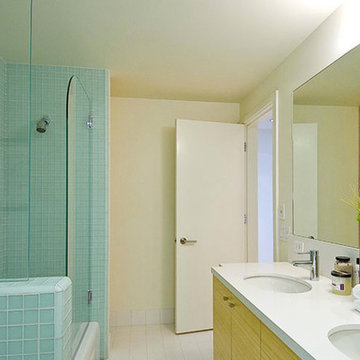
Cette photo montre une salle de bain principale tendance en bois clair avec un lavabo encastré, un placard à porte plane, un plan de toilette en verre recyclé, une baignoire posée, un carrelage bleu, un carrelage en pâte de verre, un mur blanc et un sol en carrelage de porcelaine.
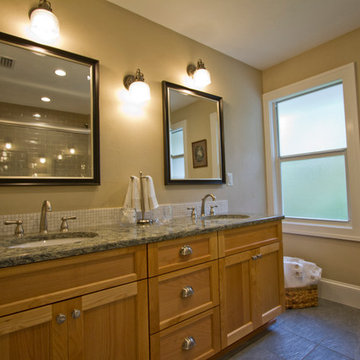
Christian Marsch Photography
Cette image montre une salle de bain traditionnelle en bois clair de taille moyenne avec un placard à porte plane, une baignoire en alcôve, WC séparés, un carrelage blanc, un carrelage de pierre, un mur beige, un sol en carrelage de porcelaine, un plan de toilette en verre recyclé et un lavabo encastré.
Cette image montre une salle de bain traditionnelle en bois clair de taille moyenne avec un placard à porte plane, une baignoire en alcôve, WC séparés, un carrelage blanc, un carrelage de pierre, un mur beige, un sol en carrelage de porcelaine, un plan de toilette en verre recyclé et un lavabo encastré.
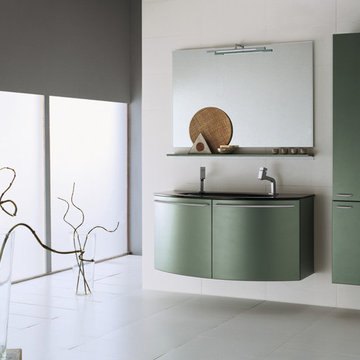
Acquaviva
Idée de décoration pour une petite salle d'eau minimaliste en bois foncé avec un lavabo intégré, un placard à porte plane, un plan de toilette en verre recyclé, une baignoire indépendante, une douche d'angle, WC à poser, un carrelage blanc, des carreaux de céramique, un mur gris et un sol en carrelage de céramique.
Idée de décoration pour une petite salle d'eau minimaliste en bois foncé avec un lavabo intégré, un placard à porte plane, un plan de toilette en verre recyclé, une baignoire indépendante, une douche d'angle, WC à poser, un carrelage blanc, des carreaux de céramique, un mur gris et un sol en carrelage de céramique.
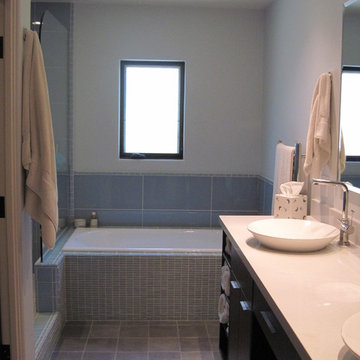
The master bathroom was completely redesigned and updated to add a tub, a larger shower and two sinks. The toilet was relocated to a separate area of the bathroom.
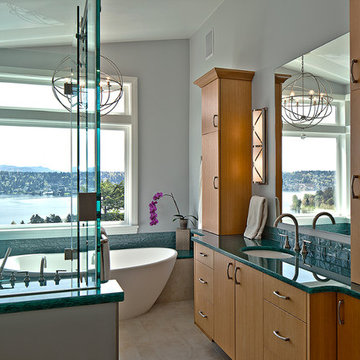
Sam Van Fleet
Idée de décoration pour une salle de bain principale marine en bois clair avec un lavabo encastré, un placard à porte plane, un plan de toilette en verre recyclé, une baignoire indépendante, une douche ouverte et un sol en carrelage de porcelaine.
Idée de décoration pour une salle de bain principale marine en bois clair avec un lavabo encastré, un placard à porte plane, un plan de toilette en verre recyclé, une baignoire indépendante, une douche ouverte et un sol en carrelage de porcelaine.
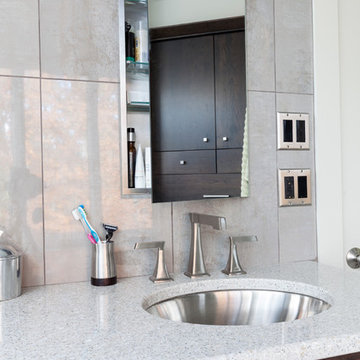
The priorities for this master bath remodel included an increased shower area, room for a dresser/clothes storage & the introduction of some sustainable materials. A custom built-in was created to house all of the husband’s clothes and was tucked neatly into the space formerly occupied by the shower. A local fabricator created countertops using concrete and recycled glass. The big, boxy tub, a floor model bought at an extreme discount, is the focal point of the room. Many of the other lines in the room echo its geometric and modern clean lines. The end result is a crisp, clean aesthetic that feels spacious and is filled with light.
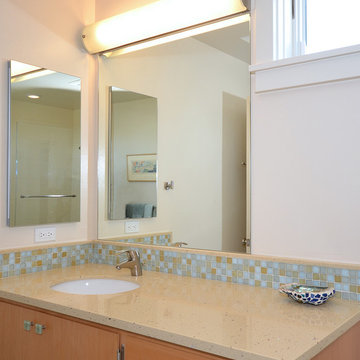
Photos by Kristi Zufall, www.stellamedia.com
Cette photo montre une salle de bain bord de mer en bois clair avec un lavabo encastré, un placard à porte plane, un plan de toilette en verre recyclé, un carrelage bleu, un mur blanc et un sol en travertin.
Cette photo montre une salle de bain bord de mer en bois clair avec un lavabo encastré, un placard à porte plane, un plan de toilette en verre recyclé, un carrelage bleu, un mur blanc et un sol en travertin.
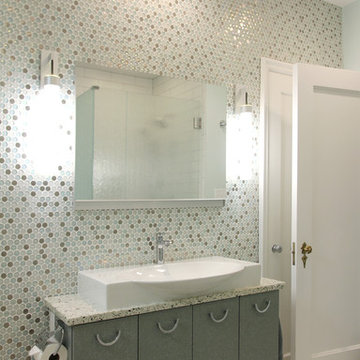
View of the vanity with the medicine cabinet in the closed position. Shows a wall mounted custom made vanity that facilitates ease in floor cleaning. This view showcases the unique stainless and glass penny tile wall, which is a durable material.
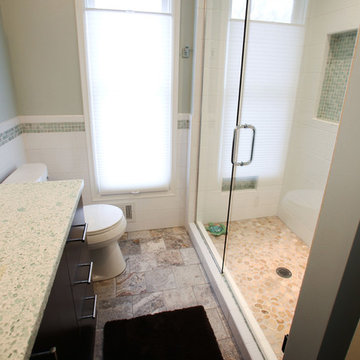
Photo Credit: Lisa Brunell
Cette image montre une douche en alcôve marine en bois foncé de taille moyenne avec un lavabo intégré, un placard à porte plane, un plan de toilette en verre recyclé, WC séparés, un carrelage blanc, des carreaux de céramique, un mur bleu et un sol en travertin.
Cette image montre une douche en alcôve marine en bois foncé de taille moyenne avec un lavabo intégré, un placard à porte plane, un plan de toilette en verre recyclé, WC séparés, un carrelage blanc, des carreaux de céramique, un mur bleu et un sol en travertin.
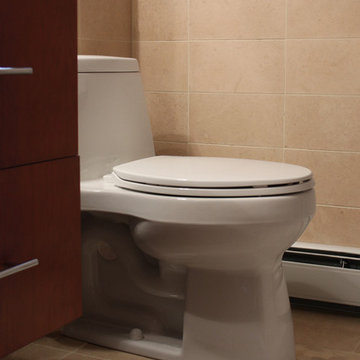
Builder-grade, tired and outdated fixtures paired with peeling wallpaper and missing tiles served as the impetus behind this homeowners desire to remodel. Careful thought and consideration went into the selection of each bath product as the client wanted a clean design with a contemporary flair. The homeowners enlisted Renovisions to take on the task and transform their bathroom into the beautiful, zen-like bathing space they envisioned. Each step of the remodeling process was completed carefully to ensure a proper facelift.
Beautiful, natural pebble tiles accented by a border of 12”x12” tan colored marble tiles set the overall feel of this new space. The vanity, a medium stained cherry wood contemporary styled wall-hung cabinet, and the ice stone countertop compliment the gorgeous blue-green hues of the mosaic wall tile. The chrome finished wall-hung faucet has the perfect design choice for the narrow yet sleek vanity.
The tub/shower side walls boast stylish 6”x12” marble tiles installed in a horizontal pattern while the blue/green mosaic tiles on the back wall create a dramatic focal point in the otherwise neutral color palate. Desired amenities such as a deeper soaking tub, a custom tiled shampoo cubby, a hand-held shower head and slide bar and a decorative safety grab bar provided both the functionality and style the homeowners sought after.
Upon completion, this full bath exudes a sophisticated and heavenly atmosphere to provide a truly “do-it-yourself” spa experience.
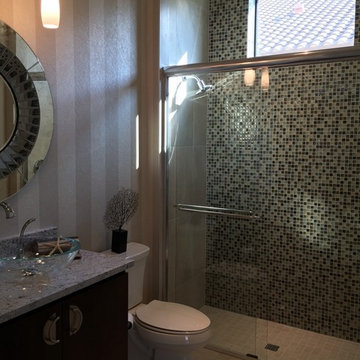
Accent wall in shower of multicolored glass mosaic
Cette photo montre une salle d'eau en bois foncé de taille moyenne avec une vasque, un placard à porte plane, un plan de toilette en verre recyclé, une douche ouverte, WC à poser, un carrelage beige, des carreaux de porcelaine, un mur multicolore et un sol en carrelage de porcelaine.
Cette photo montre une salle d'eau en bois foncé de taille moyenne avec une vasque, un placard à porte plane, un plan de toilette en verre recyclé, une douche ouverte, WC à poser, un carrelage beige, des carreaux de porcelaine, un mur multicolore et un sol en carrelage de porcelaine.
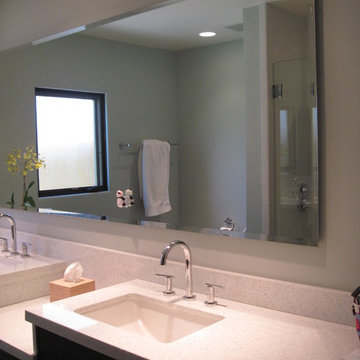
Guest bathroom with Quartz counter top.
Exemple d'une grande salle de bain tendance en bois foncé pour enfant avec un lavabo encastré, un placard à porte plane, un plan de toilette en verre recyclé, une douche d'angle, WC à poser, un carrelage multicolore, des carreaux de porcelaine, un mur vert et un sol en carrelage de porcelaine.
Exemple d'une grande salle de bain tendance en bois foncé pour enfant avec un lavabo encastré, un placard à porte plane, un plan de toilette en verre recyclé, une douche d'angle, WC à poser, un carrelage multicolore, des carreaux de porcelaine, un mur vert et un sol en carrelage de porcelaine.
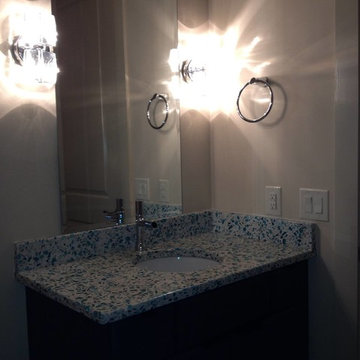
Kelly O'Shea
Inspiration pour une salle de bain design avec un lavabo encastré, un placard à porte plane, des portes de placard grises, un plan de toilette en verre recyclé et sol en béton ciré.
Inspiration pour une salle de bain design avec un lavabo encastré, un placard à porte plane, des portes de placard grises, un plan de toilette en verre recyclé et sol en béton ciré.
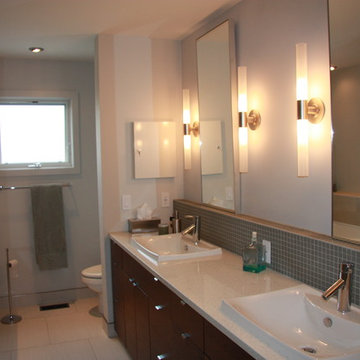
Aménagement d'une salle de bain principale contemporaine en bois brun avec un lavabo posé, un placard à porte plane, un plan de toilette en verre recyclé, une baignoire en alcôve, WC séparés, un carrelage gris, un carrelage en pâte de verre, un mur blanc et un sol en carrelage de porcelaine.
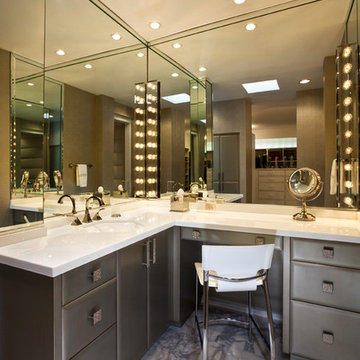
Tones of silver, white and gray make this bathroom very serene and clean feeling. The countertops are recycled glass slab. Cabinets are custom made with a painted silver finish and hardware that adds a little dazzle to the space.
Photo by Jerry Portelli Photography
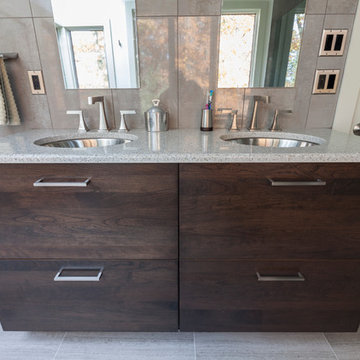
David Dadekian
Réalisation d'une grande salle de bain principale minimaliste avec un placard à porte plane, des portes de placard marrons, une baignoire indépendante, une douche d'angle, WC séparés, un carrelage gris, des carreaux de porcelaine, un mur gris, un sol en travertin, un lavabo encastré, un plan de toilette en verre recyclé, un sol gris et une cabine de douche à porte battante.
Réalisation d'une grande salle de bain principale minimaliste avec un placard à porte plane, des portes de placard marrons, une baignoire indépendante, une douche d'angle, WC séparés, un carrelage gris, des carreaux de porcelaine, un mur gris, un sol en travertin, un lavabo encastré, un plan de toilette en verre recyclé, un sol gris et une cabine de douche à porte battante.
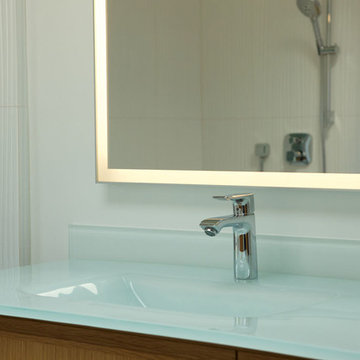
Master bath remodeled for serenity
In Palo Alto, a goal of grey water landscaping triggered a bathroom remodel. And with that, a vision of a serene bathing experience, with views out to the landscaping created a modern white bathroom, with a Japanese soaking tub and curbless shower. Warm wood accents the room with moisture resistant Accoya wood tub deck and shower bench. Custom made vanities are topped with glass countertop and integral sink.
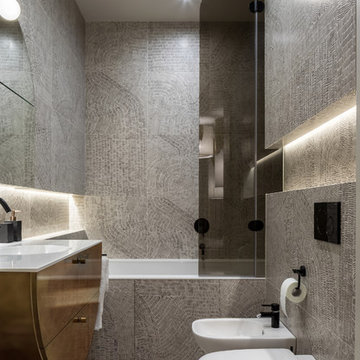
Современная квартира в Новопечерских Липках в Киеве.
Общая площадь: 130 м2.
Дизайн интерьера: Анастасия Нестер, Виктория Козлова, Тамара Батсманова
Aménagement d'une douche en alcôve principale contemporaine de taille moyenne avec un placard à porte plane, des portes de placard jaunes, une baignoire encastrée, WC suspendus, un carrelage gris, des carreaux de céramique, un mur gris, un sol en carrelage de céramique, un lavabo intégré, un plan de toilette en verre recyclé, un sol gris, une cabine de douche à porte battante et un plan de toilette blanc.
Aménagement d'une douche en alcôve principale contemporaine de taille moyenne avec un placard à porte plane, des portes de placard jaunes, une baignoire encastrée, WC suspendus, un carrelage gris, des carreaux de céramique, un mur gris, un sol en carrelage de céramique, un lavabo intégré, un plan de toilette en verre recyclé, un sol gris, une cabine de douche à porte battante et un plan de toilette blanc.
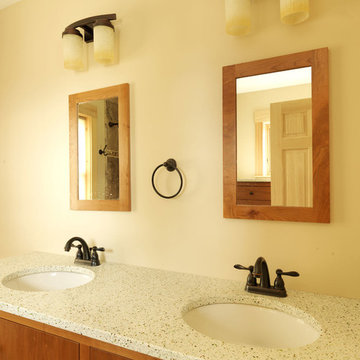
Susan Teare
Idées déco pour une douche en alcôve campagne en bois foncé avec un placard à porte plane, un mur beige et un plan de toilette en verre recyclé.
Idées déco pour une douche en alcôve campagne en bois foncé avec un placard à porte plane, un mur beige et un plan de toilette en verre recyclé.
Idées déco de salles de bain avec un placard à porte plane et un plan de toilette en verre recyclé
7