Idées déco de salles de bain avec un placard à porte plane et un plan de toilette noir
Trier par :
Budget
Trier par:Populaires du jour
141 - 160 sur 4 518 photos
1 sur 3
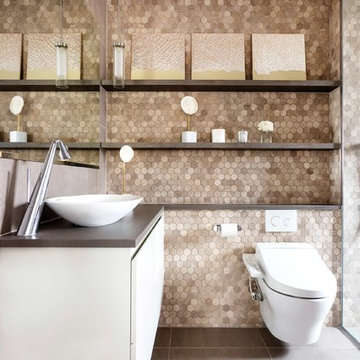
Thanks to our sister company HUX LONDON for the kitchen, joinery and panelling.
https://hux-london.co.uk/
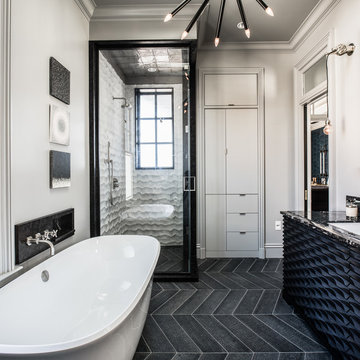
Black and White Master Bathroom.
Photograph by Drew Kelly
Idée de décoration pour une salle de bain principale tradition avec des portes de placard noires, une baignoire indépendante, une douche d'angle, un mur blanc, un sol noir, une cabine de douche à porte battante, un carrelage gris, un lavabo encastré, un plan de toilette noir et un placard à porte plane.
Idée de décoration pour une salle de bain principale tradition avec des portes de placard noires, une baignoire indépendante, une douche d'angle, un mur blanc, un sol noir, une cabine de douche à porte battante, un carrelage gris, un lavabo encastré, un plan de toilette noir et un placard à porte plane.

Master bathroom in Lake house.
Trent Bell Photography
Exemple d'une douche en alcôve principale tendance en bois brun de taille moyenne avec une baignoire indépendante, un mur bleu, parquet clair, une vasque, un plan de toilette en granite, un placard à porte plane, un carrelage multicolore, des carreaux en allumettes, un sol marron, une cabine de douche à porte battante et un plan de toilette noir.
Exemple d'une douche en alcôve principale tendance en bois brun de taille moyenne avec une baignoire indépendante, un mur bleu, parquet clair, une vasque, un plan de toilette en granite, un placard à porte plane, un carrelage multicolore, des carreaux en allumettes, un sol marron, une cabine de douche à porte battante et un plan de toilette noir.

This bathroom was the final space to be designed for this client by me. We did space planning and furniture when they first moved in, a couple years later we did a full kitchen remodel and now we finally did the bathroom. This wasn't a full remodel so we kept some of the items that were in good condition and updated the rest. First thing we focused on was the shower, with some existing functional problems we made sure the incorporate storage and a bench for this walk in shower. That allowed space for bottles and a seat. With the existing vanity cabinet and counter tops staying I wanted to coordinate the dark counter with adding some dark elements elsewhere to tie they in together. We did a dark charcoal hex shower floor and also used that tile in the back of the niches. Since the shower was a dark place we added a light in shower and used a much lighter tile on the wall and bench. this tile was carried into the rest of the bathroom on the floor and the smaller version for the tub surround in a 2"x2" mosaic. The wall color before was dark and client loved it so we did a new dark grey but brightened the space with a white ceiling. New chrome faucets throughout to give a reflective element. This bathroom truly feels more relaxing for a bath or a quick shower!

Bagno ospiti: rivestimento in pietra sahara noir e pareti colorate di giallo ocra; stesso colore per i sanitari e il lavabo di Cielo Ceramica. Mobile sospeso in legno.
Specchi su 3 lati su 4.

Réalisation d'une salle de bain minimaliste de taille moyenne avec un placard à porte plane, des portes de placard noires, une baignoire posée, une douche ouverte, WC suspendus, un carrelage noir, des carreaux de porcelaine, un mur noir, un sol en carrelage de porcelaine, un lavabo encastré, un plan de toilette en quartz modifié, un sol noir, aucune cabine, un plan de toilette noir, meuble simple vasque et meuble-lavabo suspendu.

bagno comune: pavimento in resina grigio chiara, vasca doccia su misura rivestita in marmo gris du marais,
Cette photo montre une salle d'eau moderne de taille moyenne avec un placard à porte plane, des portes de placards vertess, une baignoire en alcôve, un combiné douche/baignoire, WC séparés, un carrelage gris, du carrelage en marbre, un mur vert, sol en béton ciré, une vasque, un plan de toilette en stratifié, un sol blanc, une cabine de douche à porte battante, un plan de toilette noir, une niche, meuble simple vasque et meuble-lavabo suspendu.
Cette photo montre une salle d'eau moderne de taille moyenne avec un placard à porte plane, des portes de placards vertess, une baignoire en alcôve, un combiné douche/baignoire, WC séparés, un carrelage gris, du carrelage en marbre, un mur vert, sol en béton ciré, une vasque, un plan de toilette en stratifié, un sol blanc, une cabine de douche à porte battante, un plan de toilette noir, une niche, meuble simple vasque et meuble-lavabo suspendu.

Idées déco pour une salle d'eau contemporaine en bois foncé de taille moyenne avec une baignoire indépendante, une douche ouverte, WC à poser, un carrelage rose, des carreaux en allumettes, un mur rose, un sol en carrelage de céramique, une vasque, un plan de toilette en stratifié, un sol gris, aucune cabine, un plan de toilette noir, meuble simple vasque, meuble-lavabo suspendu et un placard à porte plane.

The detailed plans for this bathroom can be purchased here: https://www.changeyourbathroom.com/shop/sensational-spa-bathroom-plans/
Contemporary bathroom with mosaic marble on the floors, porcelain on the walls, no pulls on the vanity, mirrors with built in lighting, black counter top, complete rearranging of this floor plan.

This 90's style bathroom was in desperate need of a face lift. The bathroom had a typical built in corner tub, small shower and wrap around vanity area. The client wanted to make the space look larger so we installed bright white wall tile, floating white gloss vanities. We also used lighting behind the tub and under the vanities for mood lighting. This amazing Bain Ultra air jet tub also features chromotherapy light.
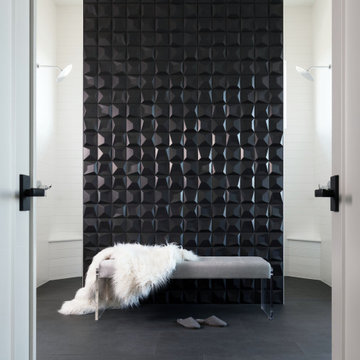
Modern Master Bath with bold 3D tile focal wall, walk in shower, freestanding tub, picturesque view, stained walnut, flat-panel vanities
Réalisation d'une grande salle de bain principale minimaliste en bois brun avec un placard à porte plane, une baignoire indépendante, un carrelage noir, des carreaux de céramique, un mur blanc, un sol en carrelage de céramique, un plan de toilette en quartz, un sol gris et un plan de toilette noir.
Réalisation d'une grande salle de bain principale minimaliste en bois brun avec un placard à porte plane, une baignoire indépendante, un carrelage noir, des carreaux de céramique, un mur blanc, un sol en carrelage de céramique, un plan de toilette en quartz, un sol gris et un plan de toilette noir.
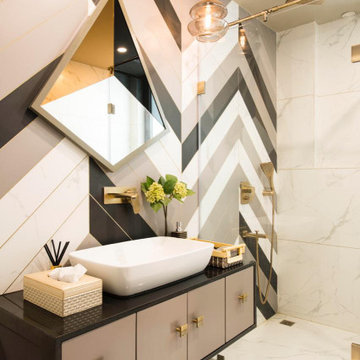
Cette image montre une douche en alcôve design avec un placard à porte plane, des portes de placard grises, un carrelage multicolore, une vasque, un sol blanc, un plan de toilette noir et du carrelage bicolore.

Cette photo montre une salle de bain principale moderne de taille moyenne avec un placard à porte plane, des portes de placard noires, une baignoire indépendante, une douche à l'italienne, WC suspendus, un carrelage noir, des carreaux de céramique, un mur noir, un sol en carrelage de céramique, une vasque, un plan de toilette en surface solide, un sol noir, aucune cabine et un plan de toilette noir.

Cette photo montre une salle de bain principale industrielle en bois foncé de taille moyenne avec un placard à porte plane, un carrelage blanc, du carrelage en marbre, un mur beige, un sol en carrelage de porcelaine, une vasque, un plan de toilette en stéatite, un sol noir et un plan de toilette noir.
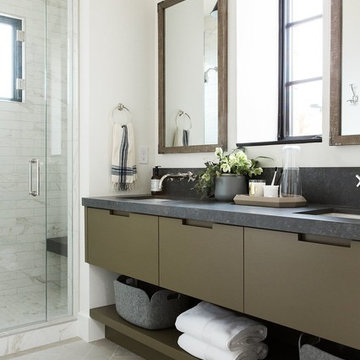
Cabinetry by Creative Woodworks, inc.
http://www.creativeww.com/
Inspiration pour une douche en alcôve principale design de taille moyenne avec un placard à porte plane, des portes de placards vertess, WC à poser, un carrelage blanc, du carrelage en marbre, un mur blanc, un sol en carrelage de porcelaine, un lavabo encastré, un plan de toilette en quartz, un sol gris, une cabine de douche à porte battante et un plan de toilette noir.
Inspiration pour une douche en alcôve principale design de taille moyenne avec un placard à porte plane, des portes de placards vertess, WC à poser, un carrelage blanc, du carrelage en marbre, un mur blanc, un sol en carrelage de porcelaine, un lavabo encastré, un plan de toilette en quartz, un sol gris, une cabine de douche à porte battante et un plan de toilette noir.
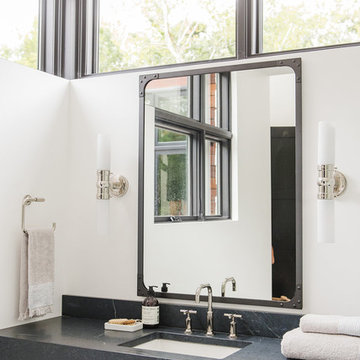
Inspiration pour une salle d'eau rustique en bois clair de taille moyenne avec un placard à porte plane, une douche d'angle, un carrelage blanc, un mur blanc, aucune cabine et un plan de toilette noir.
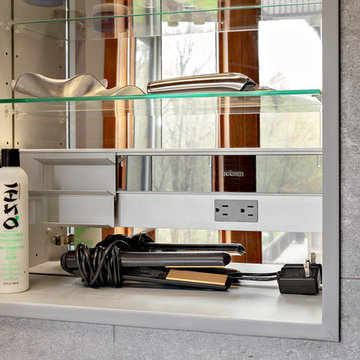
Idées déco pour une grande salle de bain principale moderne en bois brun avec un placard à porte plane, une douche double, WC à poser, un carrelage gris, un mur gris, une vasque, un sol gris, une cabine de douche à porte battante, un plan de toilette noir, sol en béton ciré et un plan de toilette en béton.
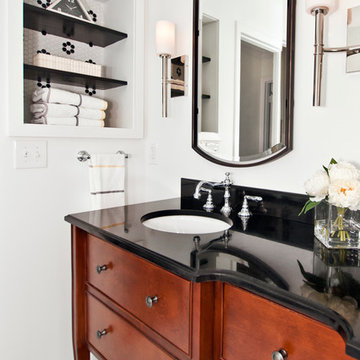
Designer: Terri Sears
Photography: Melissa M. Mills
Idée de décoration pour une douche en alcôve principale tradition en bois brun de taille moyenne avec WC séparés, un carrelage noir et blanc, des carreaux de porcelaine, un mur blanc, un sol en carrelage de terre cuite, un lavabo encastré, un plan de toilette en granite, un sol multicolore, un placard à porte plane, une cabine de douche à porte battante et un plan de toilette noir.
Idée de décoration pour une douche en alcôve principale tradition en bois brun de taille moyenne avec WC séparés, un carrelage noir et blanc, des carreaux de porcelaine, un mur blanc, un sol en carrelage de terre cuite, un lavabo encastré, un plan de toilette en granite, un sol multicolore, un placard à porte plane, une cabine de douche à porte battante et un plan de toilette noir.

We were commissioned to transform a large run-down flat occupying the ground floor and basement of a grand house in Hampstead into a spectacular contemporary apartment.
The property was originally built for a gentleman artist in the 1870s who installed various features including the gothic panelling and stained glass in the living room, acquired from a French church.
Since its conversion into a boarding house soon after the First World War, and then flats in the 1960s, hardly any remedial work had been undertaken and the property was in a parlous state.
Photography: Bruce Heming
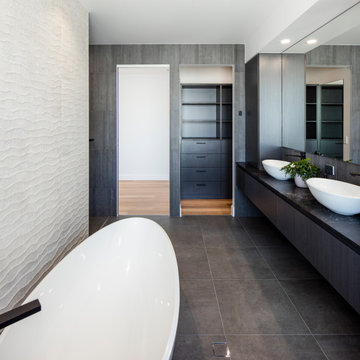
Entrance Island
Idées déco pour une grande salle de bain principale contemporaine en bois foncé avec une baignoire indépendante, carreaux de ciment au sol, une vasque, un sol noir, un plan de toilette noir, meuble simple vasque, meuble-lavabo suspendu, un placard à porte plane et un carrelage gris.
Idées déco pour une grande salle de bain principale contemporaine en bois foncé avec une baignoire indépendante, carreaux de ciment au sol, une vasque, un sol noir, un plan de toilette noir, meuble simple vasque, meuble-lavabo suspendu, un placard à porte plane et un carrelage gris.
Idées déco de salles de bain avec un placard à porte plane et un plan de toilette noir
8