Idées déco de salles de bain avec un placard à porte plane et un sol en linoléum
Trier par :
Budget
Trier par:Populaires du jour
61 - 80 sur 575 photos
1 sur 3
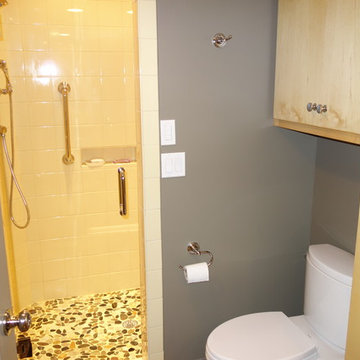
The original bath had a tiny shower, so the room was expanded to include a 5.5' x 3' step-in shower with seat and niches, hand-held sprayer and diverter valve...and 6" can vent lights with separate fan switch. 6" square tile was used to keep an element of the 80's feel in the ranch house. New tall cabinetry was installed for increased towel and supply storage.
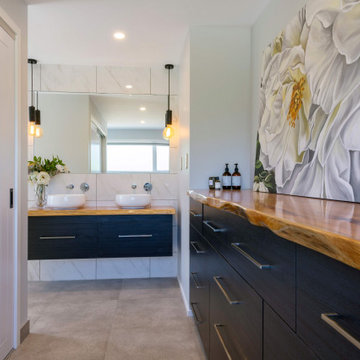
Built upon a hillside of terraces overlooking Lake Ohakuri (part of the Waikato River system), this modern farmhouse has been designed to capture the breathtaking lake views from almost every room.
The house is comprised of two offset pavilions linked by a hallway. The gabled forms are clad in black Linea weatherboard. Combined with the white-trim windows and reclaimed brick chimney this home takes on the traditional barn/farmhouse look the owners were keen to create.
The bedroom pavilion is set back while the living zone pushes forward to follow the course of the river. The kitchen is located in the middle of the floorplan, close to a covered patio.
The interior styling combines old-fashioned French Country with hard-industrial, featuring modern country-style white cabinetry; exposed white trusses with black-metal brackets and industrial metal pendants over the kitchen island bench. Unique pieces such as the bathroom vanity top (crafted from a huge slab of macrocarpa) add to the charm of this home.
The whole house is geothermally heated from an on-site bore, so there is seldom the need to light a fire.
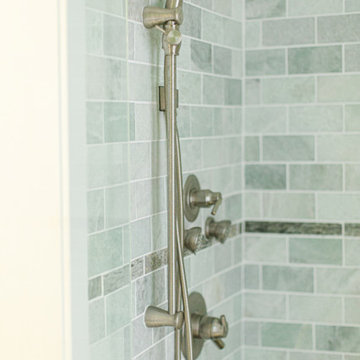
Custom bath with pocket door leading to shower and toilet room.
Inspiration pour une salle de bain principale minimaliste de taille moyenne avec un placard à porte plane, des portes de placard marrons, WC à poser, un carrelage vert, des carreaux de céramique, un mur vert, un sol en linoléum, une vasque, un plan de toilette en carrelage, un sol beige, une cabine de douche à porte battante et un plan de toilette beige.
Inspiration pour une salle de bain principale minimaliste de taille moyenne avec un placard à porte plane, des portes de placard marrons, WC à poser, un carrelage vert, des carreaux de céramique, un mur vert, un sol en linoléum, une vasque, un plan de toilette en carrelage, un sol beige, une cabine de douche à porte battante et un plan de toilette beige.
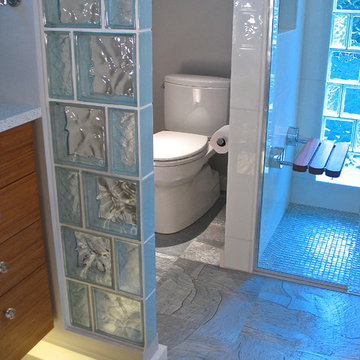
Photographer: Fred Ingram
Idées déco pour une petite salle de bain principale moderne en bois brun avec un lavabo encastré, un placard à porte plane, un plan de toilette en quartz modifié, une douche à l'italienne, WC séparés, un carrelage blanc, un carrelage en pâte de verre, un mur gris et un sol en linoléum.
Idées déco pour une petite salle de bain principale moderne en bois brun avec un lavabo encastré, un placard à porte plane, un plan de toilette en quartz modifié, une douche à l'italienne, WC séparés, un carrelage blanc, un carrelage en pâte de verre, un mur gris et un sol en linoléum.
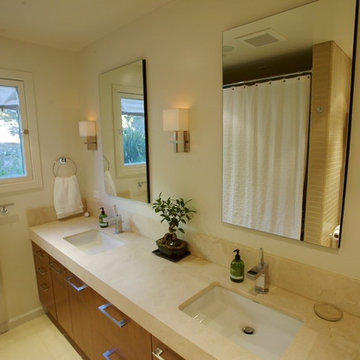
Exemple d'une salle de bain principale tendance en bois brun de taille moyenne avec un lavabo encastré, un placard à porte plane, un plan de toilette en calcaire, un combiné douche/baignoire, un carrelage métro, un mur jaune, un sol en linoléum et un carrelage beige.
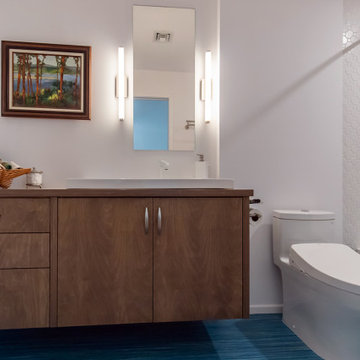
The floating vanity cabinetry has the same design features as the Kitchen cabinetry, with the exposed edge graining.
Inspiration pour une salle de bain vintage en bois brun de taille moyenne avec un placard à porte plane, une baignoire en alcôve, un combiné douche/baignoire, WC à poser, un carrelage blanc, des carreaux de porcelaine, un mur blanc, un sol en linoléum, un lavabo posé, un plan de toilette en bois, un sol turquoise, une cabine de douche avec un rideau, meuble simple vasque et meuble-lavabo suspendu.
Inspiration pour une salle de bain vintage en bois brun de taille moyenne avec un placard à porte plane, une baignoire en alcôve, un combiné douche/baignoire, WC à poser, un carrelage blanc, des carreaux de porcelaine, un mur blanc, un sol en linoléum, un lavabo posé, un plan de toilette en bois, un sol turquoise, une cabine de douche avec un rideau, meuble simple vasque et meuble-lavabo suspendu.
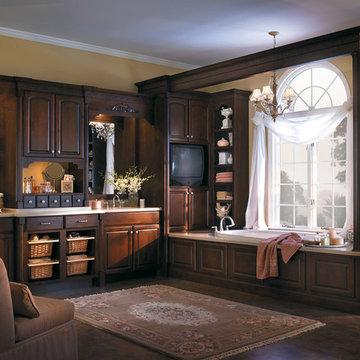
Yorktowne Cabinetry manufactured by Elkay USA Bring comfort and class to your bathroom with a Walnut wood theme, imposing elegance and beauty allowing dreams to become reality.
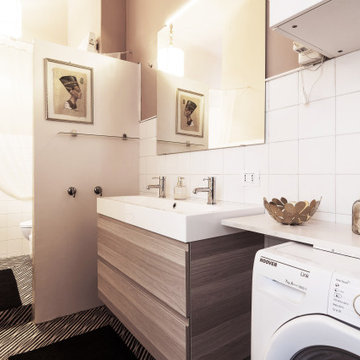
Bagno
Cette photo montre une salle d'eau éclectique de taille moyenne avec un placard à porte plane, des portes de placard beiges, une douche d'angle, un bidet, un carrelage blanc, des carreaux de béton, un mur rose, un sol en linoléum, un lavabo intégré, un sol multicolore, une cabine de douche avec un rideau, un banc de douche, meuble double vasque et meuble-lavabo suspendu.
Cette photo montre une salle d'eau éclectique de taille moyenne avec un placard à porte plane, des portes de placard beiges, une douche d'angle, un bidet, un carrelage blanc, des carreaux de béton, un mur rose, un sol en linoléum, un lavabo intégré, un sol multicolore, une cabine de douche avec un rideau, un banc de douche, meuble double vasque et meuble-lavabo suspendu.
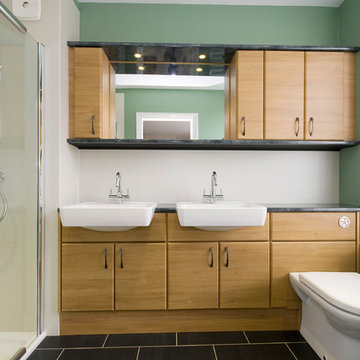
Exemple d'une douche en alcôve moderne en bois brun avec un lavabo intégré, un placard à porte plane, un plan de toilette en stratifié, WC à poser, un mur vert et un sol en linoléum.
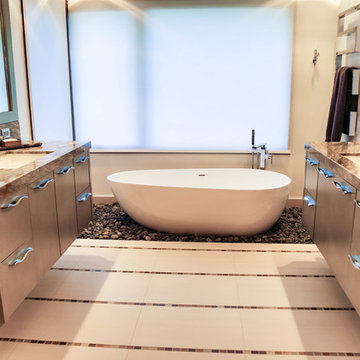
Inspiration pour une salle de bain principale chalet en bois clair de taille moyenne avec un placard à porte plane, une baignoire indépendante, une douche d'angle, WC à poser, un carrelage beige, un carrelage marron, un mur beige, un sol en linoléum, un lavabo encastré et un plan de toilette en stratifié.
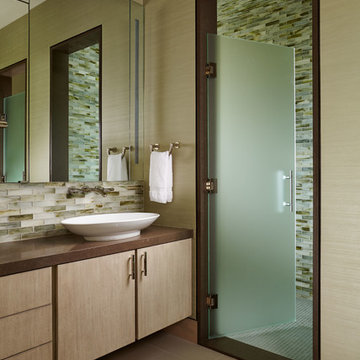
Kim Sargent
Idées déco pour une salle de bain asiatique en bois clair de taille moyenne avec un placard à porte plane, un carrelage beige, un carrelage marron, un carrelage blanc, un carrelage en pâte de verre, un mur beige, un sol en linoléum, une vasque, un plan de toilette en granite, un sol marron et une cabine de douche à porte battante.
Idées déco pour une salle de bain asiatique en bois clair de taille moyenne avec un placard à porte plane, un carrelage beige, un carrelage marron, un carrelage blanc, un carrelage en pâte de verre, un mur beige, un sol en linoléum, une vasque, un plan de toilette en granite, un sol marron et une cabine de douche à porte battante.
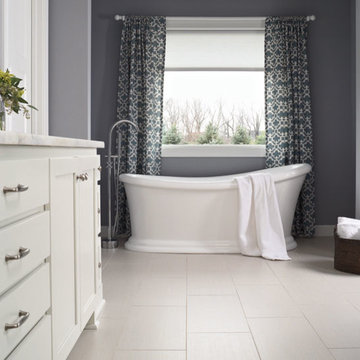
Cette photo montre une salle de bain principale tendance en bois foncé de taille moyenne avec un placard à porte plane, une baignoire indépendante, WC à poser, un carrelage beige, un carrelage marron, des carreaux de céramique, un mur blanc, un sol en linoléum, un lavabo posé et un plan de toilette en bois.
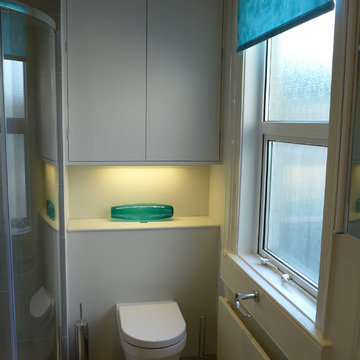
contemporary bathroom renovation with wall-hung sanitaryware and vinyl tiles over an electric heating mat. Note also the ultra-slim LED light on sepaarte circuit providing low level illumination for night time visits.
Photo - Style Within
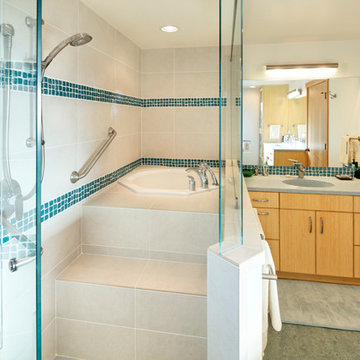
Nagano Bathtub
Cette photo montre une grande salle de bain principale asiatique en bois clair avec un placard à porte plane, un bain japonais, un carrelage marron, des carreaux de porcelaine, un mur blanc, un sol en linoléum, un lavabo intégré et un plan de toilette en quartz.
Cette photo montre une grande salle de bain principale asiatique en bois clair avec un placard à porte plane, un bain japonais, un carrelage marron, des carreaux de porcelaine, un mur blanc, un sol en linoléum, un lavabo intégré et un plan de toilette en quartz.
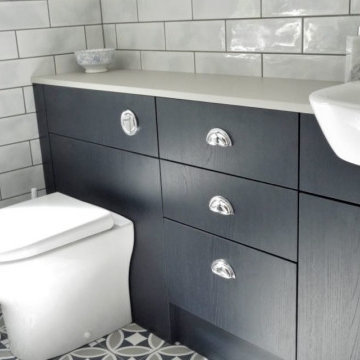
Cette image montre une salle de bain design de taille moyenne avec un placard à porte plane, des portes de placard bleues, une baignoire indépendante, WC à poser, un carrelage blanc, un mur blanc, un sol en linoléum, un lavabo de ferme, meuble simple vasque et meuble-lavabo encastré.
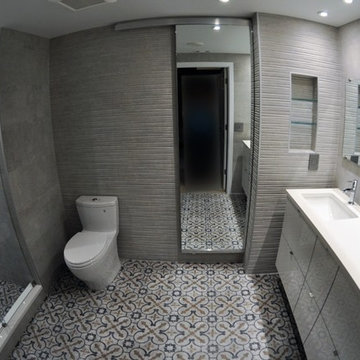
Jason
Réalisation d'une douche en alcôve principale design de taille moyenne avec un placard à porte plane, des portes de placard grises, WC à poser, un mur marron, un sol en linoléum, un lavabo encastré et un plan de toilette en surface solide.
Réalisation d'une douche en alcôve principale design de taille moyenne avec un placard à porte plane, des portes de placard grises, WC à poser, un mur marron, un sol en linoléum, un lavabo encastré et un plan de toilette en surface solide.
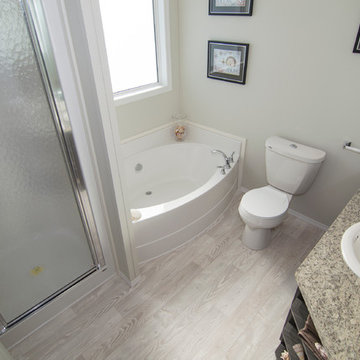
Triple M Housing's 2015 show home featuring EVO profile PVC cabinets in Licorice, Uptown stainless door & drawer pulls, White Oak wood look linoleum, Full cream subway tile backsplash with decorative glass tile insert. This Manufactured home defies what is traditionally thought of as a "Mobile Home
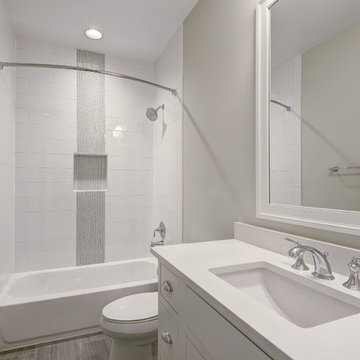
Cette image montre une douche en alcôve minimaliste de taille moyenne avec un placard à porte plane, des portes de placard grises, une baignoire posée, WC à poser, un carrelage blanc, un carrelage métro, un mur gris, un sol en linoléum, une grande vasque et un plan de toilette en granite.
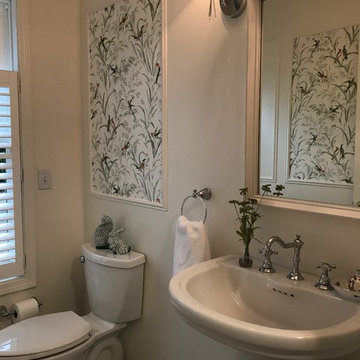
The inspiration for this Powder Room was the remnant wallpaper we had found from the homeowners previous Foyer, coupled with the charm and sophistication of the chrome shaded light scones. Using just a little wallpaper inside picture framing added depth and elegance without committing the whole space to pattern. Carrara marble with grey grout on the floor anchor the small space and complete the elegance.
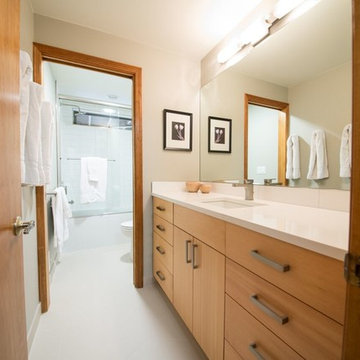
Idée de décoration pour une salle de bain tradition en bois clair de taille moyenne avec un placard à porte plane, une baignoire en alcôve, un combiné douche/baignoire, un carrelage blanc, des carreaux de céramique, un mur gris, un sol en linoléum, un lavabo encastré et un plan de toilette en quartz modifié.
Idées déco de salles de bain avec un placard à porte plane et un sol en linoléum
4