Idées déco de salles de bain avec un placard à porte plane et un sol en marbre
Trier par :
Budget
Trier par:Populaires du jour
61 - 80 sur 13 197 photos
1 sur 3
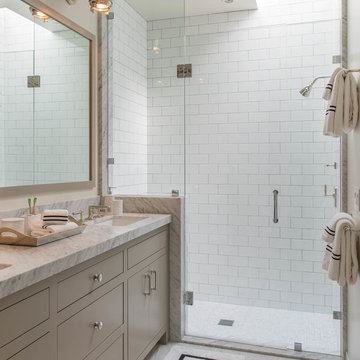
Exemple d'une salle d'eau chic de taille moyenne avec des portes de placard beiges, une douche ouverte, un carrelage blanc, un mur blanc, un sol en marbre, un lavabo encastré, un plan de toilette en marbre, un placard à porte plane, un carrelage métro, un sol blanc et une cabine de douche à porte battante.
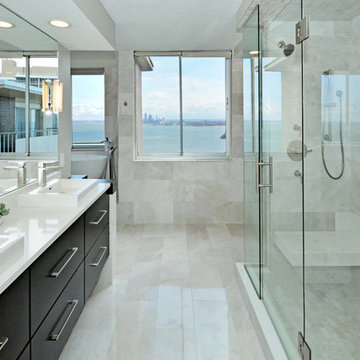
Cette image montre une grande douche en alcôve principale minimaliste avec un placard à porte plane, des portes de placard noires, une baignoire indépendante, un carrelage blanc, du carrelage en marbre, un mur blanc, un sol en marbre, une vasque, un plan de toilette en surface solide, un sol blanc et une cabine de douche à porte battante.
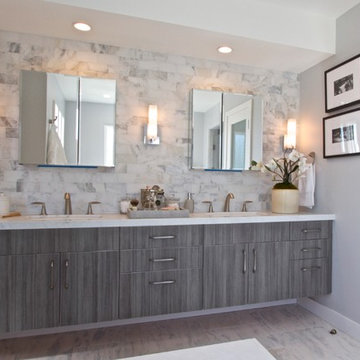
Idées déco pour une douche en alcôve principale classique de taille moyenne avec un placard à porte plane, des portes de placard grises, une baignoire posée, WC séparés, un carrelage gris, un carrelage blanc, un carrelage métro, un mur gris, un sol en marbre, un lavabo encastré et un plan de toilette en marbre.
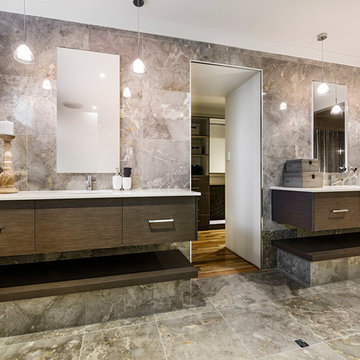
Courtesy of The Rural Building Company
Idées déco pour une douche en alcôve principale contemporaine en bois foncé de taille moyenne avec un placard à porte plane, WC séparés, un carrelage multicolore, un carrelage de pierre, un mur blanc, un sol en marbre, un lavabo encastré et un plan de toilette en quartz modifié.
Idées déco pour une douche en alcôve principale contemporaine en bois foncé de taille moyenne avec un placard à porte plane, WC séparés, un carrelage multicolore, un carrelage de pierre, un mur blanc, un sol en marbre, un lavabo encastré et un plan de toilette en quartz modifié.

Jeff McNamara Photography
Idées déco pour une grande douche en alcôve principale classique avec des portes de placard grises, une baignoire indépendante, un carrelage blanc, un carrelage de pierre, un mur blanc, un sol en marbre, un lavabo encastré, un plan de toilette en marbre et un placard à porte plane.
Idées déco pour une grande douche en alcôve principale classique avec des portes de placard grises, une baignoire indépendante, un carrelage blanc, un carrelage de pierre, un mur blanc, un sol en marbre, un lavabo encastré, un plan de toilette en marbre et un placard à porte plane.
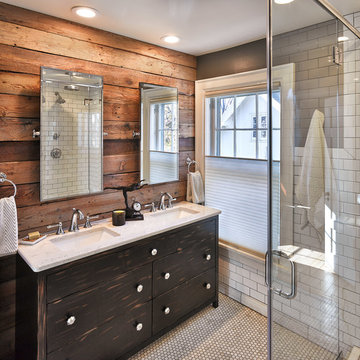
Master Bathroom - Photo by Mike Rebholz Photography.
Exemple d'une petite salle de bain principale montagne en bois vieilli avec un lavabo encastré, une douche d'angle, un carrelage blanc, un mur gris, un carrelage métro, un plan de toilette en quartz modifié, un sol en marbre et un placard à porte plane.
Exemple d'une petite salle de bain principale montagne en bois vieilli avec un lavabo encastré, une douche d'angle, un carrelage blanc, un mur gris, un carrelage métro, un plan de toilette en quartz modifié, un sol en marbre et un placard à porte plane.
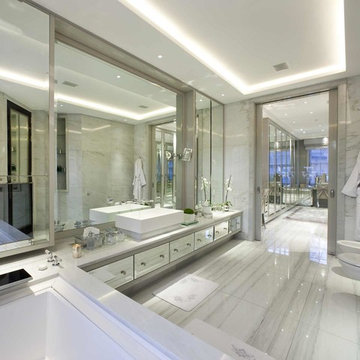
Wolff Architects
Cette photo montre une très grande salle de bain principale chic avec une vasque, un placard à porte plane, un plan de toilette en marbre, un bidet, un carrelage gris, un mur gris, un sol en marbre et du carrelage en marbre.
Cette photo montre une très grande salle de bain principale chic avec une vasque, un placard à porte plane, un plan de toilette en marbre, un bidet, un carrelage gris, un mur gris, un sol en marbre et du carrelage en marbre.
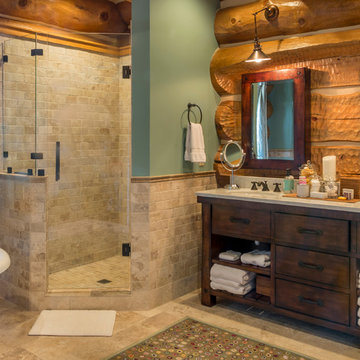
Master Bath in Log Home
Cette photo montre une grande salle de bain principale montagne en bois foncé avec un lavabo encastré, un placard à porte plane, un plan de toilette en calcaire, une baignoire indépendante, une douche d'angle, un carrelage beige, un carrelage de pierre, un mur vert et un sol en marbre.
Cette photo montre une grande salle de bain principale montagne en bois foncé avec un lavabo encastré, un placard à porte plane, un plan de toilette en calcaire, une baignoire indépendante, une douche d'angle, un carrelage beige, un carrelage de pierre, un mur vert et un sol en marbre.
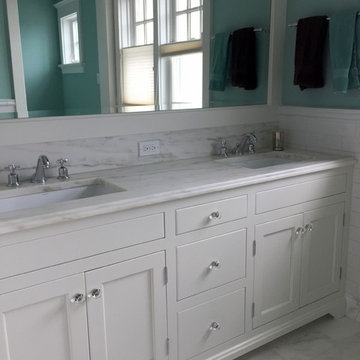
flat panal, drawer styling, double sink. one large framed glass mirror.
Inspiration pour une salle de bain traditionnelle de taille moyenne avec un lavabo encastré, un placard à porte plane, des portes de placard blanches, un plan de toilette en marbre, une douche double, WC séparés, un carrelage blanc, des carreaux de céramique, un mur vert et un sol en marbre.
Inspiration pour une salle de bain traditionnelle de taille moyenne avec un lavabo encastré, un placard à porte plane, des portes de placard blanches, un plan de toilette en marbre, une douche double, WC séparés, un carrelage blanc, des carreaux de céramique, un mur vert et un sol en marbre.
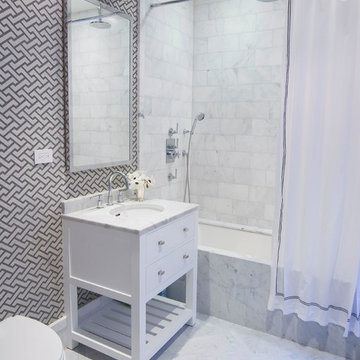
Inspiration pour une salle de bain design avec un lavabo encastré, un placard à porte plane, des portes de placard blanches, un plan de toilette en marbre, une baignoire en alcôve, un combiné douche/baignoire, WC séparés, un carrelage blanc, un carrelage de pierre, un mur blanc, un sol en marbre et une cabine de douche avec un rideau.
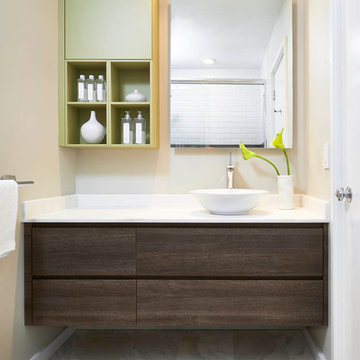
The master suite features a colorful bedroom with playful graphic designs on the bedspread and wall paper. Next to the bedroom is the master on-suite bathroom. Scavolini suspended bath cabinetry is a organic medium brown textured melamin (copied in the two jack & jill bathrooms also pictured). The room is centered around a stand alone white porcelain tub with chrome faucet.
Jack & Jill bathrooms are almost identical, using the same 'warm' textured melamine in the cabinets from Scavolini. Each bathroom has its own identity in the small upper medicine cabinet, one in sage green and the other in turquoise blue matte lacquer.
Martin Vecchio

Photo by Chris Lawson
Cette image montre une douche en alcôve principale design en bois clair de taille moyenne avec un placard à porte plane, WC à poser, un carrelage gris, un mur gris, un sol en marbre, un lavabo posé, du carrelage en marbre, un sol gris, une cabine de douche à porte battante, une niche et un banc de douche.
Cette image montre une douche en alcôve principale design en bois clair de taille moyenne avec un placard à porte plane, WC à poser, un carrelage gris, un mur gris, un sol en marbre, un lavabo posé, du carrelage en marbre, un sol gris, une cabine de douche à porte battante, une niche et un banc de douche.
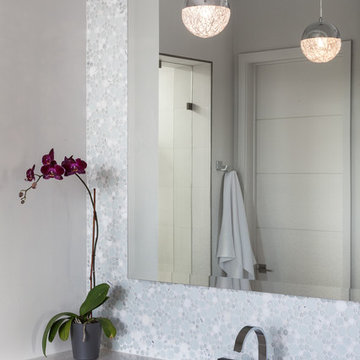
Photographer Kat Alves
Aménagement d'une grande salle de bain principale classique en bois brun avec un lavabo encastré, un placard à porte plane, un plan de toilette en quartz modifié, un carrelage blanc, un carrelage en pâte de verre, un mur blanc et un sol en marbre.
Aménagement d'une grande salle de bain principale classique en bois brun avec un lavabo encastré, un placard à porte plane, un plan de toilette en quartz modifié, un carrelage blanc, un carrelage en pâte de verre, un mur blanc et un sol en marbre.
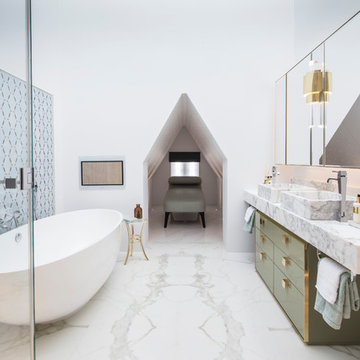
Exquisitely equipped for pampering, this unique bathroom was designed to provide the feel of a luxury spa with its architectural characteristics, beautiful mirror lights, marble tops and tiled-feature wall.
Photography by Richard Waite.
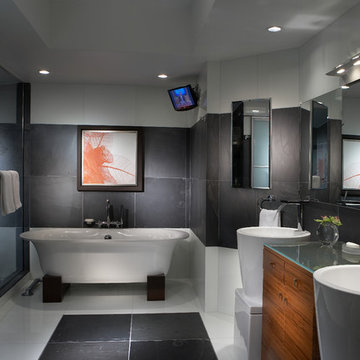
J Design Group
The Interior Design of your Bathroom is a very important part of your home dream project.
There are many ways to bring a small or large bathroom space to one of the most pleasant and beautiful important areas in your daily life.
You can go over some of our award winner bathroom pictures and see all different projects created with most exclusive products available today.
Your friendly Interior design firm in Miami at your service.
Contemporary - Modern Interior designs.
Top Interior Design Firm in Miami – Coral Gables.
Bathroom,
Bathrooms,
House Interior Designer,
House Interior Designers,
Home Interior Designer,
Home Interior Designers,
Residential Interior Designer,
Residential Interior Designers,
Modern Interior Designers,
Miami Beach Designers,
Best Miami Interior Designers,
Miami Beach Interiors,
Luxurious Design in Miami,
Top designers,
Deco Miami,
Luxury interiors,
Miami modern,
Interior Designer Miami,
Contemporary Interior Designers,
Coco Plum Interior Designers,
Miami Interior Designer,
Sunny Isles Interior Designers,
Pinecrest Interior Designers,
Interior Designers Miami,
J Design Group interiors,
South Florida designers,
Best Miami Designers,
Miami interiors,
Miami décor,
Miami Beach Luxury Interiors,
Miami Interior Design,
Miami Interior Design Firms,
Beach front,
Top Interior Designers,
top décor,
Top Miami Decorators,
Miami luxury condos,
Top Miami Interior Decorators,
Top Miami Interior Designers,
Modern Designers in Miami,
modern interiors,
Modern,
Pent house design,
white interiors,
Miami, South Miami, Miami Beach, South Beach, Williams Island, Sunny Isles, Surfside, Fisher Island, Aventura, Brickell, Brickell Key, Key Biscayne, Coral Gables, CocoPlum, Coconut Grove, Pinecrest, Miami Design District, Golden Beach, Downtown Miami, Miami Interior Designers, Miami Interior Designer, Interior Designers Miami, Modern Interior Designers, Modern Interior Designer, Modern interior decorators, Contemporary Interior Designers, Interior decorators, Interior decorator, Interior designer, Interior designers, Luxury, modern, best, unique, real estate, decor
J Design Group – Miami Interior Design Firm – Modern – Contemporary
Contact us: (305) 444-4611
www.JDesignGroup.com
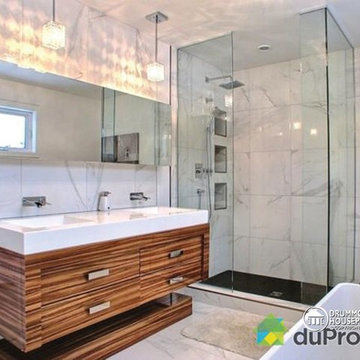
MASTER BATHROOM - HOME DESIGN NO. 3713-V1 by Drummond House Plans
Having received much attention at a Home Show in which it had been built on site and in response to the many requests for the addition of a garage to plan 3713, we are pleased to present model 3713-V1. The addition of a garage that is 14’ wide and almost 28’ deep is sure to meet the needs of the many who specifically requested this convenient feature.
Outside, the addition of a garage clad in fibre cement panels with cedar siding matches the rest of the structure for a pleasing visual impact and definite curb appeal.
Inside, other than the service entrance from the garage, this plan shares the same laudable features as its predecessor such as 9’ ceilings throughout the main level, a modern fireplace in the living room, a kitchen with an 8’ x 3’ island and computer corner, nicely sized bedrooms with ample closet space that includes a walk-in in the master bedroom and a full bathroom with separate 42” x 60” shower enclosure.
We invite you to discover our contemporary collection and share your comments with us ! http://www.drummondhouseplans.com/modern-and-contemporary.html
Blueprints, CAD and PDF files available starting at only $919 (best price guarantee)
DRUMMOND HOUSE PLANS - 2015COPYRIGHTS
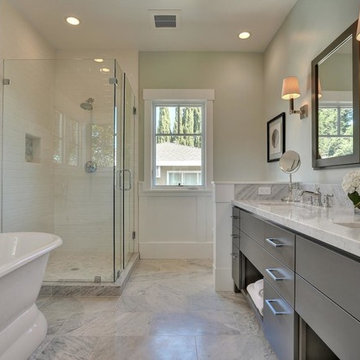
Cette photo montre une salle de bain principale chic de taille moyenne avec un lavabo encastré, un placard à porte plane, des portes de placard grises, un plan de toilette en marbre, une baignoire indépendante, une douche d'angle, WC à poser, un carrelage métro, un sol en marbre et un mur vert.
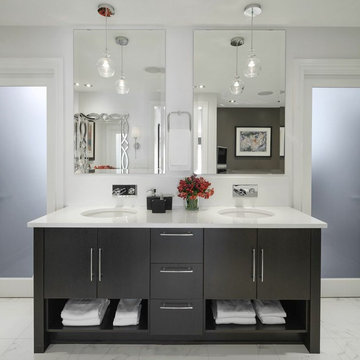
Stunning white master bathroom design by Astro. Contemporary, elegant and refreshing bathroom.
Duravit Toilet, Bain Ultra freestanding tub.
Astro Design Centre - Ottawa
Doublespace Photography
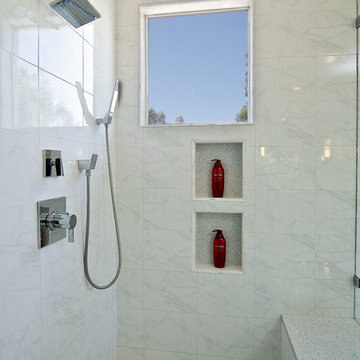
This contemporary bathroom features KraftMaid cabinetry, Cambria quartz counters, Toto plumbing fixtures, Robern medicine cabinets and lighting and Dal Tile porcelain and Carrera Marble.
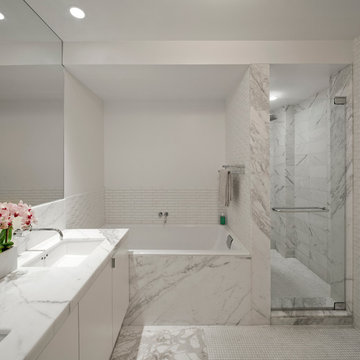
Exemple d'une grande douche en alcôve principale moderne avec un plan de toilette en marbre, du carrelage en marbre, un placard à porte plane, des portes de placard blanches, une baignoire posée, un carrelage gris, un mur blanc, un sol en marbre, un lavabo encastré, un sol gris, une cabine de douche à porte battante et un plan de toilette gris.
Idées déco de salles de bain avec un placard à porte plane et un sol en marbre
4