Idées déco de salles de bain avec un placard à porte plane et un sol en terrazzo
Trier par :
Budget
Trier par:Populaires du jour
161 - 180 sur 583 photos
1 sur 3
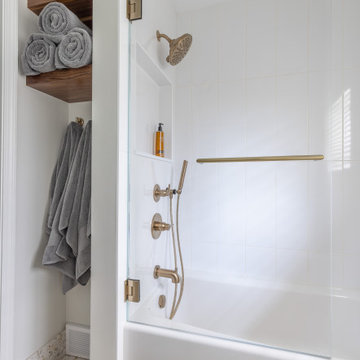
Our clients came to us wanting to create a kitchen that better served their day-to-day, to add a powder room so that guests were not using their primary bathroom, and to give a refresh to their primary bathroom.
Our design plan consisted of reimagining the kitchen space, adding a powder room and creating a primary bathroom that delighted our clients.
In the kitchen we created more integrated pantry space. We added a large island which allowed the homeowners to maintain seating within the kitchen and utilized the excess circulation space that was there previously. We created more space on either side of the kitchen range for easy back and forth from the sink to the range.
To add in the powder room we took space from a third bedroom and tied into the existing plumbing and electrical from the basement.
Lastly, we added unique square shaped skylights into the hallway. This completely brightened the hallway and changed the space.
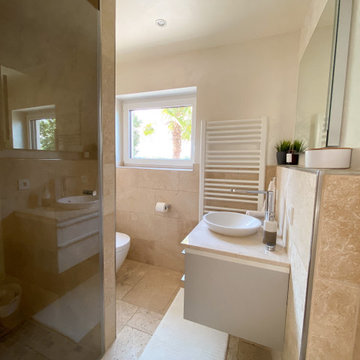
Aménagement d'une grande salle d'eau contemporaine avec un placard à porte plane, des portes de placard blanches, une douche à l'italienne, WC suspendus, un carrelage beige, un carrelage de pierre, un mur blanc, un sol en terrazzo, un sol beige, un plan de toilette beige, meuble simple vasque et meuble-lavabo suspendu.
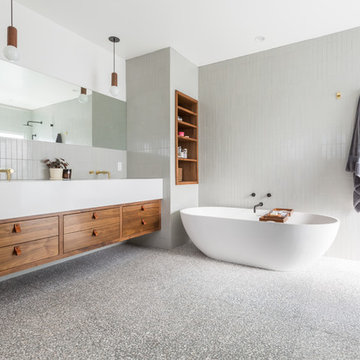
Remodeled by Lion Builder construction
Design By Veneer Designs
Idées déco pour une grande douche en alcôve principale contemporaine en bois foncé avec un placard à porte plane, une baignoire indépendante, WC à poser, un carrelage gris, des carreaux de céramique, un mur blanc, un sol en terrazzo, un lavabo encastré, un plan de toilette en quartz modifié, un sol gris, une cabine de douche à porte battante et un plan de toilette blanc.
Idées déco pour une grande douche en alcôve principale contemporaine en bois foncé avec un placard à porte plane, une baignoire indépendante, WC à poser, un carrelage gris, des carreaux de céramique, un mur blanc, un sol en terrazzo, un lavabo encastré, un plan de toilette en quartz modifié, un sol gris, une cabine de douche à porte battante et un plan de toilette blanc.
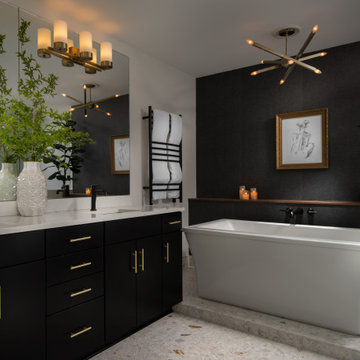
Réalisation d'une grande douche en alcôve principale design avec un placard à porte plane, des portes de placard noires, une baignoire indépendante, un sol en terrazzo, un plan de toilette en quartz modifié, un sol blanc, une cabine de douche à porte battante, un plan de toilette blanc, un banc de douche, meuble double vasque et meuble-lavabo encastré.

Exemple d'une petite salle de bain rétro avec un placard à porte plane, des portes de placard grises, une baignoire d'angle, une douche d'angle, un carrelage jaune, un mur gris, un sol en terrazzo, un lavabo encastré, un plan de toilette en quartz, un sol multicolore, une cabine de douche à porte coulissante, un plan de toilette blanc, meuble simple vasque et meuble-lavabo encastré.
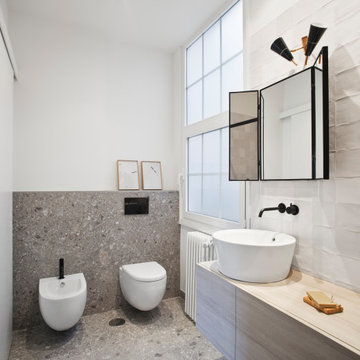
Cette photo montre une salle de bain tendance avec un placard à porte plane, des portes de placard grises, un bidet, un carrelage blanc, un mur blanc, un sol en terrazzo, une vasque et un sol gris.

Masterbad mit freistehender Badewanne und offener Dusche. Maßangefertigter Einbauschrank aus matt lackierten Massivholzlatten und wandhängendem Waschtisch.
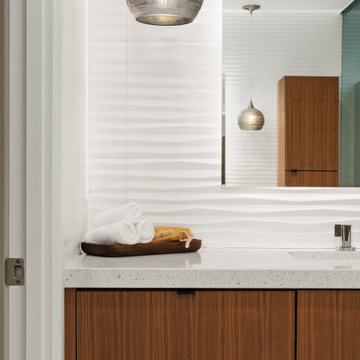
Réalisation d'une très grande salle de bain principale vintage en bois brun avec un placard à porte plane, une baignoire indépendante, un espace douche bain, WC à poser, un carrelage bleu, des carreaux de céramique, un mur bleu, un sol en terrazzo, un lavabo encastré, un plan de toilette en quartz modifié, un sol beige, une cabine de douche à porte battante, un plan de toilette blanc, un banc de douche, meuble simple vasque et meuble-lavabo suspendu.
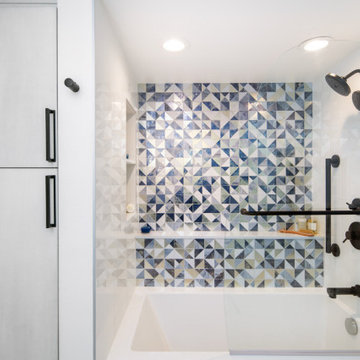
A fresh and modern design creates a feeling of spaciousness in a small condo bathroom. A simple white floating vanity with a white quartz countertop and black accents. Three whitewashed floating shelves above the toilet. Decorative pendant lighting adds personality along with geometric shower tile in shades of blue and a terrazzo marble floor. Grab bars and a shampoo ledge in the shower add functionality. The curved glass half-wall shower enclosure all but disappears.
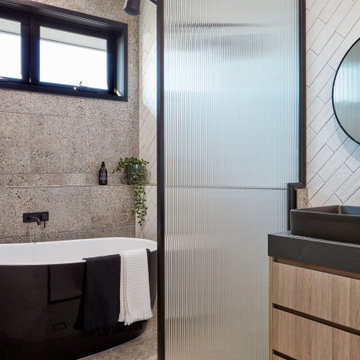
Exemple d'une salle de bain principale tendance en bois brun avec un placard à porte plane, une baignoire indépendante, un espace douche bain, un carrelage blanc, un carrelage métro, un sol en terrazzo, une vasque, un sol marron et un plan de toilette noir.
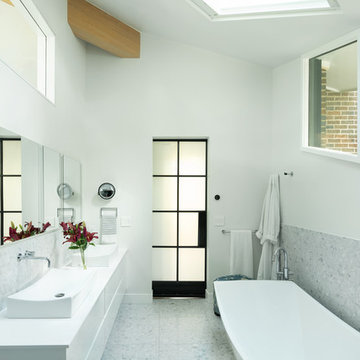
Idée de décoration pour une salle de bain principale minimaliste avec un placard à porte plane, des portes de placard blanches, une baignoire indépendante, une douche à l'italienne, WC à poser, un carrelage blanc, du carrelage en marbre, un mur blanc, un sol en terrazzo, une vasque, un plan de toilette en quartz modifié, un sol blanc, une cabine de douche à porte coulissante et un plan de toilette blanc.
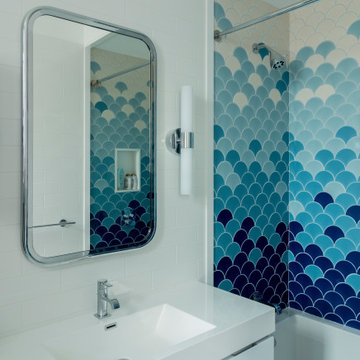
This bathroom features a tub surround in Fireclay Tile's ogee drop creating an ombre effect.
Cette image montre une petite salle de bain craftsman pour enfant avec un placard à porte plane, des portes de placard blanches, une baignoire en alcôve, un carrelage bleu, des carreaux de céramique, un sol en terrazzo, un plan de toilette en surface solide, un sol blanc, un plan de toilette blanc, meuble simple vasque et meuble-lavabo suspendu.
Cette image montre une petite salle de bain craftsman pour enfant avec un placard à porte plane, des portes de placard blanches, une baignoire en alcôve, un carrelage bleu, des carreaux de céramique, un sol en terrazzo, un plan de toilette en surface solide, un sol blanc, un plan de toilette blanc, meuble simple vasque et meuble-lavabo suspendu.

Cette image montre une très grande salle de bain principale vintage en bois brun avec un placard à porte plane, une baignoire indépendante, un espace douche bain, WC à poser, un carrelage bleu, un carrelage en pâte de verre, un mur bleu, un sol en terrazzo, un lavabo encastré, un plan de toilette en quartz modifié, un sol beige, une cabine de douche à porte battante, un plan de toilette blanc, un banc de douche, meuble simple vasque et meuble-lavabo suspendu.
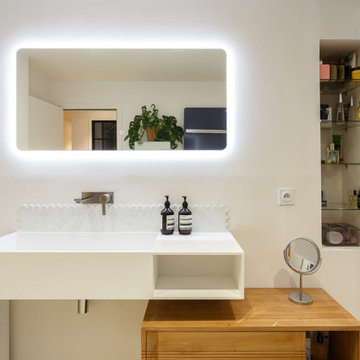
Exemple d'une salle d'eau tendance de taille moyenne avec un placard à porte plane, des portes de placard blanches, un mur blanc, un sol en terrazzo, une grande vasque, un plan de toilette en surface solide, un sol blanc, un plan de toilette blanc, meuble simple vasque et meuble-lavabo suspendu.
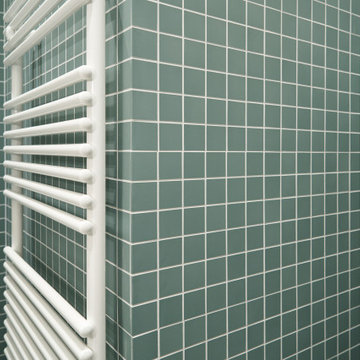
Bathroom
Cette image montre une salle d'eau minimaliste de taille moyenne avec un placard à porte plane, des portes de placard grises, une douche à l'italienne, WC séparés, un carrelage vert, des carreaux de céramique, un sol en terrazzo, un lavabo posé, un plan de toilette en carrelage, un sol beige, un plan de toilette blanc, meuble simple vasque et meuble-lavabo encastré.
Cette image montre une salle d'eau minimaliste de taille moyenne avec un placard à porte plane, des portes de placard grises, une douche à l'italienne, WC séparés, un carrelage vert, des carreaux de céramique, un sol en terrazzo, un lavabo posé, un plan de toilette en carrelage, un sol beige, un plan de toilette blanc, meuble simple vasque et meuble-lavabo encastré.
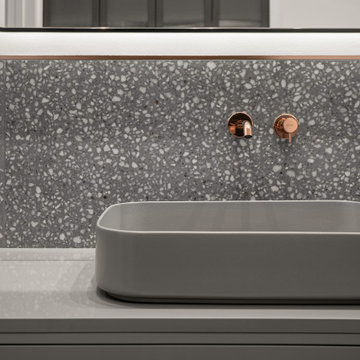
Idée de décoration pour une salle de bain grise et blanche de taille moyenne avec un placard à porte plane, des portes de placard grises, WC suspendus, un carrelage gris, des carreaux de béton, un mur blanc, un sol en terrazzo, un lavabo posé, un plan de toilette en surface solide, un sol gris, une cabine de douche à porte coulissante, un plan de toilette gris, meuble simple vasque et meuble-lavabo sur pied.
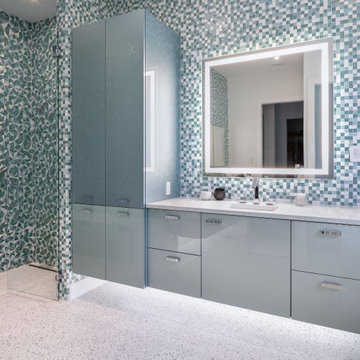
Exemple d'une grande salle de bain principale tendance avec un placard à porte plane, des portes de placard bleues, une douche à l'italienne, WC suspendus, un carrelage multicolore, un sol en terrazzo, un plan de toilette en quartz modifié, un sol multicolore, une cabine de douche à porte battante, un plan de toilette blanc et un lavabo encastré.
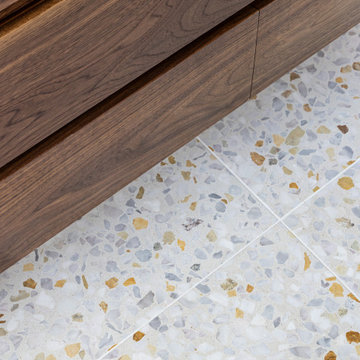
Our clients came to us wanting to create a kitchen that better served their day-to-day, to add a powder room so that guests were not using their primary bathroom, and to give a refresh to their primary bathroom.
Our design plan consisted of reimagining the kitchen space, adding a powder room and creating a primary bathroom that delighted our clients.
In the kitchen we created more integrated pantry space. We added a large island which allowed the homeowners to maintain seating within the kitchen and utilized the excess circulation space that was there previously. We created more space on either side of the kitchen range for easy back and forth from the sink to the range.
To add in the powder room we took space from a third bedroom and tied into the existing plumbing and electrical from the basement.
Lastly, we added unique square shaped skylights into the hallway. This completely brightened the hallway and changed the space.
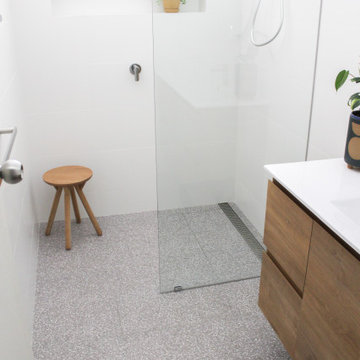
Walk In Shower, OTB Bathrooms, On the Ball Bathrooms, Terrazzo Bathroom Floor, Matte White Walls and Terrazzo Floor, LED Mirror, Terrazzo Bathroom Tiles
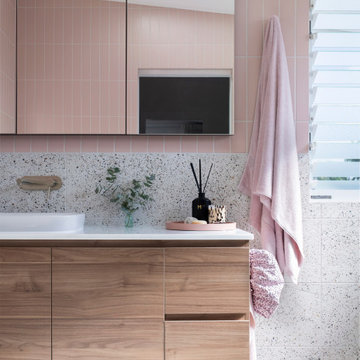
Mid-century meets modern – this project demonstrates the potential of a heritage renovation that builds upon the past. The major renovations and extension encourage a strong relationship between the landscape, as part of daily life, and cater to a large family passionate about their neighbourhood and entertaining.
Idées déco de salles de bain avec un placard à porte plane et un sol en terrazzo
9