Idées déco de salles de bain avec un placard à porte plane et une douche double
Trier par :
Budget
Trier par:Populaires du jour
161 - 180 sur 7 114 photos
1 sur 3

This 1964 Preston Hollow home was in the perfect location and had great bones but was not perfect for this family that likes to entertain. They wanted to open up their kitchen up to the den and entry as much as possible, as it was small and completely closed off. They needed significant wine storage and they did want a bar area but not where it was currently located. They also needed a place to stage food and drinks outside of the kitchen. There was a formal living room that was not necessary and a formal dining room that they could take or leave. Those spaces were opened up, the previous formal dining became their new home office, which was previously in the master suite. The master suite was completely reconfigured, removing the old office, and giving them a larger closet and beautiful master bathroom. The game room, which was converted from the garage years ago, was updated, as well as the bathroom, that used to be the pool bath. The closet space in that room was redesigned, adding new built-ins, and giving us more space for a larger laundry room and an additional mudroom that is now accessible from both the game room and the kitchen! They desperately needed a pool bath that was easily accessible from the backyard, without having to walk through the game room, which they had to previously use. We reconfigured their living room, adding a full bathroom that is now accessible from the backyard, fixing that problem. We did a complete overhaul to their downstairs, giving them the house they had dreamt of!
As far as the exterior is concerned, they wanted better curb appeal and a more inviting front entry. We changed the front door, and the walkway to the house that was previously slippery when wet and gave them a more open, yet sophisticated entry when you walk in. We created an outdoor space in their backyard that they will never want to leave! The back porch was extended, built a full masonry fireplace that is surrounded by a wonderful seating area, including a double hanging porch swing. The outdoor kitchen has everything they need, including tons of countertop space for entertaining, and they still have space for a large outdoor dining table. The wood-paneled ceiling and the mix-matched pavers add a great and unique design element to this beautiful outdoor living space. Scapes Incorporated did a fabulous job with their backyard landscaping, making it a perfect daily escape. They even decided to add turf to their entire backyard, keeping minimal maintenance for this busy family. The functionality this family now has in their home gives the true meaning to Living Better Starts Here™.
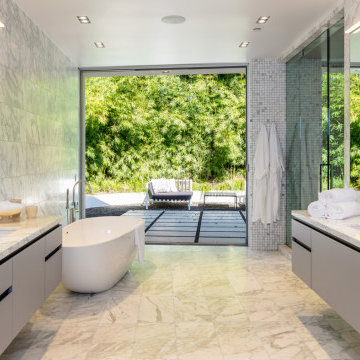
Idées déco pour une grande salle de bain principale contemporaine avec un placard à porte plane, des portes de placard grises, une baignoire indépendante, une douche double, WC à poser, un carrelage gris, du carrelage en marbre, un lavabo encastré, un plan de toilette en marbre, une cabine de douche à porte battante, un plan de toilette blanc, meuble simple vasque et meuble-lavabo suspendu.
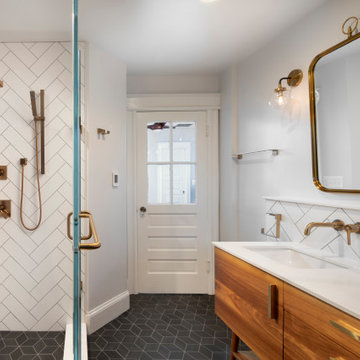
Our clients wanted a master bath connected to their bedroom. We transformed the adjacent sunroom into an elegant and warm master bath that reflects their passion for midcentury design. The design started with the walnut double vanity the clients selected in the mid-century style. We built on that style with classic black and white tile. We built that ledge behind the vanity so we could run plumbing and insulate around the pipes as it is an exterior wall. We could have built out that full wall but chose a knee wall so the client would have a ledge for additional storage. The wall-mounted faucets are set in the knee wall. The large shower has a niche and a bench seat. Our designer selected a simple white quartz surface throughout for the vanity counter, ledge, shower seat and niche shelves. Note how the herringbone pattern in the niche matches the surrounding tile.
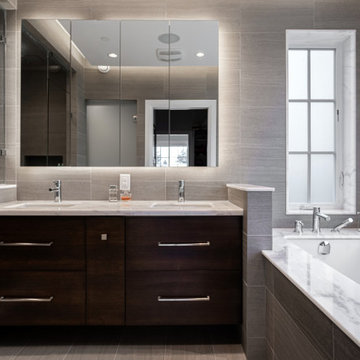
Aménagement d'une salle de bain principale contemporaine en bois foncé de taille moyenne avec un placard à porte plane, une baignoire posée, une douche double, WC suspendus, un carrelage gris, des carreaux de porcelaine, un mur gris, un sol en carrelage de céramique, un lavabo encastré, un plan de toilette en marbre, un sol gris, une cabine de douche à porte battante, un plan de toilette blanc, un banc de douche, meuble double vasque et meuble-lavabo suspendu.
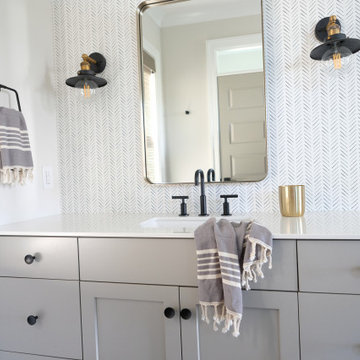
Master bathroom, Wallcovering from MAgnolia home.
Cette photo montre une grande salle de bain principale bord de mer avec un placard à porte plane, des portes de placard grises, une douche double, WC à poser, un mur blanc, parquet clair, un lavabo encastré, un plan de toilette en quartz modifié, une cabine de douche à porte battante, un plan de toilette blanc, meuble simple vasque, meuble-lavabo sur pied et du papier peint.
Cette photo montre une grande salle de bain principale bord de mer avec un placard à porte plane, des portes de placard grises, une douche double, WC à poser, un mur blanc, parquet clair, un lavabo encastré, un plan de toilette en quartz modifié, une cabine de douche à porte battante, un plan de toilette blanc, meuble simple vasque, meuble-lavabo sur pied et du papier peint.

Aménagement d'une salle de bain principale contemporaine en bois foncé avec une baignoire indépendante, un carrelage blanc, des carreaux de céramique, un mur blanc, un sol en carrelage de céramique, un lavabo encastré, un plan de toilette en granite, un sol gris, aucune cabine, un plan de toilette blanc, un placard à porte plane, une douche double, une niche, meuble double vasque et meuble-lavabo sur pied.
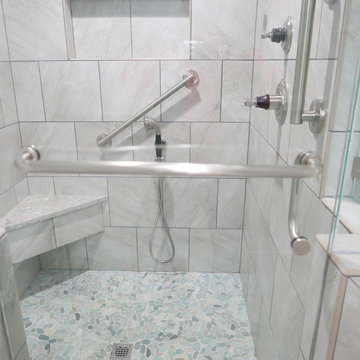
Close up of frameless shower glass door hardware with towel bar hardware. Corner seat in the shower with Cambria Kelvingrove quartz seat top!
Réalisation d'une grande salle de bain principale design avec un placard à porte plane, des portes de placard grises, une baignoire encastrée, une douche double, WC à poser, un carrelage gris, des carreaux de porcelaine, un mur vert, un sol en carrelage de porcelaine, un lavabo encastré, un plan de toilette en quartz modifié, un sol gris, une cabine de douche à porte battante et un plan de toilette multicolore.
Réalisation d'une grande salle de bain principale design avec un placard à porte plane, des portes de placard grises, une baignoire encastrée, une douche double, WC à poser, un carrelage gris, des carreaux de porcelaine, un mur vert, un sol en carrelage de porcelaine, un lavabo encastré, un plan de toilette en quartz modifié, un sol gris, une cabine de douche à porte battante et un plan de toilette multicolore.
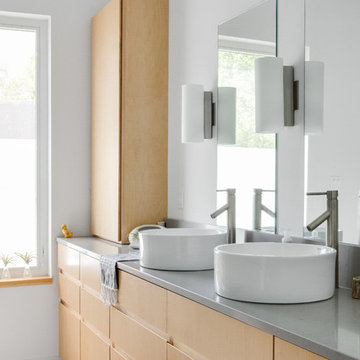
Chad Mellon Photography
Cette photo montre une petite salle de bain principale tendance en bois clair avec un placard à porte plane, une douche double, WC à poser, un carrelage gris, un carrelage de pierre, un mur blanc, sol en béton ciré, une vasque, un plan de toilette en surface solide, un sol gris, une cabine de douche à porte battante et un plan de toilette gris.
Cette photo montre une petite salle de bain principale tendance en bois clair avec un placard à porte plane, une douche double, WC à poser, un carrelage gris, un carrelage de pierre, un mur blanc, sol en béton ciré, une vasque, un plan de toilette en surface solide, un sol gris, une cabine de douche à porte battante et un plan de toilette gris.
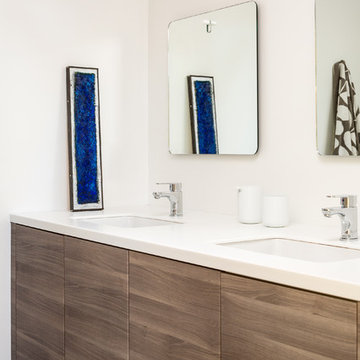
Jeff Roberts
Aménagement d'une petite salle de bain principale contemporaine en bois brun avec un placard à porte plane, une douche double, un carrelage blanc, des carreaux de béton, un mur blanc, sol en béton ciré, un lavabo encastré, un plan de toilette en quartz modifié, un sol gris et une cabine de douche à porte battante.
Aménagement d'une petite salle de bain principale contemporaine en bois brun avec un placard à porte plane, une douche double, un carrelage blanc, des carreaux de béton, un mur blanc, sol en béton ciré, un lavabo encastré, un plan de toilette en quartz modifié, un sol gris et une cabine de douche à porte battante.
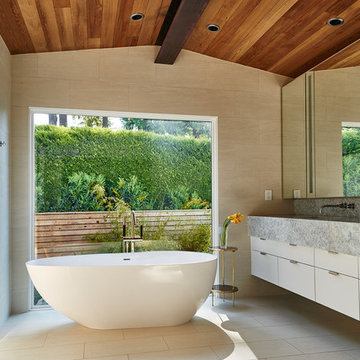
This remodel of a midcentury home by Garret Cord Werner Architects & Interior Designers is an embrace of nostalgic ‘50s architecture and incorporation of elegant interiors. Adding a touch of Art Deco French inspiration, the result is an eclectic vintage blend that provides an elevated yet light-hearted impression. Photography by Andrew Giammarco.
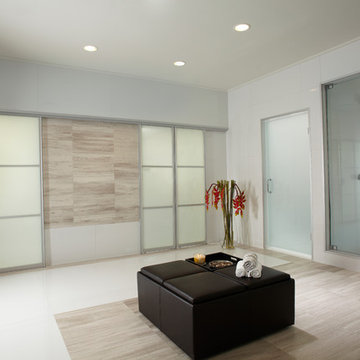
Master Bath
A multi-functional ottoman on rollers takes center stage in the master bath, where the 12-foot-long shower and a Serenity tub from Aquatic steal the show. Walls of mirror and Mont Blanc marble wrap the room in sheer elegance.
A TOUCHDOWN BY DESIGN
Interior design by Jennifer Corredor, J Design Group, Coral Gables, Florida
Text by Christine Davis
Photography by Daniel Newcomb, Palm Beach Gardens, FL
What did Detroit Lions linebacker, Stephen Tulloch, do when he needed a decorator for his new Miami 10,000-square-foot home? He tackled the situation by hiring interior designer Jennifer Corredor. Never defensive, he let her have run of the field. “He’d say, ‘Jen, do your thing,’” she says. And she did it well.
The first order of the day was to get a lay of the land and a feel for what he wanted. For his primary residence, Tulloch chose a home in Pinecrest, Florida. — a great family neighborhood known for its schools and ample lot sizes. “His lot is huge,” Corredor says. “He could practice his game there if he wanted.”
A laidback feeling permeates the suburban village, where mostly Mediterranean homes intermix with a few modern styles. With views toward the pool and a landscaped yard, Tulloch’s 10,000-square-foot home touches on both, a Mediterranean exterior with chic contemporary interiors.
Step inside, where high ceilings and a sculptural stairway with oak treads and linear spindles immediately capture the eye. “Knowing he was more inclined toward an uncluttered look, and taking into consideration his age and lifestyle, I naturally took the path of choosing more modern furnishings,” the designer says.
In the dining room, Tulloch specifically asked for a round table and Corredor found “Xilos Simplice” by Maxalto, a table that seats six to eight and has a Lazy Susan.
And just past the stairway, two armless chairs from Calligaris and a semi-round sofa shape the living room. In keeping with Tulloch’s desire for a simple no-fuss lifestyle, leather is often used for upholstery. “He preferred wipe-able areas,” she says. “Nearly everything in the living room is clad in leather.”
An architecturally striking, oak-coffered ceiling warms the family room, while Saturnia marble flooring grounds the space in cool comfort. “Since it’s just off the kitchen, this relaxed space provides the perfect place for family and friends to congregate — somewhere to hang out,” Corredor says. The deep-seated sofa wrapped in tan leather and Minotti armchairs in white join a pair of linen-clad ottomans for ample seating.
With eight bedrooms in the home, there was “plenty of space to repurpose,” Corredor says. “Five are used for sleeping quarters, but the others have been converted into a billiard room, a home office and the memorabilia room.” On the first floor, the billiard room is set for fun and entertainment with doors that open to the pool area.
The memorabilia room presented quite a challenge. Undaunted, Corredor delved into a seemingly never-ending collection of mementos to create a tribute to Tulloch’s career. “His team colors are blue and white, so we used those colors in this space,” she says.
In a nod to Tulloch’s career on and off the field, his home office displays awards, recognition plaques and photos from his foundation. A Copenhagen desk, Herman Miller chair and leather-topped credenza further an aura of masculinity.
All about relaxation, the master bedroom would not be complete without its own sitting area for viewing sports updates or late-night movies. Here, lounge chairs recline to create the perfect spot for Tulloch to put his feet up and watch TV. “He wanted it to be really comfortable,” Corredor says
A total redo was required in the master bath, where the now 12-foot-long shower is a far cry from those in a locker room. “This bath is more like a launching pad to get you going in the morning,” Corredor says.
“All in all, it’s a fun, warm and beautiful environment,” the designer says. “I wanted to create something unique, that would make my client proud and happy.” In Tulloch’s world, that’s a touchdown.
Your friendly Interior design firm in Miami at your service.
Contemporary - Modern Interior designs.
Top Interior Design Firm in Miami – Coral Gables.
Office,
Offices,
Kitchen,
Kitchens,
Bedroom,
Bedrooms,
Bed,
Queen bed,
King Bed,
Single bed,
House Interior Designer,
House Interior Designers,
Home Interior Designer,
Home Interior Designers,
Residential Interior Designer,
Residential Interior Designers,
Modern Interior Designers,
Miami Beach Designers,
Best Miami Interior Designers,
Miami Beach Interiors,
Luxurious Design in Miami,
Top designers,
Deco Miami,
Luxury interiors,
Miami modern,
Interior Designer Miami,
Contemporary Interior Designers,
Coco Plum Interior Designers,
Miami Interior Designer,
Sunny Isles Interior Designers,
Pinecrest Interior Designers,
Interior Designers Miami,
J Design Group interiors,
South Florida designers,
Best Miami Designers,
Miami interiors,
Miami décor,
Miami Beach Luxury Interiors,
Miami Interior Design,
Miami Interior Design Firms,
Beach front,
Top Interior Designers,
top décor,
Top Miami Decorators,
Miami luxury condos,
Top Miami Interior Decorators,
Top Miami Interior Designers,
Modern Designers in Miami,
modern interiors,
Modern,
Pent house design,
white interiors,
Miami, South Miami, Miami Beach, South Beach, Williams Island, Sunny Isles, Surfside, Fisher Island, Aventura, Brickell, Brickell Key, Key Biscayne, Coral Gables, CocoPlum, Coconut Grove, Pinecrest, Miami Design District, Golden Beach, Downtown Miami, Miami Interior Designers, Miami Interior Designer, Interior Designers Miami, Modern Interior Designers, Modern Interior Designer, Modern interior decorators, Contemporary Interior Designers, Interior decorators, Interior decorator, Interior designer, Interior designers, Luxury, modern, best, unique, real estate, decor
J Design Group – Miami Interior Design Firm – Modern – Contemporary
Contact us: (305) 444-4611 http://www.JDesignGroup.com
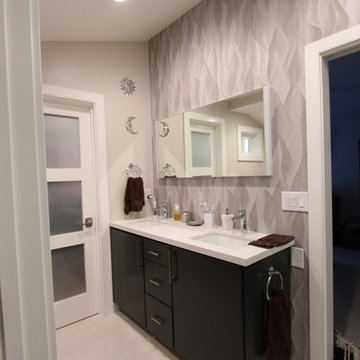
Dark cherry durasupreme crestwood double vanity painted in graphite color. White and grey wall wave tile by porcelanosa called ona natural 13x40. White three panel glass door. Aluminum door with opaque glass. Large rectangle medicine cabinet. Single lever faucets with undermount sinks. White linear floor tile. White quartz countertops.
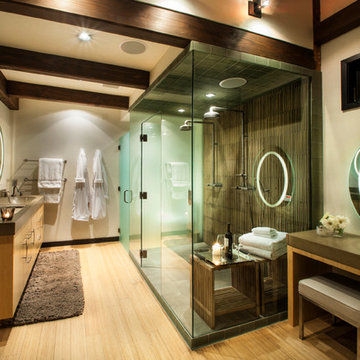
AMG Marketing
Idées déco pour une grande salle de bain principale contemporaine en bois clair avec une grande vasque, un placard à porte plane, une douche double, un mur beige, parquet clair, un plan de toilette en stratifié, un sol beige, une cabine de douche à porte battante, un plan de toilette marron et un carrelage marron.
Idées déco pour une grande salle de bain principale contemporaine en bois clair avec une grande vasque, un placard à porte plane, une douche double, un mur beige, parquet clair, un plan de toilette en stratifié, un sol beige, une cabine de douche à porte battante, un plan de toilette marron et un carrelage marron.
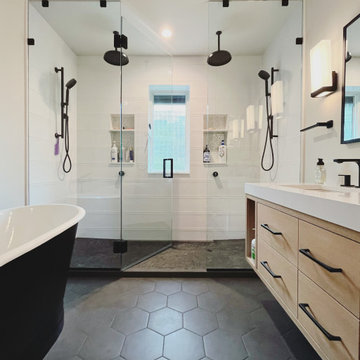
High Contrast Primary Bathroom
Cette image montre une grande salle de bain principale minimaliste en bois clair avec un placard à porte plane, une baignoire indépendante, une douche double, un bidet, un carrelage blanc, des carreaux de céramique, un mur blanc, un sol en carrelage de porcelaine, un lavabo encastré, un plan de toilette en quartz modifié, un sol noir, une cabine de douche à porte battante, un plan de toilette blanc, des toilettes cachées, meuble double vasque et meuble-lavabo suspendu.
Cette image montre une grande salle de bain principale minimaliste en bois clair avec un placard à porte plane, une baignoire indépendante, une douche double, un bidet, un carrelage blanc, des carreaux de céramique, un mur blanc, un sol en carrelage de porcelaine, un lavabo encastré, un plan de toilette en quartz modifié, un sol noir, une cabine de douche à porte battante, un plan de toilette blanc, des toilettes cachées, meuble double vasque et meuble-lavabo suspendu.
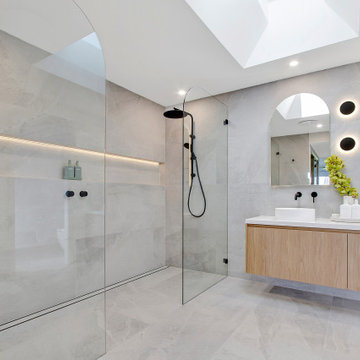
Large modern style ensuite for a master bedroom. Contains his and hers shower, sinks and mirrors. Niche runs the length of the wall with LED Strip lighting. Curved glass shower screens match curved backlit mirrors. Downlights and skylight for light and ventilation. Black hardware complete the sleek and modern design
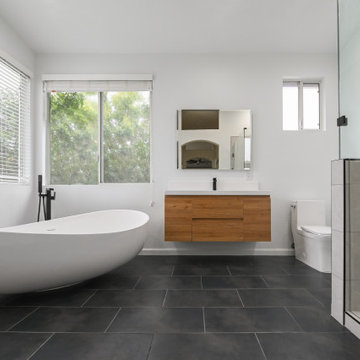
Refined, Simplicity, Serenity. Just a few words that describe this incredible remodel that our team just finished. With its clean lines, open concept and natural light, this bathroom is a master piece of minimalist design.
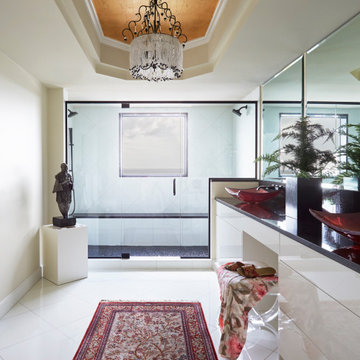
Idée de décoration pour une salle de bain principale design de taille moyenne avec un placard à porte plane, des portes de placard blanches, une douche double, un carrelage blanc, du carrelage en marbre, un mur blanc, un sol en marbre, une vasque, un plan de toilette en granite, un sol blanc, une cabine de douche à porte battante, un plan de toilette noir, un banc de douche, meuble double vasque, meuble-lavabo encastré et un plafond décaissé.
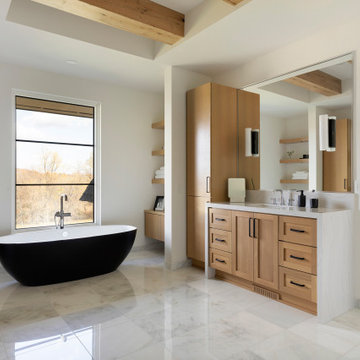
The owners’ suite bathroom has so many of today’s desired amenities from a dramatic freestanding tub and large shower to separate vanities. The “Ella” Cambria countertops with a waterfall edge separate the white oak cabinetry and go perfectly with the luxurious marble flooring.
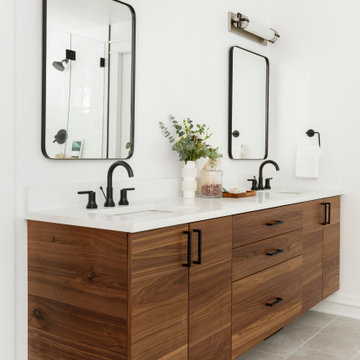
While the majority of APD designs are created to meet the specific and unique needs of the client, this whole home remodel was completed in partnership with Black Sheep Construction as a high end house flip. From space planning to cabinet design, finishes to fixtures, appliances to plumbing, cabinet finish to hardware, paint to stone, siding to roofing; Amy created a design plan within the contractor’s remodel budget focusing on the details that would be important to the future home owner. What was a single story house that had fallen out of repair became a stunning Pacific Northwest modern lodge nestled in the woods!
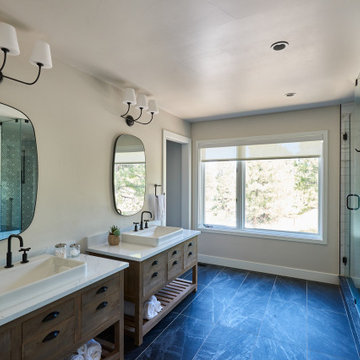
Exemple d'une grande salle de bain principale nature avec un placard à porte plane, des portes de placard marrons, une douche double, WC séparés, un mur blanc, un sol en carrelage de céramique, une vasque, un plan de toilette en quartz modifié, un sol noir, une cabine de douche à porte battante, un plan de toilette blanc, meuble double vasque et meuble-lavabo suspendu.
Idées déco de salles de bain avec un placard à porte plane et une douche double
9