Idées déco de salles de bain avec un placard à porte plane et WC séparés
Trier par :
Budget
Trier par:Populaires du jour
121 - 140 sur 40 444 photos
1 sur 3

Converted Jack and Jill tub area into a walk through Master Shower.
Cette image montre une petite salle de bain principale design avec un placard à porte plane, des portes de placard blanches, un espace douche bain, WC séparés, un carrelage multicolore, des carreaux de porcelaine, un mur gris, sol en stratifié, un lavabo encastré, un plan de toilette en verre, un sol marron et une cabine de douche à porte battante.
Cette image montre une petite salle de bain principale design avec un placard à porte plane, des portes de placard blanches, un espace douche bain, WC séparés, un carrelage multicolore, des carreaux de porcelaine, un mur gris, sol en stratifié, un lavabo encastré, un plan de toilette en verre, un sol marron et une cabine de douche à porte battante.

The homeowners had just purchased this home in El Segundo and they had remodeled the kitchen and one of the bathrooms on their own. However, they had more work to do. They felt that the rest of the project was too big and complex to tackle on their own and so they retained us to take over where they left off. The main focus of the project was to create a master suite and take advantage of the rather large backyard as an extension of their home. They were looking to create a more fluid indoor outdoor space.
When adding the new master suite leaving the ceilings vaulted along with French doors give the space a feeling of openness. The window seat was originally designed as an architectural feature for the exterior but turned out to be a benefit to the interior! They wanted a spa feel for their master bathroom utilizing organic finishes. Since the plan is that this will be their forever home a curbless shower was an important feature to them. The glass barn door on the shower makes the space feel larger and allows for the travertine shower tile to show through. Floating shelves and vanity allow the space to feel larger while the natural tones of the porcelain tile floor are calming. The his and hers vessel sinks make the space functional for two people to use it at once. The walk-in closet is open while the master bathroom has a white pocket door for privacy.
Since a new master suite was added to the home we converted the existing master bedroom into a family room. Adding French Doors to the family room opened up the floorplan to the outdoors while increasing the amount of natural light in this room. The closet that was previously in the bedroom was converted to built in cabinetry and floating shelves in the family room. The French doors in the master suite and family room now both open to the same deck space.
The homes new open floor plan called for a kitchen island to bring the kitchen and dining / great room together. The island is a 3” countertop vs the standard inch and a half. This design feature gives the island a chunky look. It was important that the island look like it was always a part of the kitchen. Lastly, we added a skylight in the corner of the kitchen as it felt dark once we closed off the side door that was there previously.
Repurposing rooms and opening the floor plan led to creating a laundry closet out of an old coat closet (and borrowing a small space from the new family room).
The floors become an integral part of tying together an open floor plan like this. The home still had original oak floors and the homeowners wanted to maintain that character. We laced in new planks and refinished it all to bring the project together.
To add curb appeal we removed the carport which was blocking a lot of natural light from the outside of the house. We also re-stuccoed the home and added exterior trim.
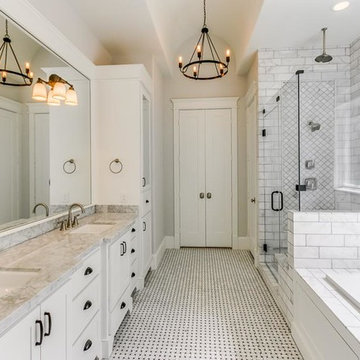
Master bath with tumbled marble
Cette image montre une salle de bain principale traditionnelle de taille moyenne avec un placard à porte plane, des portes de placard blanches, un bain bouillonnant, un combiné douche/baignoire, WC séparés, un mur blanc, un sol en marbre, un lavabo encastré, un plan de toilette en marbre, un sol blanc, du carrelage en marbre et une cabine de douche à porte battante.
Cette image montre une salle de bain principale traditionnelle de taille moyenne avec un placard à porte plane, des portes de placard blanches, un bain bouillonnant, un combiné douche/baignoire, WC séparés, un mur blanc, un sol en marbre, un lavabo encastré, un plan de toilette en marbre, un sol blanc, du carrelage en marbre et une cabine de douche à porte battante.
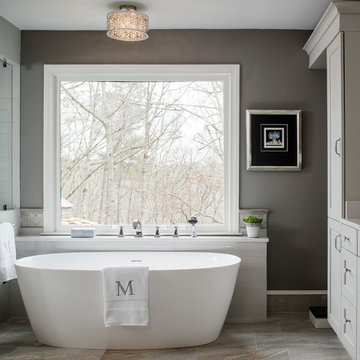
Chipper Hatter Architectural Photography
Exemple d'une grande salle de bain principale chic avec un placard à porte plane, des portes de placard grises, une baignoire indépendante, une douche à l'italienne, WC séparés, un carrelage gris, des carreaux de céramique, un mur gris, un sol en carrelage de porcelaine, un lavabo encastré, un plan de toilette en quartz modifié, un sol gris et une cabine de douche à porte battante.
Exemple d'une grande salle de bain principale chic avec un placard à porte plane, des portes de placard grises, une baignoire indépendante, une douche à l'italienne, WC séparés, un carrelage gris, des carreaux de céramique, un mur gris, un sol en carrelage de porcelaine, un lavabo encastré, un plan de toilette en quartz modifié, un sol gris et une cabine de douche à porte battante.
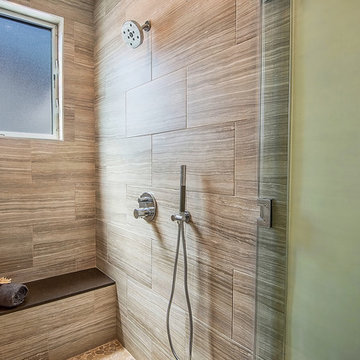
Exemple d'une salle de bain moderne en bois brun de taille moyenne avec un placard à porte plane, WC séparés, des carreaux de porcelaine, un sol en carrelage de porcelaine, un plan de toilette en bois, une cabine de douche à porte battante, un carrelage marron, un mur beige et une vasque.
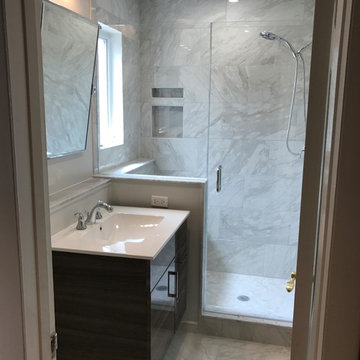
Premier HD Construction, LLC -
* Hallway bathroom.
* Converted existing shower to an open concept shower.
* Marble bench, saddles and sill.
* Large wall and floor tiles using a 33% brick lay pattern.
* Empire Industries Vanity and vanity top.
* Best Plumbing out of Scarsdale, NY supplied the plumbing items.
* Creative Tile out of Ridgefield, CT supplied the tile.

This 1970 original beach home needed a full remodel. All plumbing and electrical, all ceilings and drywall, as well as the bathrooms, kitchen and other cosmetic surfaces. The light grey and blue palate is perfect for this beach cottage. The modern touches and high end finishes compliment the design and balance of this space.
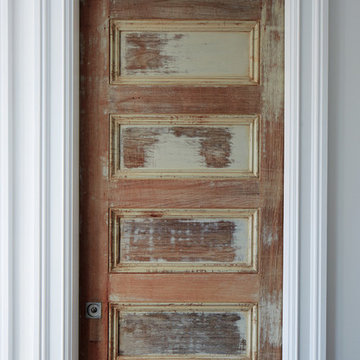
The door is 150 years old. We had layers of paint removed, but we left some of the finish. We had it sealed because we were concerned about any traces of lead left behind.
Photography: Philip Ennis Productions.

GIA Bathrooms & Kitchens
1300 442 736
WWW.GIARENOVATIONS.COM.AU
Inspiration pour une douche en alcôve principale design en bois foncé de taille moyenne avec un placard à porte plane, un mur beige, un lavabo intégré, un sol beige, une baignoire posée, WC séparés, des carreaux de céramique, un sol en carrelage de céramique, un plan de toilette en stratifié, aucune cabine et un plan de toilette blanc.
Inspiration pour une douche en alcôve principale design en bois foncé de taille moyenne avec un placard à porte plane, un mur beige, un lavabo intégré, un sol beige, une baignoire posée, WC séparés, des carreaux de céramique, un sol en carrelage de céramique, un plan de toilette en stratifié, aucune cabine et un plan de toilette blanc.
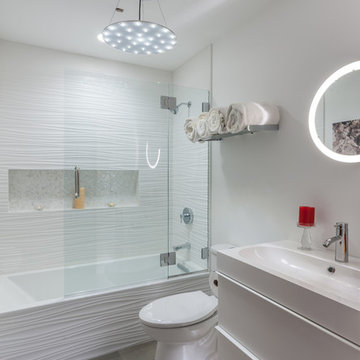
Andy Golden
Réalisation d'une salle de bain design avec un placard à porte plane, des portes de placard blanches, WC séparés, un carrelage blanc, un mur blanc, un lavabo posé et aucune cabine.
Réalisation d'une salle de bain design avec un placard à porte plane, des portes de placard blanches, WC séparés, un carrelage blanc, un mur blanc, un lavabo posé et aucune cabine.
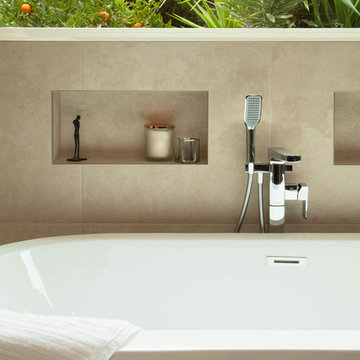
Inspiration pour une grande salle de bain principale design en bois foncé avec un placard à porte plane, une baignoire indépendante, une douche ouverte, WC séparés, un carrelage beige, un carrelage de pierre, un mur beige, un sol en calcaire, un lavabo encastré, un plan de toilette en granite, un sol beige et aucune cabine.
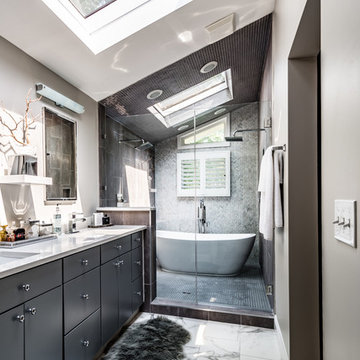
Master Bathroom
Réalisation d'une grande salle de bain principale design avec un placard à porte plane, des portes de placard grises, une baignoire indépendante, un espace douche bain, WC séparés, un carrelage gris, des carreaux de porcelaine, un mur gris, un sol en carrelage de porcelaine, un lavabo encastré et un plan de toilette en granite.
Réalisation d'une grande salle de bain principale design avec un placard à porte plane, des portes de placard grises, une baignoire indépendante, un espace douche bain, WC séparés, un carrelage gris, des carreaux de porcelaine, un mur gris, un sol en carrelage de porcelaine, un lavabo encastré et un plan de toilette en granite.
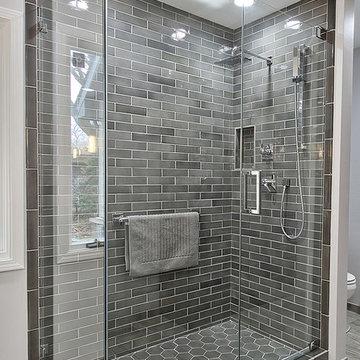
By Thrive Design Group
The shower really is the highlight of the space for me. The variation in the handmade tile adds character and style, even know the shower is a modest size.
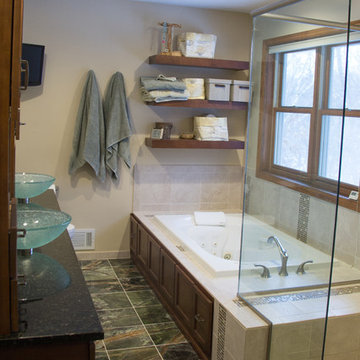
Idée de décoration pour une grande salle de bain principale minimaliste avec un placard à porte plane, des portes de placard marrons, un bain bouillonnant, une douche ouverte, WC séparés, un carrelage multicolore, un carrelage en pâte de verre, un mur beige, un sol en marbre, une vasque et un plan de toilette en granite.
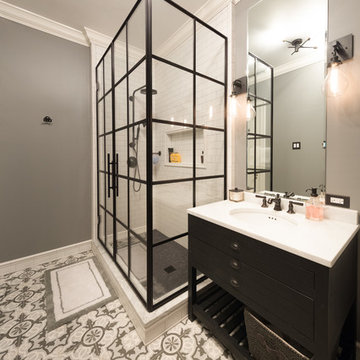
Cement tiles on the floor of the guest bathroom add visual interest to the space. A very large niche across the back of the shower gives space for all of the products needed to be stored. The Rainhead showerhead in this shower gives a luxury shower experience. The wrought iron shower glass gives an industrial feel to the space that makes one recall the 1920’s.
Designed by Chi Renovation & Design who serve Chicago and it's surrounding suburbs, with an emphasis on the North Side and North Shore. You'll find their work from the Loop through Lincoln Park, Skokie, Wilmette, and all of the way up to Lake Forest.
For more about Chi Renovation & Design, click here: https://www.chirenovation.com/
To learn more about this project, click here: https://www.chirenovation.com/galleries/bathrooms/
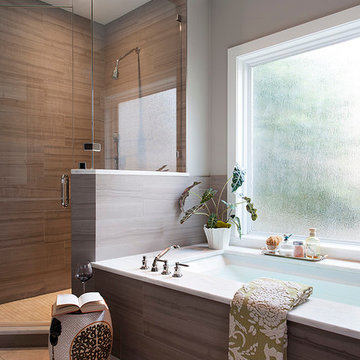
Ryanne Ford
Cette image montre une grande salle de bain principale design avec un carrelage marron, une cabine de douche à porte battante, un placard à porte plane, des portes de placard marrons, une baignoire posée, une douche d'angle, WC séparés, des carreaux de céramique, un mur multicolore, un sol en carrelage de céramique, un lavabo posé, un plan de toilette en surface solide et un sol beige.
Cette image montre une grande salle de bain principale design avec un carrelage marron, une cabine de douche à porte battante, un placard à porte plane, des portes de placard marrons, une baignoire posée, une douche d'angle, WC séparés, des carreaux de céramique, un mur multicolore, un sol en carrelage de céramique, un lavabo posé, un plan de toilette en surface solide et un sol beige.

The shower includes dual shower areas, four body spray tiles (two on each side) and a large glass surround keeping the uncluttered theme for the room while still offering privacy with an etched “belly band” around the perimeter. The etching is only on the outside of the glass with the inside being kept smooth for cleaning purposes.
The end result is a bathroom that is luxurious and light, with nothing extraneous to distract the eye. The peaceful and quiet ambiance that the room exudes hit exactly the mark that the clients were looking for.
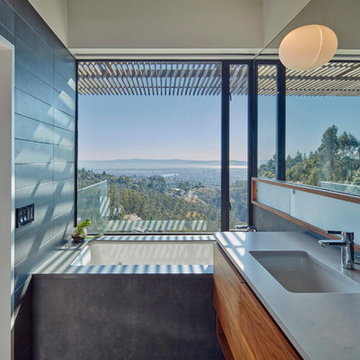
Idées déco pour une petite salle d'eau moderne en bois brun avec un placard à porte plane, une baignoire encastrée, WC séparés, un carrelage gris, un mur blanc, un sol en bois brun et un lavabo encastré.
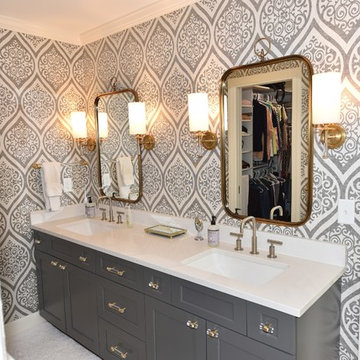
Aménagement d'une petite douche en alcôve principale classique avec un placard à porte plane, des portes de placard grises, WC séparés, un carrelage gris, des carreaux de porcelaine, un mur gris, un sol en carrelage de céramique, un lavabo encastré et un plan de toilette en quartz modifié.

Red Ranch Studio photography
Cette photo montre une grande salle de bain principale moderne en bois vieilli avec WC séparés, un mur gris, un sol en carrelage de céramique, une baignoire en alcôve, un espace douche bain, un carrelage blanc, un carrelage métro, une vasque, un plan de toilette en surface solide, un sol gris, aucune cabine et un placard à porte plane.
Cette photo montre une grande salle de bain principale moderne en bois vieilli avec WC séparés, un mur gris, un sol en carrelage de céramique, une baignoire en alcôve, un espace douche bain, un carrelage blanc, un carrelage métro, une vasque, un plan de toilette en surface solide, un sol gris, aucune cabine et un placard à porte plane.
Idées déco de salles de bain avec un placard à porte plane et WC séparés
7