Idées déco de salles de bain avec un placard à porte plane
Trier par :
Budget
Trier par:Populaires du jour
81 - 100 sur 15 191 photos
1 sur 3

FAMILY HOME IN SURREY
The architectural remodelling, fitting out and decoration of a lovely semi-detached Edwardian house in Weybridge, Surrey.
We were approached by an ambitious couple who’d recently sold up and moved out of London in pursuit of a slower-paced life in Surrey. They had just bought this house and already had grand visions of transforming it into a spacious, classy family home.
Architecturally, the existing house needed a complete rethink. It had lots of poky rooms with a small galley kitchen, all connected by a narrow corridor – the typical layout of a semi-detached property of its era; dated and unsuitable for modern life.
MODERNIST INTERIOR ARCHITECTURE
Our plan was to remove all of the internal walls – to relocate the central stairwell and to extend out at the back to create one giant open-plan living space!
To maximise the impact of this on entering the house, we wanted to create an uninterrupted view from the front door, all the way to the end of the garden.
Working closely with the architect, structural engineer, LPA and Building Control, we produced the technical drawings required for planning and tendering and managed both of these stages of the project.
QUIRKY DESIGN FEATURES
At our clients’ request, we incorporated a contemporary wall mounted wood burning stove in the dining area of the house, with external flue and dedicated log store.
The staircase was an unusually simple design, with feature LED lighting, designed and built as a real labour of love (not forgetting the secret cloak room inside!)
The hallway cupboards were designed with asymmetrical niches painted in different colours, backlit with LED strips as a central feature of the house.
The side wall of the kitchen is broken up by three slot windows which create an architectural feel to the space.

This is the master bathroom shower. We expanded the bathroom area by taking over the upstairs apartment kitchen when we combined apartments. This shower features a teak wood shower floor for a luxurious feel under foot. Also in teak is the shower nook for soaps and bottles. The rain head and hand shower make for a flexible and exhilarating bathing experience, complete with a bench for relaxing. Photos by Brad Dickson
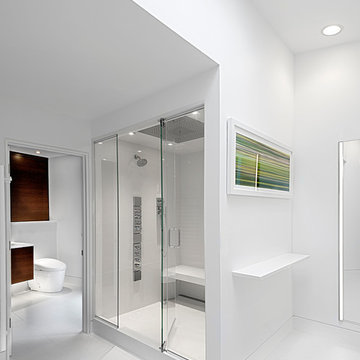
Contemporary white bathroom with large shower, multi temperature and steam controls, 36 inch rain shower head, glass doors.
Norman Sizemore-photographer

Réalisation d'une salle de bain principale champêtre de taille moyenne avec des portes de placard bleues, une baignoire sur pieds, un mur bleu, parquet foncé, un lavabo encastré, un plan de toilette en marbre, un sol marron et un placard à porte plane.

Mark Bolton
Cette photo montre une salle de bain principale tendance en bois brun de taille moyenne avec une baignoire posée, un espace douche bain, WC à poser, un carrelage gris, du carrelage en marbre, un mur gris, un sol en carrelage de porcelaine, un lavabo suspendu, un plan de toilette en marbre, un sol gris, aucune cabine et un placard à porte plane.
Cette photo montre une salle de bain principale tendance en bois brun de taille moyenne avec une baignoire posée, un espace douche bain, WC à poser, un carrelage gris, du carrelage en marbre, un mur gris, un sol en carrelage de porcelaine, un lavabo suspendu, un plan de toilette en marbre, un sol gris, aucune cabine et un placard à porte plane.
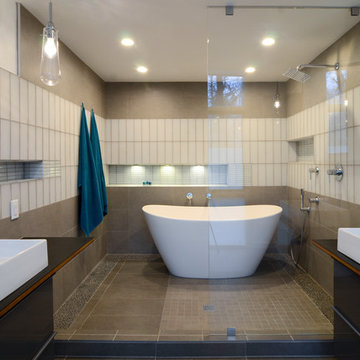
Inspiration pour une grande salle de bain principale minimaliste avec un placard à porte plane, des portes de placard grises, une baignoire indépendante, un espace douche bain, WC suspendus, un carrelage gris, des carreaux de céramique, un mur blanc, un sol en carrelage de céramique, une vasque, un sol gris, aucune cabine et un plan de toilette en bois.
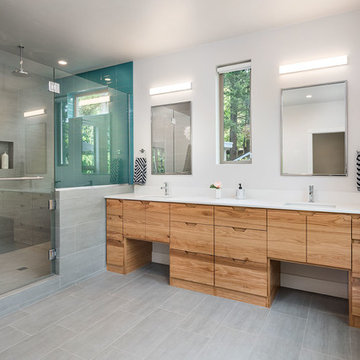
KuDa Photography
Idée de décoration pour une grande douche en alcôve principale minimaliste en bois brun avec un placard à porte plane, une baignoire indépendante, WC séparés, un carrelage multicolore, des carreaux de porcelaine, un mur gris, un sol en carrelage de porcelaine, un lavabo encastré, un plan de toilette en quartz modifié, un sol gris et une cabine de douche à porte battante.
Idée de décoration pour une grande douche en alcôve principale minimaliste en bois brun avec un placard à porte plane, une baignoire indépendante, WC séparés, un carrelage multicolore, des carreaux de porcelaine, un mur gris, un sol en carrelage de porcelaine, un lavabo encastré, un plan de toilette en quartz modifié, un sol gris et une cabine de douche à porte battante.
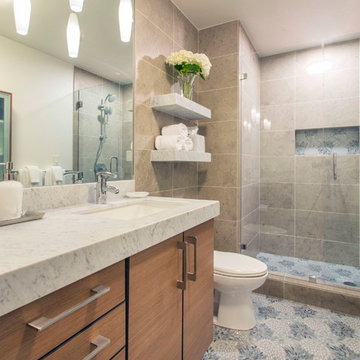
Laser cut glass tile. Estrella Grey Gloss Finish Mosaic by Artistic Tile.
Cette photo montre une douche en alcôve principale tendance en bois brun de taille moyenne avec un carrelage beige, un carrelage de pierre, un mur gris, un sol en carrelage de terre cuite, un lavabo encastré, un plan de toilette en marbre, un sol multicolore, une cabine de douche à porte battante, un placard à porte plane et WC à poser.
Cette photo montre une douche en alcôve principale tendance en bois brun de taille moyenne avec un carrelage beige, un carrelage de pierre, un mur gris, un sol en carrelage de terre cuite, un lavabo encastré, un plan de toilette en marbre, un sol multicolore, une cabine de douche à porte battante, un placard à porte plane et WC à poser.

Cette photo montre une très grande salle de bain principale moderne avec un placard à porte plane, des portes de placard blanches, une baignoire indépendante, une douche à l'italienne, WC suspendus, un carrelage noir et blanc, des plaques de verre, un mur blanc, un sol en marbre, un lavabo intégré, un plan de toilette en quartz, un sol blanc et une cabine de douche à porte battante.
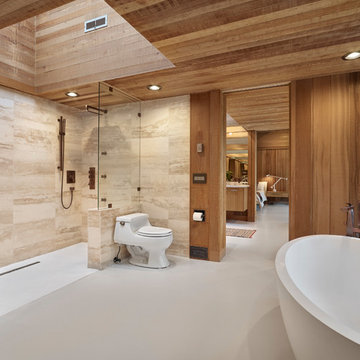
Réalisation d'une très grande salle de bain principale minimaliste en bois clair avec une baignoire indépendante, un espace douche bain, WC à poser, un carrelage beige, un carrelage de pierre, un mur marron, sol en béton ciré, un sol gris, un placard à porte plane, un lavabo encastré, un plan de toilette en surface solide et aucune cabine.
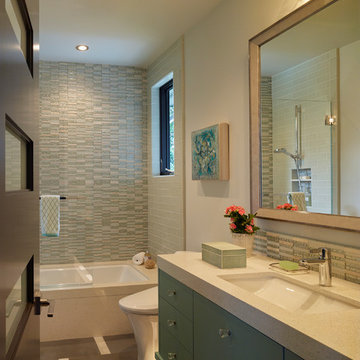
Ken Gutmaker
Idée de décoration pour une salle de bain design de taille moyenne avec un placard à porte plane, des portes de placard turquoises, une baignoire encastrée, un combiné douche/baignoire, WC à poser, un carrelage bleu, mosaïque, un mur gris, un sol en carrelage de porcelaine, un lavabo encastré, un plan de toilette en quartz modifié, un sol gris et une cabine de douche à porte battante.
Idée de décoration pour une salle de bain design de taille moyenne avec un placard à porte plane, des portes de placard turquoises, une baignoire encastrée, un combiné douche/baignoire, WC à poser, un carrelage bleu, mosaïque, un mur gris, un sol en carrelage de porcelaine, un lavabo encastré, un plan de toilette en quartz modifié, un sol gris et une cabine de douche à porte battante.
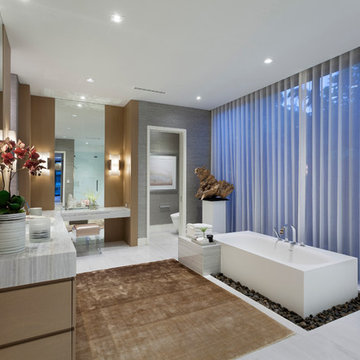
Edward C. Butera
Réalisation d'une grande douche en alcôve principale design en bois clair avec un placard à porte plane, WC à poser, un carrelage blanc, un lavabo encastré, un plan de toilette en marbre, une baignoire indépendante et un mur marron.
Réalisation d'une grande douche en alcôve principale design en bois clair avec un placard à porte plane, WC à poser, un carrelage blanc, un lavabo encastré, un plan de toilette en marbre, une baignoire indépendante et un mur marron.
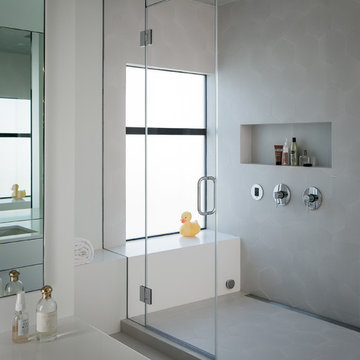
Master bath with spacious steam/shower enclosure.
Photo: Scott Hargis
Idée de décoration pour une grande salle de bain principale minimaliste avec un placard à porte plane, des portes de placard blanches, une douche double, WC suspendus, un carrelage gris, des carreaux de porcelaine, un mur blanc, un sol en carrelage de porcelaine, un lavabo encastré et un plan de toilette en quartz modifié.
Idée de décoration pour une grande salle de bain principale minimaliste avec un placard à porte plane, des portes de placard blanches, une douche double, WC suspendus, un carrelage gris, des carreaux de porcelaine, un mur blanc, un sol en carrelage de porcelaine, un lavabo encastré et un plan de toilette en quartz modifié.
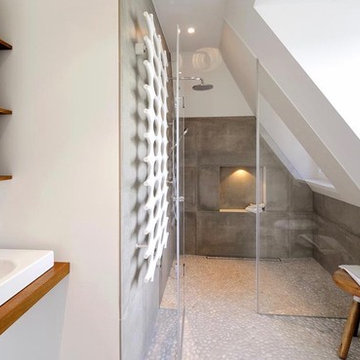
Aménagement d'une grande salle d'eau moderne avec des portes de placard blanches, une douche à l'italienne, WC suspendus, un carrelage gris, un mur blanc, une grande vasque, un placard à porte plane, un carrelage de pierre, un plan de toilette en bois, un sol en galet et un sol beige.
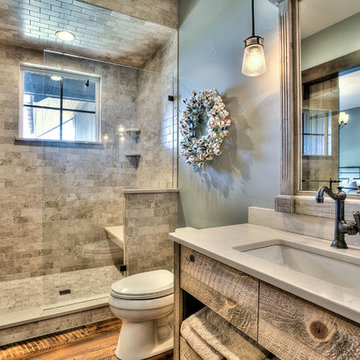
Idées déco pour une salle de bain montagne en bois brun de taille moyenne avec un placard à porte plane, WC séparés, un carrelage beige, un carrelage multicolore, des carreaux de céramique, un mur vert, un sol en bois brun, un lavabo encastré et un plan de toilette en quartz modifié.

A masterpiece of light and design, this gorgeous Beverly Hills contemporary is filled with incredible moments, offering the perfect balance of intimate corners and open spaces.
A large driveway with space for ten cars is complete with a contemporary fountain wall that beckons guests inside. An amazing pivot door opens to an airy foyer and light-filled corridor with sliding walls of glass and high ceilings enhancing the space and scale of every room. An elegant study features a tranquil outdoor garden and faces an open living area with fireplace. A formal dining room spills into the incredible gourmet Italian kitchen with butler’s pantry—complete with Miele appliances, eat-in island and Carrara marble countertops—and an additional open living area is roomy and bright. Two well-appointed powder rooms on either end of the main floor offer luxury and convenience.
Surrounded by large windows and skylights, the stairway to the second floor overlooks incredible views of the home and its natural surroundings. A gallery space awaits an owner’s art collection at the top of the landing and an elevator, accessible from every floor in the home, opens just outside the master suite. Three en-suite guest rooms are spacious and bright, all featuring walk-in closets, gorgeous bathrooms and balconies that open to exquisite canyon views. A striking master suite features a sitting area, fireplace, stunning walk-in closet with cedar wood shelving, and marble bathroom with stand-alone tub. A spacious balcony extends the entire length of the room and floor-to-ceiling windows create a feeling of openness and connection to nature.
A large grassy area accessible from the second level is ideal for relaxing and entertaining with family and friends, and features a fire pit with ample lounge seating and tall hedges for privacy and seclusion. Downstairs, an infinity pool with deck and canyon views feels like a natural extension of the home, seamlessly integrated with the indoor living areas through sliding pocket doors.
Amenities and features including a glassed-in wine room and tasting area, additional en-suite bedroom ideal for staff quarters, designer fixtures and appliances and ample parking complete this superb hillside retreat.

Exemple d'une petite salle de bain principale tendance en bois foncé avec un placard à porte plane, une douche ouverte, WC suspendus, un carrelage beige, des dalles de pierre, un mur beige, un sol en calcaire, un lavabo encastré et un plan de toilette en quartz modifié.
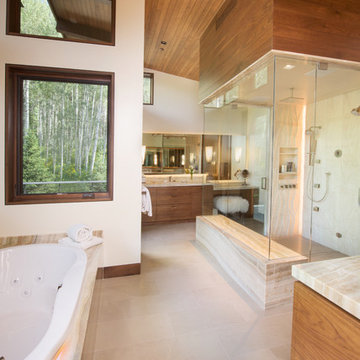
A master bathroom with an open glass shower, back-light bathtub, and his and hers vanities.
Cette image montre une très grande douche en alcôve principale design en bois brun avec un placard à porte plane, une baignoire en alcôve, un carrelage beige, un mur beige, un sol en marbre, un lavabo encastré et un plan de toilette en marbre.
Cette image montre une très grande douche en alcôve principale design en bois brun avec un placard à porte plane, une baignoire en alcôve, un carrelage beige, un mur beige, un sol en marbre, un lavabo encastré et un plan de toilette en marbre.
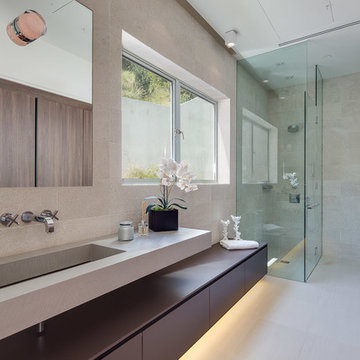
Mark Singer
Idée de décoration pour une grande salle d'eau minimaliste en bois foncé avec une cabine de douche à porte battante, un placard à porte plane, une douche d'angle, un carrelage gris, un carrelage de pierre, un mur gris, un sol en vinyl, une grande vasque et un plan de toilette en surface solide.
Idée de décoration pour une grande salle d'eau minimaliste en bois foncé avec une cabine de douche à porte battante, un placard à porte plane, une douche d'angle, un carrelage gris, un carrelage de pierre, un mur gris, un sol en vinyl, une grande vasque et un plan de toilette en surface solide.

Home and Living Examiner said:
Modern renovation by J Design Group is stunning
J Design Group, an expert in luxury design, completed a new project in Tamarac, Florida, which involved the total interior remodeling of this home. We were so intrigued by the photos and design ideas, we decided to talk to J Design Group CEO, Jennifer Corredor. The concept behind the redesign was inspired by the client’s relocation.
Andrea Campbell: How did you get a feel for the client's aesthetic?
Jennifer Corredor: After a one-on-one with the Client, I could get a real sense of her aesthetics for this home and the type of furnishings she gravitated towards.
The redesign included a total interior remodeling of the client's home. All of this was done with the client's personal style in mind. Certain walls were removed to maximize the openness of the area and bathrooms were also demolished and reconstructed for a new layout. This included removing the old tiles and replacing with white 40” x 40” glass tiles for the main open living area which optimized the space immediately. Bedroom floors were dressed with exotic African Teak to introduce warmth to the space.
We also removed and replaced the outdated kitchen with a modern look and streamlined, state-of-the-art kitchen appliances. To introduce some color for the backsplash and match the client's taste, we introduced a splash of plum-colored glass behind the stove and kept the remaining backsplash with frosted glass. We then removed all the doors throughout the home and replaced with custom-made doors which were a combination of cherry with insert of frosted glass and stainless steel handles.
All interior lights were replaced with LED bulbs and stainless steel trims, including unique pendant and wall sconces that were also added. All bathrooms were totally gutted and remodeled with unique wall finishes, including an entire marble slab utilized in the master bath shower stall.
Once renovation of the home was completed, we proceeded to install beautiful high-end modern furniture for interior and exterior, from lines such as B&B Italia to complete a masterful design. One-of-a-kind and limited edition accessories and vases complimented the look with original art, most of which was custom-made for the home.
To complete the home, state of the art A/V system was introduced. The idea is always to enhance and amplify spaces in a way that is unique to the client and exceeds his/her expectations.
To see complete J Design Group featured article, go to: http://www.examiner.com/article/modern-renovation-by-j-design-group-is-stunning
Living Room,
Dining room,
Master Bedroom,
Master Bathroom,
Powder Bathroom,
Miami Interior Designers,
Miami Interior Designer,
Interior Designers Miami,
Interior Designer Miami,
Modern Interior Designers,
Modern Interior Designer,
Modern interior decorators,
Modern interior decorator,
Miami,
Contemporary Interior Designers,
Contemporary Interior Designer,
Interior design decorators,
Interior design decorator,
Interior Decoration and Design,
Black Interior Designers,
Black Interior Designer,
Interior designer,
Interior designers,
Home interior designers,
Home interior designer,
Daniel Newcomb
Idées déco de salles de bain avec un placard à porte plane
5