Idées déco de salles de bain avec un placard à porte shaker et des dalles de pierre
Trier par :
Budget
Trier par:Populaires du jour
61 - 80 sur 1 085 photos
1 sur 3

This master bathroom is a true show stopper and is as luxurious as it gets!
Some of the features include a window that fogs at the switch of a light, a two-person Japanese Soaking Bathtub that fills from the ceiling, a flip-top makeup vanity with LED lighting and organized storage compartments, a laundry shoot inside one of the custom walnut cabinets, a wall-mount super fancy toilet, a five-foot operable skylight, a curbless and fully enclosed shower, and much more!
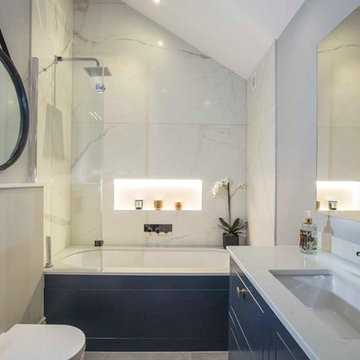
Master En Suite in loft apartment
Idées déco pour une salle de bain principale contemporaine de taille moyenne avec un placard à porte shaker, des portes de placard bleues, une baignoire posée, un combiné douche/baignoire, des dalles de pierre, un mur gris, un sol en carrelage de porcelaine, un lavabo suspendu et un plan de toilette en quartz.
Idées déco pour une salle de bain principale contemporaine de taille moyenne avec un placard à porte shaker, des portes de placard bleues, une baignoire posée, un combiné douche/baignoire, des dalles de pierre, un mur gris, un sol en carrelage de porcelaine, un lavabo suspendu et un plan de toilette en quartz.

Kevin Reeves, Photographer
Updated kitchen with center island with chat-seating. Spigot just for dog bowl. Towel rack that can act as a grab bar. Flush white cabinetry with mosaic tile accents. Top cornice trim is actually horizontal mechanical vent. Semi-retired, art-oriented, community-oriented couple that entertain wanted a space to fit their lifestyle and needs for the next chapter in their lives. Driven by aging-in-place considerations - starting with a residential elevator - the entire home is gutted and re-purposed to create spaces to support their aesthetics and commitments. Kitchen island with a water spigot for the dog. "His" office off "Her" kitchen. Automated shades on the skylights. A hidden room behind a bookcase. Hanging pulley-system in the laundry room. Towel racks that also work as grab bars. A lot of catalyzed-finish built-in cabinetry and some window seats. Televisions on swinging wall brackets. Magnet board in the kitchen next to the stainless steel refrigerator. A lot of opportunities for locating artwork. Comfortable and bright. Cozy and stylistic. They love it.
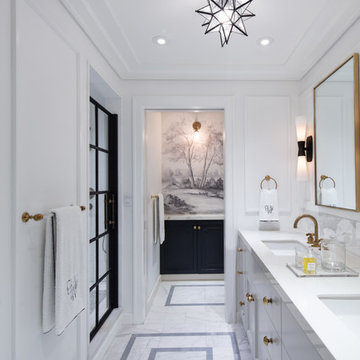
This is a view to the Powder/Toilet Room from our Master Suite Reconfiguration Project in Tribeca. We worked directly with Susan Harter Muralpapers to create the custom color for the feature wallcovering. We also designed custom cabinetry - which our GC (LW Construction) expertly fabricated - to maximize every square inch of storage space. Embellished Shaker Panels received white and black lacquer paint along with a matching Neolith Estatuario Countertop. A centered 'Princeton' sconce from Schoolhouse Electric further enlivens the space. The floor in the Vanity Room was a custom inlaid tile 'rug' consisting of Ann Sacks 'Eastern White' and 'Bardiglio' tiles.
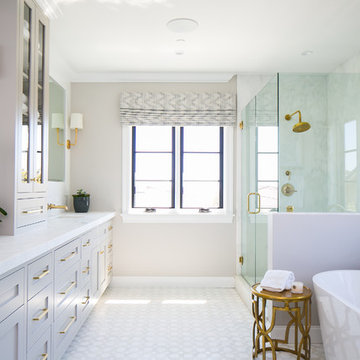
Aménagement d'une salle de bain classique avec un placard à porte shaker, des portes de placard grises, une baignoire indépendante, une douche d'angle, un carrelage blanc, des dalles de pierre, un mur beige, un lavabo encastré, un sol blanc et une cabine de douche à porte battante.
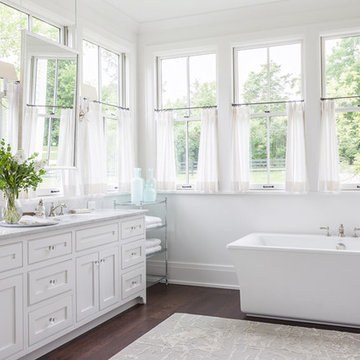
Room Details:
Hardwood floors continue into the master bath as homage to the historic folk style, as do the mirrors hung in front of windows.
• Bianco Carrara marble countertops
• Kohler 6’ Stargaze Freestanding Soaking Tub with Artifacts Faucets
• Pacific White marble shower with herringbone pattern floor
• Walls: SW Snowbound 7004
Photo: Alyssa Rosenheck
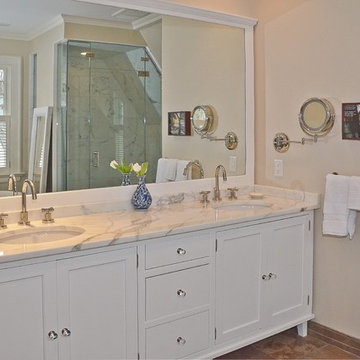
Réalisation d'une douche en alcôve principale tradition de taille moyenne avec un placard à porte shaker, des portes de placard blanches, une baignoire indépendante, un carrelage gris, un carrelage blanc, des dalles de pierre, un mur beige, un sol en carrelage de céramique, un lavabo encastré, un plan de toilette en stéatite, un sol marron et une cabine de douche à porte battante.
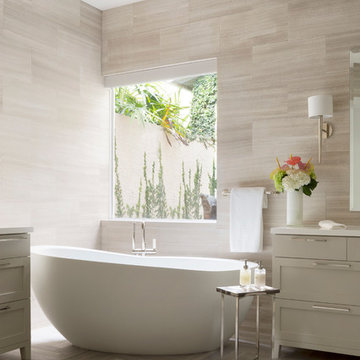
Aménagement d'une salle de bain principale contemporaine de taille moyenne avec un placard à porte shaker, des portes de placard grises, un plan de toilette en surface solide, une baignoire indépendante, un carrelage beige, des dalles de pierre et un sol en marbre.

Réalisation d'une douche en alcôve principale design de taille moyenne avec un placard à porte shaker, des portes de placard grises, une baignoire encastrée, WC séparés, un carrelage gris, un carrelage blanc, des dalles de pierre, un mur blanc, un sol en carrelage de porcelaine, un lavabo encastré et un plan de toilette en marbre.

Idées déco pour une douche en alcôve principale exotique en bois brun de taille moyenne avec un lavabo encastré, un placard à porte shaker, une baignoire encastrée, un carrelage marron, des dalles de pierre, un mur blanc, un sol en travertin, un sol beige, une cabine de douche à porte battante, un plan de toilette gris et un mur en pierre.

Réalisation d'une salle de bain grise et blanche minimaliste de taille moyenne avec un placard à porte shaker, des portes de placard blanches, WC à poser, un carrelage blanc, des dalles de pierre, un mur blanc, un sol en carrelage de porcelaine, un lavabo encastré, un plan de toilette en granite, un sol blanc, une cabine de douche à porte coulissante, un plan de toilette blanc, meuble simple vasque, meuble-lavabo encastré et un plafond voûté.
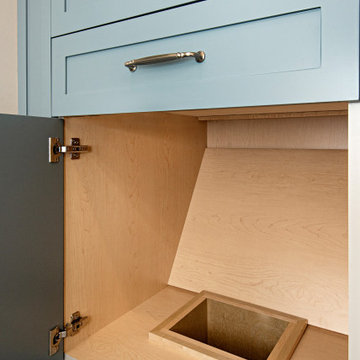
This beautiful blue bathroom gives you such a calm, coastal vibe. Quartz walls in the shower and a generous double sink vanity gives this space a touch of luxury while the linen roman blind and bright white space makes it feel spa-like. There is lots of storage for the client in the two built-in units beside the shower and the extensive vanity.
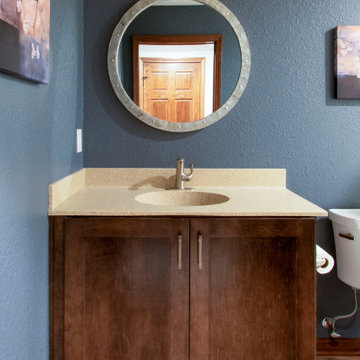
This Hartland, Wisconsin basement is a welcoming teen hangout area and family space. The design blends both rustic and transitional finishes to make the space feel cozy.
This space has it all – a bar, kitchenette, lounge area, full bathroom, game area and hidden mechanical/storage space. There is plenty of space for hosting parties and family movie nights.
Highlights of this Hartland basement remodel:
- We tied the space together with barnwood: an accent wall, beams and sliding door
- The staircase was opened at the bottom and is now a feature of the room
- Adjacent to the bar is a cozy lounge seating area for watching movies and relaxing
- The bar features dark stained cabinetry and creamy beige quartz counters
- Guests can sit at the bar or the counter overlooking the lounge area
- The full bathroom features a Kohler Choreograph shower surround
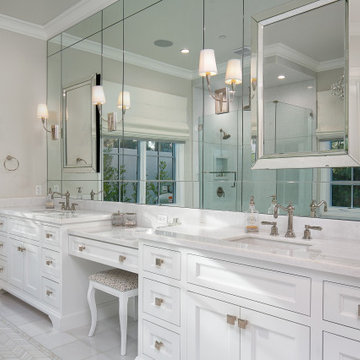
Réalisation d'une salle de bain principale tradition avec un placard à porte shaker, des portes de placard blanches, une baignoire encastrée, une douche d'angle, WC à poser, un carrelage blanc, des dalles de pierre, un mur gris, un sol en carrelage de terre cuite, un lavabo encastré, un plan de toilette en marbre, un sol blanc, une cabine de douche à porte battante, un plan de toilette blanc, meuble double vasque et meuble-lavabo encastré.

Exemple d'une grande douche en alcôve principale scandinave avec des portes de placard noires, une baignoire indépendante, un mur blanc, un sol gris, un carrelage gris, un carrelage blanc, des dalles de pierre, un sol en marbre, un lavabo encastré, un plan de toilette en marbre, une cabine de douche à porte battante et un placard à porte shaker.

After years of renting out the house, the owners of this 1916 Craftsman were ready to make it their forever home. Both enthusiastic cooks, an updated kitchen was at the top of the list. Updating the fireplace, as well as two bathrooms in the house were also important. The homeowners passion for honoring the age of home, while also updating it, was at the forefront of our design. The end result beautifully blends the older elements with the new.
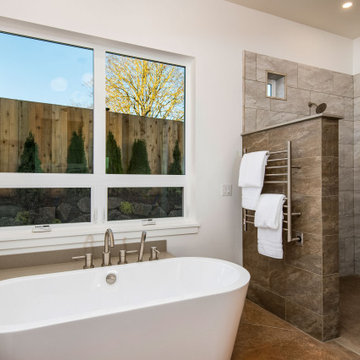
Custom Built home designed to fit on an undesirable lot provided a great opportunity to think outside of the box with creating a large open concept living space with a kitchen, dining room, living room, and sitting area. This space has extra high ceilings with concrete radiant heat flooring and custom IKEA cabinetry throughout. The master suite sits tucked away on one side of the house while the other bedrooms are upstairs with a large flex space, great for a kids play area!
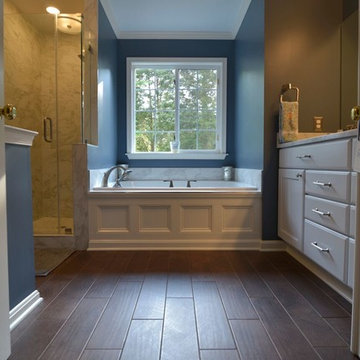
Exemple d'une salle de bain principale chic de taille moyenne avec un placard à porte shaker, des portes de placard blanches, une baignoire posée, une douche d'angle, un carrelage gris, des dalles de pierre, un mur bleu, parquet foncé, un lavabo encastré et un plan de toilette en marbre.
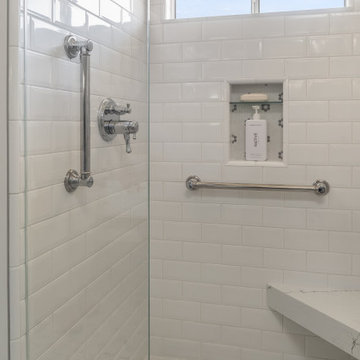
This bathroom remodel was in reality a bathroom creation! Part of a guest room, the bathroom was originally a clothes closet with a by-pass door facing a tiny single sink and a water closet. Reclaiming space from the clothes closet meant that my client could have a fully functioning bathroom as part of the guest suite, a fact she sweetly used to entice her aging mother to come and move in.
The sink and dedicated vanity area are illuminated by vintage-looking sconces. For the floor, we chose a small hexagon mosaic tile in a daisy pattern that harkens back to bathrooms in the early part of the 20th century and a wide-striped wallpaper gives the bathroom a certain European flair.
Photo: Bernardo Grijalva
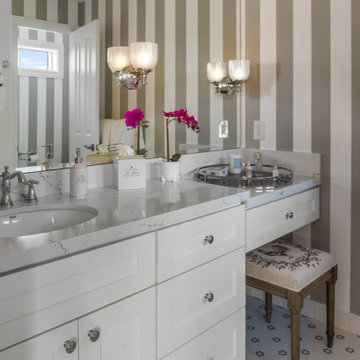
This bathroom remodel was in reality a bathroom creation! Part of a guest room, the bathroom was originally a clothes closet with a by-pass door facing a tiny single sink and a water closet. Reclaiming space from the clothes closet meant that my client could have a fully functioning bathroom as part of the guest suite, a fact she sweetly used to entice her aging mother to come and move in.
The sink and dedicated vanity area are illuminated by vintage-looking sconces. For the floor, we chose a small hexagon mosaic tile in a daisy pattern that harkens back to bathrooms in the early part of the 20th century and a wide-striped wallpaper gives the bathroom a certain European flair.
Photo: Bernardo Grijalva
Idées déco de salles de bain avec un placard à porte shaker et des dalles de pierre
4