Idées déco de salles de bain avec un placard à porte shaker et un lavabo de ferme
Trier par :
Budget
Trier par:Populaires du jour
121 - 140 sur 1 011 photos
1 sur 3
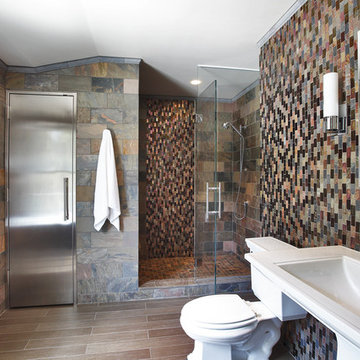
Texture abounds with a river rock wall and floor that meets faux stone tile. Three tier drop pendant light with silk shades.
2010 A-List Award for Best Home Remodel
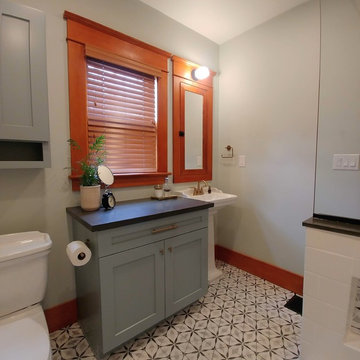
This 1920s bathroom was renovated completely by Delegated Design & Remodeling in Portland, Oregon. The new bathroom reflects the style of the home, but adds modern elements. A sad 60's vanity was replaced with a pedestal sink and a free-standing cabinet. A chunky wall was replaced by tempered glass with a through-glass shower curtain rod. Soft gray-greens, beautifully stained woodwork, and crisp black, white and gray elements make for a fresh space with a vintage look.
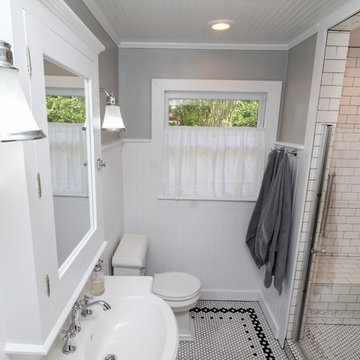
Designed by: Robby & Lisa Griffin
Photos by: Desired Photo
Cette photo montre une petite salle de bain nature avec un placard à porte shaker, des portes de placard blanches, WC séparés, un carrelage blanc, un carrelage métro, un mur gris, un sol en carrelage de terre cuite, un lavabo de ferme, un sol blanc et une cabine de douche à porte battante.
Cette photo montre une petite salle de bain nature avec un placard à porte shaker, des portes de placard blanches, WC séparés, un carrelage blanc, un carrelage métro, un mur gris, un sol en carrelage de terre cuite, un lavabo de ferme, un sol blanc et une cabine de douche à porte battante.
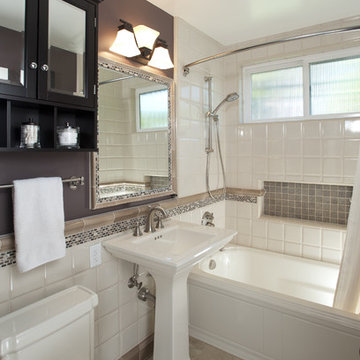
Remodeled upstairs bathroom features tile wainscoting and tub/shower walls with built in soap niche. NKBA Northern California Chapter 2nd place winner small bath room. | Photo: Mert Carpenter Photography
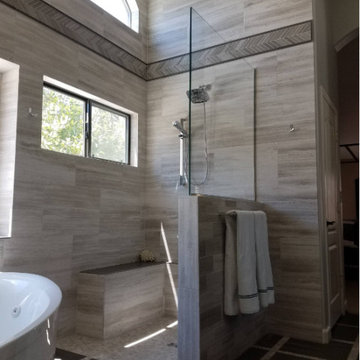
Primary bathroom design and remodel in transitional style.
Réalisation d'une salle de bain tradition en bois foncé de taille moyenne avec un placard à porte shaker, une baignoire indépendante, une douche à l'italienne, WC séparés, un carrelage gris, du carrelage en pierre calcaire, un mur gris, un sol en carrelage de terre cuite, un lavabo de ferme, un plan de toilette en quartz, un sol gris, aucune cabine, un plan de toilette blanc, une niche, meuble double vasque, meuble-lavabo encastré et un plafond voûté.
Réalisation d'une salle de bain tradition en bois foncé de taille moyenne avec un placard à porte shaker, une baignoire indépendante, une douche à l'italienne, WC séparés, un carrelage gris, du carrelage en pierre calcaire, un mur gris, un sol en carrelage de terre cuite, un lavabo de ferme, un plan de toilette en quartz, un sol gris, aucune cabine, un plan de toilette blanc, une niche, meuble double vasque, meuble-lavabo encastré et un plafond voûté.
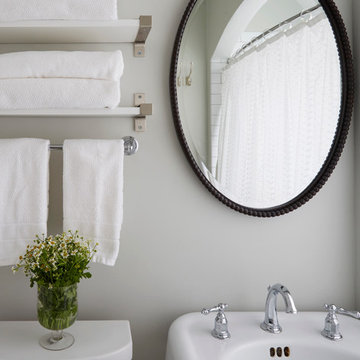
This was a dated and rough space when we began. The plumbing was leaking and the tub surround was failing. The client wanted a bathroom that complimented the era of the home without going over budget. We tastefully designed the space with an eye on the character of the home and budget. We save the sink and tub from the recycling bin and refinished them both. The floor was refreshed with a good cleaning and some grout touch ups and tile replacement using tiles from under the toilet.
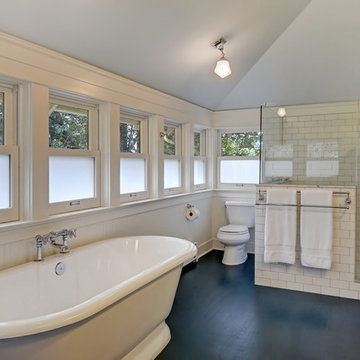
Aménagement d'une salle de bain principale classique de taille moyenne avec un placard à porte shaker, un plan de toilette en marbre, une baignoire indépendante, une douche d'angle, WC séparés, un carrelage blanc, des carreaux de porcelaine, un lavabo de ferme, un mur blanc et parquet foncé.
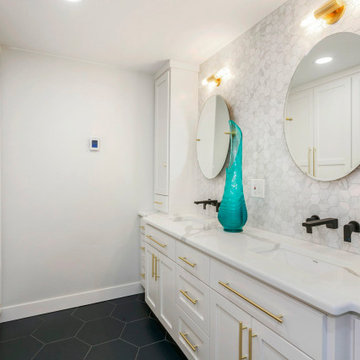
This is a dreamy master bathroom
Réalisation d'une salle de bain principale champêtre de taille moyenne avec un placard à porte shaker, des portes de placard blanches, une douche double, un carrelage blanc, des carreaux de céramique, un mur beige, un lavabo de ferme, un plan de toilette en quartz modifié, un plan de toilette blanc, une niche, meuble double vasque, meuble-lavabo encastré et du lambris de bois.
Réalisation d'une salle de bain principale champêtre de taille moyenne avec un placard à porte shaker, des portes de placard blanches, une douche double, un carrelage blanc, des carreaux de céramique, un mur beige, un lavabo de ferme, un plan de toilette en quartz modifié, un plan de toilette blanc, une niche, meuble double vasque, meuble-lavabo encastré et du lambris de bois.
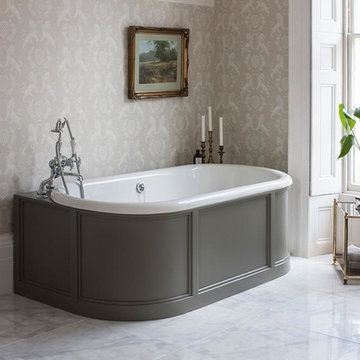
From the late 1800’s into the 1900’s, Britain led the way in bathroom design and performance. Burlington bathrooms bring a complete collection of traditional bathroom products to create a classical, British designed bathroom from eras of great design. The range is extensive and well designed to suit personal preferences and coordinate perfectly. There are four eras of history reflected in the ceramic designs; Classic, Edwardian, Victorian and Contemporary with a selection of WCs and bidets available to match washbasins.
The styles of baths include grand freestanding, standard and roll top designs with a range of matching feet. Burlington taps and mixers bring classic design packed with innovative technology. There are separate taps with a choice of handles for up to 324 combinations and the shower mixers feature safe thermostatic controls. The elegant collection of towel radiators is available in a range of designs and sizes to suit any classic bathroom and there’s a range of stainless steel accessories to complete the look.
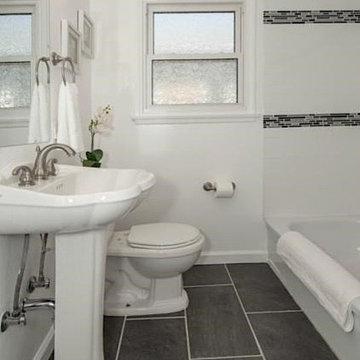
Idées déco pour une salle de bain principale classique de taille moyenne avec un lavabo de ferme, un placard à porte shaker, des portes de placard blanches, une baignoire en alcôve, un combiné douche/baignoire, WC séparés, un mur blanc et un sol en carrelage de céramique.
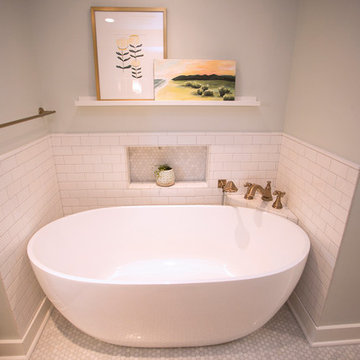
There’s nothing quite like a cozy cottage to call home. Especially when you can get creative, renovating key spaces to balance modern convenience and vintage charm. We collaborated with the talented homeowners to bring their vision to life an the results speak for themselves. A gourmet kitchen fits seamlessly in the original home’s footprint and not one, but two thoughtfully re-designed bathrooms bring a slice of luxury and function to this sweet little home. The modern-meets-classic kitchen tiles started it all, setting the tone for the entire renovation. Gourmet appliances and custom cabinetry maximized function and storage and new lighting was a perfect finishing touch. We completely re-worked the home’s “master” bath (you should see the “before!”), adding a spacious frameless glass shower. In the basement, the new bathroom is every bit the retreat the homeowner dreamed of, with the freestanding composite tub, an enormous vanity and a hidden stackable washer and dryer. The decommissioned fireplace is oh-so decorative, showing off with new Ann Sacks marble mosaic tile. The transformation is impressive, and it’s so rewarding to see this lovely couple and sweet pup happy in their adorable home! Furniture staging for photography provided by Crush Staging, Portland. Photography by Cody Wheeler.
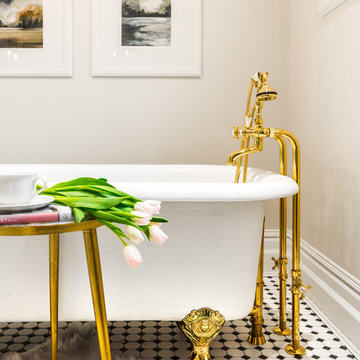
Réalisation d'une salle de bain principale tradition de taille moyenne avec un placard à porte shaker, des portes de placard blanches, une baignoire sur pieds, une douche à l'italienne, WC à poser, un carrelage noir et blanc, du carrelage en marbre, un mur blanc, un sol en carrelage de porcelaine, un lavabo de ferme, un sol multicolore et une cabine de douche à porte battante.
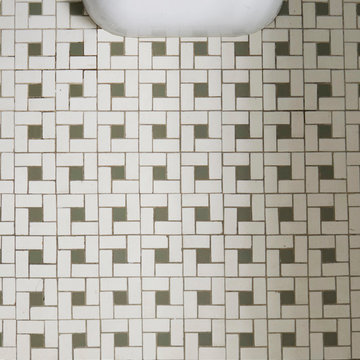
This was a dated and rough space when we began. The plumbing was leaking and the tub surround was failing. The client wanted a bathroom that complimented the era of the home without going over budget. We tastefully designed the space with an eye on the character of the home and budget. We save the sink and tub from the recycling bin and refinished them both. The floor was refreshed with a good cleaning and some grout touch ups and tile replacement using tiles from under the toilet.
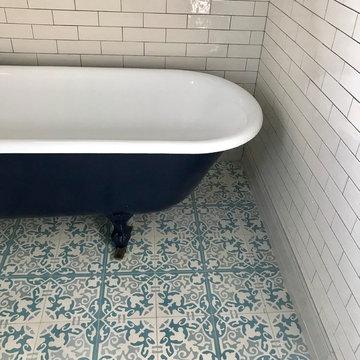
We love using the encaustic, cement tile for the bathrooms in this home. They offer a continuous pattern and the perfect non-slip surface for wet feet. Victorian / Edwardian House Remodel, Seattle, WA. Belltown Design. Photography by Chris Gromek and Paula McHugh.
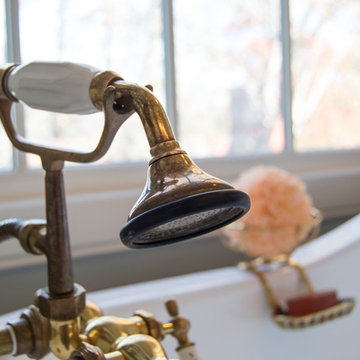
Aménagement d'une salle de bain principale victorienne de taille moyenne avec un placard à porte shaker, des portes de placard blanches, une baignoire sur pieds, un carrelage noir et blanc, des carreaux de porcelaine, un mur bleu, un sol en carrelage de terre cuite et un lavabo de ferme.
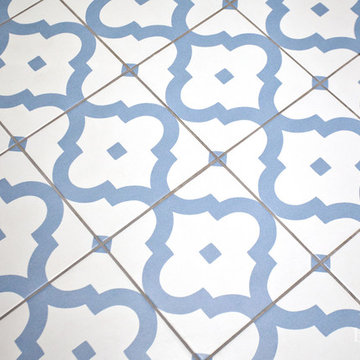
Randi Sokoloff
Inspiration pour une salle de bain traditionnelle de taille moyenne pour enfant avec un placard à porte shaker, des portes de placard blanches, une baignoire indépendante, une douche ouverte, WC à poser, un carrelage multicolore, des carreaux de céramique, un mur gris, un sol en carrelage de céramique et un lavabo de ferme.
Inspiration pour une salle de bain traditionnelle de taille moyenne pour enfant avec un placard à porte shaker, des portes de placard blanches, une baignoire indépendante, une douche ouverte, WC à poser, un carrelage multicolore, des carreaux de céramique, un mur gris, un sol en carrelage de céramique et un lavabo de ferme.
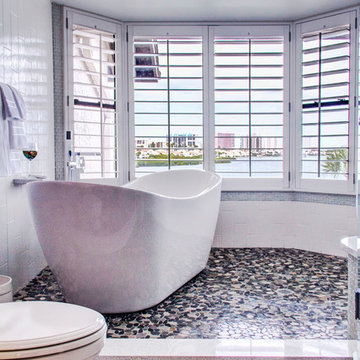
A room with a view. Professional Photos by Joe Helm (JHelm photography)
Exemple d'une salle de bain principale bord de mer en bois clair de taille moyenne avec un placard à porte shaker, une baignoire indépendante, une douche ouverte, WC séparés, un carrelage blanc, des carreaux de porcelaine, un mur blanc, un sol en galet, un lavabo de ferme et un plan de toilette en quartz modifié.
Exemple d'une salle de bain principale bord de mer en bois clair de taille moyenne avec un placard à porte shaker, une baignoire indépendante, une douche ouverte, WC séparés, un carrelage blanc, des carreaux de porcelaine, un mur blanc, un sol en galet, un lavabo de ferme et un plan de toilette en quartz modifié.
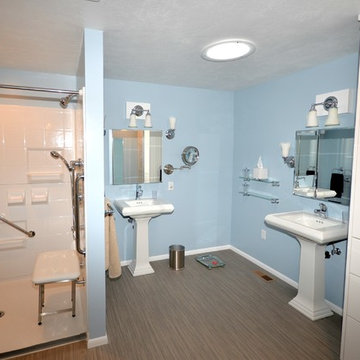
A small addition was added to this home to accommodate this master bath off the master bedroom for a client who needed a handicap accessible shower.
Idée de décoration pour une salle de bain principale tradition de taille moyenne avec un placard à porte shaker, des portes de placard blanches, une douche à l'italienne, WC séparés, un mur bleu, un sol en vinyl, un lavabo de ferme, une baignoire en alcôve, des carreaux de céramique, un plan de toilette en surface solide, un sol beige, une cabine de douche avec un rideau et un plan de toilette blanc.
Idée de décoration pour une salle de bain principale tradition de taille moyenne avec un placard à porte shaker, des portes de placard blanches, une douche à l'italienne, WC séparés, un mur bleu, un sol en vinyl, un lavabo de ferme, une baignoire en alcôve, des carreaux de céramique, un plan de toilette en surface solide, un sol beige, une cabine de douche avec un rideau et un plan de toilette blanc.
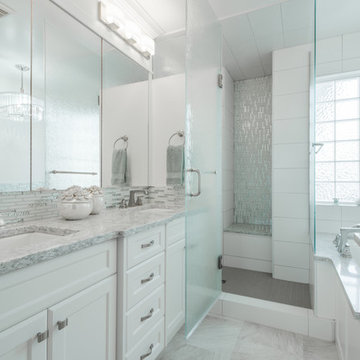
Inspiration pour une petite douche en alcôve principale traditionnelle avec un placard à porte shaker, des portes de placard blanches, WC séparés, un carrelage noir et blanc, un mur bleu, un sol en carrelage de terre cuite, un lavabo de ferme, une baignoire encastrée, des carreaux en allumettes, un sol beige et une cabine de douche à porte battante.
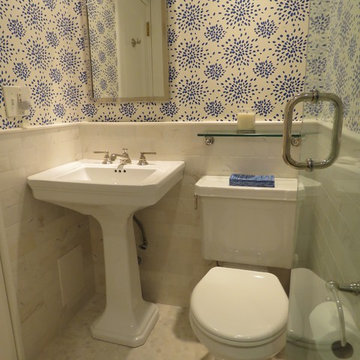
Inspiration pour une salle de bain traditionnelle de taille moyenne avec WC séparés, un carrelage beige, des carreaux de porcelaine, un mur bleu, un sol en carrelage de porcelaine, un lavabo de ferme, un sol beige, un placard à porte shaker, des portes de placard blanches et une cabine de douche à porte battante.
Idées déco de salles de bain avec un placard à porte shaker et un lavabo de ferme
7