Idées déco de salles de bain avec un placard à porte shaker et un lavabo de ferme
Trier par :
Budget
Trier par:Populaires du jour
161 - 180 sur 1 011 photos
1 sur 3
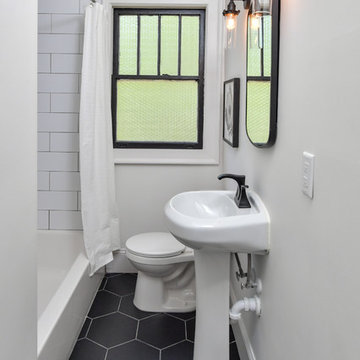
Réalisation d'une salle de bain tradition avec un placard à porte shaker, une baignoire en alcôve, un carrelage blanc, un mur blanc, un sol en carrelage de porcelaine, un lavabo de ferme, un plan de toilette en marbre et un sol noir.
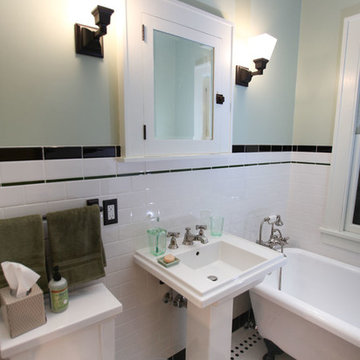
Hannah Lloyd
Idées déco pour une salle de bain craftsman avec un lavabo de ferme, un placard à porte shaker, des portes de placard blanches, une baignoire sur pieds, WC séparés, un carrelage blanc et des carreaux de céramique.
Idées déco pour une salle de bain craftsman avec un lavabo de ferme, un placard à porte shaker, des portes de placard blanches, une baignoire sur pieds, WC séparés, un carrelage blanc et des carreaux de céramique.
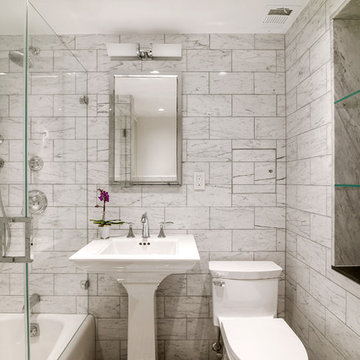
Idées déco pour une salle de bain principale classique de taille moyenne avec un placard à porte shaker, des portes de placard blanches, une baignoire en alcôve, un combiné douche/baignoire, un carrelage gris, du carrelage en marbre, un mur gris, un sol en carrelage de porcelaine, un lavabo de ferme, un sol multicolore et une cabine de douche à porte battante.
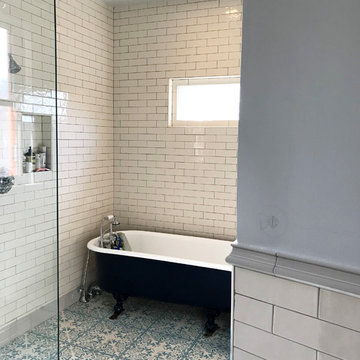
Integral to a wet room design is the subtle sloping of the floor in the direction of the drain! The rain shower adds a modern element, and combines well with the refurbished claw foot tub. We added an exterior window to allow for more natural light, and floor to ceiling subway tile - a popular statement with historical references. Victorian / Edwardian House Remodel, Seattle, WA. Belltown Design. Photography by Chris Gromek and Paula McHugh.
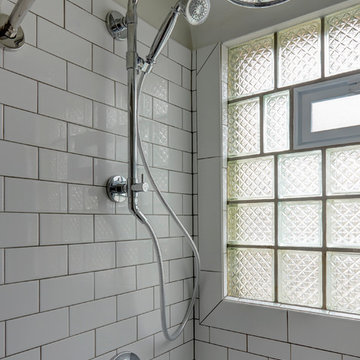
This was a dated and rough space when we began. The plumbing was leaking and the tub surround was failing. The client wanted a bathroom that complimented the era of the home without going over budget. We tastefully designed the space with an eye on the character of the home and budget. We save the sink and tub from the recycling bin and refinished them both. The floor was refreshed with a good cleaning and some grout touch ups and tile replacement using tiles from under the toilet.
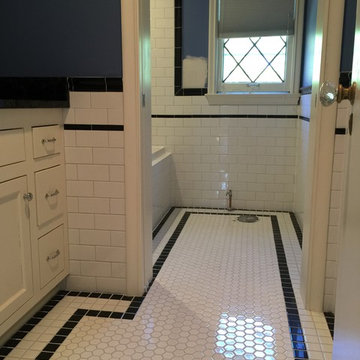
Exemple d'une salle de bain tendance de taille moyenne avec un carrelage noir et blanc, un carrelage métro, un placard à porte shaker, des portes de placard blanches, WC séparés, un mur gris, un sol en carrelage de terre cuite et un lavabo de ferme.
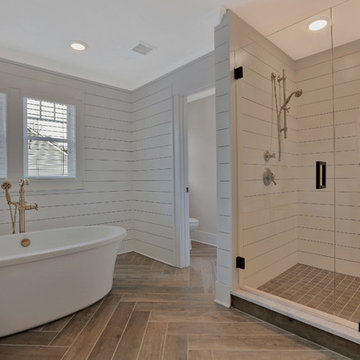
A view of the master suite!
Cette image montre une douche en alcôve principale rustique avec un placard à porte shaker, des portes de placard noires, une baignoire indépendante, WC à poser, un carrelage blanc, un mur multicolore, parquet clair, un lavabo de ferme, un plan de toilette en marbre, un sol beige et une cabine de douche à porte battante.
Cette image montre une douche en alcôve principale rustique avec un placard à porte shaker, des portes de placard noires, une baignoire indépendante, WC à poser, un carrelage blanc, un mur multicolore, parquet clair, un lavabo de ferme, un plan de toilette en marbre, un sol beige et une cabine de douche à porte battante.
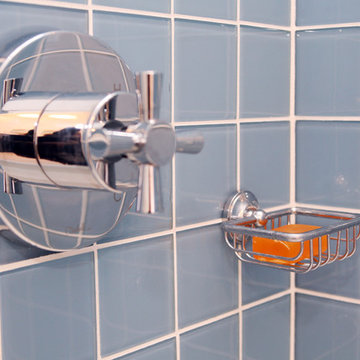
Studio Laguna Photography
Cette photo montre une petite salle d'eau rétro avec un placard à porte shaker, des portes de placard blanches, une baignoire en alcôve, un carrelage bleu, des carreaux de céramique, un mur blanc, un sol en carrelage de céramique et un lavabo de ferme.
Cette photo montre une petite salle d'eau rétro avec un placard à porte shaker, des portes de placard blanches, une baignoire en alcôve, un carrelage bleu, des carreaux de céramique, un mur blanc, un sol en carrelage de céramique et un lavabo de ferme.
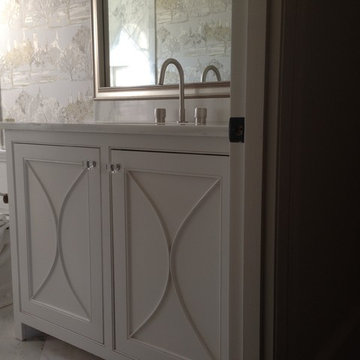
Idée de décoration pour une petite salle d'eau tradition avec un placard à porte shaker, des portes de placard blanches, une baignoire en alcôve, un combiné douche/baignoire, un carrelage blanc, des dalles de pierre, un sol en carrelage de céramique, un lavabo de ferme et un plan de toilette en marbre.
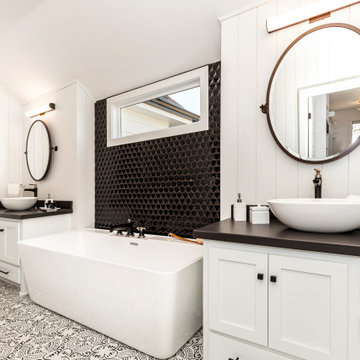
Exemple d'une grande salle de bain principale nature avec un placard à porte shaker, des portes de placard blanches, une baignoire indépendante, une douche double, WC à poser, un carrelage noir et blanc, mosaïque, un mur blanc, un sol en carrelage de porcelaine, un lavabo de ferme, un plan de toilette en granite, un sol blanc, une cabine de douche à porte battante et un plan de toilette noir.
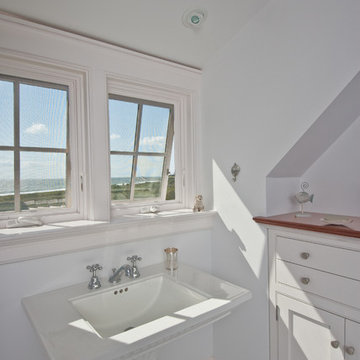
Kindra Clineff
Cette image montre une salle de bain marine avec un lavabo de ferme, un placard à porte shaker, des portes de placard blanches, un plan de toilette en bois, une baignoire sur pieds, WC séparés, un carrelage blanc, des carreaux de céramique, un mur blanc et un sol en carrelage de terre cuite.
Cette image montre une salle de bain marine avec un lavabo de ferme, un placard à porte shaker, des portes de placard blanches, un plan de toilette en bois, une baignoire sur pieds, WC séparés, un carrelage blanc, des carreaux de céramique, un mur blanc et un sol en carrelage de terre cuite.
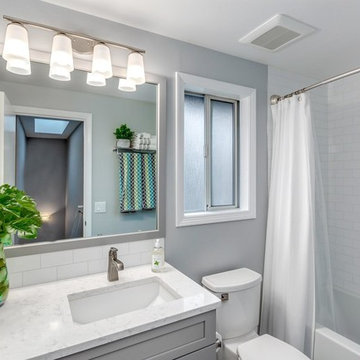
White and grey materials create the neutral color pallet for this bathroom.
Aménagement d'une salle d'eau contemporaine de taille moyenne avec un placard à porte shaker, des portes de placard grises, une douche ouverte, WC à poser, un carrelage blanc, des carreaux de porcelaine, un mur gris, un sol en bois brun, un lavabo de ferme, un plan de toilette en quartz, un sol marron, une cabine de douche à porte battante et un plan de toilette blanc.
Aménagement d'une salle d'eau contemporaine de taille moyenne avec un placard à porte shaker, des portes de placard grises, une douche ouverte, WC à poser, un carrelage blanc, des carreaux de porcelaine, un mur gris, un sol en bois brun, un lavabo de ferme, un plan de toilette en quartz, un sol marron, une cabine de douche à porte battante et un plan de toilette blanc.
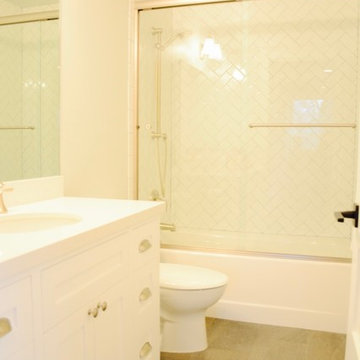
Idées déco pour une petite salle d'eau campagne avec un placard à porte shaker, des portes de placard blanches, une baignoire en alcôve, un combiné douche/baignoire, WC séparés, un carrelage blanc, un carrelage métro, un mur blanc, parquet clair, un lavabo de ferme et un plan de toilette en surface solide.
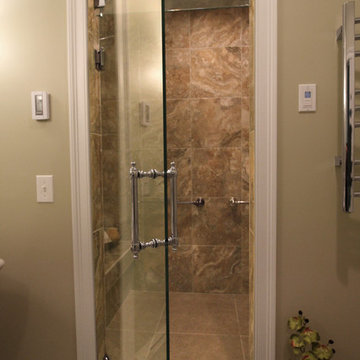
It’s no surprise these Hanover clients reached out to Cathy and Ed of Renovisions for design and build services as they wanted a local professional bath specialist to turn their plain builder-grade bath into a luxurious handicapped accessible master bath.
Renovisions had safety and universal design in mind while creating this customized two-person super shower and well-appointed master bath so their clients could escape to a special place to relax and energize their senses while also helping to conserve time and water as it is used simultaneously by them.
This completely water proofed spacious 4’x8’ walk-in curb-less shower with lineal drain system and larger format porcelain tiles was a must have for our senior client –with larger tiles there are less grout lines, easier to clean and easier to maneuver using a walker to enter and exit the master bath.
Renovisions collaborated with their clients to design a spa-like bath with several amenities and added conveniences with safety considerations. The bench seat that spans the width of the wall was a great addition to the shower. It’s a comfortable place to sit down and stretch out and also to keep warm as electric mesh warming materials were used along with a programmable thermostat to keep these homeowners toasty and cozy!
Careful attention to all of the details in this master suite created a peaceful and elegant environment that, simply put, feels divine. Adding details such as the warming towel rack, mosaic tiled shower niche, shiny polished chrome decorative safety grab bars that also serve as towel racks and a towel rack inside the shower area added a measure of style. A stately framed mirror over the pedestal sink matches the warm white painted finish of the linen storage cabinetry that provides functionality and good looks to this space. Pull-down safety grab bars on either side of the comfort height high-efficiency toilet was essential to keep safety as a top priority.
Water, water everywhere for this well deserving couple – multiple shower heads enhances the bathing experience for our client with mobility issues as 54 soft sprays from each wall jet provide a soothing and cleansing effect – a great choice because they do not require gripping and manipulating handles yet provide a sleek look with easy cleaning. The thermostatic valve maintains desired water temperature and volume controls allows the bather to utilize the adjustable hand-held shower on a slide-bar- an ideal fixture to shower and spray down shower area when done.
A beautiful, frameless clear glass enclosure maintains a clean, open look without taking away from the stunning and richly grained marble-look tiles and decorative elements inside the shower. In addition to its therapeutic value, this shower is truly a design focal point of the master bath with striking tile work, beautiful chrome fixtures including several safety grab bars adding aesthetic value as well as safety benefits.
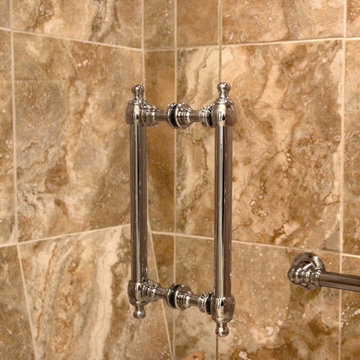
It’s no surprise these Hanover clients reached out to Cathy and Ed of Renovisions for design and build services as they wanted a local professional bath specialist to turn their plain builder-grade bath into a luxurious handicapped accessible master bath.
Renovisions had safety and universal design in mind while creating this customized two-person super shower and well-appointed master bath so their clients could escape to a special place to relax and energize their senses while also helping to conserve time and water as it is used simultaneously by them.
This completely water proofed spacious 4’x8’ walk-in curb-less shower with lineal drain system and larger format porcelain tiles was a must have for our senior client –with larger tiles there are less grout lines, easier to clean and easier to maneuver using a walker to enter and exit the master bath.
Renovisions collaborated with their clients to design a spa-like bath with several amenities and added conveniences with safety considerations. The bench seat that spans the width of the wall was a great addition to the shower. It’s a comfortable place to sit down and stretch out and also to keep warm as electric mesh warming materials were used along with a programmable thermostat to keep these homeowners toasty and cozy!
Careful attention to all of the details in this master suite created a peaceful and elegant environment that, simply put, feels divine. Adding details such as the warming towel rack, mosaic tiled shower niche, shiny polished chrome decorative safety grab bars that also serve as towel racks and a towel rack inside the shower area added a measure of style. A stately framed mirror over the pedestal sink matches the warm white painted finish of the linen storage cabinetry that provides functionality and good looks to this space. Pull-down safety grab bars on either side of the comfort height high-efficiency toilet was essential to keep safety as a top priority.
Water, water everywhere for this well deserving couple – multiple shower heads enhances the bathing experience for our client with mobility issues as 54 soft sprays from each wall jet provide a soothing and cleansing effect – a great choice because they do not require gripping and manipulating handles yet provide a sleek look with easy cleaning. The thermostatic valve maintains desired water temperature and volume controls allows the bather to utilize the adjustable hand-held shower on a slide-bar- an ideal fixture to shower and spray down shower area when done.
A beautiful, frameless clear glass enclosure maintains a clean, open look without taking away from the stunning and richly grained marble-look tiles and decorative elements inside the shower. In addition to its therapeutic value, this shower is truly a design focal point of the master bath with striking tile work, beautiful chrome fixtures including several safety grab bars adding aesthetic value as well as safety benefits.
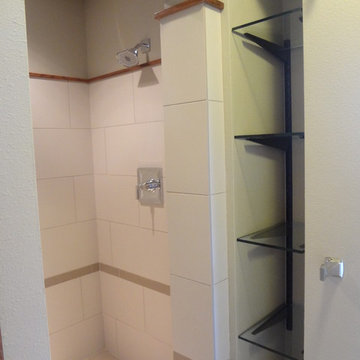
Builder/Remodeler: Timbercraft Homes, INC- Eric Jensen....Materials provided by: Cherry City Interiors & Design....Photographs by: Shelli Dierck
Cette photo montre une douche en alcôve principale tendance en bois brun de taille moyenne avec un placard à porte shaker, une baignoire posée, WC séparés, un carrelage gris, des carreaux de céramique, un mur gris, un sol en carrelage de céramique, un lavabo de ferme et un plan de toilette en carrelage.
Cette photo montre une douche en alcôve principale tendance en bois brun de taille moyenne avec un placard à porte shaker, une baignoire posée, WC séparés, un carrelage gris, des carreaux de céramique, un mur gris, un sol en carrelage de céramique, un lavabo de ferme et un plan de toilette en carrelage.
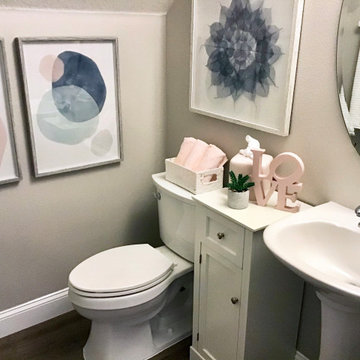
Réalisation d'une petite salle de bain tradition avec un placard à porte shaker, des portes de placard blanches, WC séparés, un mur gris, un sol en vinyl, un lavabo de ferme, un sol marron, meuble simple vasque et meuble-lavabo sur pied.
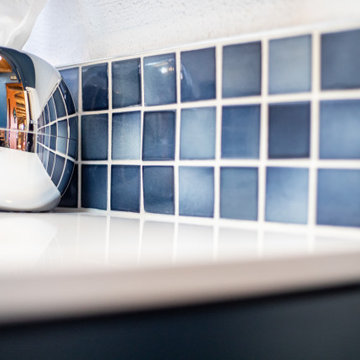
Réalisation d'une petite salle d'eau bohème avec un placard à porte shaker, des portes de placard bleues, WC à poser, un carrelage multicolore, tomettes au sol, un lavabo de ferme, un plan de toilette en quartz modifié, un sol marron, un plan de toilette blanc, des toilettes cachées, meuble simple vasque, meuble-lavabo encastré et poutres apparentes.
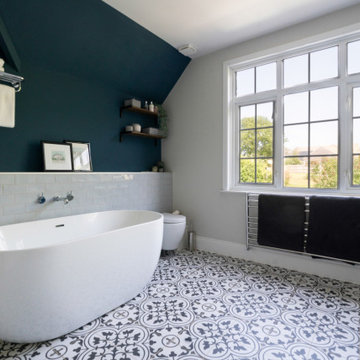
This victorian bathroom benefits from lots of light and no overlookers which the clients love. This meant that we could be a little bolder and darker with the colour whilst still allowing a nice bright space to enjoy a soak or a spacious shower. This vanity unit was custom designed and made for the space and the patterned tiles add a touch of character needed for such a large area.
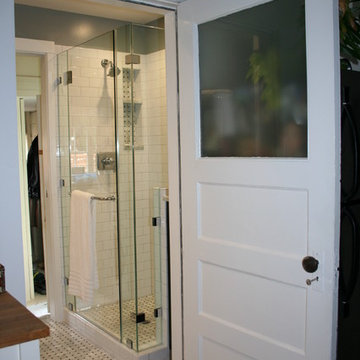
Custom Spaces
Exemple d'une petite salle d'eau chic en bois foncé avec un lavabo de ferme, un placard à porte shaker, un plan de toilette en marbre, une douche d'angle, WC séparés, un carrelage blanc, des carreaux de céramique, un mur gris et un sol en marbre.
Exemple d'une petite salle d'eau chic en bois foncé avec un lavabo de ferme, un placard à porte shaker, un plan de toilette en marbre, une douche d'angle, WC séparés, un carrelage blanc, des carreaux de céramique, un mur gris et un sol en marbre.
Idées déco de salles de bain avec un placard à porte shaker et un lavabo de ferme
9